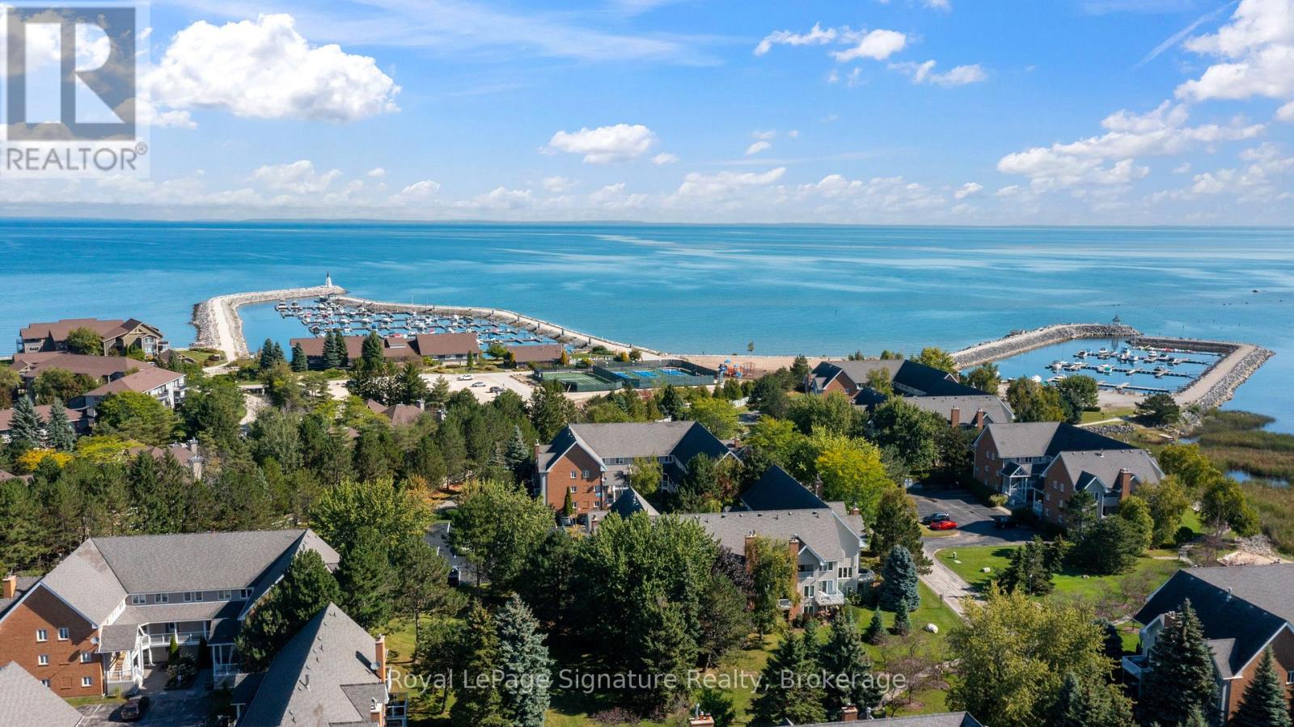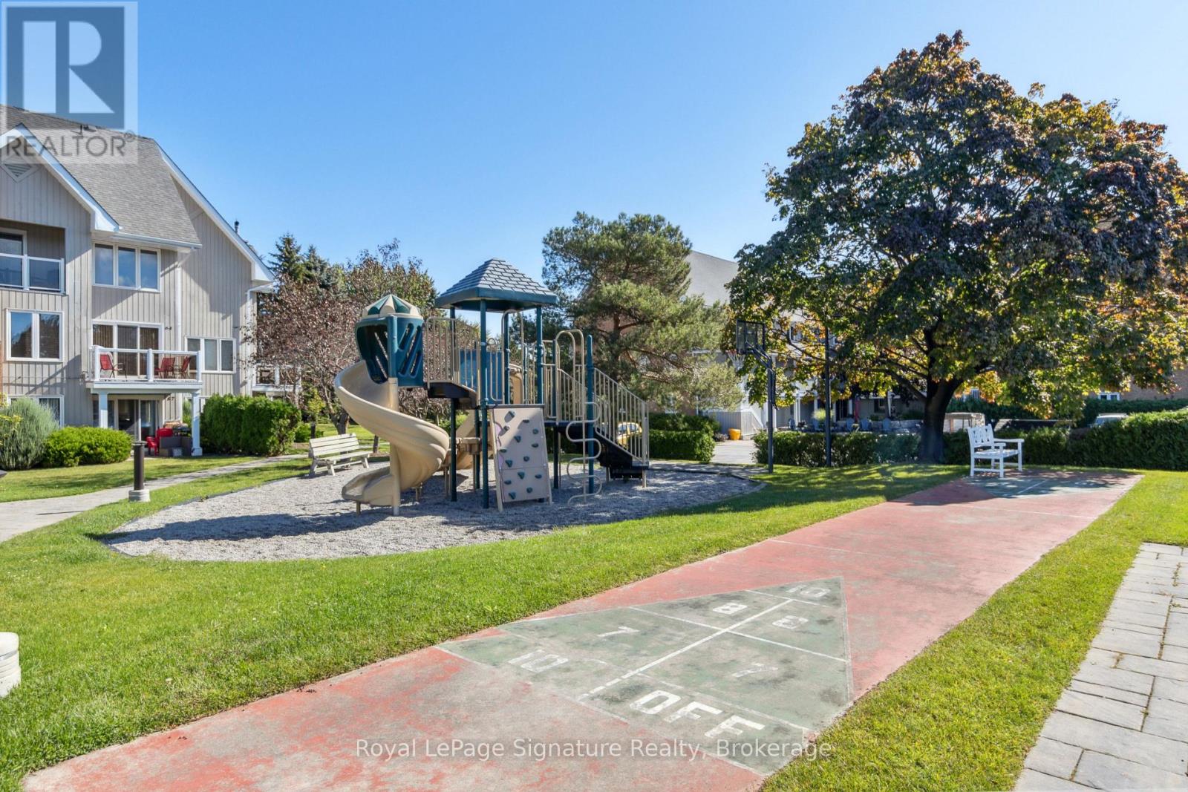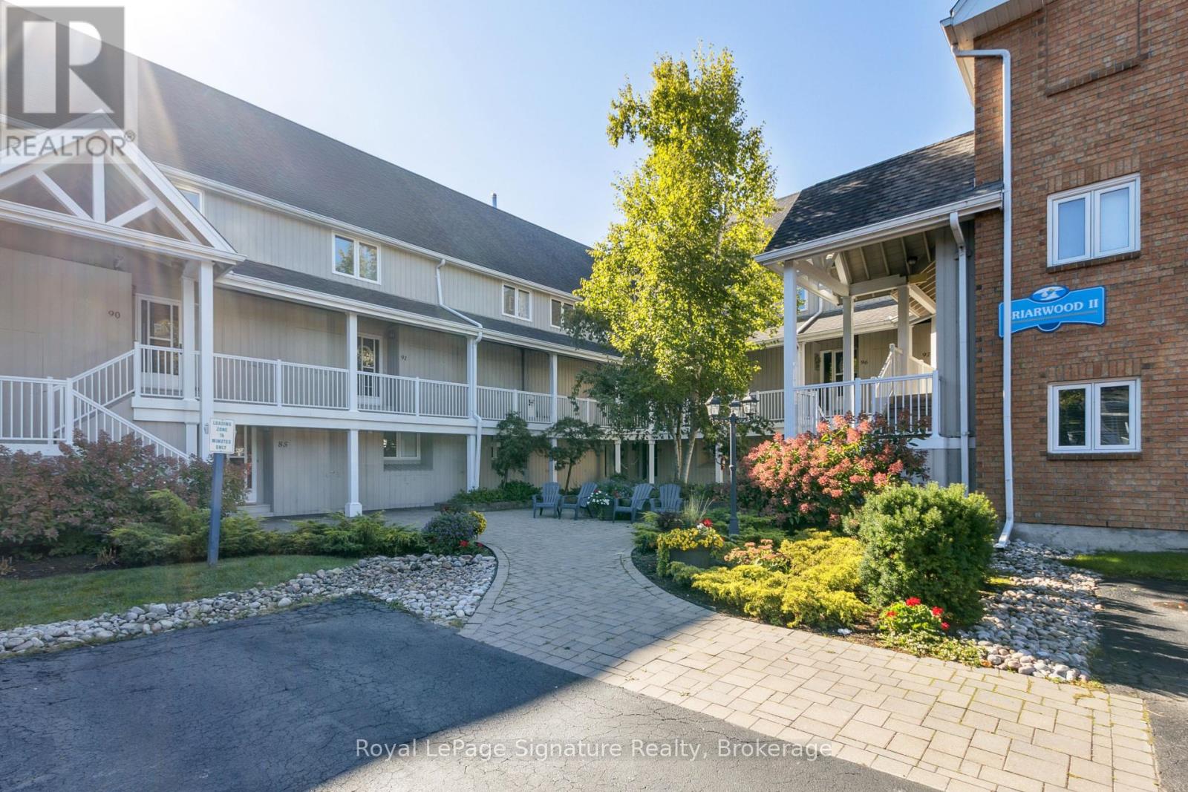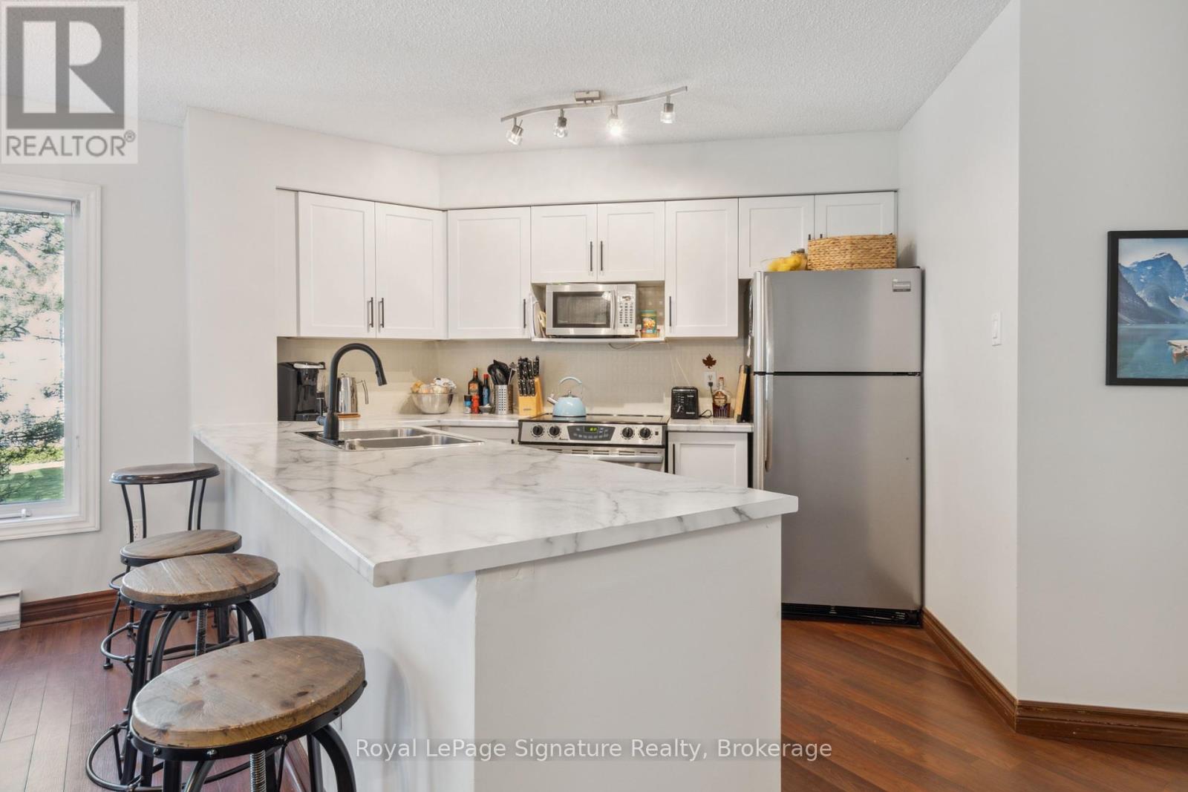3 Bedroom
3 Bathroom
1,000 - 1,199 ft2
Fireplace
Outdoor Pool
Baseboard Heaters
Waterfront
$579,000Maintenance, Cable TV, Insurance, Common Area Maintenance, Water, Parking
$772 Monthly
Welcome back to carefree, four-season living in Collingwood's desirable Ruperts Landing! This bright and spacious 3-bedroom, 2.5-bath end-unit condo is the perfect blend of comfort, style, and convenience whether you're looking for a weekend escape or a full-time home base for your active lifestyle. Step into a sun-filled, two-storey layout designed for easy living and entertaining. The updated kitchen features a generous sit-up peninsula, ideal for casual meals or hosting friends, while the dining area flows seamlessly onto a private balcony with a natural gas BBQ hook up just in time for summer grilling. After a day on the trails or the slopes, unwind by the cozy gas fireplace in the inviting living room. Ruperts Landing is one of Collingwood's premier waterfront communities, offering unbeatable amenities: access to the marina (fee for use), a stunning waterfront clubhouse with an indoor pool, squash court, tennis courts, playground, walking trails, and lush green space. Practical features like in-suite laundry and ample storage make year-round living a breeze. Located just minutes from Blue Mountain, downtown Collingwood, Georgian Bay, and endless outdoor adventure, this is your chance to embrace a lifestyle that balances recreation, relaxation, and community. Condo fees include water, sewer, access to the recreation centre, and more. Book your private tour today and rediscover the best of Collingwood living. (id:62669)
Property Details
|
MLS® Number
|
S12182219 |
|
Property Type
|
Single Family |
|
Community Name
|
Collingwood |
|
Community Features
|
Pet Restrictions |
|
Easement
|
Unknown |
|
Features
|
Balcony |
|
Parking Space Total
|
1 |
|
Pool Type
|
Outdoor Pool |
|
Structure
|
Tennis Court, Deck, Dock, Breakwater |
|
Water Front Type
|
Waterfront |
Building
|
Bathroom Total
|
3 |
|
Bedrooms Above Ground
|
3 |
|
Bedrooms Total
|
3 |
|
Age
|
31 To 50 Years |
|
Amenities
|
Exercise Centre, Recreation Centre, Storage - Locker |
|
Appliances
|
Water Heater, Dryer, Stove, Washer, Window Coverings, Refrigerator |
|
Exterior Finish
|
Wood, Brick |
|
Fireplace Present
|
Yes |
|
Half Bath Total
|
1 |
|
Heating Fuel
|
Natural Gas |
|
Heating Type
|
Baseboard Heaters |
|
Stories Total
|
2 |
|
Size Interior
|
1,000 - 1,199 Ft2 |
|
Type
|
Row / Townhouse |
Parking
Land
|
Access Type
|
Private Road, Private Docking |
|
Acreage
|
No |
|
Zoning Description
|
R6 |
Rooms
| Level |
Type |
Length |
Width |
Dimensions |
|
Second Level |
Primary Bedroom |
3.73 m |
3.45 m |
3.73 m x 3.45 m |
|
Second Level |
Bedroom |
3.2 m |
2.84 m |
3.2 m x 2.84 m |
|
Second Level |
Bedroom |
3.02 m |
2.89 m |
3.02 m x 2.89 m |
|
Main Level |
Foyer |
2.69 m |
1.6 m |
2.69 m x 1.6 m |
|
Main Level |
Kitchen |
3.23 m |
4.55 m |
3.23 m x 4.55 m |
|
Main Level |
Dining Room |
3.02 m |
3.02 m |
3.02 m x 3.02 m |
|
Main Level |
Living Room |
4.62 m |
3.45 m |
4.62 m x 3.45 m |




















