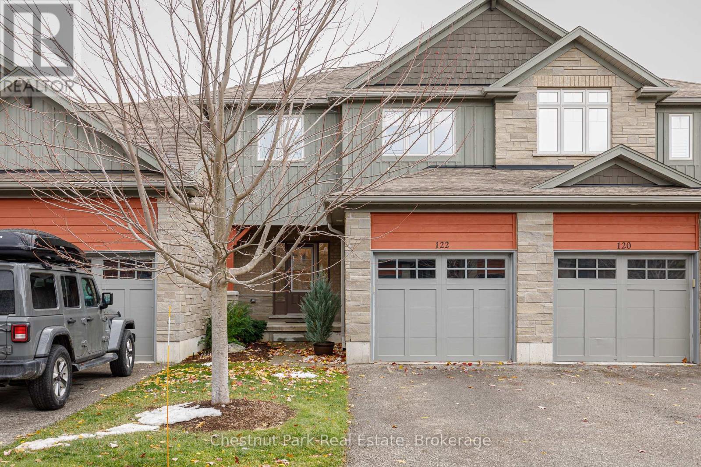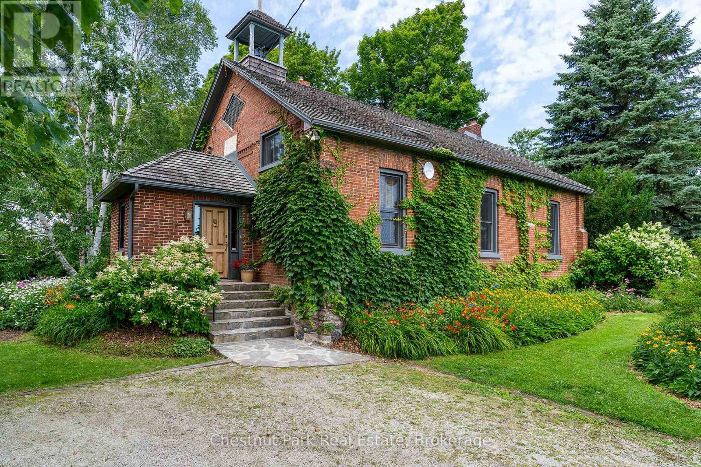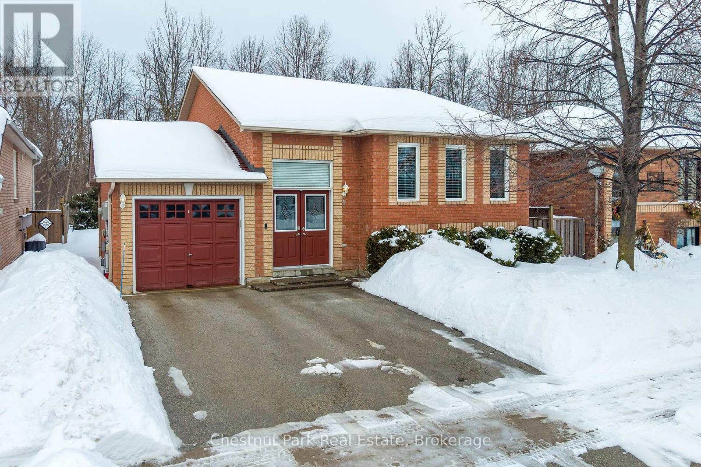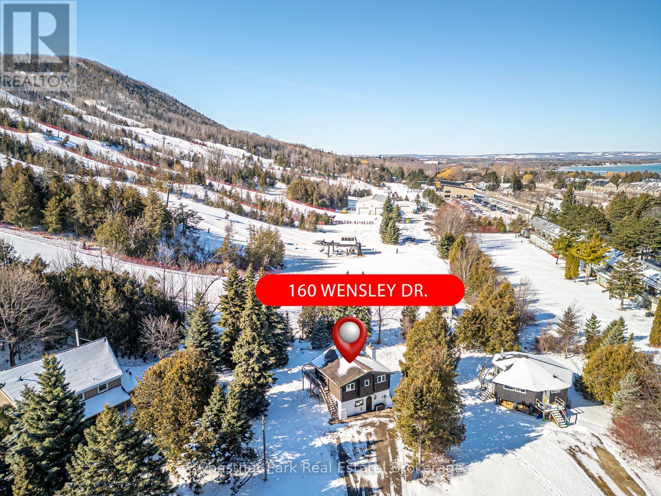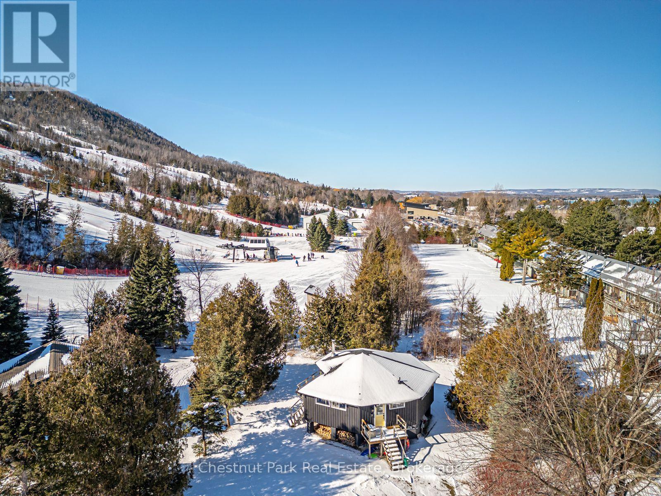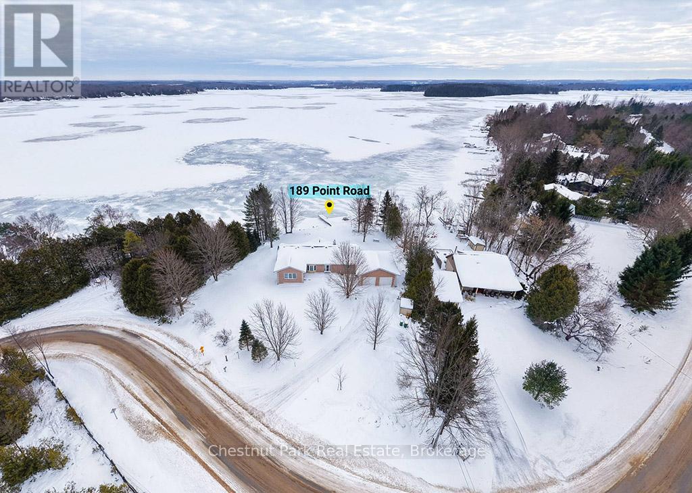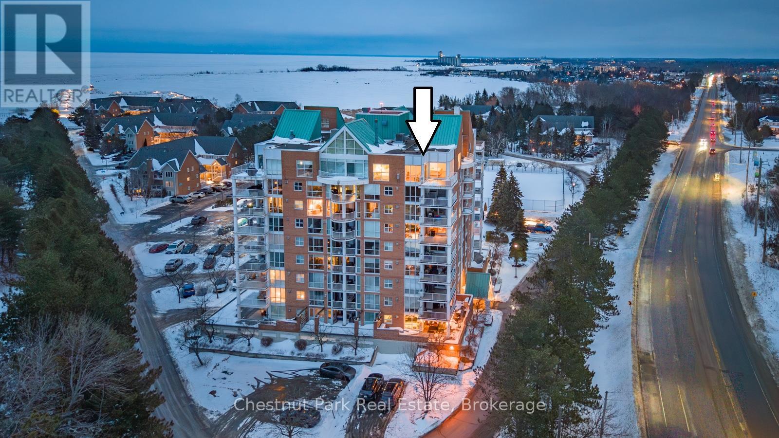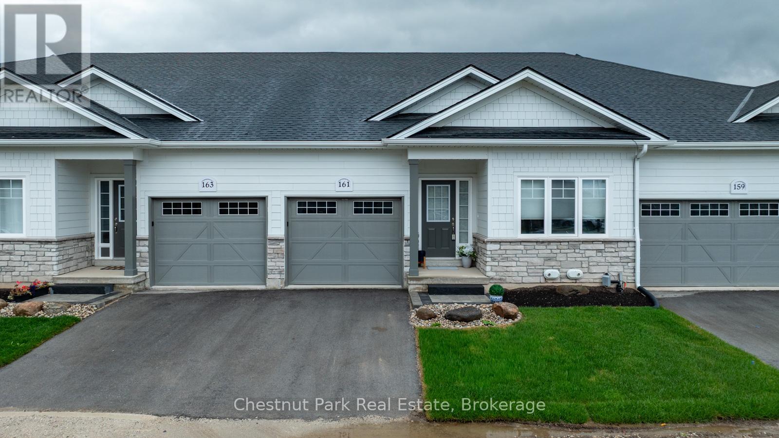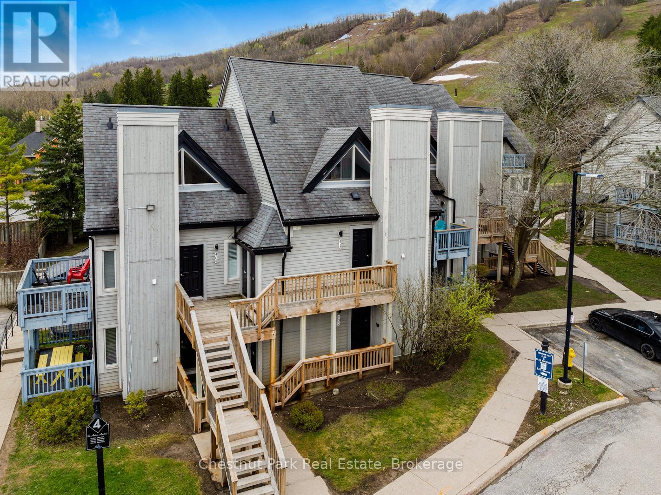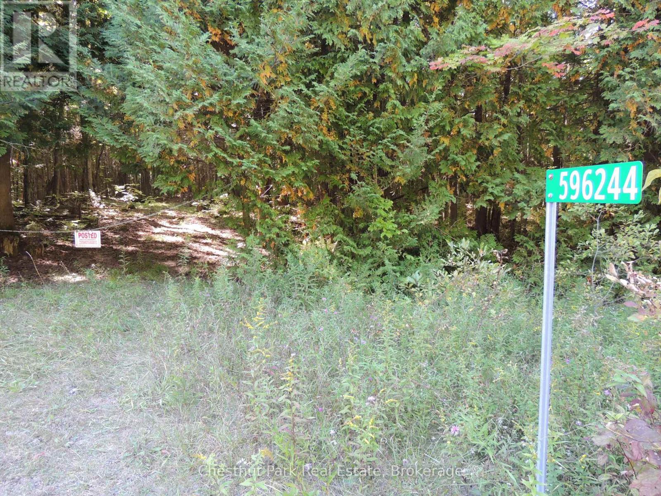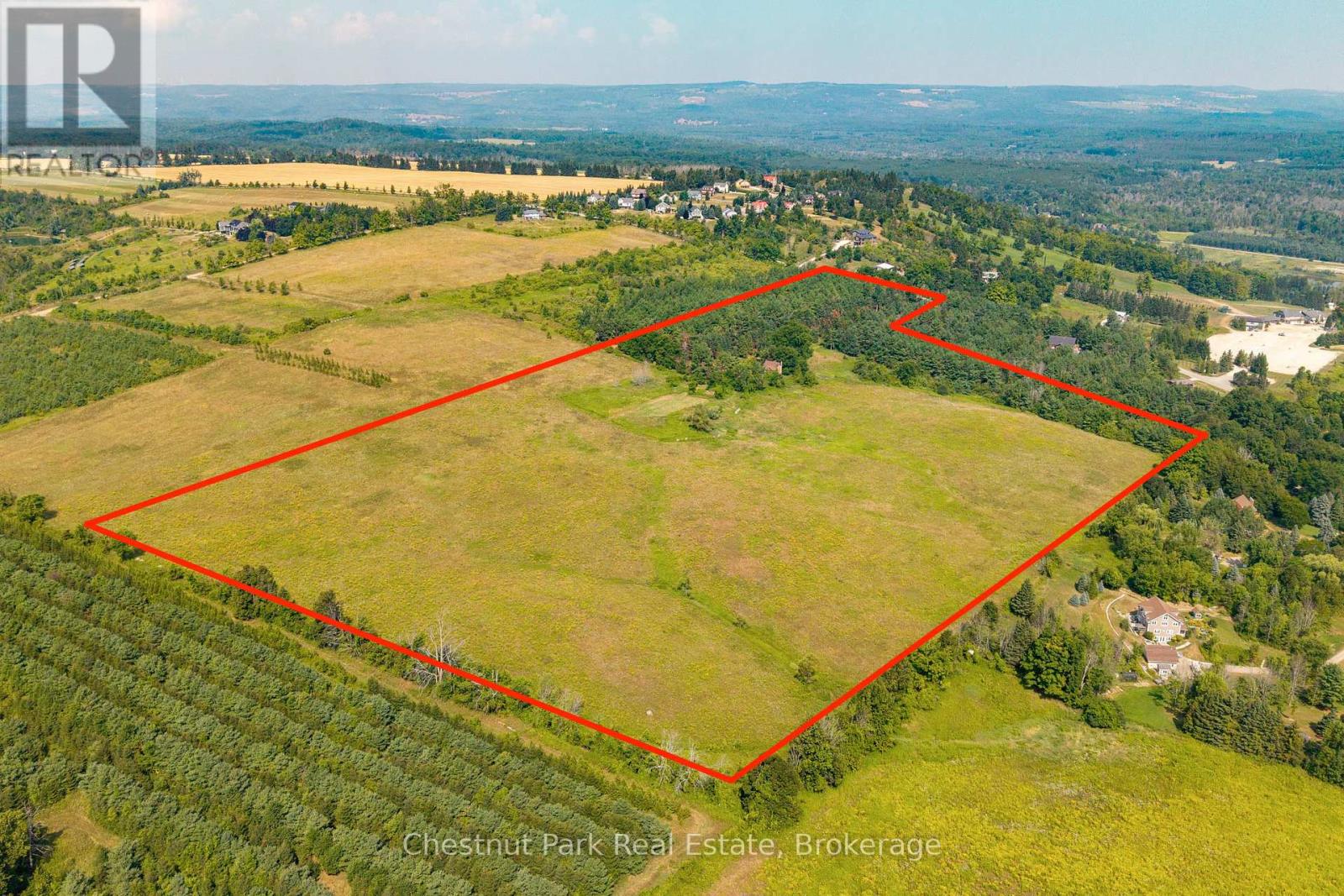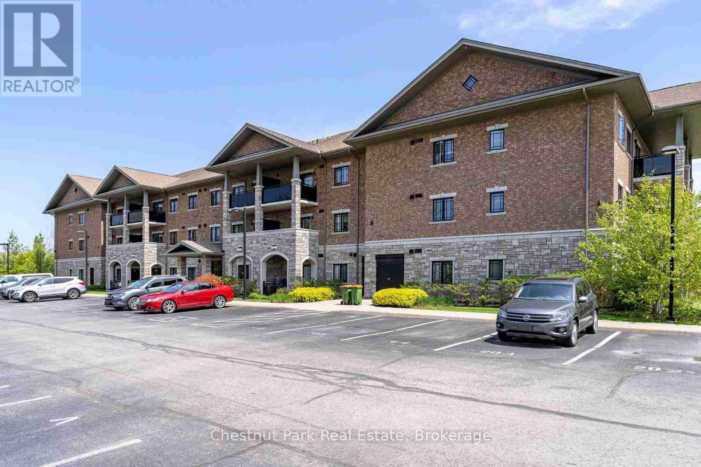Collingwood Curated - By Deb
No Pressure. Just Options.
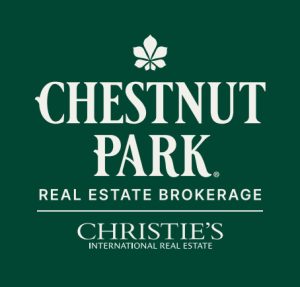
Whether you're buying, selling, or just curious - Deb offers clear options, straight talk, honest advice, and smart strategy.
So Deb… Who is she?
Do you envision a tranquil property where the peaceful sound of frogs fills the air at night, a lakeside retreat perfect for launching your kayak, or a vibrant home in the heart of all the action? Whatever your dream, I am here to help you find exactly what you’re looking for. As a true local of Collingwood/Blue Mountain and its surrounding areas, I have a deep connection to the community and its evolving market. My knowledge of local trends, pricing, schools, neighborhoods and amenities, combined with a strong network of trusted contacts allows me to provide valuable insights throughout the buying or selling process.
With a solid foundation in sales and marketing from the publishing industry my ability to market properties effectively and to craft compelling narratives allows me to present properties in a way that resonates with potential buyers. My experience in negotiating and project management ensures a smooth transaction and successful closing.
Additionally, as a former pediatric RN I remain calm under pressure, think critically and find solutions quickly. This background has made me particularly detail-oriented, ensuring that every step of your transaction is handled seamlessly. I believe in building relationships that last beyond the transaction. I’m here to provide guidance at every step of the journey and am always available to address questions or concerns, long after the closing.
I am passionate about this beautiful and vibrant part our province and all it has to offer, and I would be thrilled to help you find your perfect property. Let’s connect-call, text or email anytime. Together, we can make your real estate goals a reality.
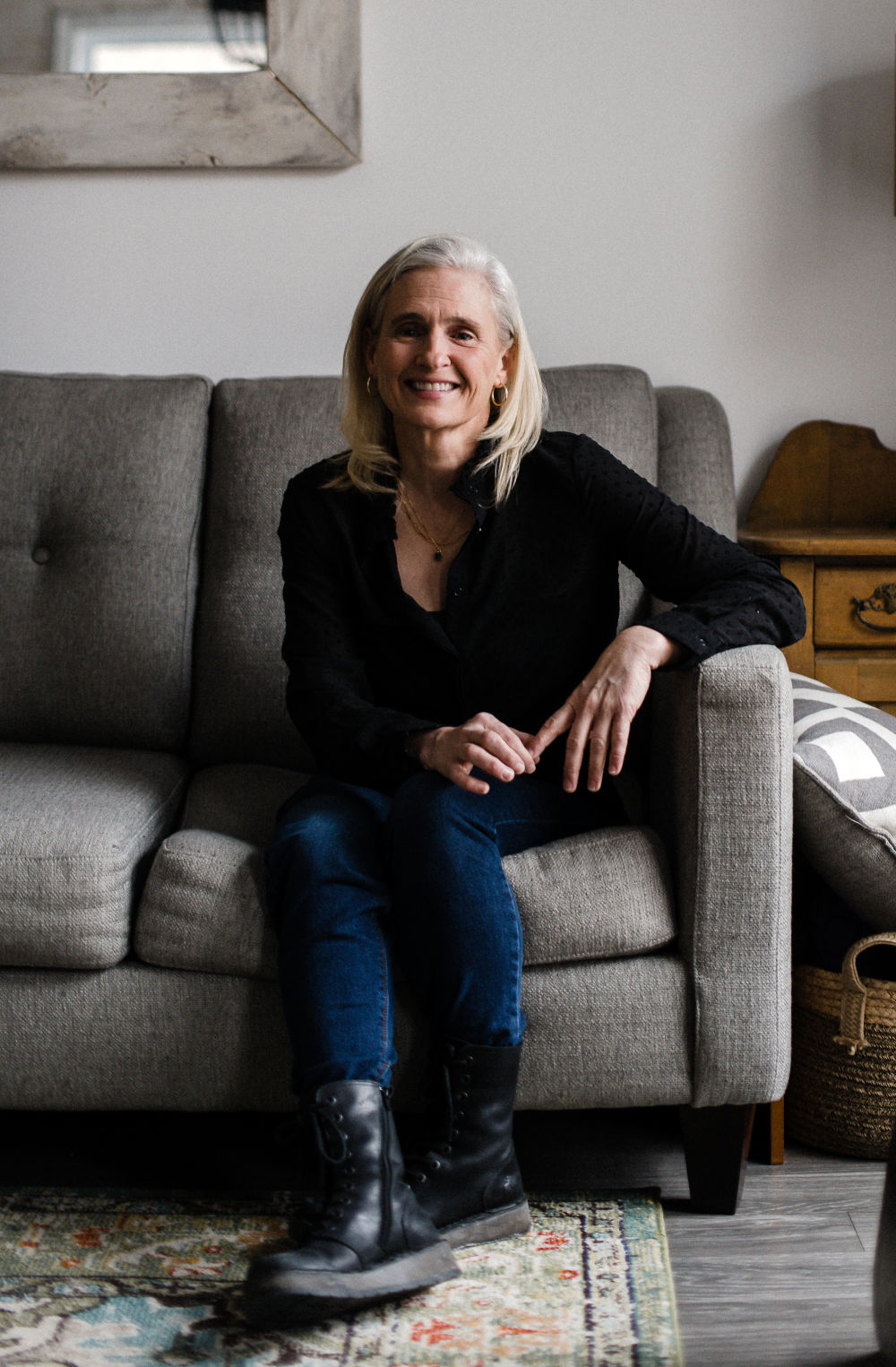
122 Conservation Way
Collingwood, Ontario
Welcome to Silver Glen Preserve. A vibrant, friendly community perfectly situated in the heart of Collingwood's renowned four-season playground. Enjoy the best of both worlds with downtown shops, restaurants, marina, golf courses, ski hills, and an abundance of scenic biking and hiking trails just minutes away. This beautifully upgraded home offers over 2,200 sq. ft. of finished living space, featuring 3 bedrooms and 3.5 baths. The spacious primary suite includes a luxurious 4-piece ensuite with an oversized glass shower and a generous walk-in closet. Two additional bedrooms with walk in closets with built-in closet organizers and a full 4-piece bath complete the upper level, providing plenty of space for family or guests. The finished lower level offers a convenient laundry area, a cozy family room, with an additional 4-piece bathroom ideal for relaxation or hosting overnight visitors. Step outside to your back patio, surrounded by mature trees that create a private, serene setting perfect for entertaining or quiet evenings outdoors. Additional features include an attached garage with a workbench, built-in shelving, and inside entry for added convenience during the winter months. Select furnishings are included, making this home move-in ready and perfect for those seeking a turnkey lifestyle. Residents enjoy access to an outstanding recreation centre, complete with a seasonal outdoor pool, fitness room, kitchen and entertainment area, social events, book library, and pool table - a true hub of community life. Experience the lifestyle, comfort, and connection that Silver Glen Preserve has to offer. A must-see home that perfectly blends luxury and leisure. (id:62669)
Chestnut Park Real Estate
137312 Grey Road 12
Meaford, Ontario
This exceptional property full of history, love, and calmness is a true paradise on Scotch Mountain. The Sellers purchase this beautiful schoolhouse property back in 1980 and moved full time to it in 2005. This perfectly maintained home has a history back to 1900 when the first class opened and the Owner discovered that her Grandmother, was actually a student in that very classroom along with other family members. So many wonderful memories have been created over the years. The extremely well-kept grounds offer gorgeous, ever changing perennial gardens, terrific vegetable garden beds, fabulous mature trees, a plethora of song birds and plenty of sunshine. The relaxed country life has provided the Owners, with privacy, serenity and pure joy for many years. The Schoolhouse itself has so much character and a wonderful flow. Filled with light, high ceilings, an open concept, with a well-appointed functional kitchen with stainless appliances and breakfast counter is right off the expansive dining and living room with the high ceilings on the main floor. A lovely bedroom, full bathroom, large entrance foyer, butler's pantry, plenty of storage and closet space complete the main floor. The living area displays a large fireplace to snuggle up in front of. Off the dining area is a very private deck where you can relax and take in all the beauty so perfectly surrounding the home. Upstairs is a loft overlooking the living/dining area, the private primary bedroom, ensuite bathroom plus a 3rd bedroom. The lower level is full height, dry, bright and has exceptional stone walls all around, plus an abundance of storage space. It is a palette waiting to be painted. A cozy family room with the fireplace to enjoy, perhaps an additional bedroom, office? 15 minutes to downtown, 20 min. to Owen Sound, close to ski hills, Georgian Bay, shopping, dining and a great variety of entertainment at the Meaford Hall. This amazing property could be your future oasis. (id:62669)
Chestnut Park Real Estate
1 Telfer Road
Collingwood, Ontario
Welcome to 1 Telfer Road, an immaculately maintained raised bungalow perfectly positioned just minutes from the shops, restaurants and everyday conveniences of downtown Collingwood. This beautifully kept all brick home offers effortless living with two bedrooms and a well appointed four piece bath, ideal for first time buyers, downsizers, retirees or those seeking a weekend retreat close to it all. Step inside to a bright and inviting open concept layout where the living, dining and kitchen areas flow seamlessly together, creating a warm and functional space for both daily life and entertaining. The eat in kitchen is filled with natural light and features sliding doors leading to a private back deck and stone patio, perfect for summer barbecues and morning coffee. A spacious dining area offers plenty of room to gather with family and friends. The full unfinished basement with bathroom rough in provides exceptional potential to expand your living space, whether you envision a recreation room, additional bedroom or home office. Outside, the property is nicely landscaped and equipped with an inground sprinkler system to keep the grounds looking their best throughout the season. A single attached garage, paved driveway with parking for two additional vehicles offer practical convenience year round. Located in a desirable neighbourhood close to walking trails, ski hills, schools, shopping and the vibrant downtown core, this move in ready home offers the perfect balance of comfort, lifestyle and future potential in the heart of Southern Georgian Bay. (id:62669)
Chestnut Park Real Estate
160 Wensley Drive
Blue Mountains, Ontario
Ski In - Ski Out at Georgian Peaks private ski club from this 4 bedroom reverse floor plan chalet perfectly situated at the base of Minute Mile Chair on an exclusive cul-de-sac. You don't have to be a member of the club to buy in this location. Open concept living/dining and renovated kitchen areas on the second floor are perfect for entertaining family and friends. A gas fireplace in the living area sets the stage for those cold winter days after a day of skiing on the slopes. A bedroom on the second level and 3 more bedrooms on the main level accommodate children and friends for weekend visits. Walk-out to a large expansive deck takes in the afternoon winter or summer sun with views to the ski hills and steps down to the landscaped yard. The property enjoys municipal sewer & water and natural gas for heating. Parking for many cars and a storage shed to keep bikes, water sports equipment, etc. Currently there is a hot tub on the property that is negotiable. Hike the hills in summer and picnic at the top of the Escarpment with expansive views of Georgian Bay. Enjoy the pool and tennis court on the ski club grounds in the summer. This property can be sold in conjunction with 158 Wensley to create unique family/friend compound, pending municipal approval, or sold separately. The Georgian Trail is right at your doorstep for walking or biking to Thornbury, Meaford or Collingwood. Walk with the kids and dogs to the public park on the waterfront nearby for evening sunsets or morning sunrises. Enjoy all the amenities southern Georgian Bay has to offer; skiing, snowshoeing, biking, hiking, marinas, farmers markets, gourmet restaurants and boutique shops a short drive away. A great location for active enthusiasts in the middle of our four-season recreation area! ** Do not walk the property without an appointment. (id:62669)
Chestnut Park Real Estate
158 Wensley Drive
Blue Mountains, Ontario
Ski In - Ski Out at Georgian Peaks private ski club from this 3 bedroom chalet perfectly situated at the base of Minute Mile Chair. You don't have to be a member of the club to buy in this location. Featuring 1460 sq.ft. of finished living space on two floors, this open concept living/dining and kitchen areas are perfect for entertaining family and friends. A woodburning stove in the living area sets the stage for those cold winter days after a day of skiing on the slopes. A main floor bedroom plus a boot room that can be converted back to a bedroom, and 2 more bedrooms in the lower level accommodate children and friends for weekend visits. A large expansive back deck takes in the afternoon winter or summer sun with views to the ski hills. There is also a second culvert entrance to the property. The property enjoys municipal sewer & water and natural gas for heating. Hike the hills in summer and picnic at the top of the Escarpment with expansive views of Georgian Bay. The property features a large back yard, a perfect playground for kids and pets. Enjoy the pool and tennis court on the ski club grounds in the summer. Can be sold in conjunction with 160 Wensley to create unique family/friend compound, pending municipal approval, or sold separately. The Georgian Trail is right at your doorstep for walking or biking to Thornbury, Meaford or Collingwood. Walk with the kids and dogs to the public park on the waterfront nearby for evening sunsets or morning sunrises. Enjoy all the amenities southern Georgian Bay has to offer; skiing, snowshoeing, biking, hiking, marinas, farmers markets, gourmet restaurants and boutique shops a short drive away. A great location for active enthusiasts in the middle of our four-season recreation area! (id:62669)
Chestnut Park Real Estate
189 Point Road
Grey Highlands, Ontario
Welcome to easy waterfront living on Lake Eugenia, offering 130 feet of south-facing shoreline with a private dock. This family-friendly property features a gently sloping, sandy beach area, perfect for swimming, playing, and enjoying fun filled summer days by the water. With 4 bedrooms and 3 bathrooms this brick bungalow offers over 2,000 sq ft on the main level, plus a bright, finished walk-out basement that adds wonderful flexibility. Large windows fill the home with natural light, while the living room's vaulted ceilings and two-sided fireplace create a warm and inviting space. Sliding doors lead to a full-length deck where you can relax and take in the lake views. The dining room is generously sized for hosting family and friends, and the well-appointed kitchen features new appliances, plenty of cabinetry, and ample counter space. The lake-facing primary bedroom includes a walk-in closet and private ensuite, while two additional bedrooms are tucked into their own wing with a shared bathroom. The finished walk out basement extends the living space with a second kitchen, games area, third bathroom and fourth bedroom. A bonus room gives options for a hobby room or office. A double car garage with interior access from both the kitchen and basement adds everyday convenience. A welcoming Lake Eugenia home that combines beautiful frontage, sunny southern exposure, and space for family, friends, and fun. (id:62669)
Chestnut Park Real Estate
1001 - 24 Ramblings Way
Collingwood, Ontario
Experience premier penthouse living at its finest in this breathtaking 1894 sq.ft. condo offering panoramic views of the Escarpment, ski hills and the iconic Lighthouse Island. This is the tallest penthouse in this Southern Georgian Bay area - a home that truly makes a statement. Two deeded, covered parking spaces with inside entry to the building provide convenience during the rain or winter months. Here, the value of your monthly maintenance fees lies in what you gain. Water, cable, high-speed internet and premium amenities are all included, saving you thousands annually on outside services you'd pay for separately. Forget monthly gym memberships, court fees, or driving in town for recreation - everything is right here. Enjoy the marina, indoor pool, sauna, tennis, pickleball, squash, fitness centre plus social lounges and more. This is a home designed for those who value comfort and a worry-free lifestyle. Every season brings a new masterpiece outside your window; snow covered ski hills glowing at night, the fiery colors of autumn across the escarpment, and the shimmering blues of summer water. Inside the penthouse is just as impressive as the views. Floor-to-ceiling windows in the living room and bedrooms flood the space with natural light and frame the changing scenery like works of art. The open-concept kitchen, dining and living areas are perfect for entertaining, complete with a Napoleon gas fireplace and seamless access to one of two spacious decks. The primary suite feels like a retreat of its own, offering a private deck, gas fireplace in the office/sitting area, a spacious walk-in closet, and a beautifully updated 3 pc ensuite. The guest bedroom captures the western sunsets while a versatile loft space, reached by a circular staircase off the dining room is ideal as a home office, yoga studio or quiet hideaway. This is a rare opportunity to own a home that simplifies life, while offering the best of Collingwood living. (id:62669)
Chestnut Park Real Estate
161 Hawthorn Crescent
Georgian Bluffs, Ontario
Live the Cobble Beach lifestyle with spectacular sunrises over the Bay! Enjoy access to a shallow cobble beach, calm Bay for kayaking, long dock for swimming or day boating, walking and cross country ski trails, many community activities inside and out including the indoor golf simulator and exceptional golf course. This maintenance free 2 bedroom, 2 bathroom condominium boasts open concept living and slight water views. Gorgeous kitchen with large custom built island & walk-in pantry, spacious living room features an electric fireplace & walkout. Large unfinished basement is yours to customize. Cobble Beach common areas include an outdoor heated swimming pool, hot tub, community building, spa, fitness centre, steam room, tennis court, volleyball court, and bocce court. When you're entertaining, there's a great inn and restaurant at Cobble Beach when you want to enjoy visiting with your guests and not the work! Option to purchase as a fully furnished and equipped home. You are not just buying a home, you're buying a four season lifestyle! (id:62669)
Chestnut Park Real Estate
406 - 796468 Grey Road 19
Blue Mountains, Ontario
North Creek Resort at Blue ~ income plus enjoyment! Great studio unit steps from the ski gate to Blue Mountain ski hill. Currently short term accommodation (STA) licence approved and renting on Airbnb, buyer to apply and meet criteria with the Town of The Blue Mountains if you wish to continue renting the unit out. Fully furnished and equipped, with a queen bed, pull out couch, in total the unit sleeps 4. Options available for combination of personal use, nightly/weekend/extended rentals. Enjoy the community amenities such as the year round outdoor hot tub, summer heated swimming pool, tennis/pickleball courts, community BBQ, lounge in Gatehouse, overnight security, snow removal to right to the door, Rogers Ignite TV and unlimited Internet, all included in Condo Maintenance. Conveniently dine onsite at the Indian Restaurant, or you can walk, bike, or take the shuttle to Village at Blue Mountain to dine and shop. HST and BMVA fees apply, and in addition to sale price. North Creek Resort at Blue is a member of the Blue Mountain Village Association, fees and corresponding benefits apply. Special assessment until 2027. North Creek Resort at Blue was previously known as Mountain Springs Resort. This is your chance to enjoy your weekend getaways & ski vacations, and supplement the costs with rental possibilities. (id:62669)
Chestnut Park Real Estate
596244 Concession 10
Chatsworth, Ontario
Escape to a private 17-acre sanctuary that is mostly dense, mature bush, offering a truly secluded retreat. This unique property abuts to the edge of a large spring-fed pond to the west of the property. While the building envelope does not overlook the pond, it provides a perfect, private site to construct your dream home amidst the tranquility of the trees. This property is more than just land; it's a lifestyle waiting to be lived. With two charming sheds already on site-one as a cozy bunkhouse and the other for storage-you can start your camping adventure right away. Spend weekends exploring the bush, fishing in the pond, and designing your dream home or recreational cottage while enjoying the peace and quiet of your own land. For those who love water activities, the property is conveniently located near Connells Lake and Hines Lake, both offering public access for kayaking and swimming. In addition, there is High Speed Fibre Cables available at the road. This is more than just land; its an opportunity to own a secluded, natural haven with easy access to recreational lakes, perfect for creating lasting memories. (id:62669)
Chestnut Park Real Estate
628190 15th Side Road
Mulmur, Ontario
Welcome to Valleyview, an exceptional 41-acre parcel offering a rare opportunity to build your country masterpiece. Elevated and private, the land features rolling farmland, mature mixed woods, and sweeping long views to the east and south - a stunning natural backdrop for a dream residence. An existing century home identifies one potential building envelope, but the sellers had already engaged a leading architect to design a new approximate 4,000 sq. ft. footprint strategically sited to maximize the panoramic views. A new site plan had been mapped, giving buyers a head start on their own vision. Importantly, the property is not located within the Niagara Escarpment Commission, offering a more streamlined path to building permits. While under the jurisdiction of the NVCA, the proposed building envelopes sit outside the designated NVCA-regulated portions of the land. An old artesian well remains on site, adding to the property's historic character. The location is unmatched. Adjacent to Mansfield Ski Club, the property offers four-season recreation right at your doorstep, while the charming village of Creemore is just minutes away. Collingwood's shops, dining, and waterfront are only 35 minutes by car, and Toronto is a quick one-hour scenic drive, placing Pearson International Airport easily within reach. Whether envisioned as a weekend retreat or a full-time residence, Valleyview combines privacy, natural beauty, and convenience like few properties can. A rare blend of acreage, varied landscape, and breathtaking views, Valleyview is ready to be transformed into a signature country estate. (id:62669)
Chestnut Park Real Estate
304 - 1 Chamberlain Crescent
Collingwood, Ontario
Welcome to Dwell at Creekside, an exclusive offering from award-winning Devonleigh Homes, where luxury meets lifestyle in the heart of Ontario's four-season playground. Perfectly positioned between the majestic Blue Mountains, the sparkling shores of Georgian Bay, and the charming, historic town of Collingwood, this rarely available 3-bedroom, 2-bathroom top-floor condo offers the best of nature, featuring a South facing private terrace with gorgeous views to the escarpment and Osler Bluff. Spanning over 1,200 SF, this exceptional residence features a bright and airy open-concept kitchen, dining, and living space, perfect for entertaining or quiet evenings at home. Step out onto your private 94 sq.ft. terrace and enjoy serene views across a tranquil pond-your own peaceful retreat. Built with over $50,000 in builder upgrades, including: California shutters throughout, Quartz countertops in kitchen and both bathroom, Extended kitchen cabinetry to the ceiling, Designer-upgraded washrooms and premium flooring, Dedicated laundry room with convenient stackable washer & dryer. Additional features include: Designated outdoor parking + guest parking, Assigned lower-level locker and extra bicycle storage, Optional second parking space available for $50/month via property management, and Residents lounge with kitchenette for gatherings and meetings. Whether you're seeking a year-round residence, a weekend getaway, or a sophisticated investment, this rare third-floor, 3-bedroom condo offers comfort, style, and a coveted location. Don't miss your chance to own a piece of Dwell at Creekside-where refined living meets the natural beauty of Southern Georgian Bay. Some photos are virtually staged. (id:62669)
Chestnut Park Real Estate
