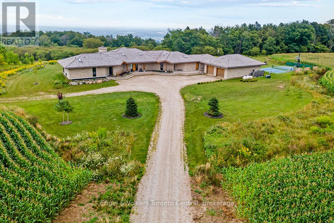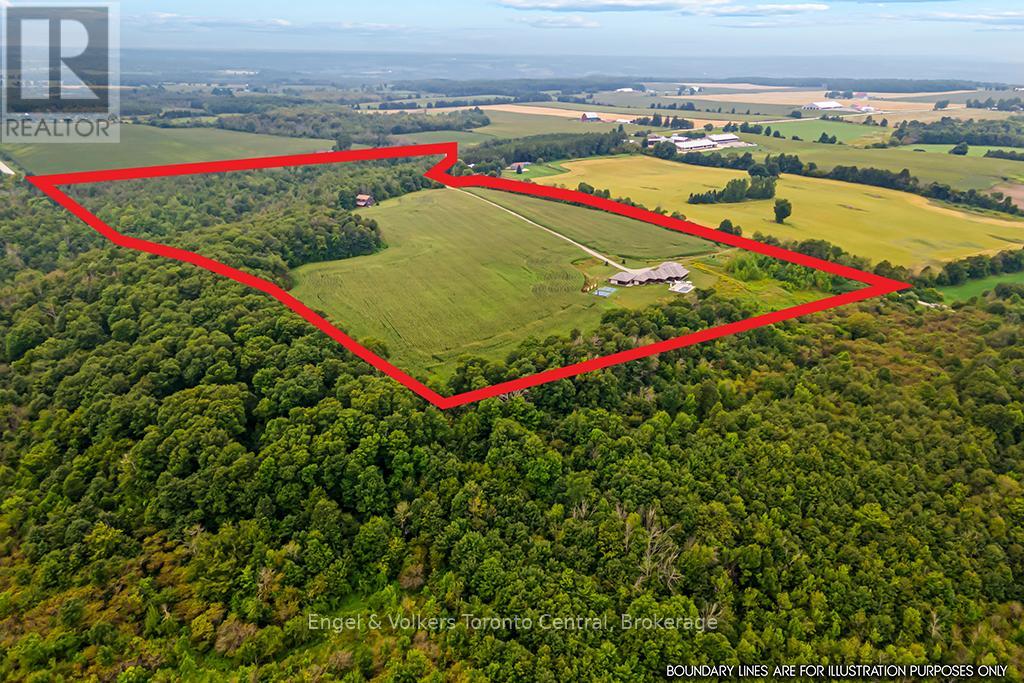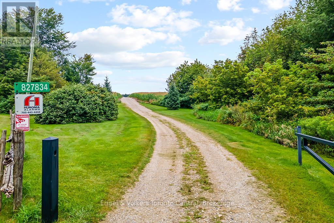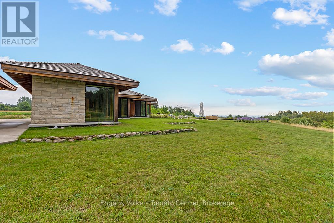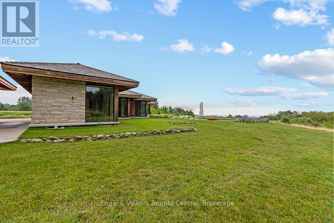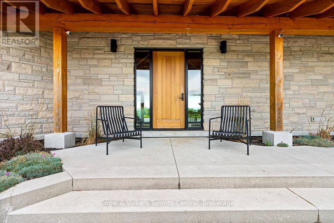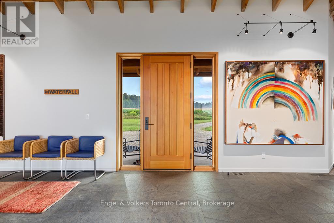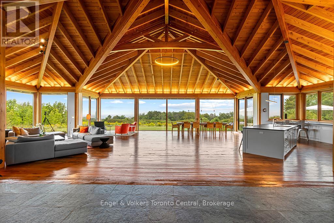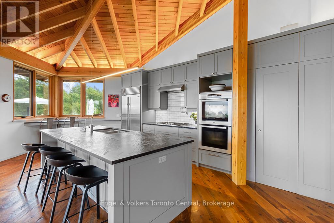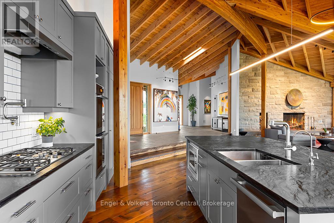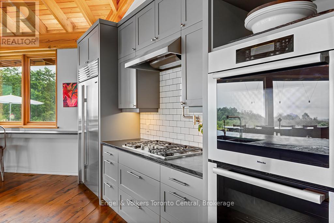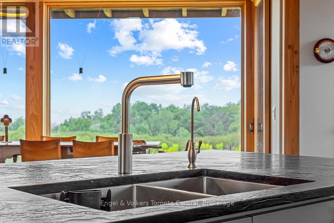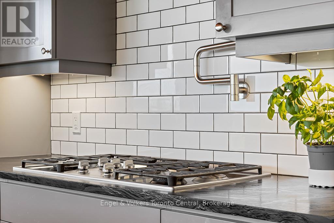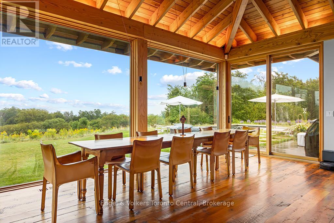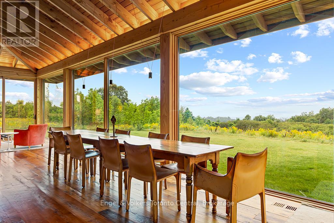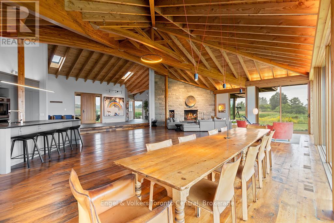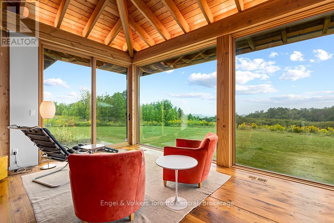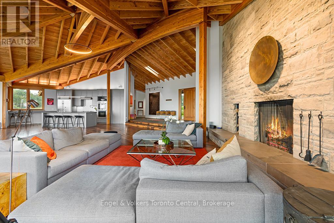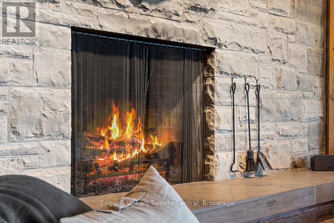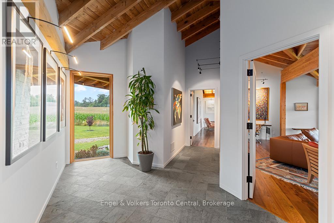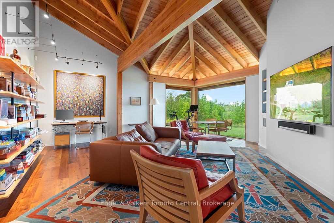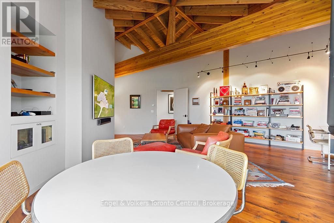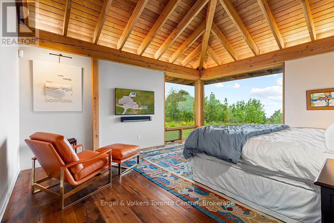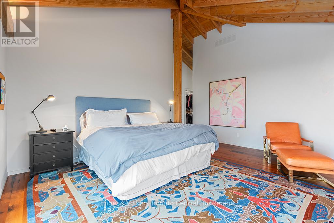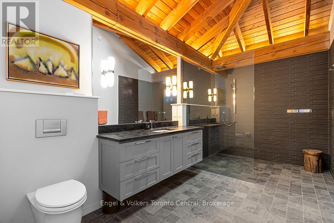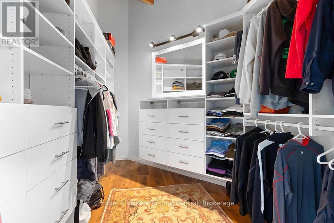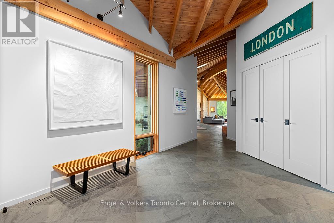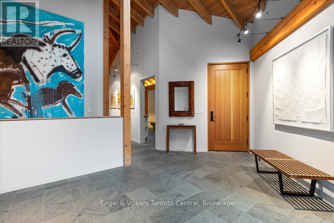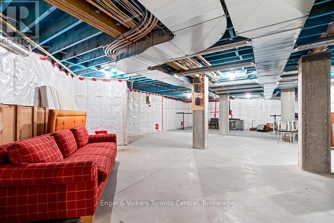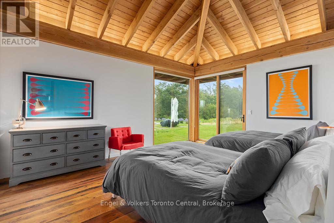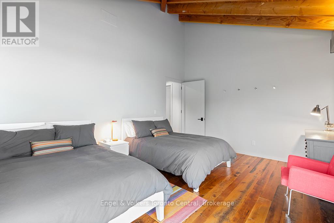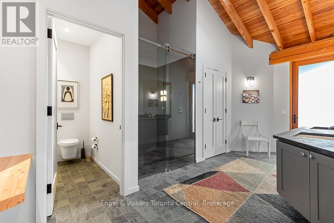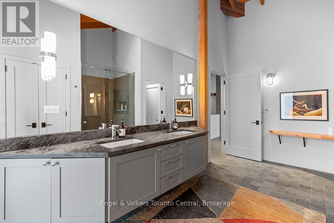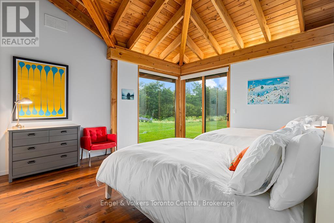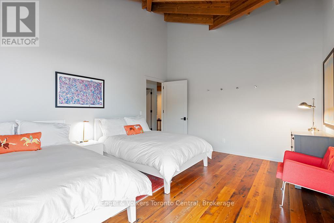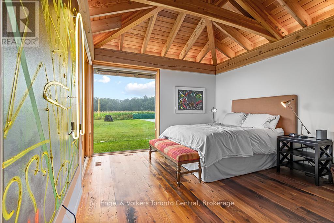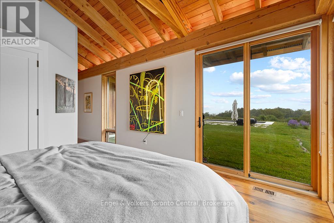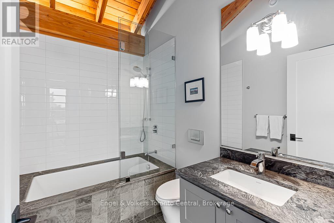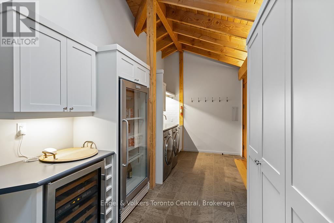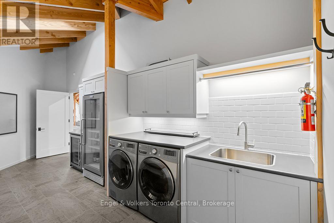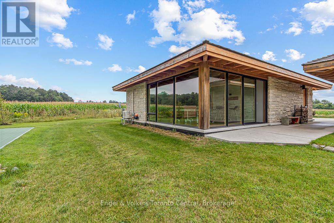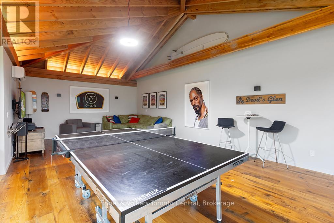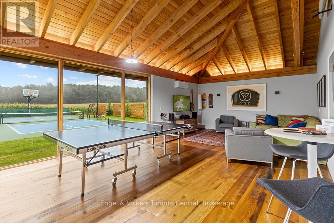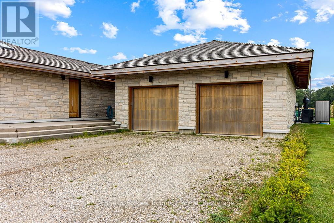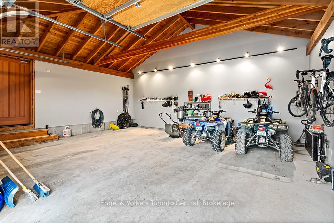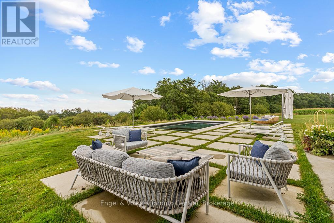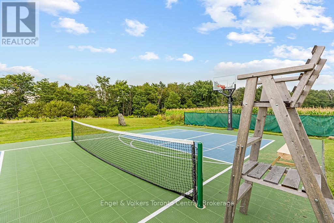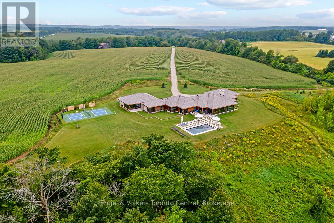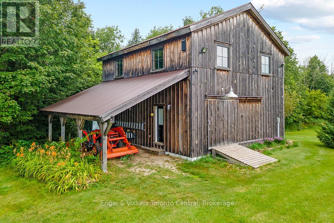827834 Mulmur-Nottawasaga Clearview, Ontario L0M 1G0
$5,499,000
John W Gordon custom built and designed home on 52 Acres on a private road overlooking the hills of Creemore. Exceptional craftsmanship and attention to detail. Floor to ceiling windows bring the light and scenery to every room. The feeling of security and comfort as you stroll through the sprawling layout of this magnificent work of residential art. Soaring cathedral ceilings. Detached garage 3 steps away offers a recreation room for enjoyment, separate from the main living space. Custom pool by Betz Pools and your own professional pickleball/multi-sports court. 52 acres of agriculture and a custom designed and build barn/auxiliary dwelling that has a multitude of possibilities. UNIQUE! EXCEPTIONAL! (id:62669)
Property Details
| MLS® Number | S12007677 |
| Property Type | Single Family |
| Community Name | Rural Clearview |
| Easement | Unknown |
| Features | Level |
| Parking Space Total | 12 |
| Structure | Barn |
Building
| Bathroom Total | 3 |
| Bedrooms Above Ground | 4 |
| Bedrooms Total | 4 |
| Age | 6 To 15 Years |
| Architectural Style | Bungalow |
| Basement Development | Unfinished |
| Basement Type | Full (unfinished) |
| Construction Style Attachment | Detached |
| Cooling Type | Central Air Conditioning, Air Exchanger |
| Exterior Finish | Stone |
| Fireplace Present | Yes |
| Fireplace Total | 1 |
| Foundation Type | Concrete |
| Heating Type | Forced Air |
| Stories Total | 1 |
| Size Interior | 5,000 - 100,000 Ft2 |
| Type | House |
| Utility Water | Drilled Well |
Parking
| Detached Garage | |
| Garage |
Land
| Acreage | Yes |
| Sewer | Septic System |
| Size Irregular | 2161 X 1460 Acre |
| Size Total Text | 2161 X 1460 Acre|50 - 100 Acres |
| Zoning Description | Ne |
Rooms
| Level | Type | Length | Width | Dimensions |
|---|---|---|---|---|
| Main Level | Bathroom | Measurements not available | ||
| Main Level | Bathroom | Measurements not available | ||
| Main Level | Great Room | 33.83 m | 18.59 m | 33.83 m x 18.59 m |
| Main Level | Den | 5.87 m | 5.36 m | 5.87 m x 5.36 m |
| Main Level | Primary Bedroom | 4.34 m | 3.56 m | 4.34 m x 3.56 m |
| Main Level | Bedroom | 4.09 m | 3 m | 4.09 m x 3 m |
| Main Level | Bedroom | 3.89 m | 3.1 m | 3.89 m x 3.1 m |
| Main Level | Bedroom | 3.15 m | 3.07 m | 3.15 m x 3.07 m |
| Main Level | Laundry Room | 5.18 m | 2.06 m | 5.18 m x 2.06 m |
| Main Level | Recreational, Games Room | 6.91 m | 4.11 m | 6.91 m x 4.11 m |
| Main Level | Bathroom | Measurements not available |
Contact Us
Contact us for more information
