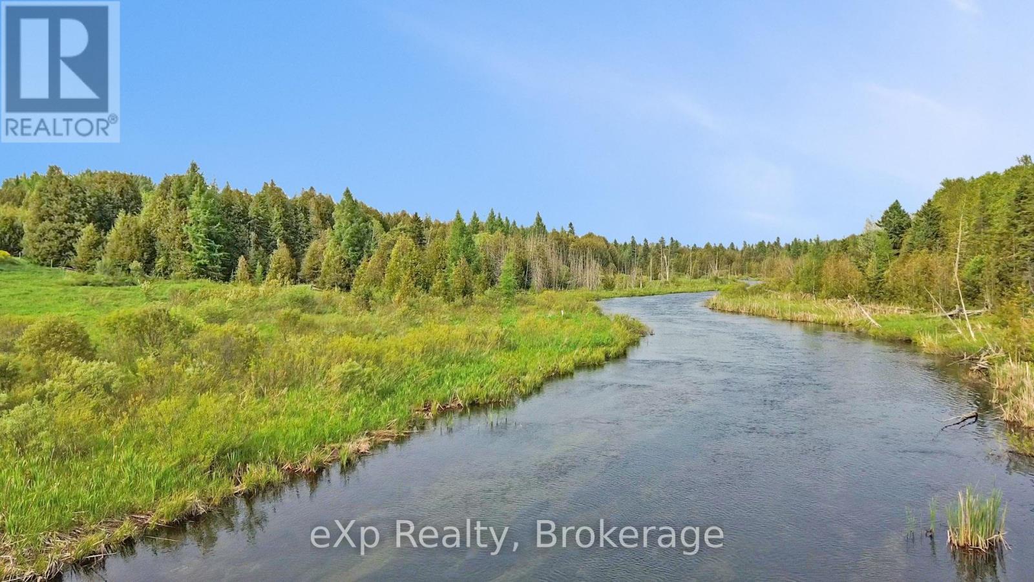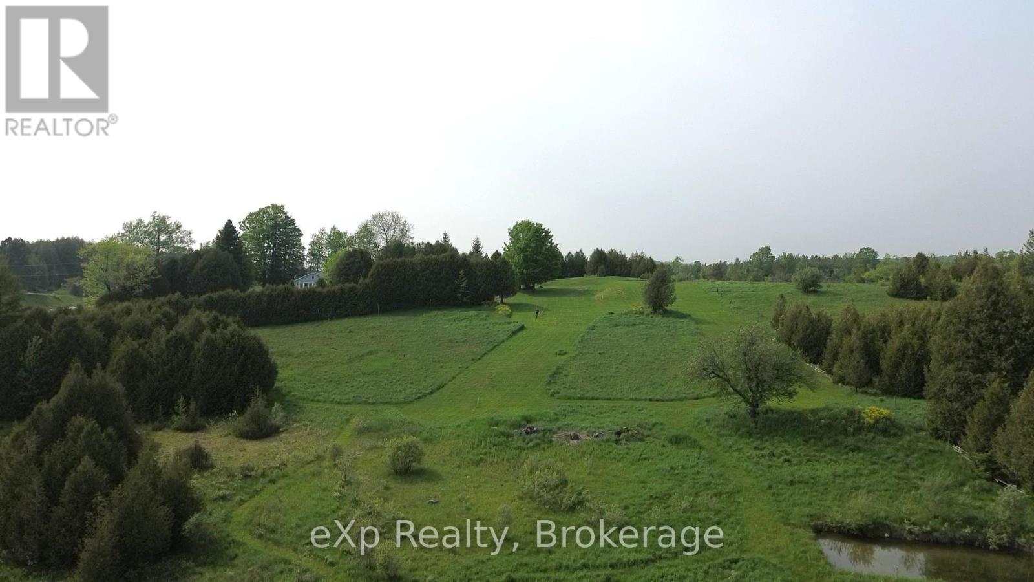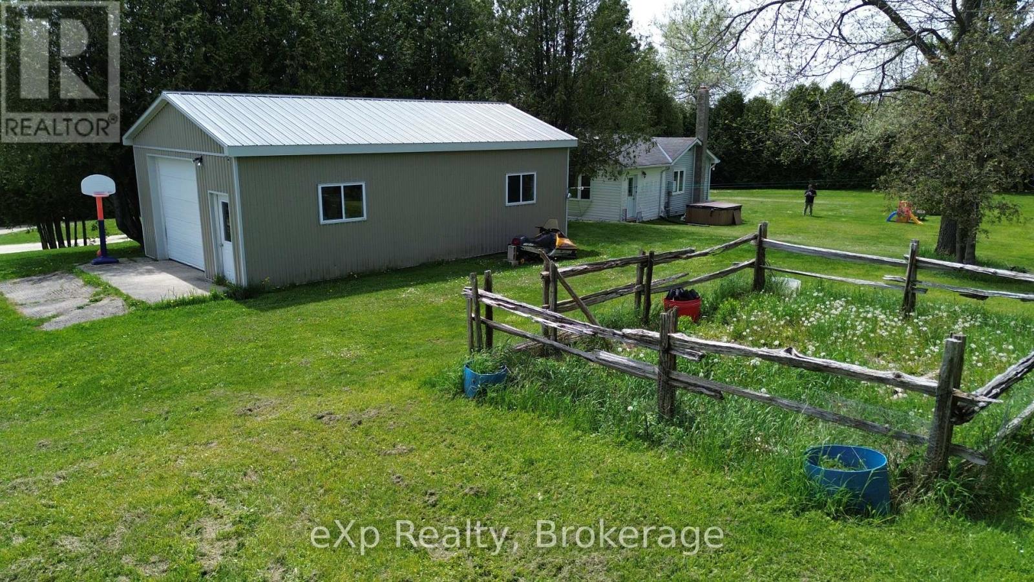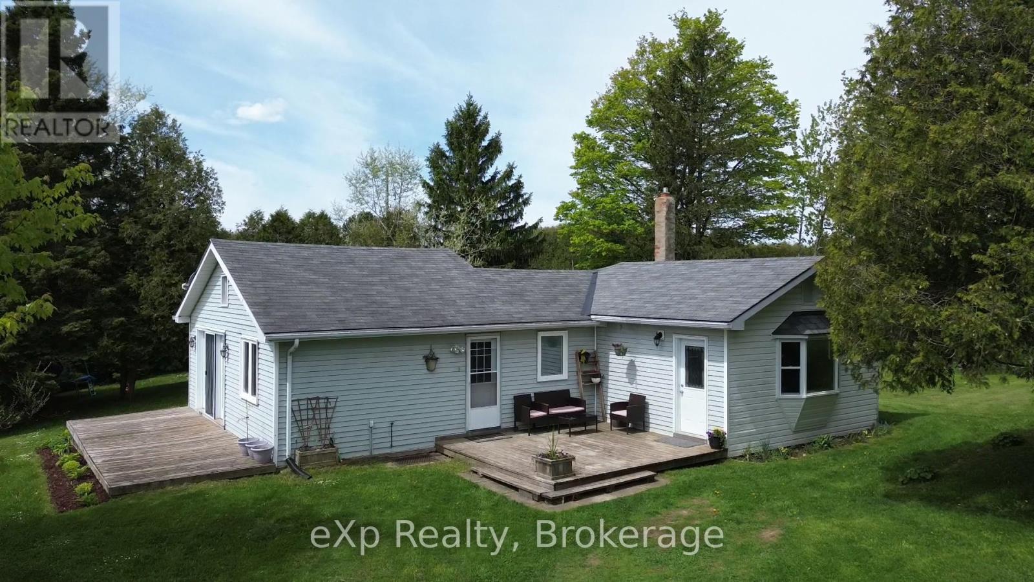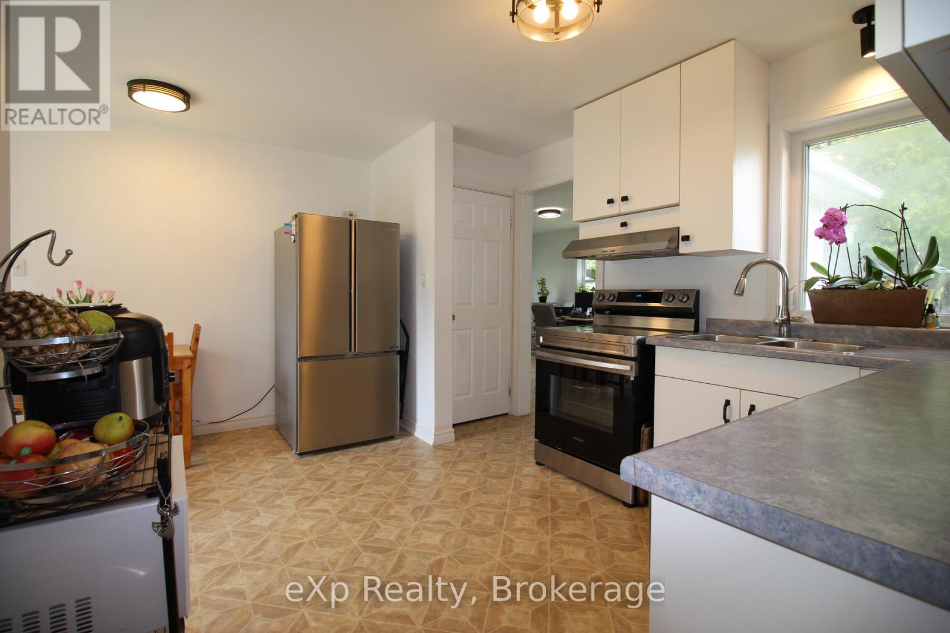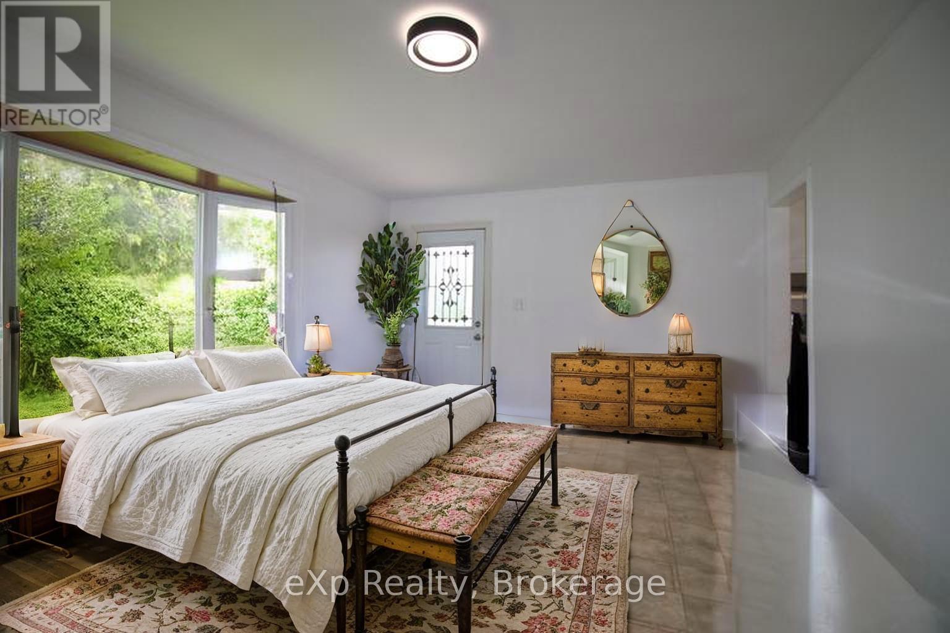3 Bedroom
1 Bathroom
1,100 - 1,500 ft2
Bungalow
Central Air Conditioning
Forced Air
Waterfront
Acreage
$725,000
Fish much? Longing for a hobby farm? This incredible riverfront property steals the show! Tucked away on a picturesque 6.7-acre property, this charming 3 bedroom ( or 2 bedroom and office with a separate entrance, as presently used) 1 bathroom home offers just the right amount of everything you need, comfort, privacy, and breathtaking natural surroundings. Perched on a gentle hill, this quaint but mighty home overlooks a stunning landscape that slopes gracefully down to the banks of the Rocky Saugeen River.The property is a nature lovers dream, boasting mature trees, vibrant, lush plantings, and wide-open spaces perfect for relaxation or outdoor pursuits. Whether you're sipping your morning coffee on the deck or exploring your own private slice of paradise, the setting is peaceful and truly awe-inspiring. Ideal for hobby farmers or those seeking a quiet retreat, the land offers plenty of room to roam, garden, or even keep animals.A standout feature is the spacious detached two-car garage/workshop, complete with 10-foot ceilings, hydro, insulation, two man doors, a large 9' x 10' overhead door, and solid concrete floors perfect for projects, storage, or a home-based business.This is more than just a home; its a lifestyle. If you're looking for a private, serene setting with just the right amount of everything, this is the place for you. There are no words to describe it's beauty, you need to walk the property to understand how stunning it truly is. (id:62669)
Property Details
|
MLS® Number
|
X12191019 |
|
Property Type
|
Single Family |
|
Community Name
|
Grey Highlands |
|
Amenities Near By
|
Hospital, Schools |
|
Community Features
|
Community Centre |
|
Easement
|
None |
|
Features
|
Hilly, Carpet Free |
|
Parking Space Total
|
12 |
|
Structure
|
Deck, Patio(s) |
|
View Type
|
River View |
|
Water Front Type
|
Waterfront |
Building
|
Bathroom Total
|
1 |
|
Bedrooms Above Ground
|
3 |
|
Bedrooms Total
|
3 |
|
Appliances
|
Dishwasher, Dryer, Stove, Washer, Refrigerator |
|
Architectural Style
|
Bungalow |
|
Basement Development
|
Unfinished |
|
Basement Type
|
N/a (unfinished) |
|
Construction Style Attachment
|
Detached |
|
Cooling Type
|
Central Air Conditioning |
|
Exterior Finish
|
Vinyl Siding |
|
Foundation Type
|
Block, Stone |
|
Heating Fuel
|
Propane |
|
Heating Type
|
Forced Air |
|
Stories Total
|
1 |
|
Size Interior
|
1,100 - 1,500 Ft2 |
|
Type
|
House |
|
Utility Water
|
Dug Well |
Parking
Land
|
Access Type
|
Highway Access |
|
Acreage
|
Yes |
|
Land Amenities
|
Hospital, Schools |
|
Sewer
|
Septic System |
|
Size Depth
|
346 Ft ,4 In |
|
Size Frontage
|
843 Ft ,7 In |
|
Size Irregular
|
843.6 X 346.4 Ft |
|
Size Total Text
|
843.6 X 346.4 Ft|5 - 9.99 Acres |
|
Surface Water
|
River/stream |
|
Zoning Description
|
A1h |
Rooms
| Level |
Type |
Length |
Width |
Dimensions |
|
Main Level |
Living Room |
4.73 m |
3.94 m |
4.73 m x 3.94 m |
|
Main Level |
Kitchen |
2.18 m |
3.01 m |
2.18 m x 3.01 m |
|
Main Level |
Dining Room |
2.18 m |
4.63 m |
2.18 m x 4.63 m |
|
Main Level |
Office |
5.08 m |
3.78 m |
5.08 m x 3.78 m |
|
Main Level |
Primary Bedroom |
3.15 m |
4.63 m |
3.15 m x 4.63 m |
|
Main Level |
Bedroom |
3.28 m |
3.78 m |
3.28 m x 3.78 m |

