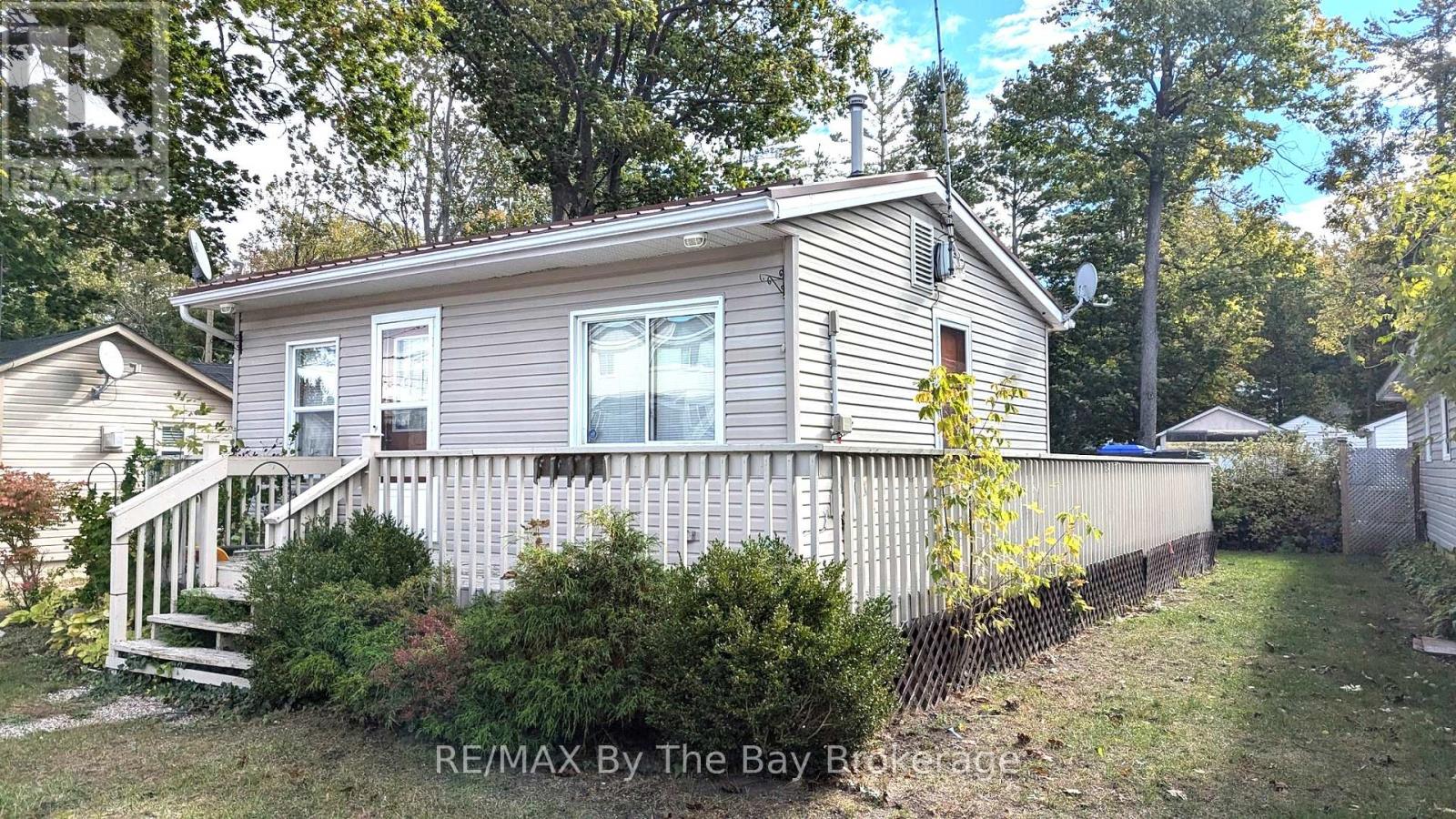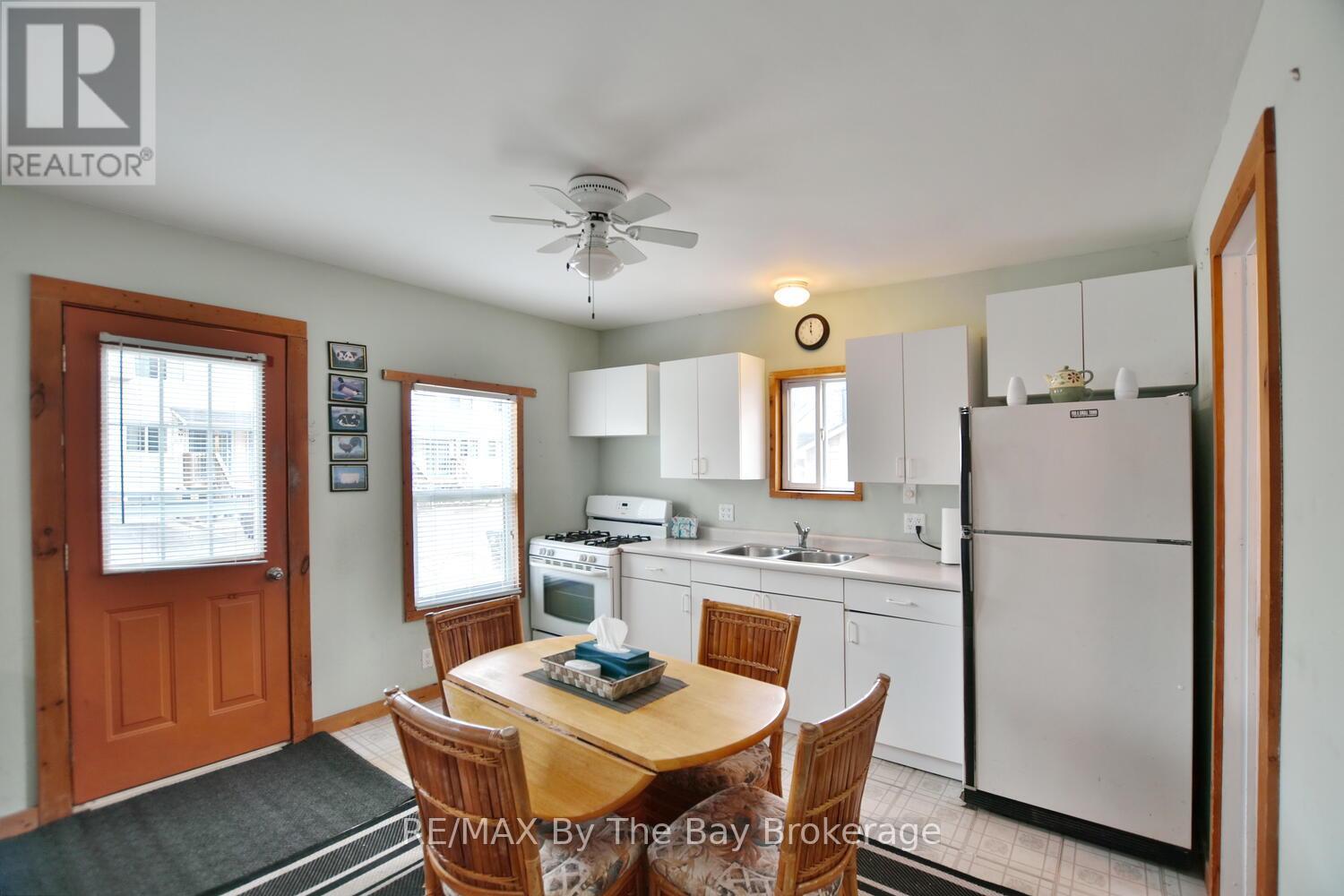2 Bedroom
1 Bathroom
0 - 699 ft2
Bungalow
Fireplace
Other
Landscaped
$445,000
Welcome to this charming, year-round retreat just steps from the sandy shores of Wasaga Beach, close enough to hear the waves from your front deck! Nestled on the coveted north side of Mosley Street, this two-bedroom cottage offers a spacious living and dining area warmed by a cozy gas fireplace, plus a bright 3-piece bath. Enjoy peace of mind with a durable steel roof and relax or entertain on the expansive wrap-around deck. This turnkey property comes fully furnished. All contents within the property, including everything inside both backyard sheds and the trailer, as well as the trailer itself, are included in the sale price and will be assumed by the buyer. Whether you are looking for a full-time home or a weekend escape, this is your chance to own a slice of beachside paradise. Start making unforgettable memories with family and friends today. Book your showing and experience this unbeatable location in person. (id:62669)
Property Details
|
MLS® Number
|
S12129500 |
|
Property Type
|
Single Family |
|
Community Name
|
Wasaga Beach |
|
Amenities Near By
|
Beach, Marina, Park |
|
Parking Space Total
|
2 |
|
Structure
|
Deck, Shed |
|
View Type
|
View Of Water |
Building
|
Bathroom Total
|
1 |
|
Bedrooms Above Ground
|
2 |
|
Bedrooms Total
|
2 |
|
Amenities
|
Fireplace(s) |
|
Appliances
|
Water Heater, Furniture, Stove, Refrigerator |
|
Architectural Style
|
Bungalow |
|
Basement Type
|
Crawl Space |
|
Construction Style Attachment
|
Detached |
|
Exterior Finish
|
Vinyl Siding |
|
Fireplace Present
|
Yes |
|
Fireplace Total
|
1 |
|
Heating Fuel
|
Natural Gas |
|
Heating Type
|
Other |
|
Stories Total
|
1 |
|
Size Interior
|
0 - 699 Ft2 |
|
Type
|
House |
|
Utility Water
|
Municipal Water |
Parking
Land
|
Acreage
|
No |
|
Land Amenities
|
Beach, Marina, Park |
|
Landscape Features
|
Landscaped |
|
Sewer
|
Sanitary Sewer |
|
Size Depth
|
120 Ft |
|
Size Frontage
|
40 Ft |
|
Size Irregular
|
40 X 120 Ft |
|
Size Total Text
|
40 X 120 Ft |
|
Zoning Description
|
R1 |
Rooms
| Level |
Type |
Length |
Width |
Dimensions |
|
Ground Level |
Living Room |
6.83 m |
3.63 m |
6.83 m x 3.63 m |
|
Ground Level |
Bedroom |
2.17 m |
2.29 m |
2.17 m x 2.29 m |
|
Ground Level |
Bedroom 2 |
2.17 m |
2.29 m |
2.17 m x 2.29 m |
|
Ground Level |
Bathroom |
2.16 m |
1.55 m |
2.16 m x 1.55 m |






















