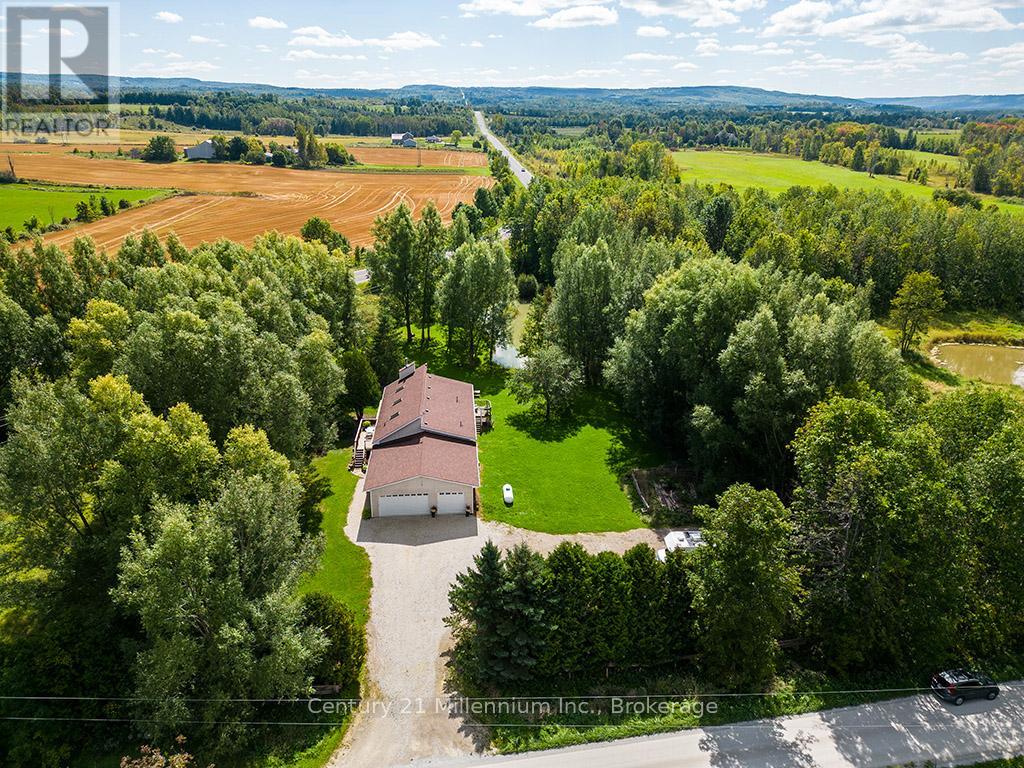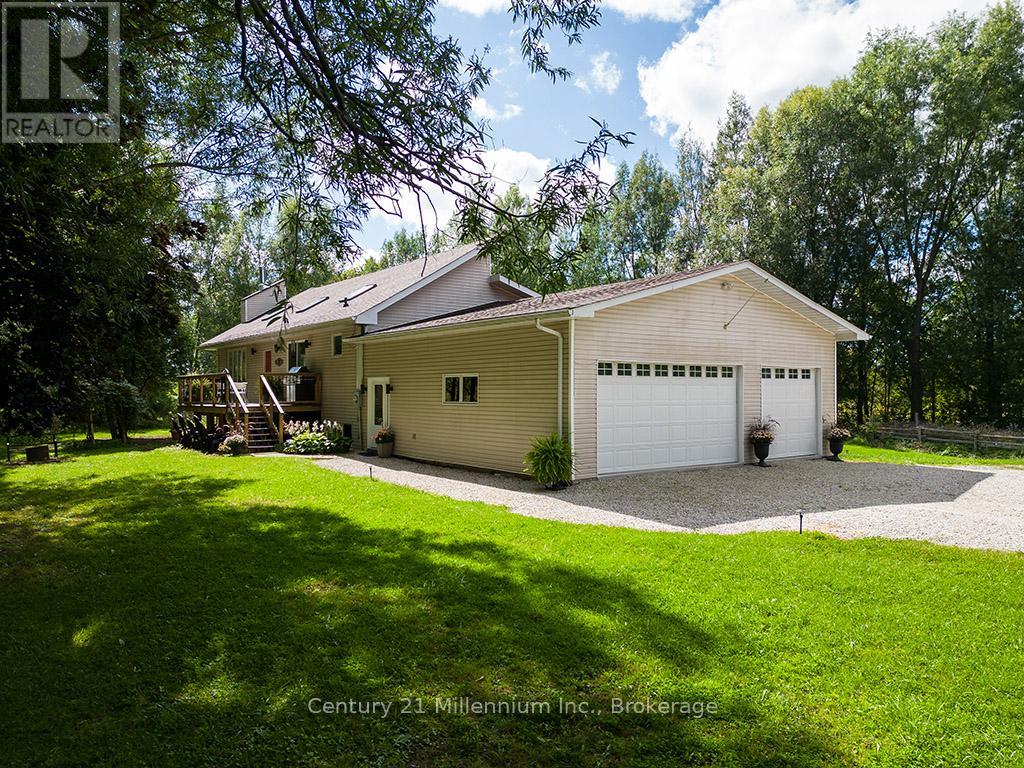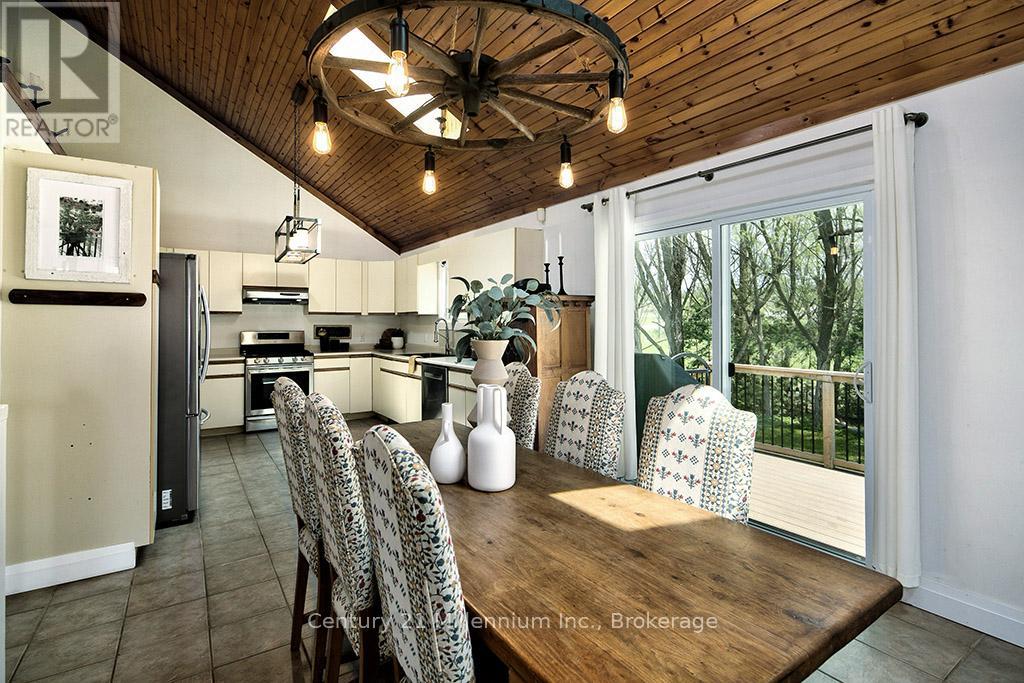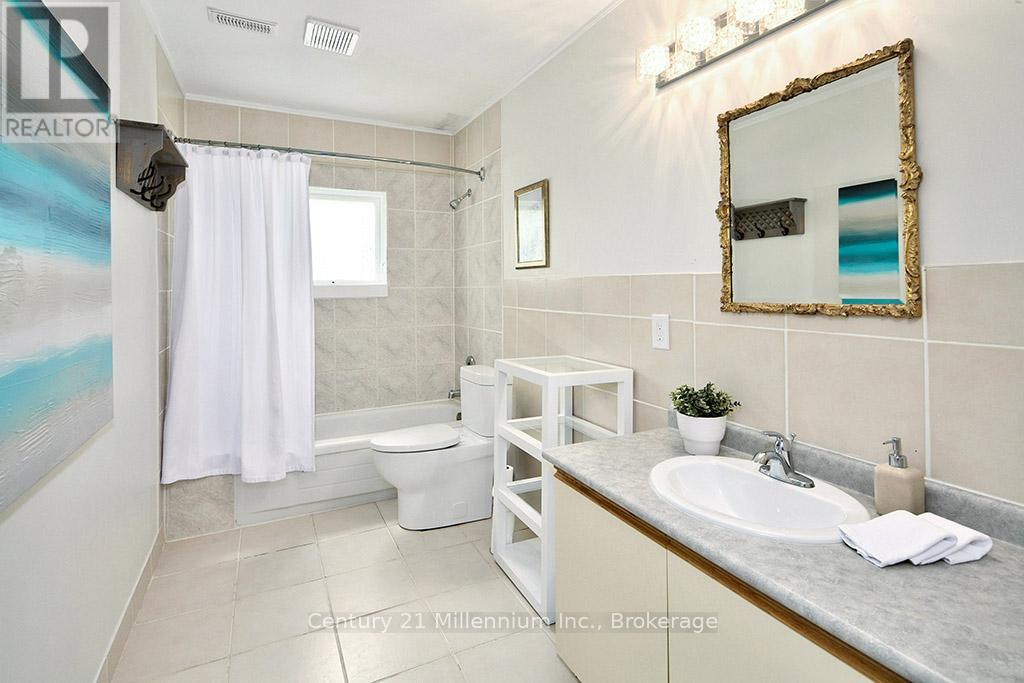5 Bedroom
3 Bathroom
1,500 - 2,000 ft2
Raised Bungalow
Fireplace
Central Air Conditioning
Forced Air
Acreage
$995,000
Calling all nature enthusiasts and outdoor adventurers your dream retreat awaits! Nestled in the heart of Heathcote, this stunning raised bungalow offers a tranquil escape with two inviting decks overlooking your very own pond, where ducks glide peacefully and birds serenade your mornings. Step inside to discover a spacious, heated 3-car garage, perfect for storing all your outdoor gear and toys. The oversized entrance welcomes you with plenty of room to organize coats, skis, boots, and more, making it a breeze to transition from outdoor adventures to cozy indoor relaxation. You'll love the laundry room of your dreams a functional and stylish space that makes everyday chores a pleasure. Upstairs, find three generously sized bedrooms and a fully updated bathroom with en-suite privileges, offering comfort and convenience. Feel instantly at home with abundant natural light, a cozy wood-burning stove, and charming tongue-and-groove vaulted ceilings with skylights. The fully finished basement boasts large windows, a bar area, games room, gym, three additional bedrooms, and another full bathroom. With a separate entrance through the garage, its a perfect setup for a potential income suite or in-law apartment. Located just 10 minutes from Thornbury, 15 minutes from Kimberly, and close to the Beaver Valley Ski Club, this home offers year-round fun. Its also near popular schools like Blue Mountain Wild School and Hundred Acre Woods Preschool, making it an ideal spot for families or weekend getaways. (id:62669)
Property Details
|
MLS® Number
|
X12119981 |
|
Property Type
|
Single Family |
|
Community Name
|
Blue Mountains |
|
Parking Space Total
|
13 |
Building
|
Bathroom Total
|
3 |
|
Bedrooms Above Ground
|
3 |
|
Bedrooms Below Ground
|
2 |
|
Bedrooms Total
|
5 |
|
Appliances
|
Dishwasher, Dryer, Garage Door Opener, Water Heater, Stove, Washer, Window Coverings, Refrigerator |
|
Architectural Style
|
Raised Bungalow |
|
Basement Development
|
Finished |
|
Basement Features
|
Separate Entrance |
|
Basement Type
|
N/a (finished) |
|
Construction Style Attachment
|
Detached |
|
Cooling Type
|
Central Air Conditioning |
|
Exterior Finish
|
Vinyl Siding |
|
Fireplace Present
|
Yes |
|
Fireplace Total
|
1 |
|
Foundation Type
|
Wood |
|
Half Bath Total
|
1 |
|
Heating Fuel
|
Propane |
|
Heating Type
|
Forced Air |
|
Stories Total
|
1 |
|
Size Interior
|
1,500 - 2,000 Ft2 |
|
Type
|
House |
Parking
Land
|
Acreage
|
Yes |
|
Sewer
|
Septic System |
|
Size Depth
|
628 Ft ,7 In |
|
Size Frontage
|
348 Ft ,6 In |
|
Size Irregular
|
348.5 X 628.6 Ft |
|
Size Total Text
|
348.5 X 628.6 Ft|2 - 4.99 Acres |
|
Zoning Description
|
A1 |
Rooms
| Level |
Type |
Length |
Width |
Dimensions |
|
Lower Level |
Utility Room |
3.17 m |
2.08 m |
3.17 m x 2.08 m |
|
Lower Level |
Utility Room |
2.67 m |
1.12 m |
2.67 m x 1.12 m |
|
Lower Level |
Bedroom |
3.66 m |
2.72 m |
3.66 m x 2.72 m |
|
Lower Level |
Bedroom |
3.91 m |
2.64 m |
3.91 m x 2.64 m |
|
Lower Level |
Recreational, Games Room |
5.33 m |
9.37 m |
5.33 m x 9.37 m |
|
Lower Level |
Recreational, Games Room |
6.15 m |
5.33 m |
6.15 m x 5.33 m |
|
Main Level |
Bedroom |
3.86 m |
2.74 m |
3.86 m x 2.74 m |
|
Main Level |
Bedroom |
3.84 m |
2.72 m |
3.84 m x 2.72 m |
|
Main Level |
Dining Room |
4.27 m |
3.84 m |
4.27 m x 3.84 m |
|
Main Level |
Kitchen |
3.53 m |
3.89 m |
3.53 m x 3.89 m |
|
Main Level |
Living Room |
4.72 m |
7.82 m |
4.72 m x 7.82 m |
|
Main Level |
Primary Bedroom |
3.84 m |
4.32 m |
3.84 m x 4.32 m |








































