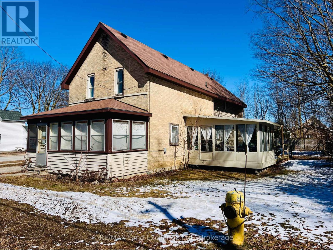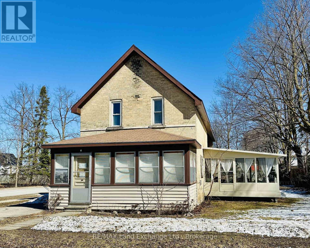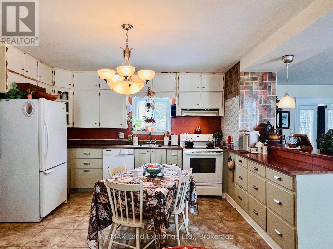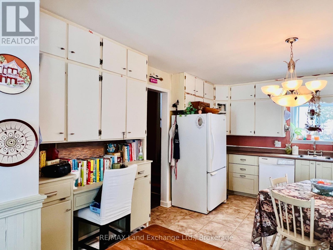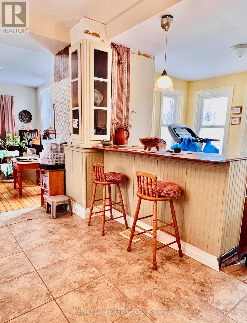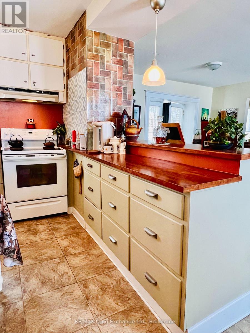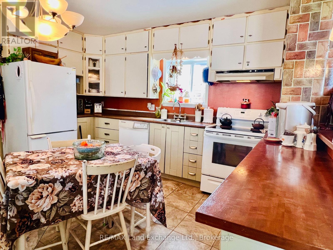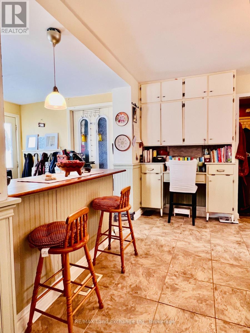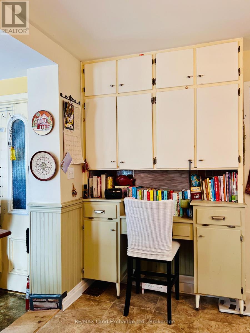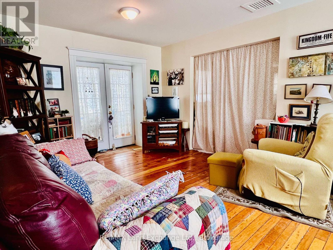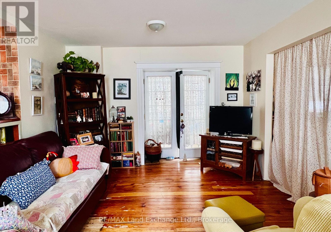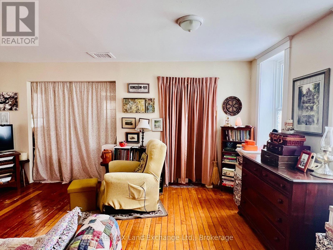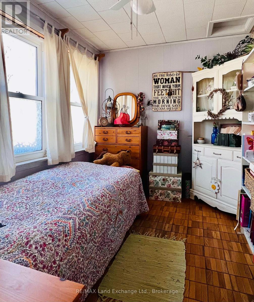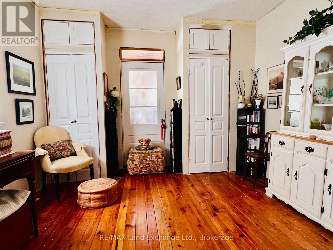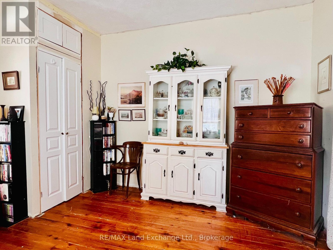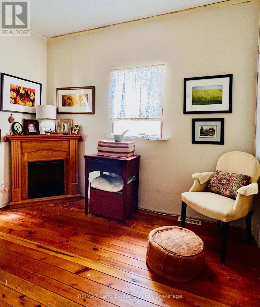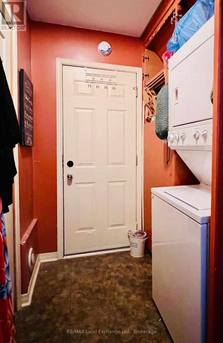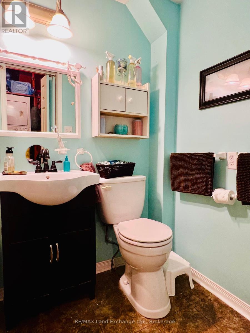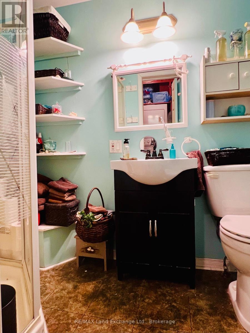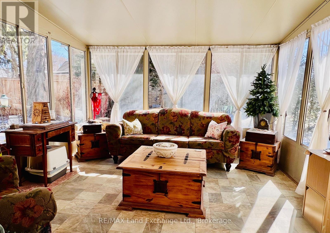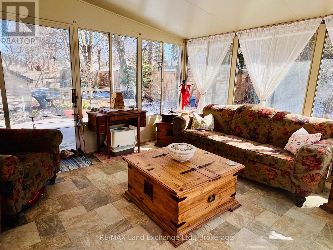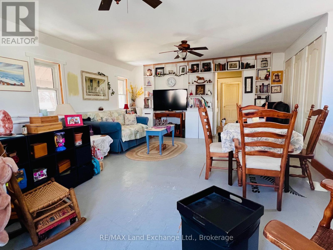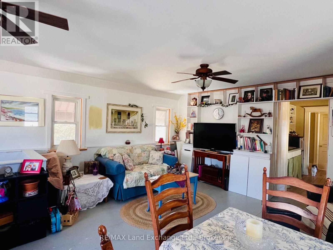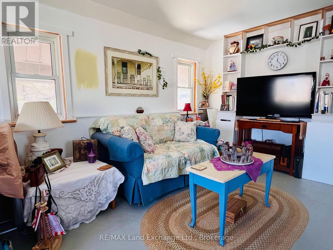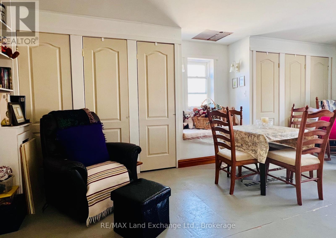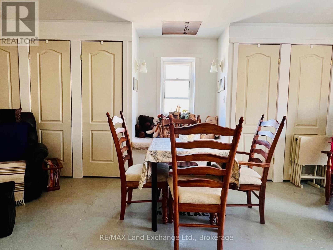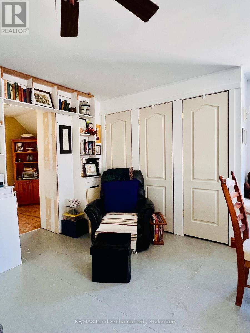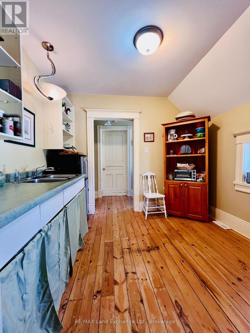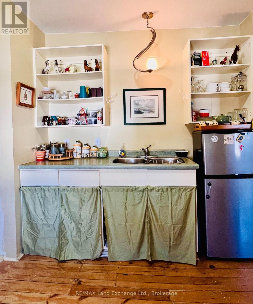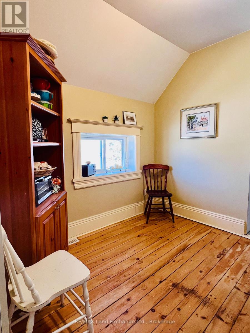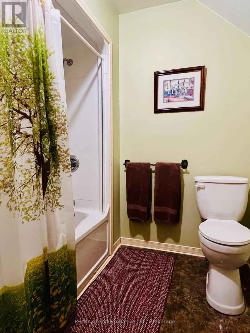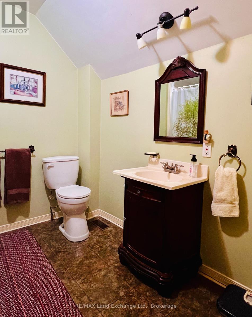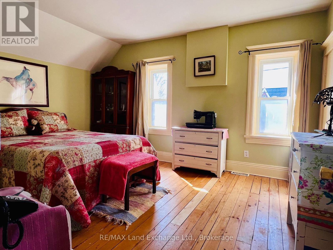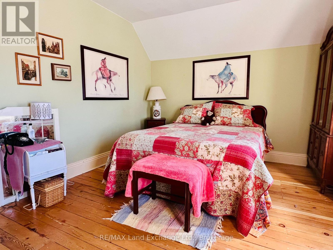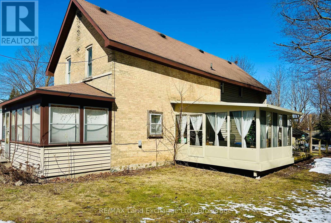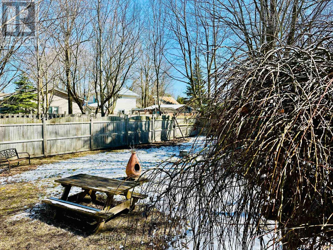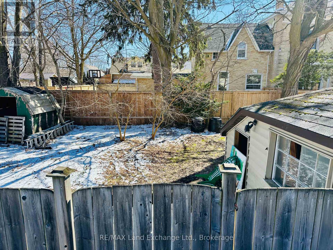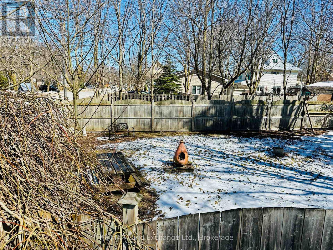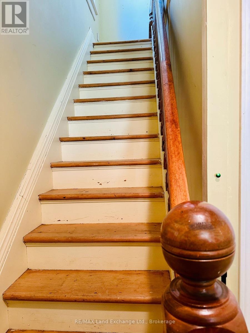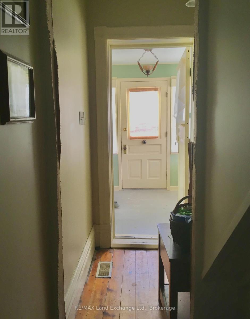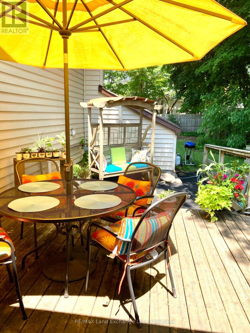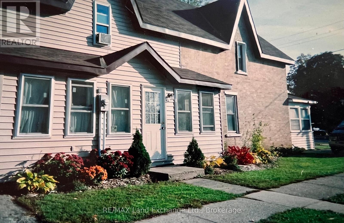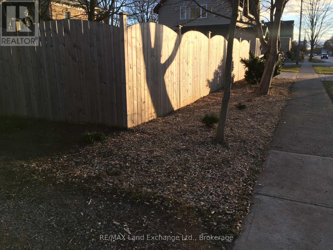3 Bedroom
2 Bathroom
1,100 - 1,500 ft2
Forced Air
Landscaped
$599,900
This character-filled century home offers incredible potential as a duplex or multi-use property. Ideally located in the heart of Port Elgin, its just steps from downtown shops, restaurants, and amenities. The property is zoned for various home-based businesses, making it a versatile opportunity for investors or those seeking an in-law suite. The main floor features a cozy living room, an eat-in kitchen, and a flexible layout that could accommodate a two-bedroom unit with a 3-piece bath. Enjoy the charm of the front sun porch or relax in the Florida room addition, overlooking the lovely fenced yard. Upstairs, the second unit includes a compact eat-in kitchenette, a comfortable living room, a spacious bedroom, and a full 4-piece bath. With two separate staircases for exit, this setup offers convenience and safety. While the home requires some work, its prime location and layout make it an excellent opportunity for rental income or multi-generational living. Don't miss out on this unique property with endless possibilities! (id:62669)
Property Details
|
MLS® Number
|
X12011376 |
|
Property Type
|
Single Family |
|
Community Name
|
Saugeen Shores |
|
Parking Space Total
|
3 |
|
Structure
|
Porch |
Building
|
Bathroom Total
|
2 |
|
Bedrooms Above Ground
|
3 |
|
Bedrooms Total
|
3 |
|
Age
|
100+ Years |
|
Appliances
|
Water Meter, Dishwasher, Dryer, Hood Fan, Stove, Washer, Refrigerator |
|
Basement Type
|
Partial |
|
Construction Style Attachment
|
Detached |
|
Exterior Finish
|
Vinyl Siding, Brick |
|
Foundation Type
|
Stone |
|
Heating Fuel
|
Natural Gas |
|
Heating Type
|
Forced Air |
|
Stories Total
|
2 |
|
Size Interior
|
1,100 - 1,500 Ft2 |
|
Type
|
House |
|
Utility Water
|
Municipal Water |
Parking
Land
|
Acreage
|
No |
|
Landscape Features
|
Landscaped |
|
Sewer
|
Sanitary Sewer |
|
Size Depth
|
132 Ft |
|
Size Frontage
|
66 Ft |
|
Size Irregular
|
66 X 132 Ft |
|
Size Total Text
|
66 X 132 Ft|under 1/2 Acre |
|
Zoning Description
|
Or - Office Residential |
Rooms
| Level |
Type |
Length |
Width |
Dimensions |
|
Second Level |
Kitchen |
2.63 m |
2.98 m |
2.63 m x 2.98 m |
|
Second Level |
Bedroom |
3.44 m |
4.41 m |
3.44 m x 4.41 m |
|
Second Level |
Bathroom |
2.6 m |
2.38 m |
2.6 m x 2.38 m |
|
Second Level |
Living Room |
6.02 m |
3.49 m |
6.02 m x 3.49 m |
|
Main Level |
Kitchen |
3.66 m |
4.24 m |
3.66 m x 4.24 m |
|
Main Level |
Mud Room |
2.29 m |
2.74 m |
2.29 m x 2.74 m |
|
Main Level |
Laundry Room |
2.62 m |
2 m |
2.62 m x 2 m |
|
Main Level |
Bathroom |
3.76 m |
3.63 m |
3.76 m x 3.63 m |
|
Main Level |
Bedroom |
3.76 m |
3.63 m |
3.76 m x 3.63 m |
|
Main Level |
Living Room |
5.4 m |
3.49 m |
5.4 m x 3.49 m |
|
Main Level |
Sunroom |
4.08 m |
3.85 m |
4.08 m x 3.85 m |
|
Main Level |
Other |
2.365 m |
3.85 m |
2.365 m x 3.85 m |
|
Main Level |
Bedroom |
2.82 m |
2.29 m |
2.82 m x 2.29 m |
Utilities
|
Cable
|
Installed |
|
Sewer
|
Installed |
