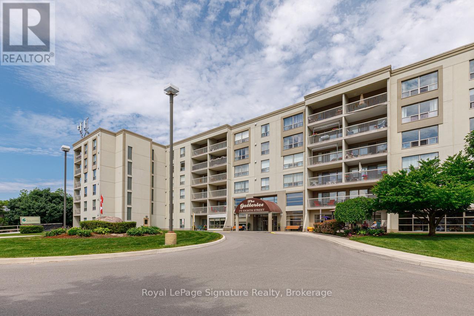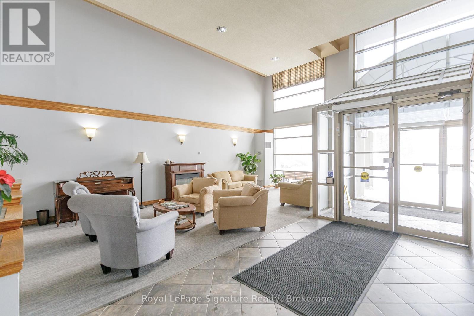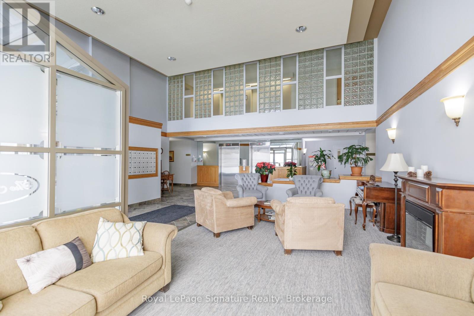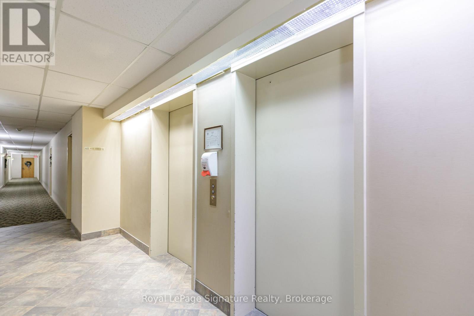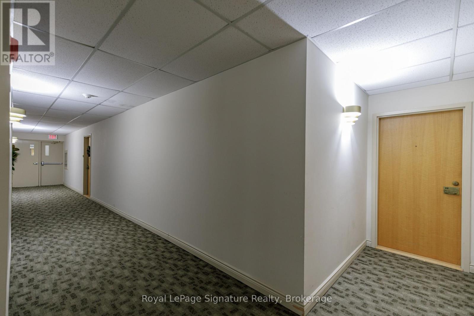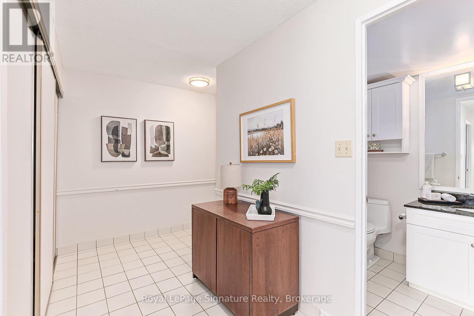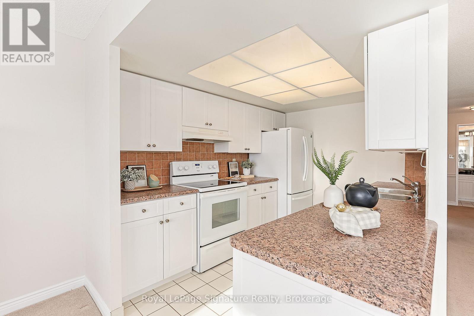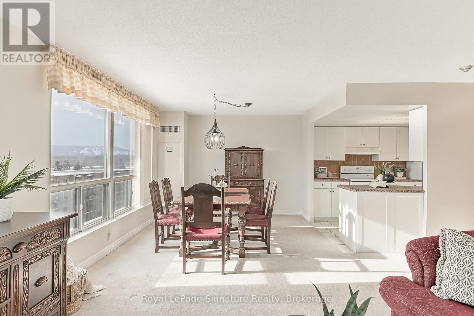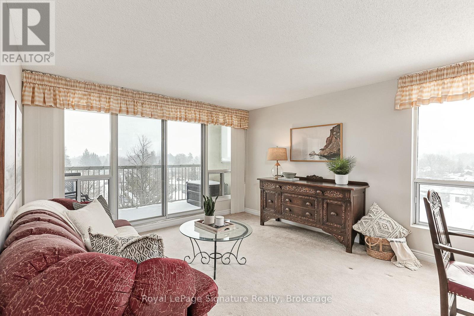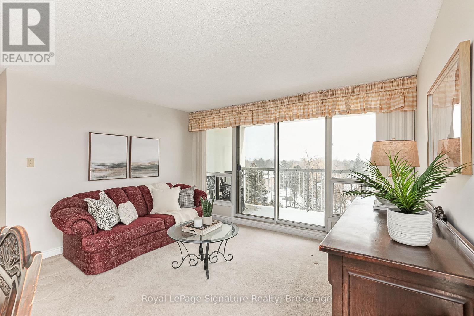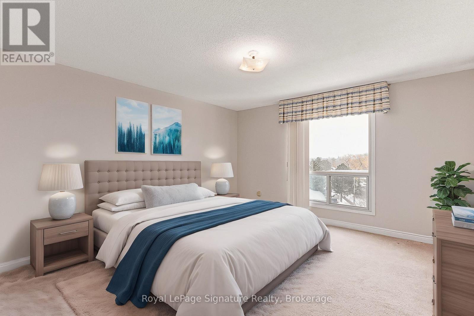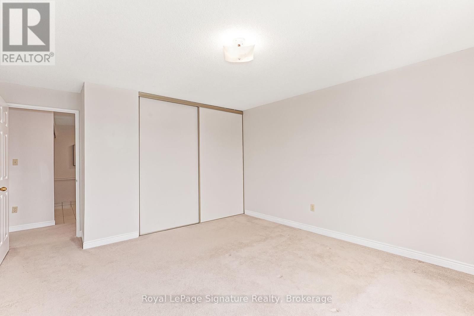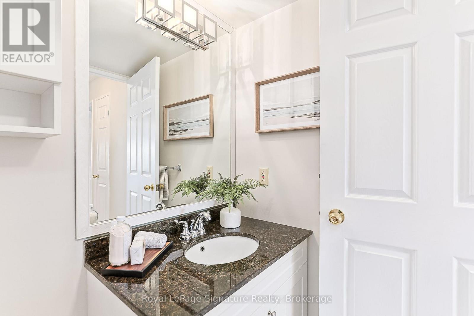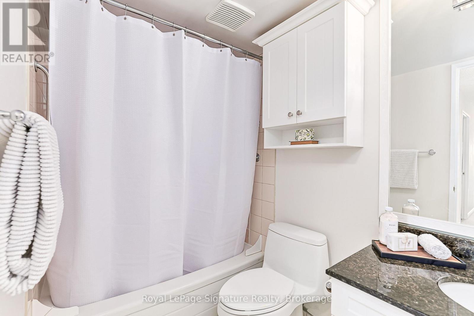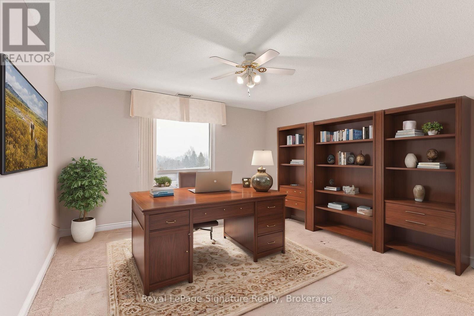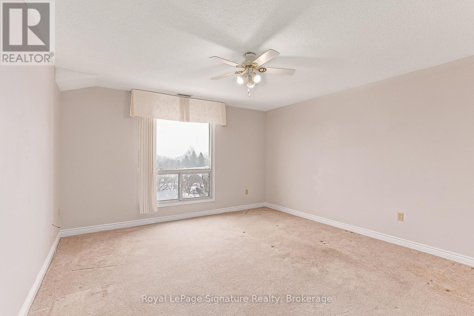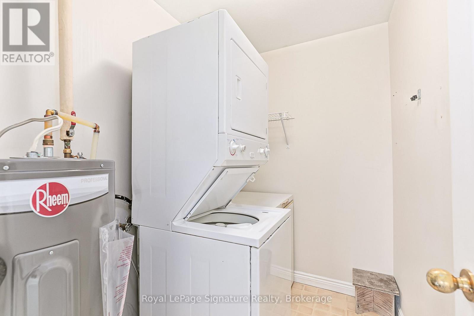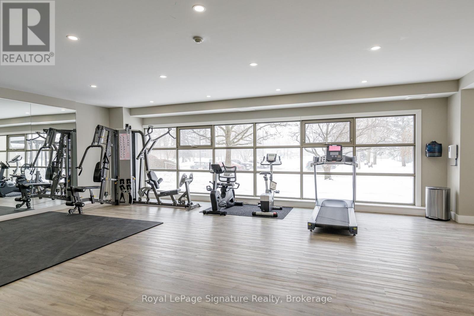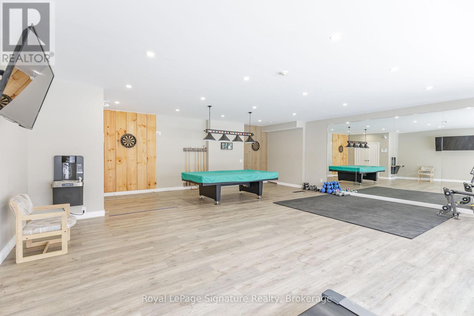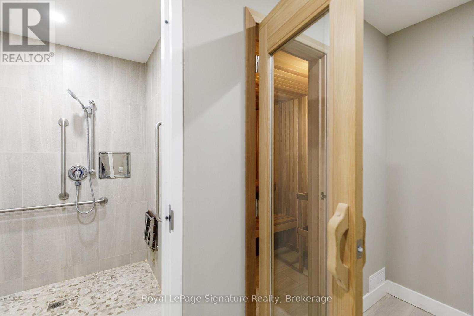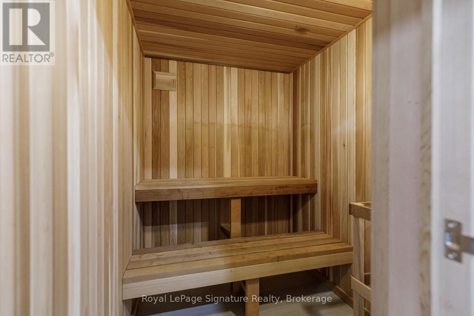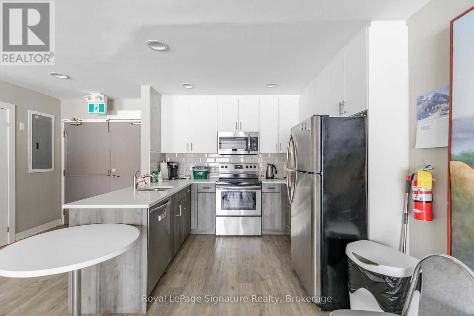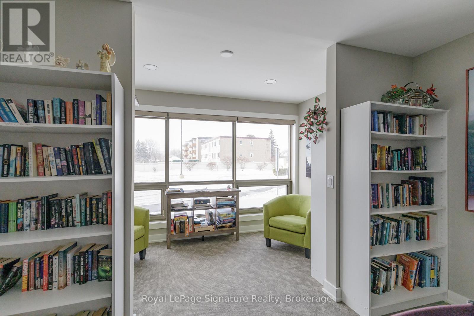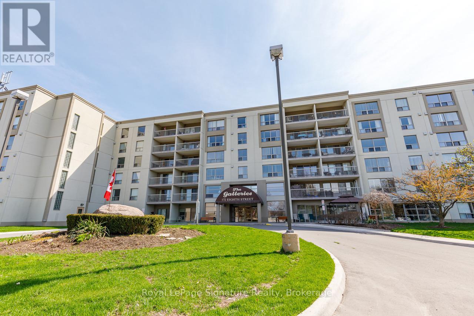608 - 172 Eighth Street Collingwood, Ontario L9Y 4T2
$443,000Maintenance, Common Area Maintenance, Insurance, Heat
$915.06 Monthly
Maintenance, Common Area Maintenance, Insurance, Heat
$915.06 MonthlySoak in the morning sun and Osler views from this bright, southeast-facing top-floor corner unit in The Galleries, one of central Collingwood's most welcoming condo communities. This spacious layout is filled with natural light and features two oversized bedrooms, in-suite laundry, and abundant storage with three large closets plus a linen closet. The private balcony is the perfect spot to enjoy your coffee and the views year-round. Residents of The Galleries enjoy more than just their individual suites, this well-managed building fosters a true sense of community with amenities like a friendly lobby lounge, party room, fitness area with saunas and showers, and secure underground parking with a storage locker. With it's ideal blend of privacy, natural beauty, and shared connection, this unit offers a relaxed and easy lifestyle right in the heart of Collingwood. (id:62669)
Property Details
| MLS® Number | S12144510 |
| Property Type | Single Family |
| Community Name | Collingwood |
| Amenities Near By | Hospital, Ski Area |
| Community Features | Pet Restrictions, Community Centre |
| Features | Balcony, Sauna |
| Parking Space Total | 1 |
| View Type | View |
Building
| Bathroom Total | 1 |
| Bedrooms Above Ground | 2 |
| Bedrooms Total | 2 |
| Age | 31 To 50 Years |
| Amenities | Exercise Centre, Party Room, Visitor Parking, Storage - Locker |
| Appliances | Water Heater, Dryer, Freezer, Stove, Window Coverings, Refrigerator |
| Cooling Type | Central Air Conditioning |
| Exterior Finish | Stucco |
| Fire Protection | Smoke Detectors |
| Heating Fuel | Electric |
| Heating Type | Forced Air |
| Size Interior | 1,200 - 1,399 Ft2 |
| Type | Apartment |
Parking
| Underground | |
| Garage |
Land
| Acreage | No |
| Land Amenities | Hospital, Ski Area |
| Zoning Description | R6 |
Rooms
| Level | Type | Length | Width | Dimensions |
|---|---|---|---|---|
| Main Level | Bedroom | 3.97 m | 4.92 m | 3.97 m x 4.92 m |
| Main Level | Bedroom 2 | 4.05 m | 4.9 m | 4.05 m x 4.9 m |
| Main Level | Laundry Room | 1.5 m | 2.43 m | 1.5 m x 2.43 m |
| Main Level | Kitchen | 3.1 m | 2.44 m | 3.1 m x 2.44 m |
| Main Level | Dining Room | 3.26 m | 3.71 m | 3.26 m x 3.71 m |
| Main Level | Living Room | 3.99 m | 3.05 m | 3.99 m x 3.05 m |
Contact Us
Contact us for more information
