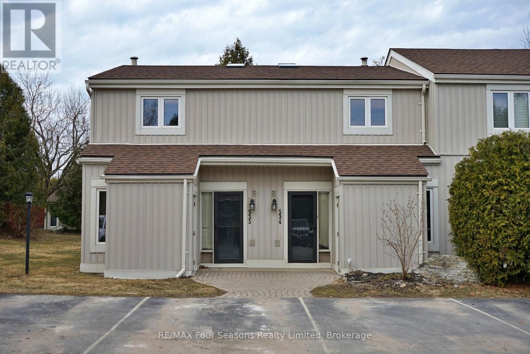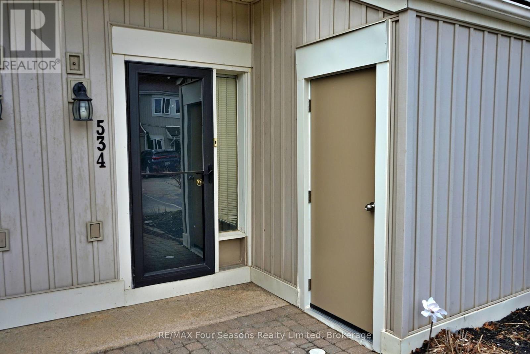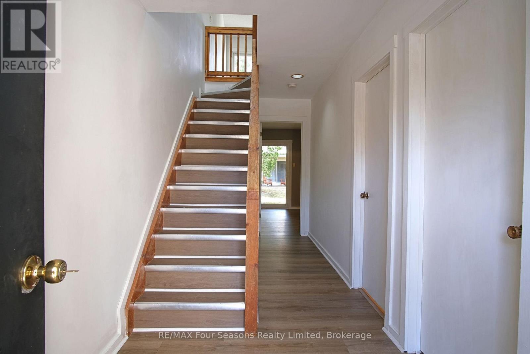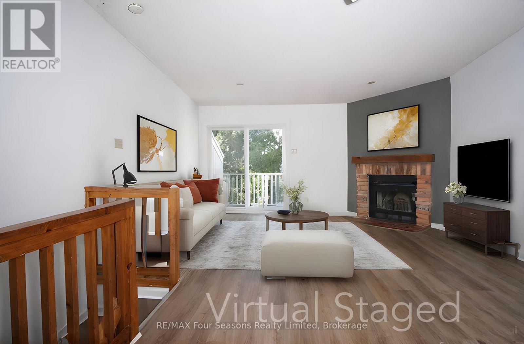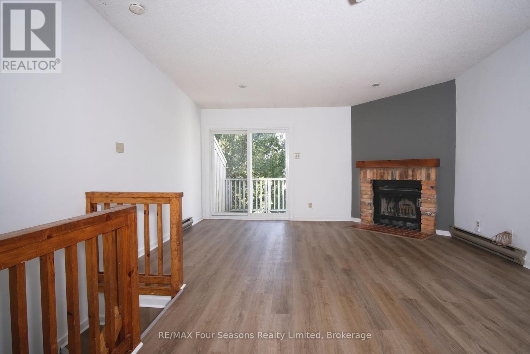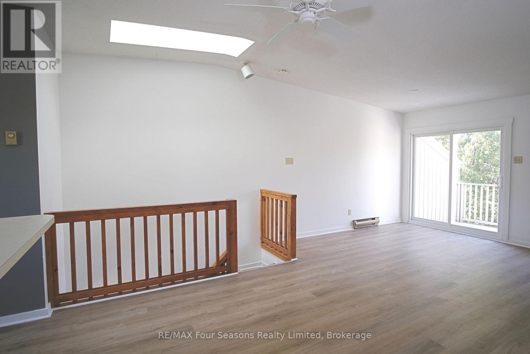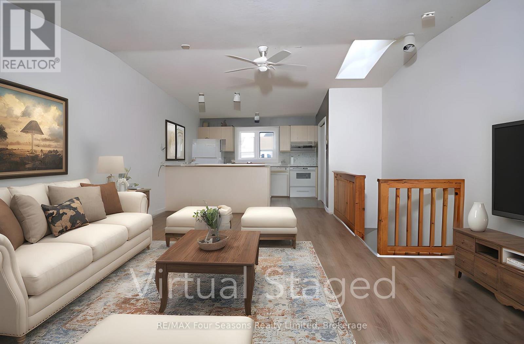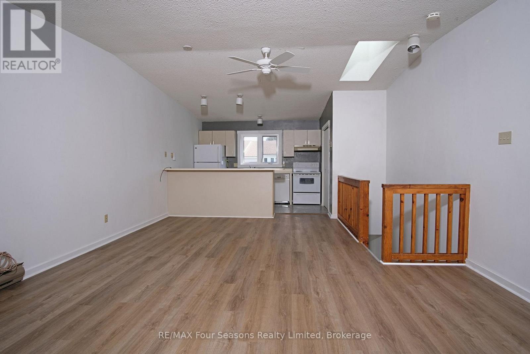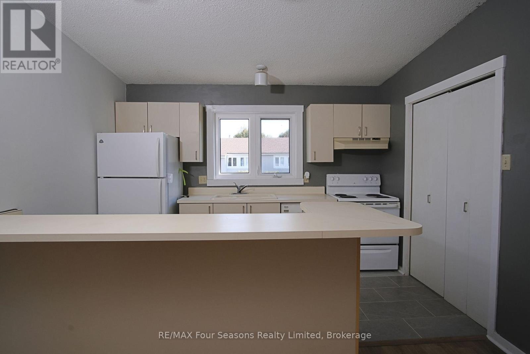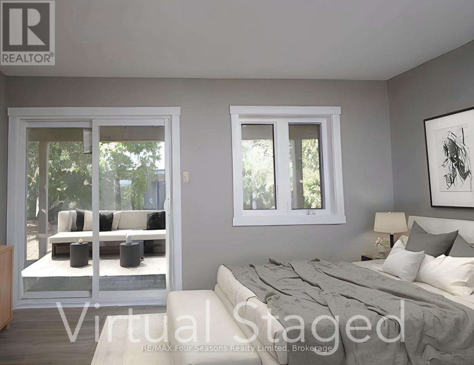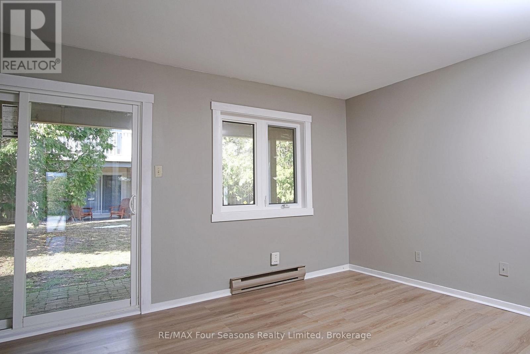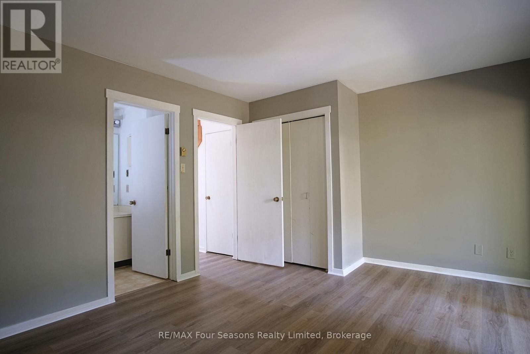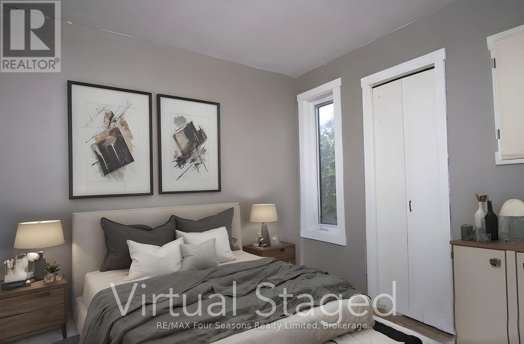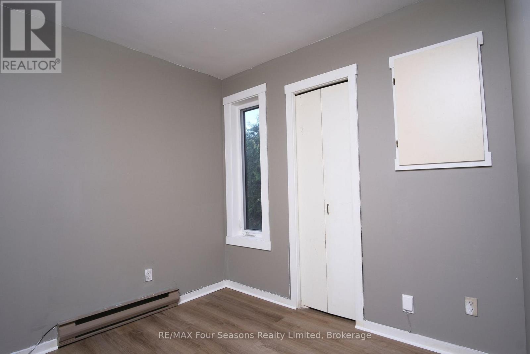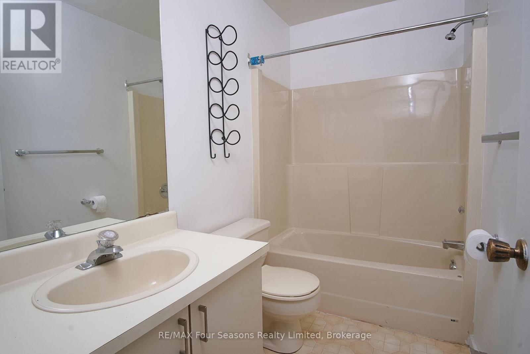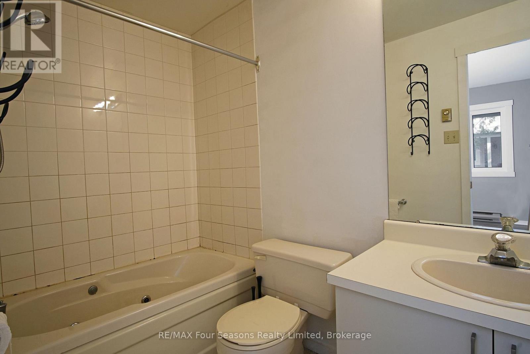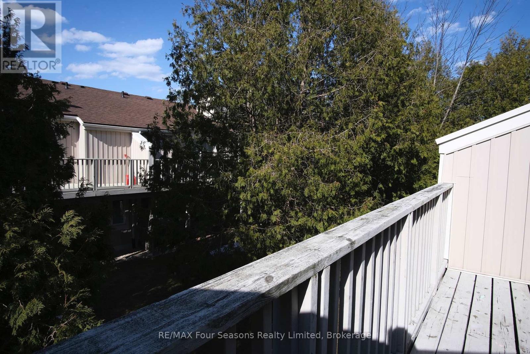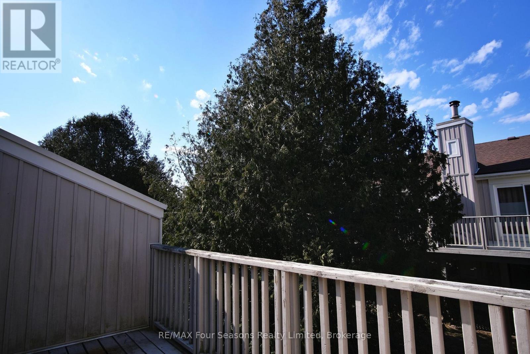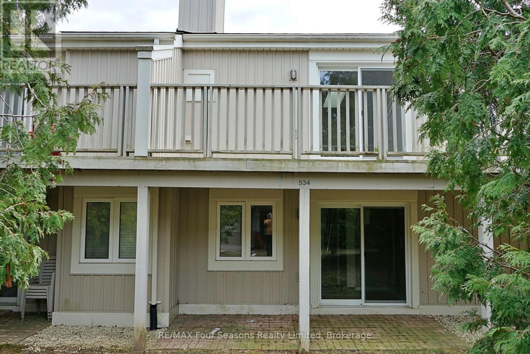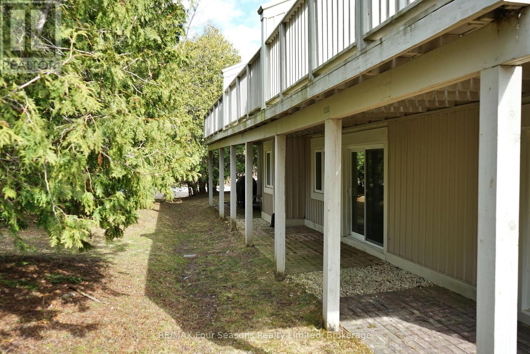534 - 22 Dawson Drive Collingwood, Ontario L9Y 5B4
$390,000Maintenance, Parking, Insurance, Common Area Maintenance
$438.89 Monthly
Maintenance, Parking, Insurance, Common Area Maintenance
$438.89 MonthlyWelcome to this inviting 2-bedroom, 2-bathroom townhouse featuring a spacious layout and a thoughtful reverse floor plan. The upper level boasts vaulted ceilings over the kitchen, dining, and living areas, complemented by a cozy wood-burning fireplace and access to a private back balcony through a patio door. On the entry level, you'll find two bedrooms including a primary suite with its own ensuite bathroom and patio access. Recent upgrades include new flooring throughout and fresh paint, setting the stage for you to personalize and update this charming townhome to your taste. Convenient amenities include laundry hookups and assigned parking right at your doorstep, making this property a perfect choice for comfortable living. Don't miss out on the opportunity to make this townhouse your new home! (id:62669)
Property Details
| MLS® Number | S12035346 |
| Property Type | Single Family |
| Community Name | Collingwood |
| Amenities Near By | Public Transit |
| Community Features | Pet Restrictions, School Bus |
| Features | Balcony |
| Parking Space Total | 1 |
| Structure | Patio(s), Deck |
Building
| Bathroom Total | 2 |
| Bedrooms Above Ground | 2 |
| Bedrooms Total | 2 |
| Age | 31 To 50 Years |
| Amenities | Visitor Parking, Fireplace(s), Storage - Locker |
| Appliances | Dishwasher, Stove, Refrigerator |
| Exterior Finish | Wood |
| Fireplace Present | Yes |
| Heating Fuel | Electric |
| Heating Type | Baseboard Heaters |
| Stories Total | 2 |
| Size Interior | 800 - 899 Ft2 |
| Type | Row / Townhouse |
Parking
| No Garage |
Land
| Acreage | No |
| Land Amenities | Public Transit |
| Landscape Features | Landscaped |
| Zoning Description | R3-32 |
Rooms
| Level | Type | Length | Width | Dimensions |
|---|---|---|---|---|
| Second Level | Kitchen | 2.74 m | 3.56 m | 2.74 m x 3.56 m |
| Second Level | Living Room | 6.1 m | 4.65 m | 6.1 m x 4.65 m |
| Ground Level | Bedroom | 2.62 m | 2.77 m | 2.62 m x 2.77 m |
| Ground Level | Primary Bedroom | 4.62 m | 3.48 m | 4.62 m x 3.48 m |
Contact Us
Contact us for more information
