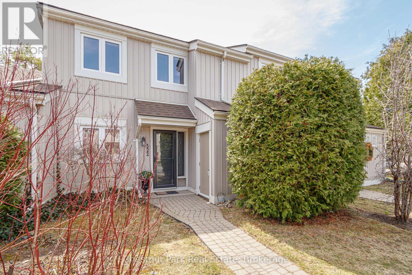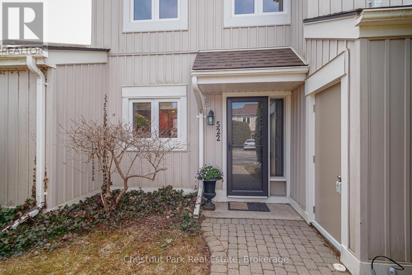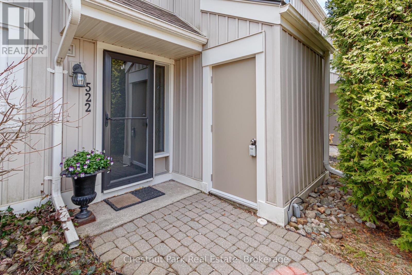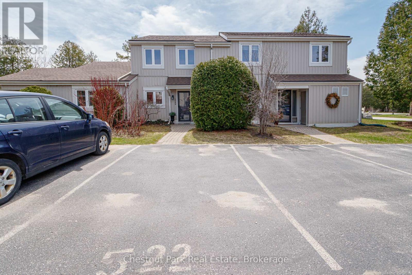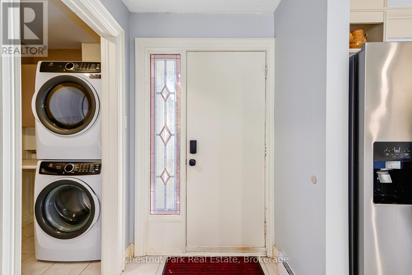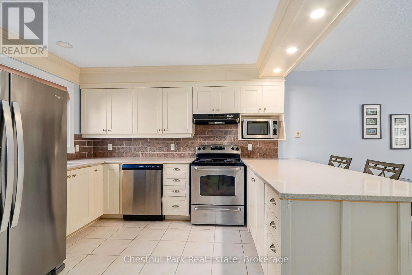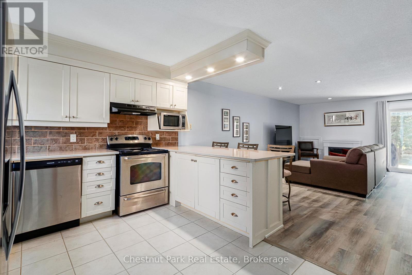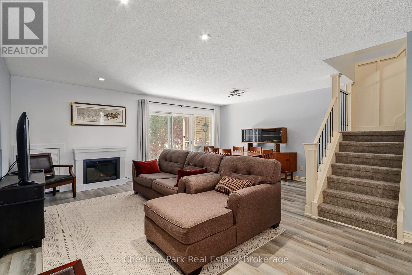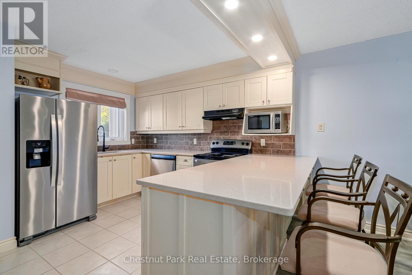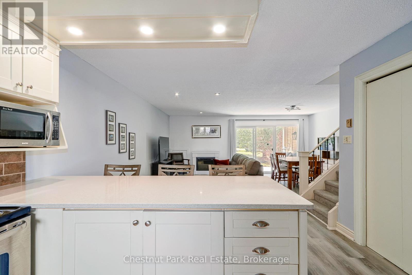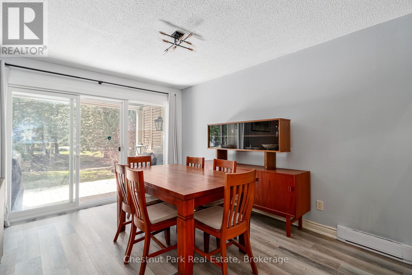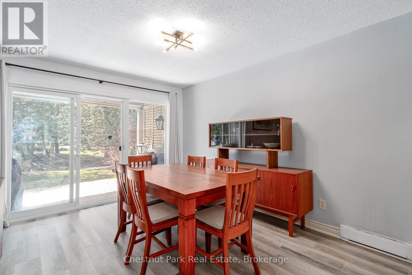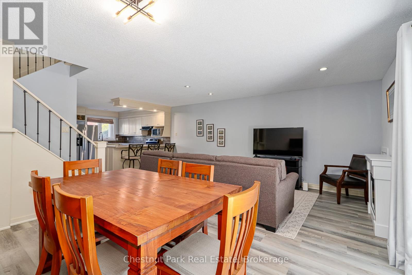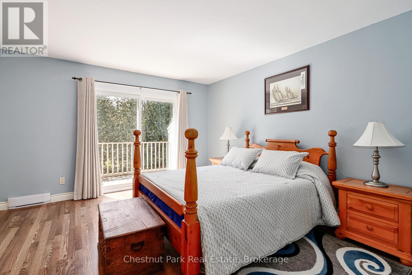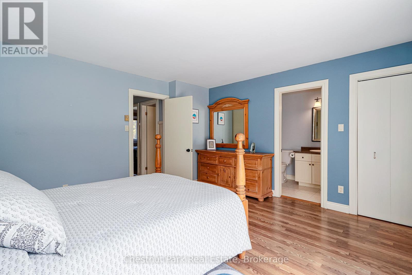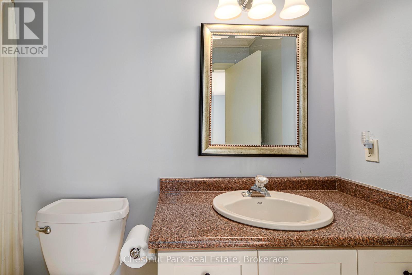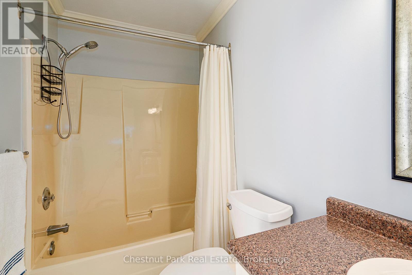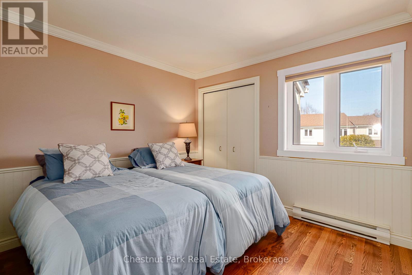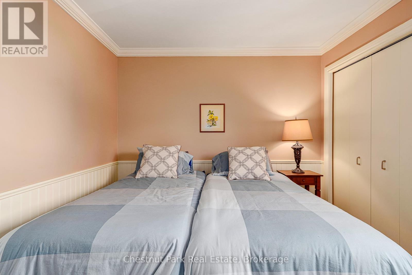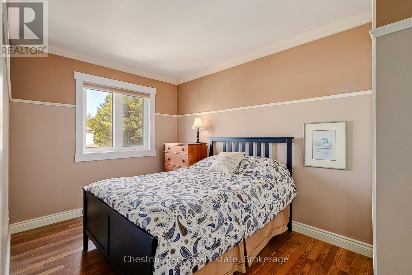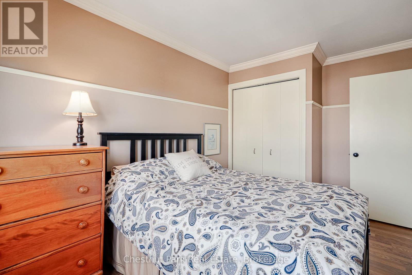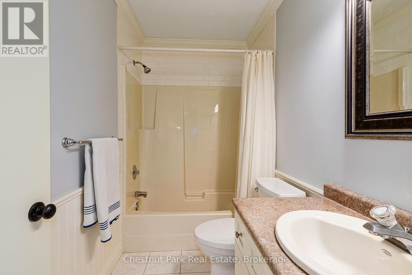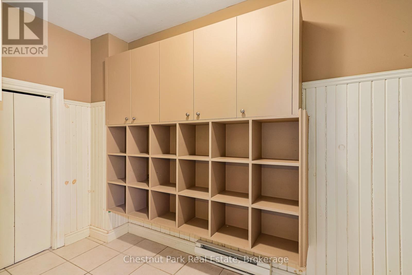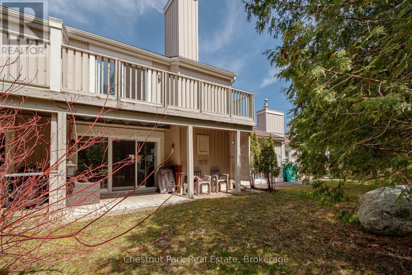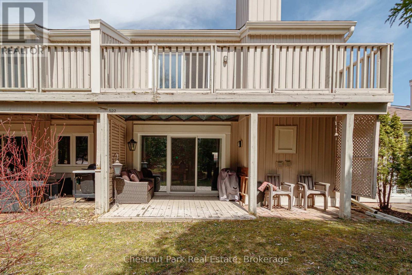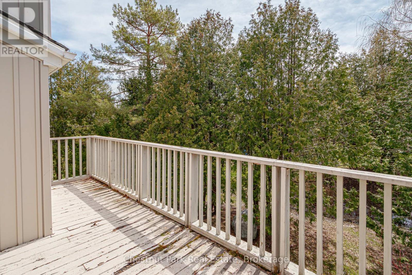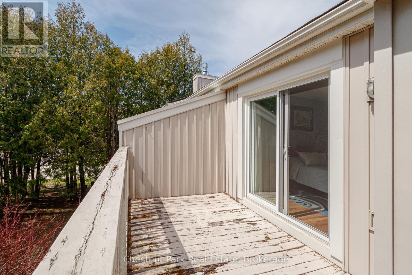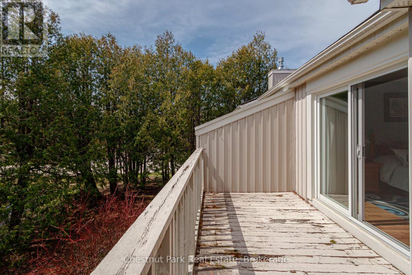522 Oxbow Crescent Collingwood, Ontario L9Y 5B4
$585,000Maintenance, Common Area Maintenance, Parking
$496.15 Monthly
Maintenance, Common Area Maintenance, Parking
$496.15 MonthlyPeaceful and Private location in Cranberry. Close to all the local trails for biking and hiking and just a few minutes from downtown Collingwood & Blue Mountain. Make this your permanent home or ideal weekend get-away in the heart of this stunning 4 Season Recreation area. Being sold fully furnished. 3 Bed, 2 Bath combines modern, contemporary main floor living w/Kitchen/Dining/Living Rm. Kitchen has lovely quartz counter tops with ample preparation area. Door off Dining Room to rear patio area which is surrounded by greenery and not overlooked by neighbours. On the 2nd floor you will find an oversized Primary Bed w/4PC en-suite. The 2nd & 3rd bedrooms share a separate 4PC bath. Relax & enjoy the peace and outdoor tranquility this beautiful area has to offer. (id:62669)
Property Details
| MLS® Number | S12102339 |
| Property Type | Single Family |
| Community Name | Collingwood |
| Amenities Near By | Hospital, Public Transit, Ski Area |
| Community Features | Pets Allowed With Restrictions |
| Equipment Type | Water Heater |
| Features | Wooded Area, Flat Site, Dry, Level, In Suite Laundry |
| Parking Space Total | 1 |
| Rental Equipment Type | Water Heater |
Building
| Bathroom Total | 2 |
| Bedrooms Above Ground | 3 |
| Bedrooms Total | 3 |
| Age | 31 To 50 Years |
| Amenities | Visitor Parking, Fireplace(s), Storage - Locker |
| Appliances | Water Heater |
| Basement Type | None |
| Cooling Type | None |
| Exterior Finish | Vinyl Siding |
| Fireplace Present | Yes |
| Fireplace Total | 1 |
| Foundation Type | Slab |
| Heating Fuel | Electric |
| Heating Type | Baseboard Heaters |
| Stories Total | 2 |
| Size Interior | 1,400 - 1,599 Ft2 |
| Type | Row / Townhouse |
Parking
| No Garage |
Land
| Acreage | No |
| Land Amenities | Hospital, Public Transit, Ski Area |
Rooms
| Level | Type | Length | Width | Dimensions |
|---|---|---|---|---|
| Second Level | Primary Bedroom | 4.16 m | 4.28 m | 4.16 m x 4.28 m |
| Second Level | Bedroom | 4.03 m | 2.57 m | 4.03 m x 2.57 m |
| Second Level | Bedroom | 2.98 m | 3.2 m | 2.98 m x 3.2 m |
| Main Level | Kitchen | 4.46 m | 4.1 m | 4.46 m x 4.1 m |
| Main Level | Dining Room | 4.09 m | 2.24 m | 4.09 m x 2.24 m |
| Main Level | Living Room | 5.16 m | 3.57 m | 5.16 m x 3.57 m |
Contact Us
Contact us for more information
