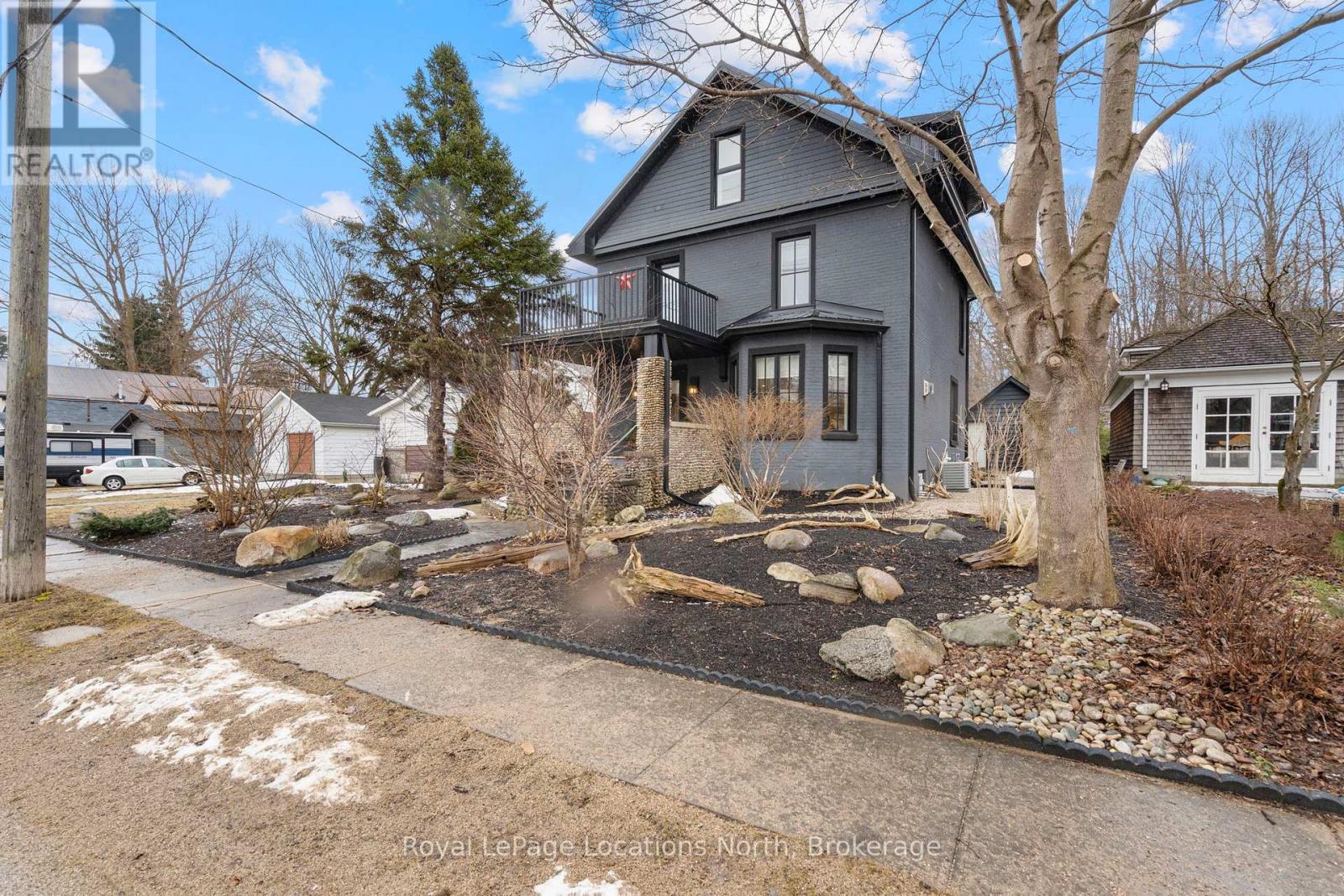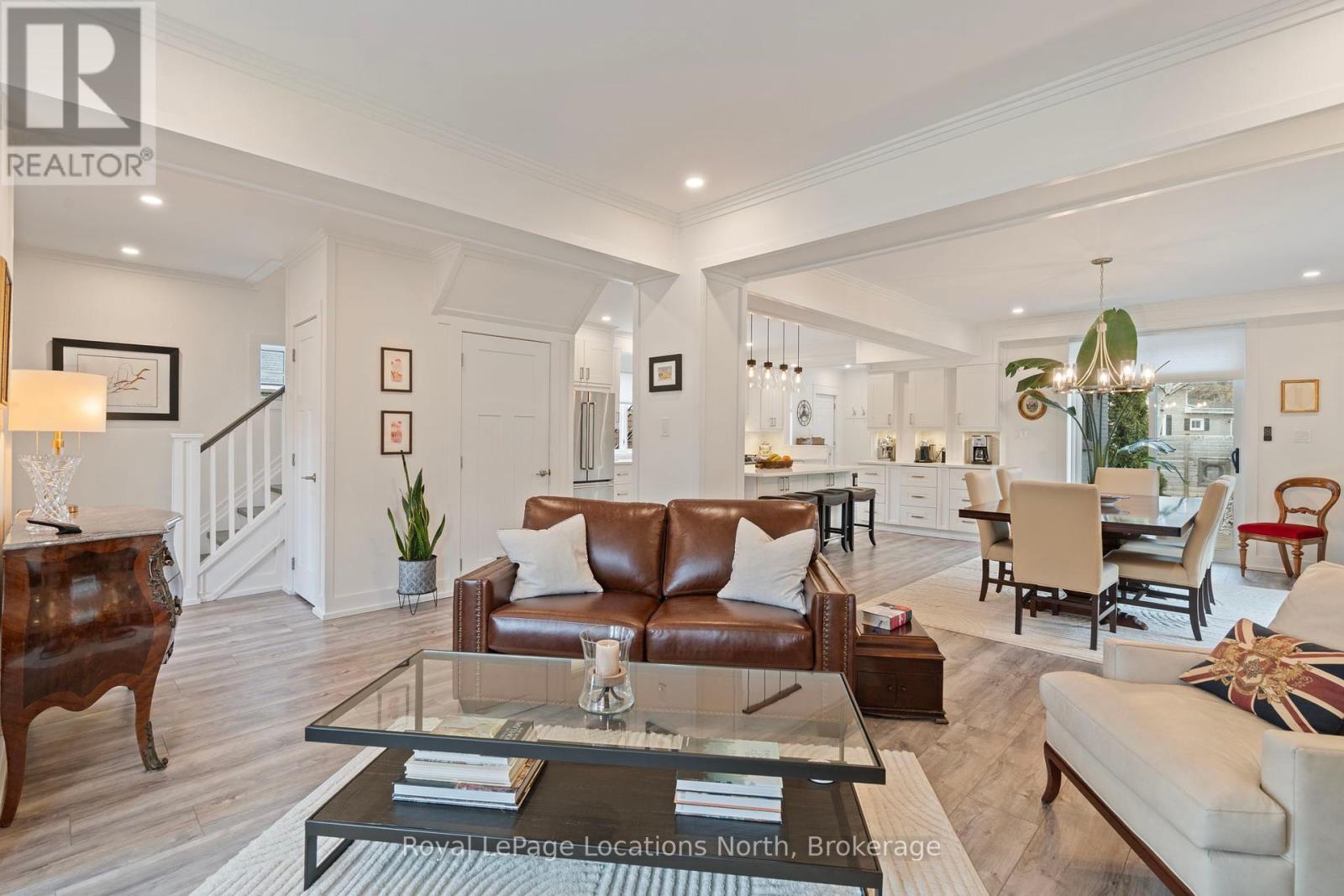3 Bedroom
3 Bathroom
2,000 - 2,500 ft2
Fireplace
Central Air Conditioning
Forced Air
$925,000
Contemporary & cozy - 43 Marshall Street West is a beautifully updated 2.5 Storey century home in quaint Meafordmeticulously designed for single families or for those looking for a property with multi-unit potential. Bask in the natural light throughout the main level where the open-concept kitchen is made for those who love to cook & entertain, boasting a spacious island with storage, ample counter space, and stainless steel appliances. An appetizing space to break bread and make memories with family and friends. Flowing perfectly to the over-sized dining area and where the living space features a gas fireplace, creating a warm and inviting atmosphere. On the second level, you'll find two well-sized bedrooms each complete with custom closets, a three-piece bathroom and sitting area. This level also includes an additional flex room equipped with its own separate entrance, roughed-in plumbing, and electrical thus giving this space the ability to be transformed into the perfect private in-law suite, home office, or self-contained apartment making multi-generational living possible. The third-floor loft serves as a stunning primary retreat, with custom storage and closet organization, an upgraded ensuite, and a private deck to enjoy coffee in the morning and sunsets in the evening. Step outside the secluded and low-maintenance backyard featuring a picturesque magnolia tree - an ideal spot for some R&R. The heated and air-conditioned detached garage giving this space the ability to be converted into a home office, gym, or rec space. An added bonus of an Hook Up to add EV Charger with seperate panel. Perfectly positioned within walking distance of historic downtown Meaford, Beautiful Joe Park, and Trout Hollow Trail, this home is a rare opportunity for comfortable, flexible, and multi-generational living. (id:62669)
Property Details
|
MLS® Number
|
X12041421 |
|
Property Type
|
Single Family |
|
Community Name
|
Meaford |
|
Parking Space Total
|
4 |
Building
|
Bathroom Total
|
3 |
|
Bedrooms Above Ground
|
3 |
|
Bedrooms Total
|
3 |
|
Amenities
|
Fireplace(s) |
|
Appliances
|
Central Vacuum, Water Heater, Dishwasher, Dryer, Microwave, Stove, Washer, Window Coverings, Refrigerator |
|
Basement Development
|
Unfinished |
|
Basement Type
|
N/a (unfinished) |
|
Construction Style Attachment
|
Detached |
|
Cooling Type
|
Central Air Conditioning |
|
Exterior Finish
|
Brick |
|
Fireplace Present
|
Yes |
|
Foundation Type
|
Stone |
|
Heating Fuel
|
Natural Gas |
|
Heating Type
|
Forced Air |
|
Stories Total
|
3 |
|
Size Interior
|
2,000 - 2,500 Ft2 |
|
Type
|
House |
|
Utility Water
|
Municipal Water |
Parking
Land
|
Acreage
|
No |
|
Sewer
|
Sanitary Sewer |
|
Size Depth
|
104 Ft |
|
Size Frontage
|
66 Ft |
|
Size Irregular
|
66 X 104 Ft |
|
Size Total Text
|
66 X 104 Ft |



















































