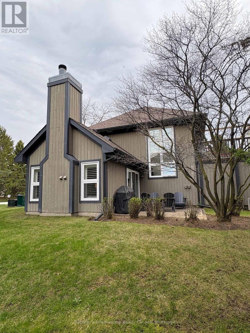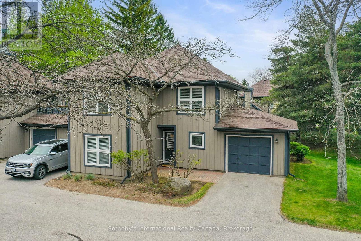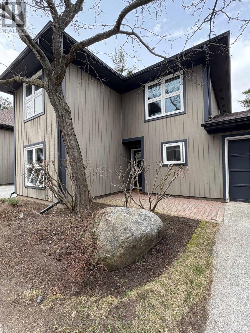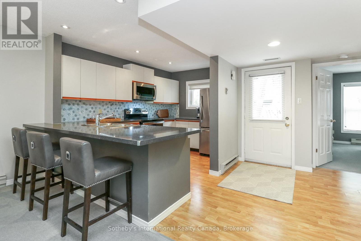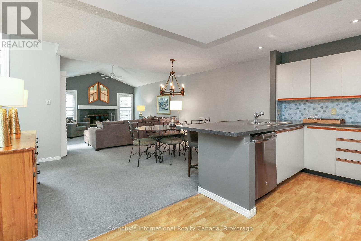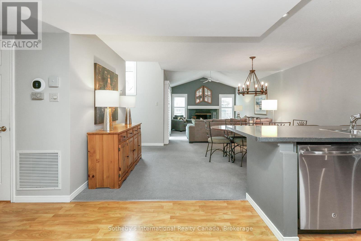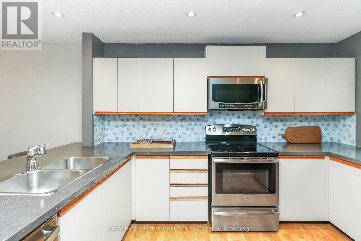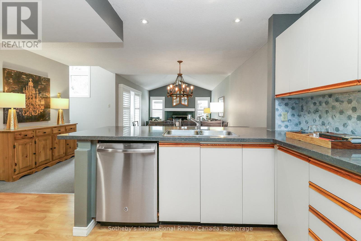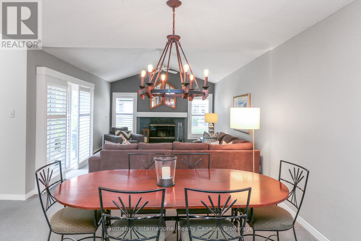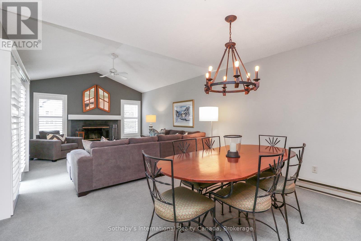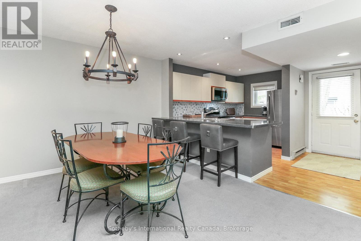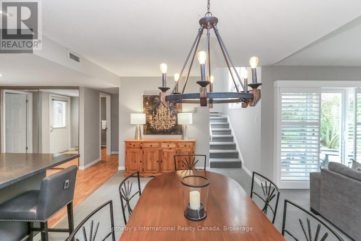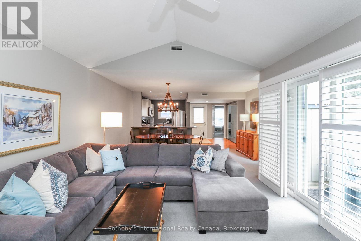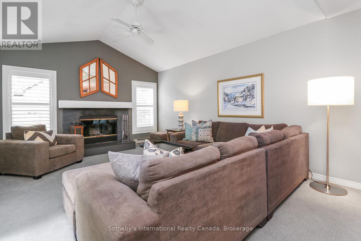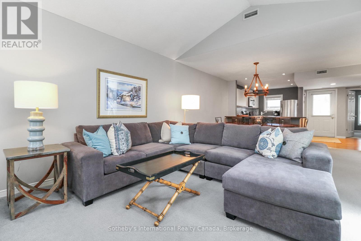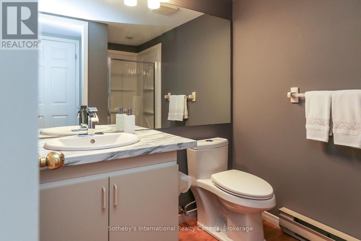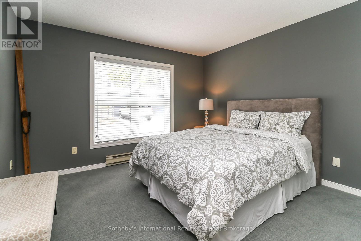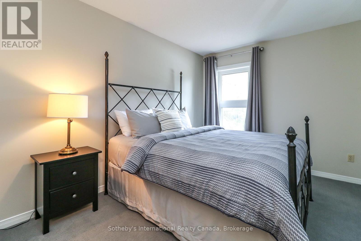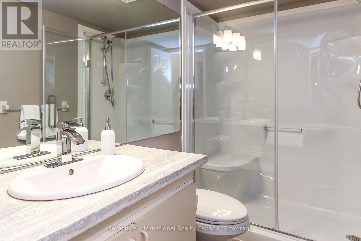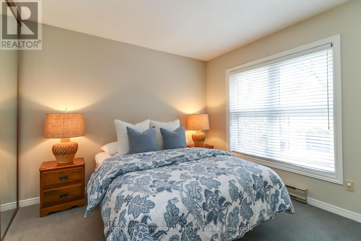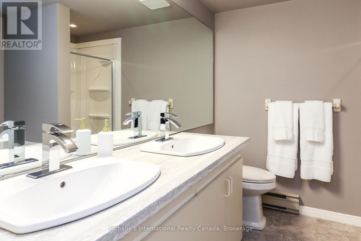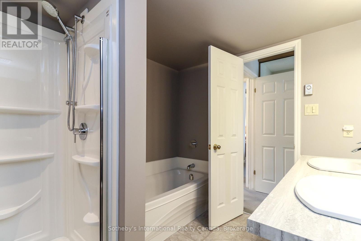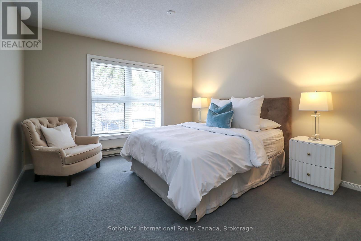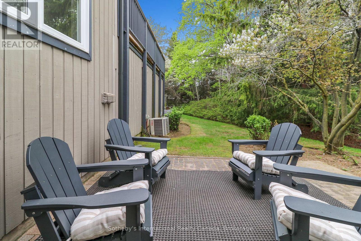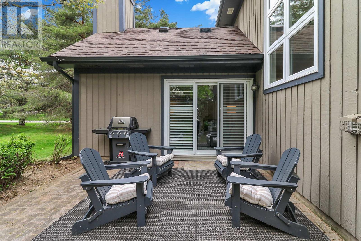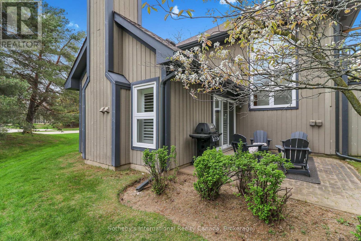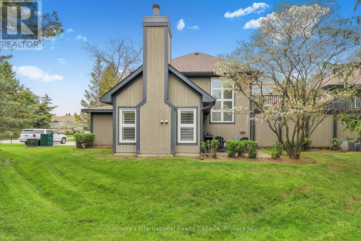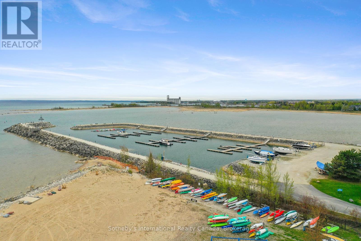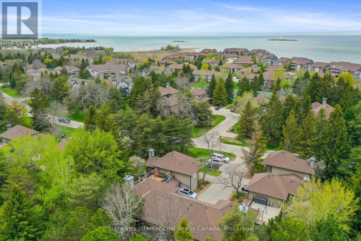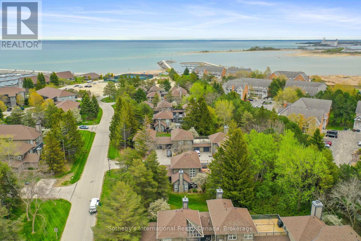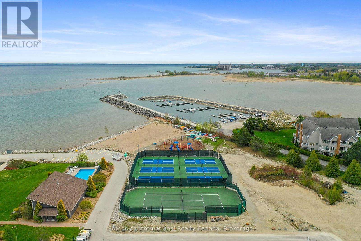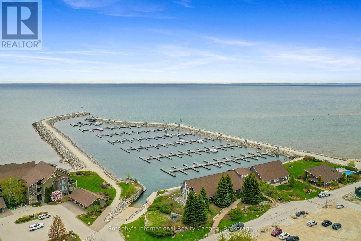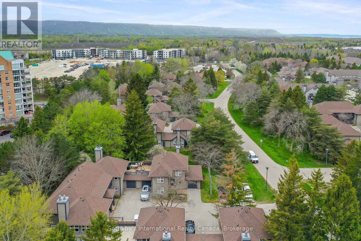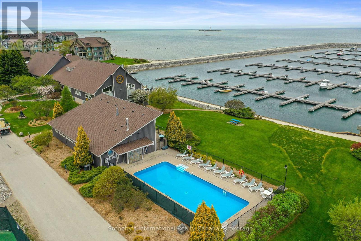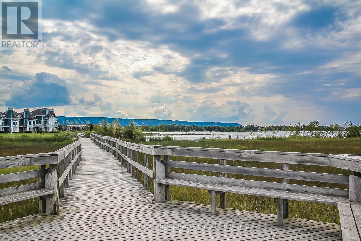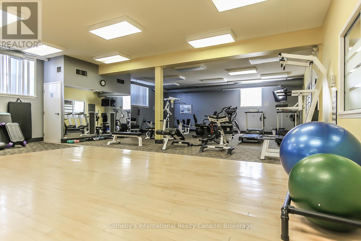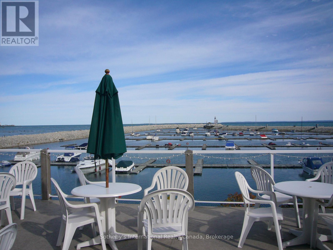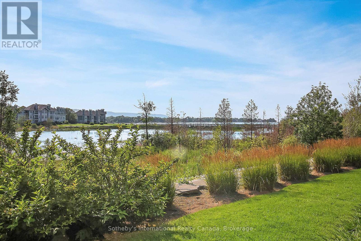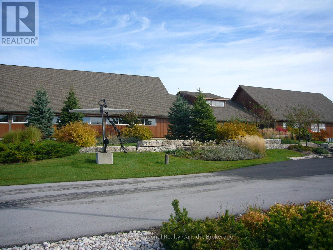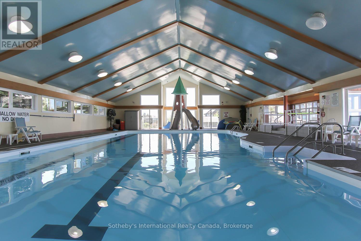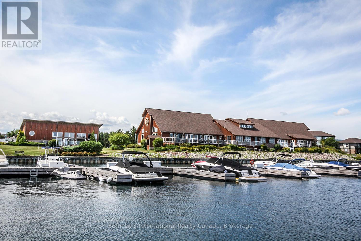408 Mariners Way Collingwood, Ontario L9Y 5C7
$1,249,000Maintenance, Common Area Maintenance, Parking, Insurance
$1,054.10 Monthly
Maintenance, Common Area Maintenance, Parking, Insurance
$1,054.10 MonthlyRarely available, but highly sought after 4 bdrm. "Orchid" model townhome in waterfront community and amenity rich Lighthouse Point. This 2 storey end unit w/attached garage offers approx. 1719 sq. ft. of living space incl. a main flr. bdrm., generous kitchen w/ stainless appl. & breakfast bar, living rm w/wood burning f/place & vaulted ceiling. Walk out from living rm. to your private oasis, an interlocked patio where you can relax or entertain guests. Utility rm. features main flr. laundry & "ski locker" storage. An attached extra deep garage is ideal for more than just autos, a place to store all your vacation "toys". Located a short walk to one of the 2 outdoor pools, tennis courts & private east beach, this townhome is the one you've been waiting for. Enjoy all on-site amenities including 9 tennis/pickle ball courts, outdoor pools, trails, 2 beaches, private marina (no slip incl.) children's playground and a huge recreation center w/indoor pool, sauna, 2 hot tubs, party room, children's play room, fitness center & more! (id:62669)
Property Details
| MLS® Number | S12149610 |
| Property Type | Single Family |
| Community Name | Collingwood |
| Amenities Near By | Beach, Marina, Park, Ski Area |
| Community Features | Pet Restrictions, Community Centre |
| Easement | Sub Division Covenants |
| Equipment Type | Water Heater |
| Features | Balcony, In Suite Laundry |
| Parking Space Total | 2 |
| Rental Equipment Type | Water Heater |
| Structure | Patio(s) |
Building
| Bathroom Total | 3 |
| Bedrooms Above Ground | 4 |
| Bedrooms Total | 4 |
| Age | 31 To 50 Years |
| Amenities | Fireplace(s), Separate Heating Controls |
| Appliances | Water Heater, Water Meter, Dishwasher, Dryer, Microwave, Stove, Wall Mounted Tv, Washer, Window Coverings, Refrigerator |
| Cooling Type | Central Air Conditioning |
| Exterior Finish | Wood |
| Fire Protection | Smoke Detectors |
| Fireplace Present | Yes |
| Fireplace Total | 1 |
| Foundation Type | Slab |
| Heating Fuel | Electric |
| Heating Type | Forced Air |
| Stories Total | 2 |
| Size Interior | 1,600 - 1,799 Ft2 |
| Type | Row / Townhouse |
Parking
| Attached Garage | |
| Garage |
Land
| Access Type | Year-round Access, Private Docking |
| Acreage | No |
| Land Amenities | Beach, Marina, Park, Ski Area |
| Landscape Features | Lawn Sprinkler, Landscaped |
| Zoning Description | R3-33 |
Rooms
| Level | Type | Length | Width | Dimensions |
|---|---|---|---|---|
| Second Level | Primary Bedroom | 3.99 m | 3.66 m | 3.99 m x 3.66 m |
| Second Level | Bedroom 3 | 3.29 m | 3.14 m | 3.29 m x 3.14 m |
| Second Level | Bedroom 4 | 2.96 m | 3.81 m | 2.96 m x 3.81 m |
| Main Level | Kitchen | 3.59 m | 2.16 m | 3.59 m x 2.16 m |
| Main Level | Bedroom 2 | 3.69 m | 3.66 m | 3.69 m x 3.66 m |
| Main Level | Dining Room | 3.26 m | 4.6 m | 3.26 m x 4.6 m |
| Main Level | Living Room | 4.88 m | 3.96 m | 4.88 m x 3.96 m |
Contact Us
Contact us for more information
