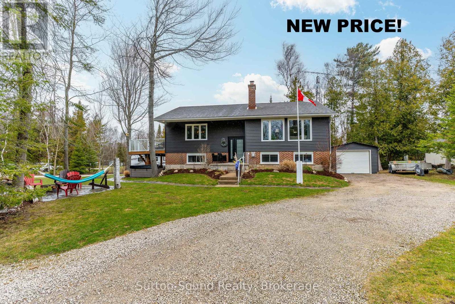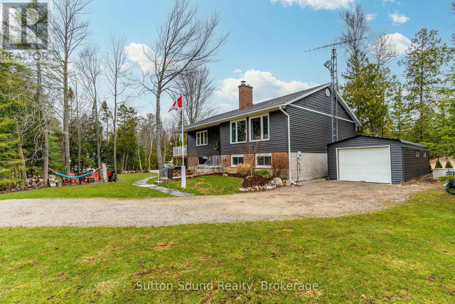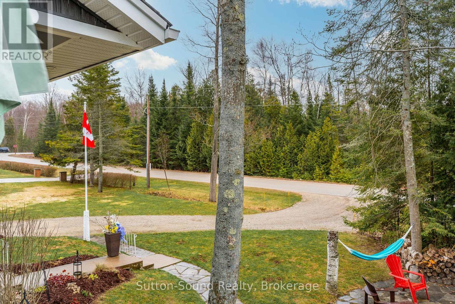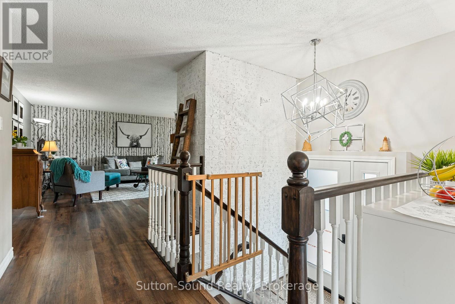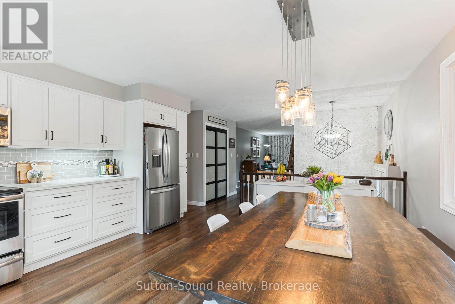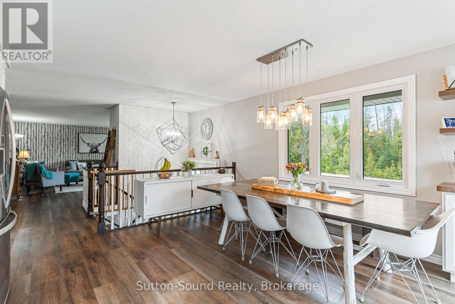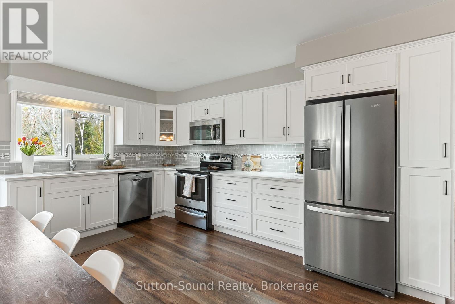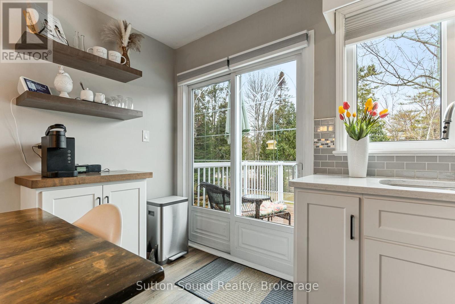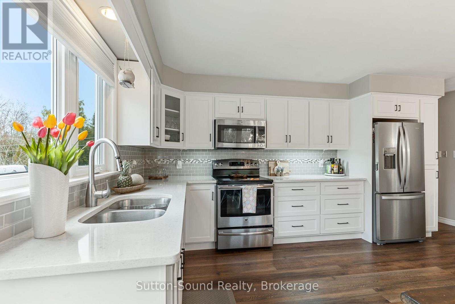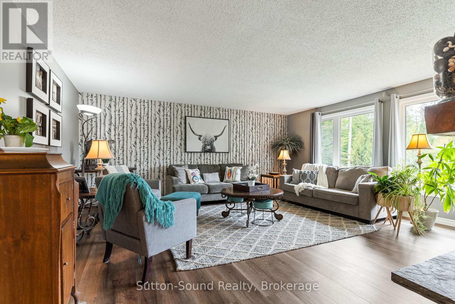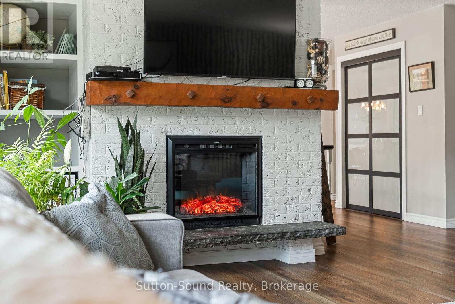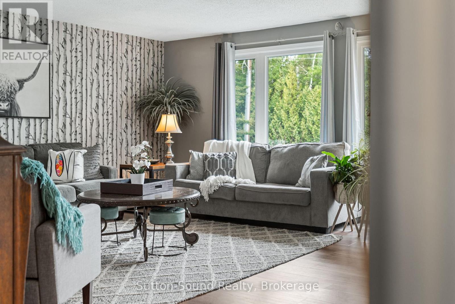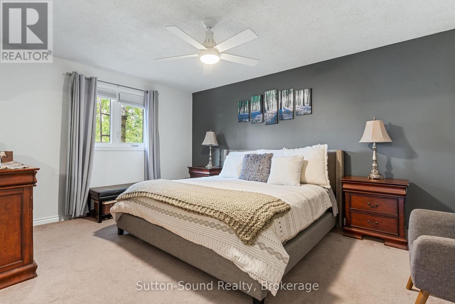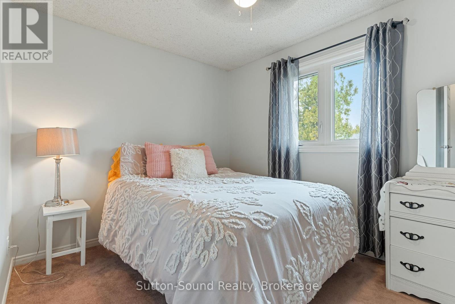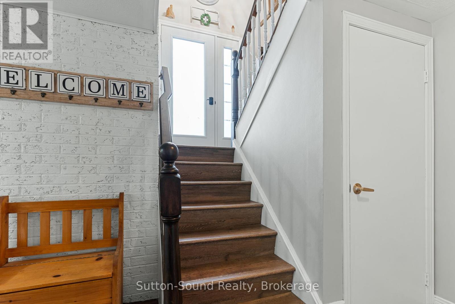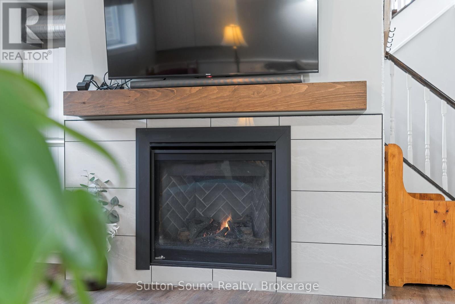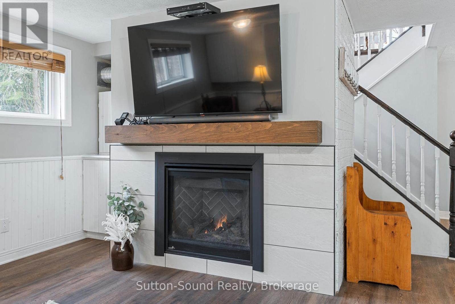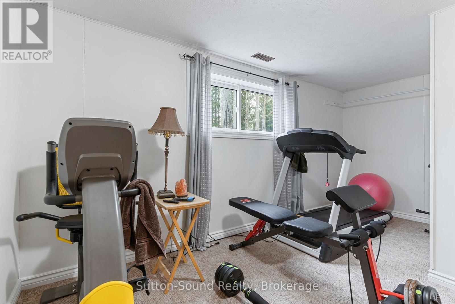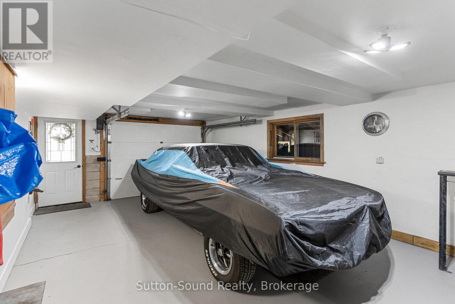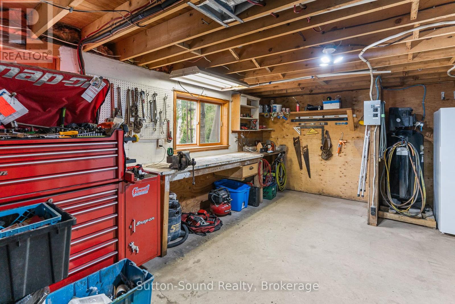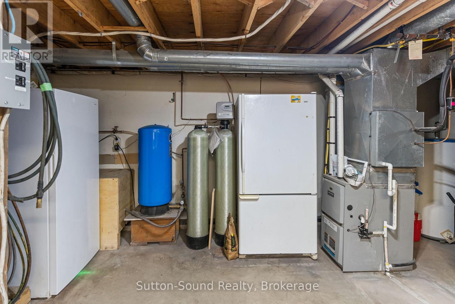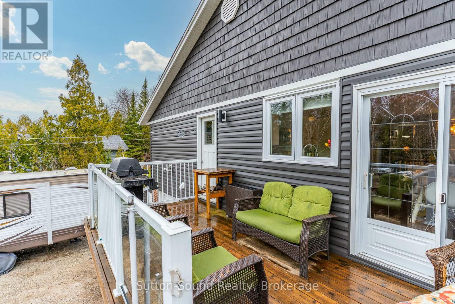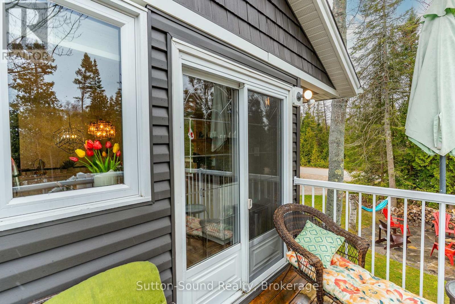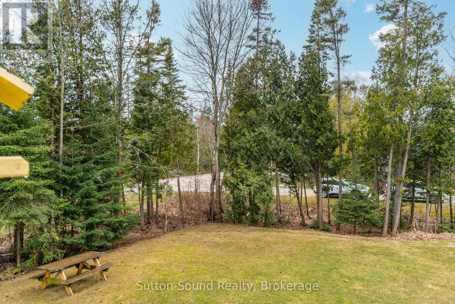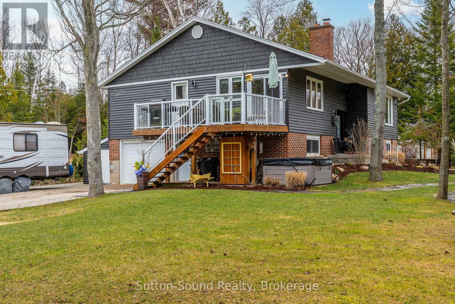4 Bedroom
2 Bathroom
1,100 - 1,500 ft2
Raised Bungalow
Fireplace
Central Air Conditioning
Forced Air
$824,500
Welcome to your dream retreat in Sauble Beach! FIRST TIME ON THE MARKET! This well cared for, original family owned 4-season raised bungalow offers the perfect blend of comfort and convenience, just a short walk from the sandy shores of Lake Huron, breathtaking sunsets, and vibrant uptown amenities. Situated on a private corner lot, this home features 4 spacious bedrooms and 2 full modernized bathrooms, providing ample space for family and guests. The finished lower level adds versatility, ideal for a family room, home office, or guest suite.Recent renovations in have elevated this homes appeal, including a modernized kitchen 2024, A/C 2018, windows 2021, new siding 2022, lower level gas fireplace 2022, Iron filter 2020, roof 2015, updated flooring main level 2017-basement 2022, and a stylish new front door 2023. Enjoy outdoor living with an upper deck perfect for morning coffee and a covered lower porch for evening relaxation. Additional highlights include an attached garage and workshop perfect for parking, storage and/or working on projects, dual driveways accommodating multiple vehicles, and a location that offers both tranquility and easy access to Sauble Beach attractions. Don't miss this opportunity to own a slice of paradise in one of Ontario's most sought-after beach communities. (id:62669)
Property Details
|
MLS® Number
|
X12090985 |
|
Property Type
|
Single Family |
|
Community Name
|
South Bruce Peninsula |
|
Amenities Near By
|
Beach, Marina, Place Of Worship |
|
Community Features
|
Community Centre, School Bus |
|
Easement
|
None |
|
Features
|
Flat Site, Dry |
|
Parking Space Total
|
7 |
|
Structure
|
Drive Shed |
Building
|
Bathroom Total
|
2 |
|
Bedrooms Above Ground
|
3 |
|
Bedrooms Below Ground
|
1 |
|
Bedrooms Total
|
4 |
|
Age
|
31 To 50 Years |
|
Amenities
|
Fireplace(s) |
|
Appliances
|
Water Heater, Central Vacuum, Dishwasher, Dryer, Microwave, Stove, Washer, Refrigerator |
|
Architectural Style
|
Raised Bungalow |
|
Basement Development
|
Finished |
|
Basement Type
|
Partial (finished) |
|
Construction Style Attachment
|
Detached |
|
Cooling Type
|
Central Air Conditioning |
|
Exterior Finish
|
Vinyl Siding, Brick |
|
Fire Protection
|
Smoke Detectors |
|
Fireplace Present
|
Yes |
|
Fireplace Total
|
2 |
|
Foundation Type
|
Block |
|
Heating Fuel
|
Natural Gas |
|
Heating Type
|
Forced Air |
|
Stories Total
|
1 |
|
Size Interior
|
1,100 - 1,500 Ft2 |
|
Type
|
House |
|
Utility Water
|
Sand Point |
Parking
Land
|
Access Type
|
Year-round Access |
|
Acreage
|
No |
|
Land Amenities
|
Beach, Marina, Place Of Worship |
|
Sewer
|
Septic System |
|
Size Depth
|
165 Ft |
|
Size Frontage
|
100 Ft |
|
Size Irregular
|
100 X 165 Ft |
|
Size Total Text
|
100 X 165 Ft |
|
Zoning Description
|
R3 |
Rooms
| Level |
Type |
Length |
Width |
Dimensions |
|
Basement |
Bathroom |
2.4 m |
1.8 m |
2.4 m x 1.8 m |
|
Basement |
Family Room |
5.4 m |
6 m |
5.4 m x 6 m |
|
Basement |
Bedroom |
4.6 m |
3.2 m |
4.6 m x 3.2 m |
|
Main Level |
Kitchen |
5 m |
4.5 m |
5 m x 4.5 m |
|
Main Level |
Living Room |
6 m |
5.5 m |
6 m x 5.5 m |
|
Main Level |
Primary Bedroom |
3.6 m |
4.8 m |
3.6 m x 4.8 m |
|
Main Level |
Bedroom |
3 m |
3.6 m |
3 m x 3.6 m |
|
Main Level |
Bedroom 2 |
3.6 m |
3.3 m |
3.6 m x 3.3 m |
|
Main Level |
Bathroom |
3.6 m |
2 m |
3.6 m x 2 m |
Utilities
|
Cable
|
Available |
|
Electricity
|
Installed |
|
Wireless
|
Available |
|
Electricity Connected
|
Connected |
|
Natural Gas Available
|
Available |
