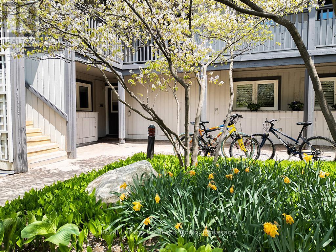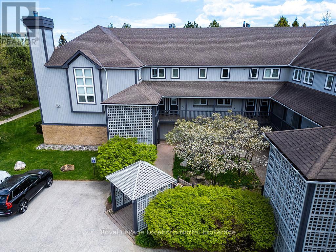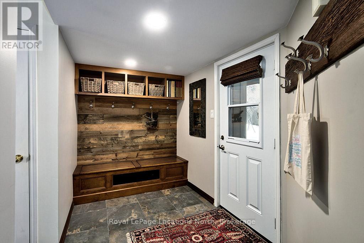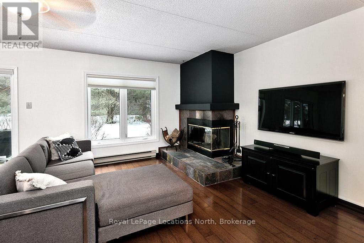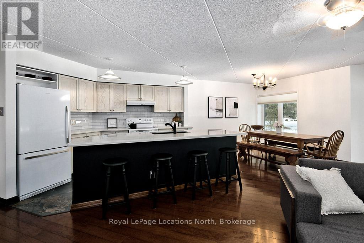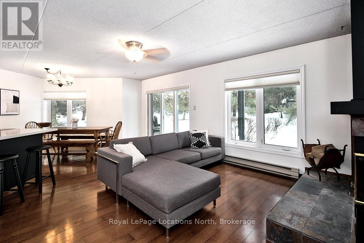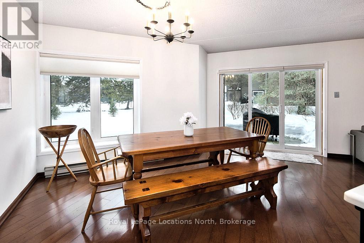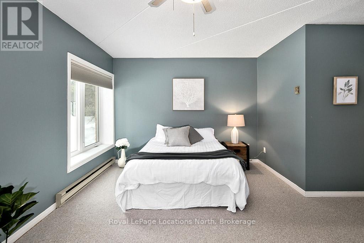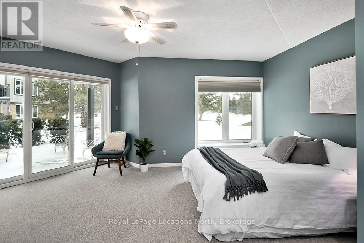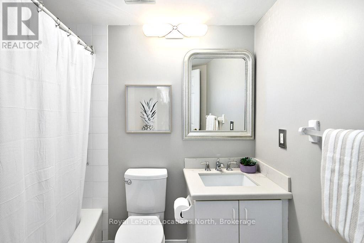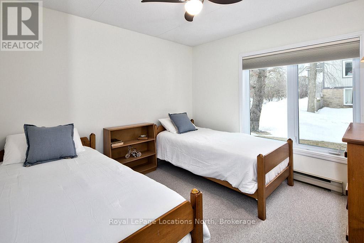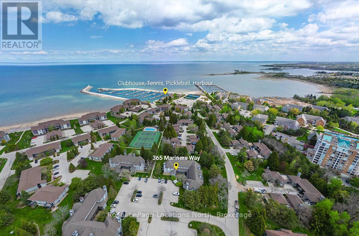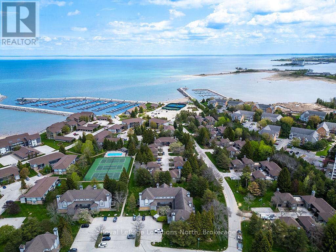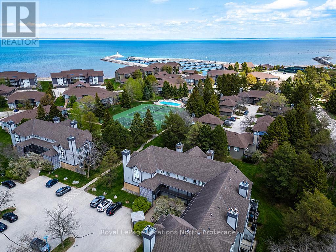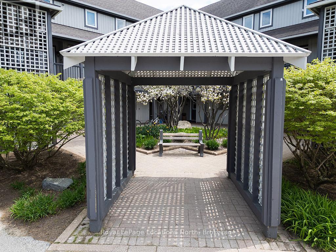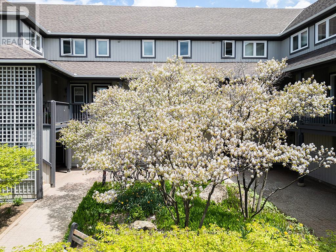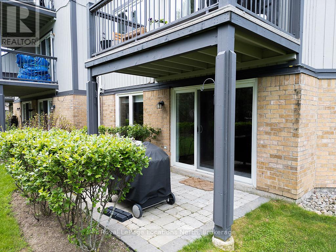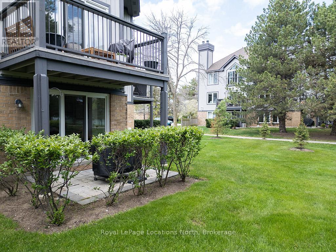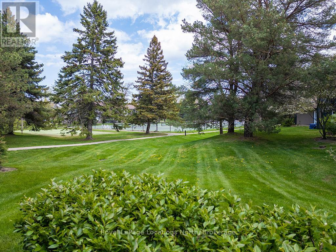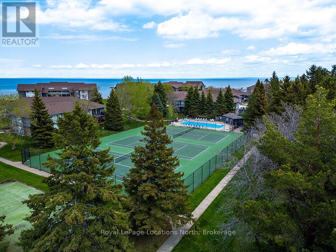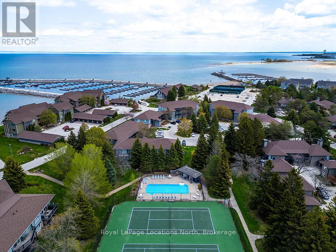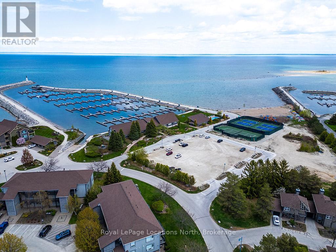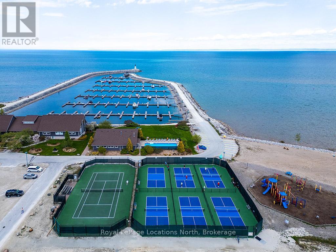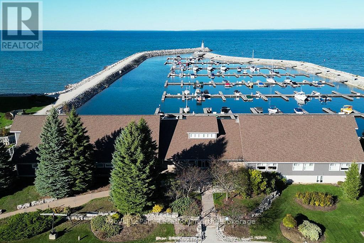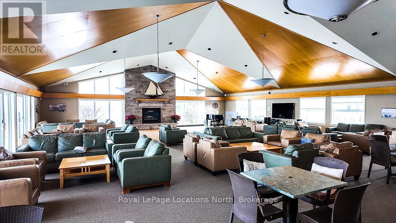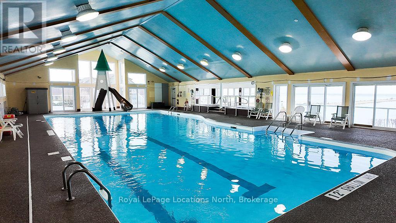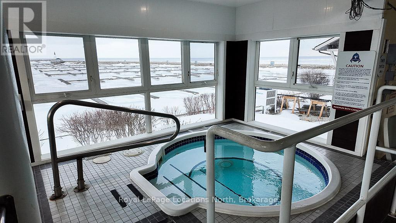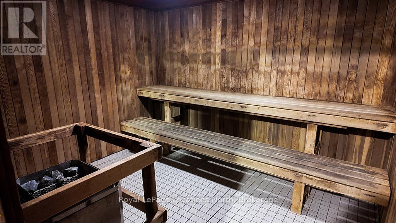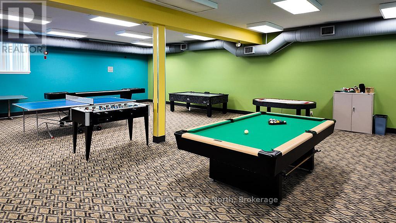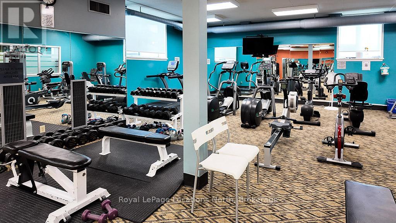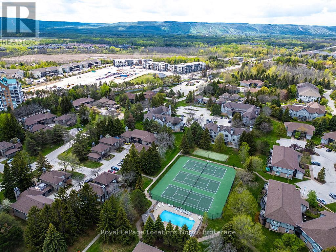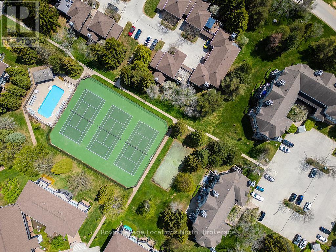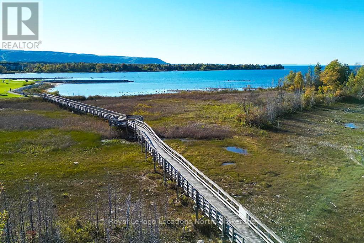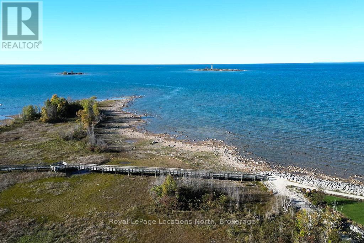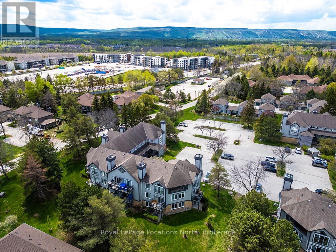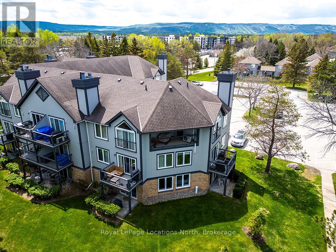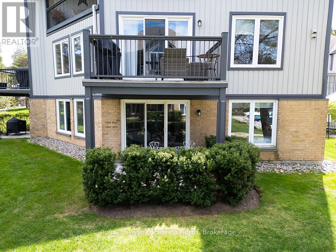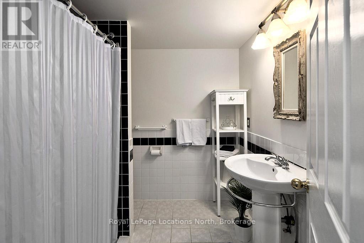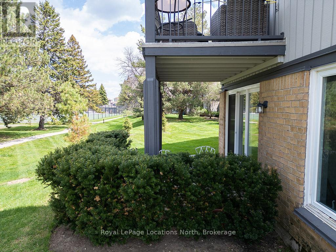365 Mariners Way Collingwood, Ontario L9Y 5C7
$699,999Maintenance, Common Area Maintenance
$776.01 Monthly
Maintenance, Common Area Maintenance
$776.01 MonthlyIf you're looking for an expansive ground-floor unit in a vibrant, active community this is it.Resort-Style Living in One of Collingwood's Most Sought-After Communities. Welcome to this 3-bedroom corner unit in Lighthouse Point. This home offers 1,396 sq. ft. of bright, open-concept and ground-floor living. Thoughtfully upgraded by its original owners, this home is ideal as a full-time residence or a refined weekend retreat. The functional layout includes a generous primary suite with an ensuite and private patio, along with two additional bedrooms for family or guests. Lighthouse Point offers a complete four-season lifestyle, with resort-style amenities including pools, tennis and pickleball courts, waterfront trails, and a private marina just minutes from downtown Collingwood and Blue Mountain. Experience comfort, space, and an unmatched location in one of the areas most desirable developments. (id:62669)
Property Details
| MLS® Number | S12153314 |
| Property Type | Single Family |
| Community Name | Collingwood |
| Community Features | Pet Restrictions |
| Equipment Type | Water Heater |
| Features | In Suite Laundry |
| Parking Space Total | 2 |
| Rental Equipment Type | Water Heater |
Building
| Bathroom Total | 2 |
| Bedrooms Above Ground | 3 |
| Bedrooms Total | 3 |
| Amenities | Storage - Locker |
| Exterior Finish | Wood |
| Fireplace Present | Yes |
| Heating Fuel | Electric |
| Heating Type | Baseboard Heaters |
| Size Interior | 1,200 - 1,399 Ft2 |
| Type | Row / Townhouse |
Parking
| No Garage |
Land
| Acreage | No |
Rooms
| Level | Type | Length | Width | Dimensions |
|---|---|---|---|---|
| Ground Level | Kitchen | 8 m | 10.8 m | 8 m x 10.8 m |
| Ground Level | Living Room | 22.1 m | 16.4 m | 22.1 m x 16.4 m |
| Ground Level | Dining Room | 9.5 m | 10.7 m | 9.5 m x 10.7 m |
| Ground Level | Primary Bedroom | 15 m | 12.3 m | 15 m x 12.3 m |
| Ground Level | Bedroom 2 | 11.2 m | 10.11 m | 11.2 m x 10.11 m |
| Ground Level | Bedroom 3 | 10.6 m | 9.2 m | 10.6 m x 9.2 m |
Contact Us
Contact us for more information
