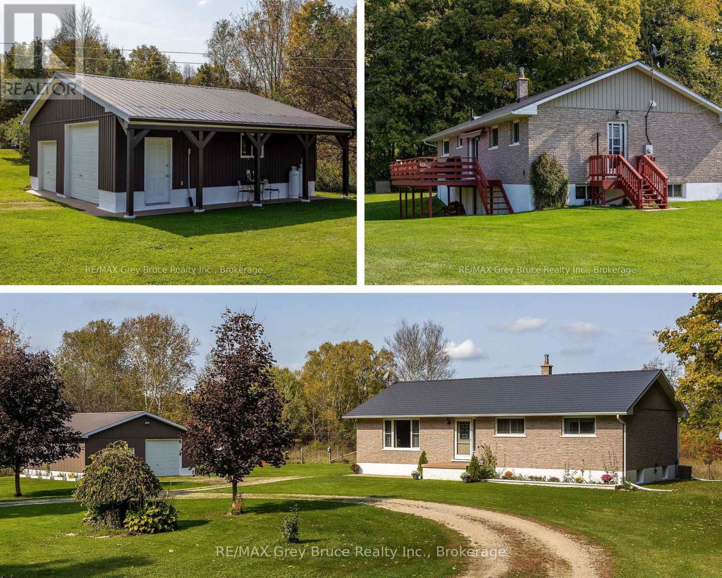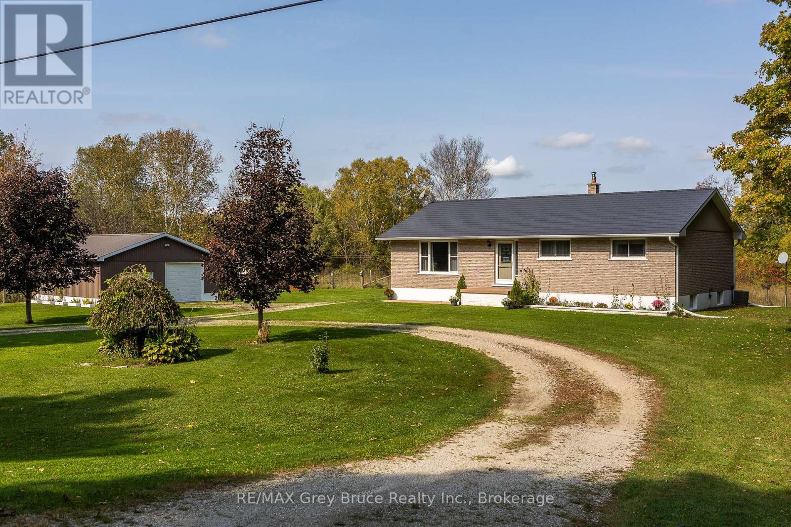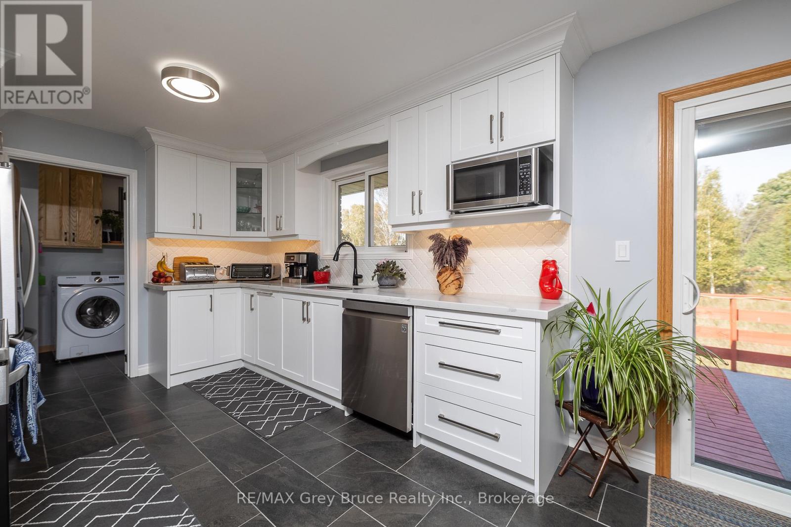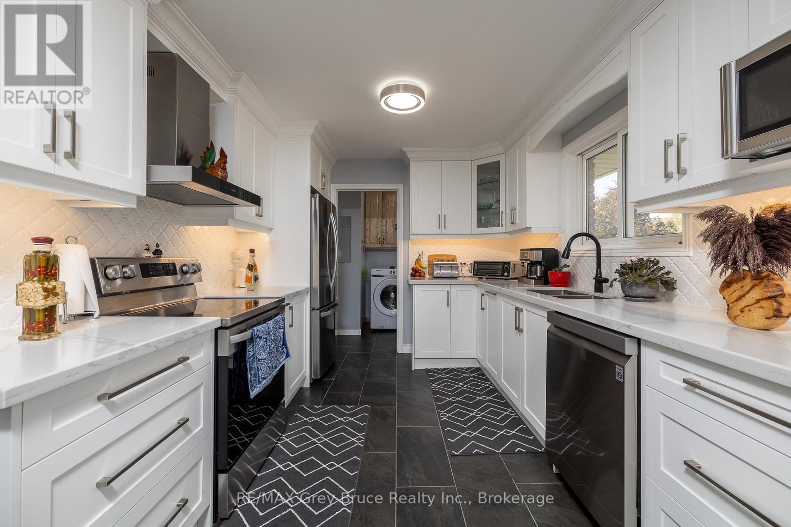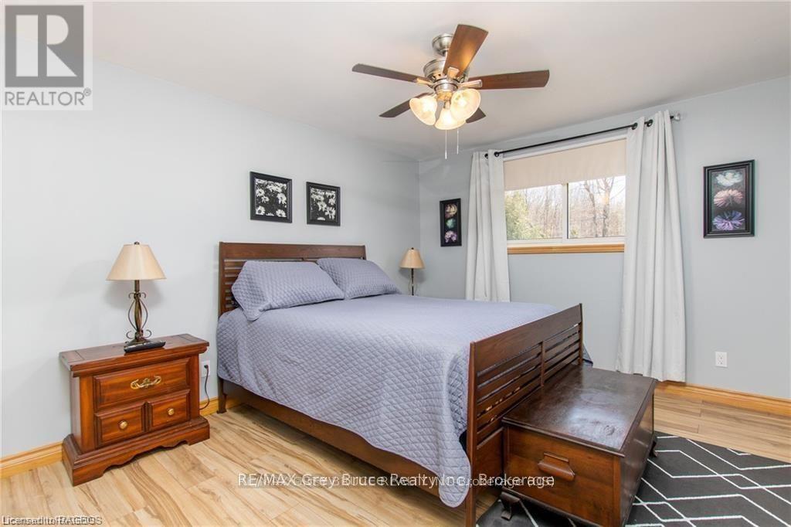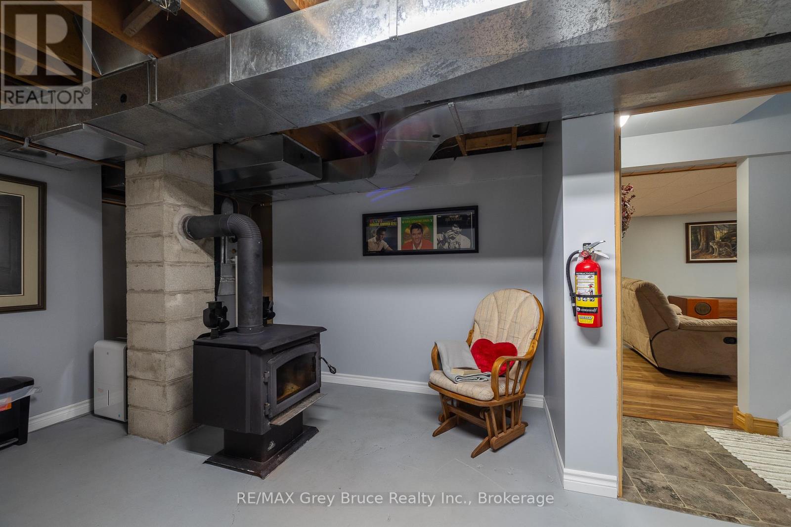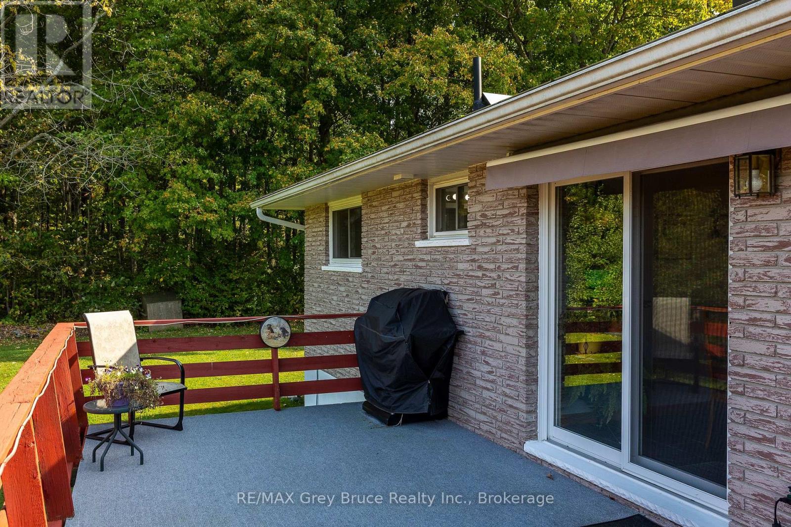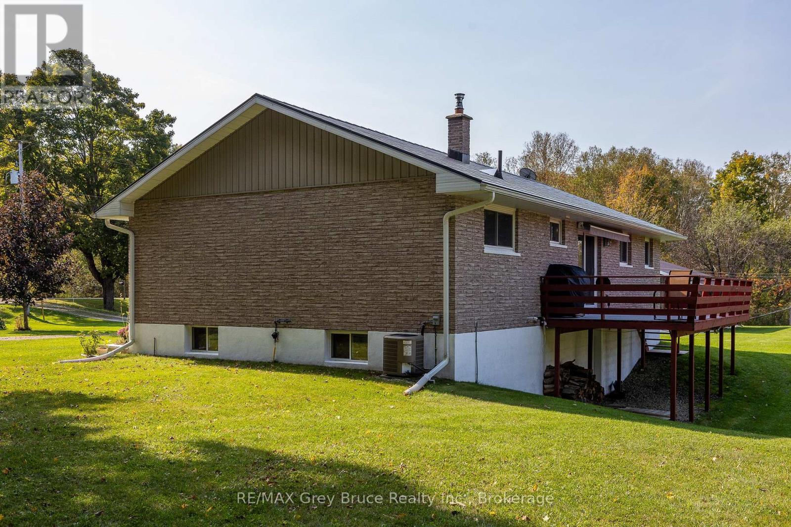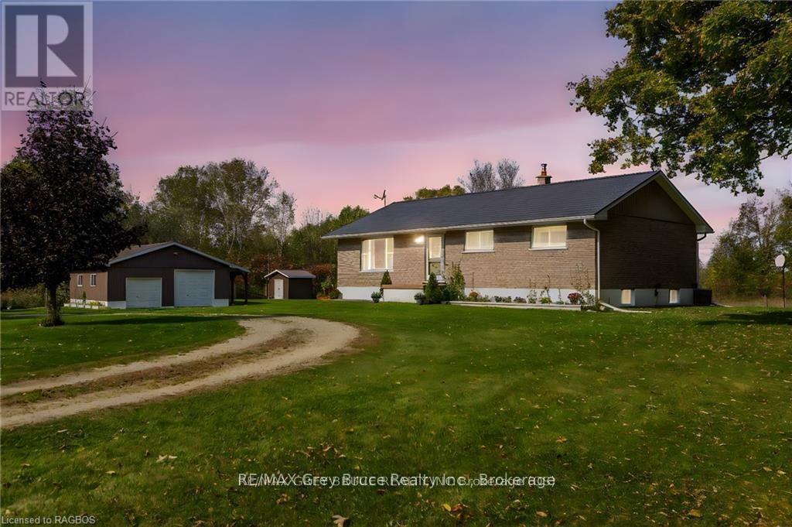4 Bedroom
2 Bathroom
1,100 - 1,500 ft2
Raised Bungalow
Fireplace
Central Air Conditioning
Forced Air
$749,000
Experience the serenity of country living just 20 minutes from Owen Sound. This meticulously maintained home sits on a beautifully landscaped 200' x 160' country lot, offering the ultimate in privacy, surrounded by hundreds of acres of lush forest on a peaceful, well-kept road. Inside, you'll find a stunning 4-bedroom, 2-bathroom layout with a custom-designed kitchen, updated flooring, a metal roof, and a spacious deck ideal for entertaining or simply enjoying the tranquil surroundings and sunsets.The main floor offers convenient one-level living, including a chefs kitchen with a pantry, a dining area with patio doors to the deck, and laundry facilities. The bright living room is flooded with natural light, creating a welcoming space for guests. There are three generously sized bedrooms and a sparkling full bathroom.The fully finished lower level features a large family room, a fourth bedroom, a second full bathroom, and ample storage space. Step out through the walkout to the cozy reading nook, perfect for curling up by the airtight fireplace. This home has been thoughtfully updated with high-quality, 3-year-old appliances.The 30 x 30 insulated and heated detached garage includes a workshop, ideal for storing your ATV, boat, snowmobile, and more. Propane heating keeps the home warm in winter, while central air ensures comfort during the summer months.The beautifully landscaped grounds include perennial gardens, fruit trees, and flowering shrubs. Situated centrally with Georgian Bay to the east, Lake Huron to the west, the Bruce Peninsula to the north, and Owen Sound to the south, there are plenty of lakes, trails, and golf courses nearby, with the Bruce Trail just a short walk away. This is the perfect spot to call home your FOREVER home. (id:62669)
Property Details
|
MLS® Number
|
X12037978 |
|
Property Type
|
Single Family |
|
Community Name
|
Georgian Bluffs |
|
Parking Space Total
|
10 |
Building
|
Bathroom Total
|
2 |
|
Bedrooms Above Ground
|
4 |
|
Bedrooms Total
|
4 |
|
Amenities
|
Fireplace(s) |
|
Appliances
|
Water Heater, Garage Door Opener Remote(s), Dishwasher, Dryer, Garage Door Opener, Microwave, Satellite Dish, Stove, Washer, Refrigerator |
|
Architectural Style
|
Raised Bungalow |
|
Basement Features
|
Walk Out |
|
Basement Type
|
Full |
|
Construction Style Attachment
|
Detached |
|
Cooling Type
|
Central Air Conditioning |
|
Exterior Finish
|
Brick |
|
Fireplace Present
|
Yes |
|
Foundation Type
|
Block |
|
Heating Fuel
|
Propane |
|
Heating Type
|
Forced Air |
|
Stories Total
|
1 |
|
Size Interior
|
1,100 - 1,500 Ft2 |
|
Type
|
House |
Parking
Land
|
Acreage
|
No |
|
Sewer
|
Septic System |
|
Size Depth
|
160 Ft |
|
Size Frontage
|
200 Ft |
|
Size Irregular
|
200 X 160 Ft |
|
Size Total Text
|
200 X 160 Ft|1/2 - 1.99 Acres |
Rooms
| Level |
Type |
Length |
Width |
Dimensions |
|
Lower Level |
Bathroom |
1.45 m |
2.67 m |
1.45 m x 2.67 m |
|
Lower Level |
Other |
9.3 m |
3.84 m |
9.3 m x 3.84 m |
|
Lower Level |
Family Room |
13.72 m |
5 m |
13.72 m x 5 m |
|
Lower Level |
Bedroom 4 |
2.77 m |
2.92 m |
2.77 m x 2.92 m |
|
Main Level |
Laundry Room |
1.7 m |
3.86 m |
1.7 m x 3.86 m |
|
Main Level |
Kitchen |
3.71 m |
2.84 m |
3.71 m x 2.84 m |
|
Main Level |
Dining Room |
2.49 m |
4.19 m |
2.49 m x 4.19 m |
|
Main Level |
Living Room |
5.44 m |
4.5 m |
5.44 m x 4.5 m |
|
Main Level |
Bathroom |
2.08 m |
3.02 m |
2.08 m x 3.02 m |
|
Main Level |
Primary Bedroom |
3.33 m |
4.14 m |
3.33 m x 4.14 m |
|
Main Level |
Bedroom 2 |
3.02 m |
4.14 m |
3.02 m x 4.14 m |
|
Main Level |
Bedroom 3 |
3.68 m |
3 m |
3.68 m x 3 m |
