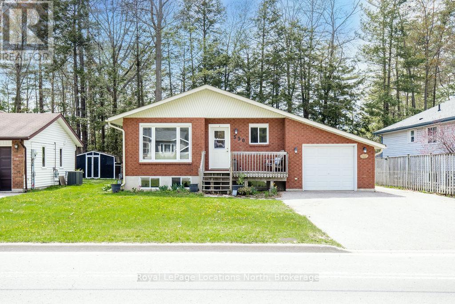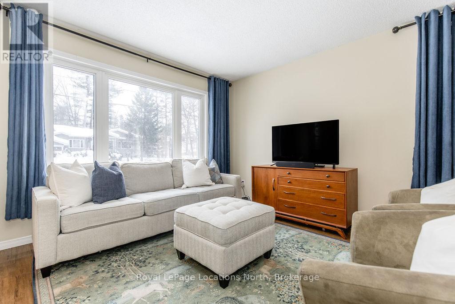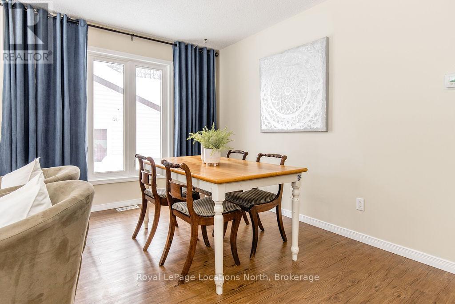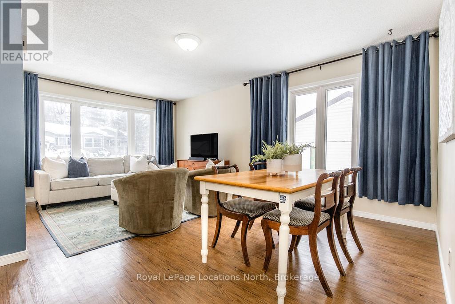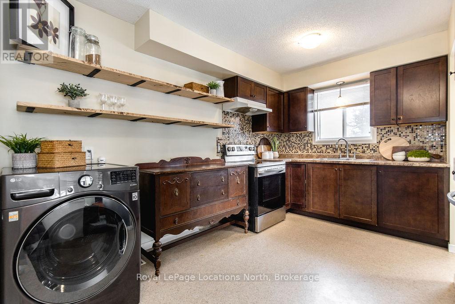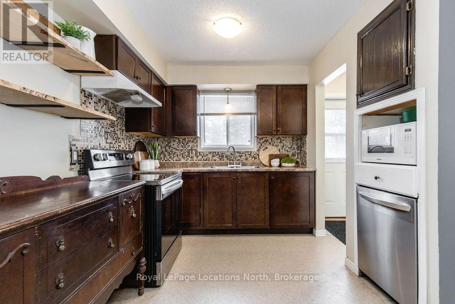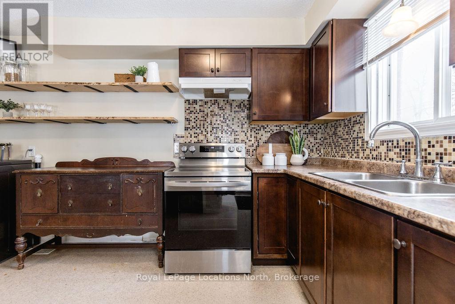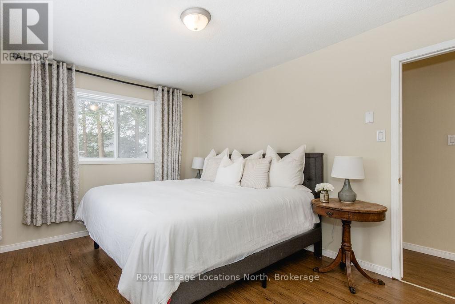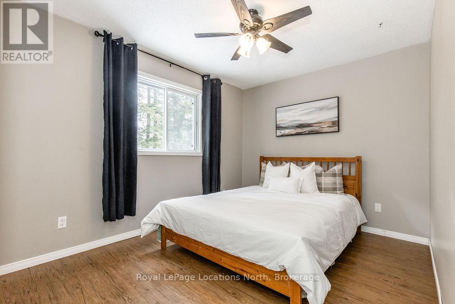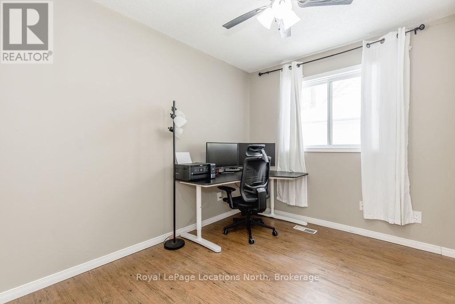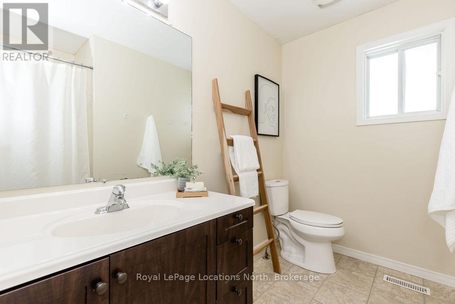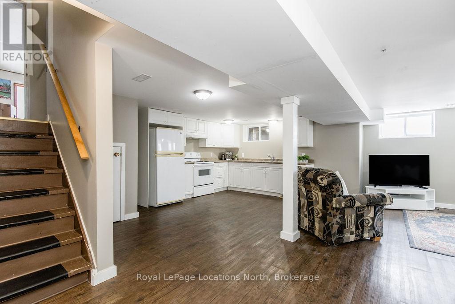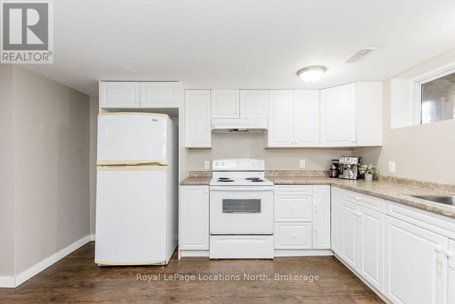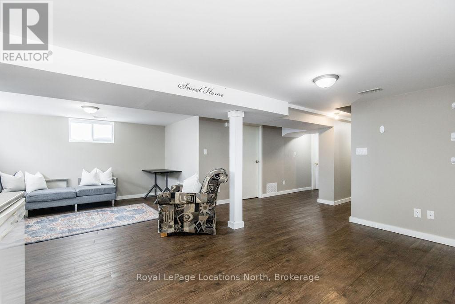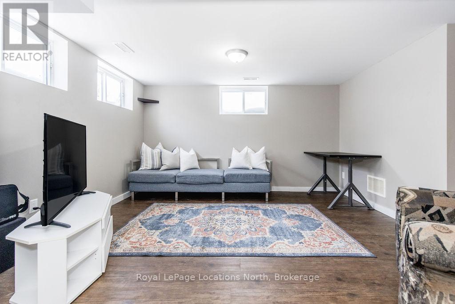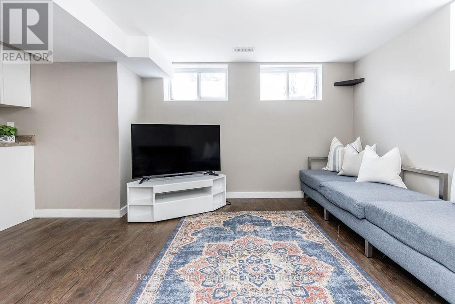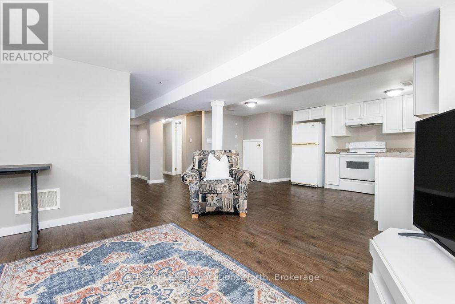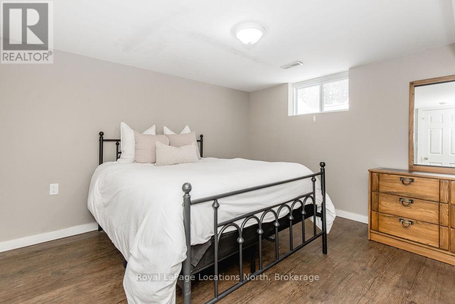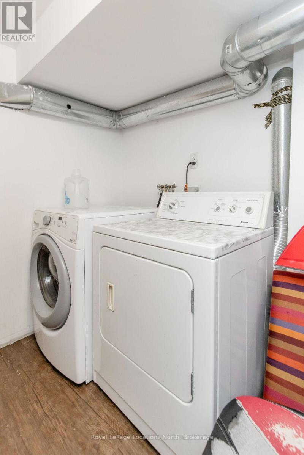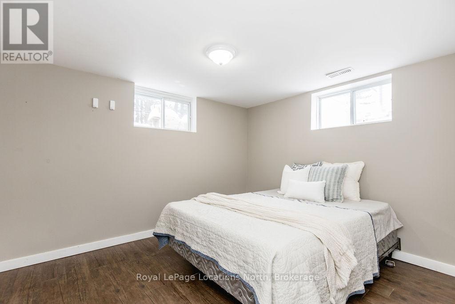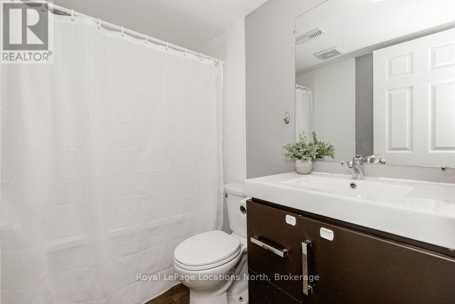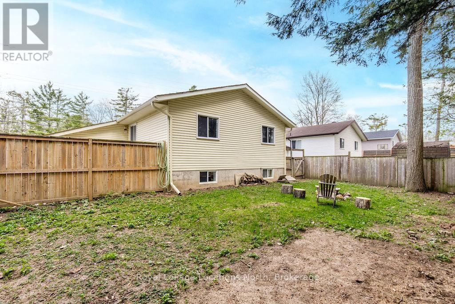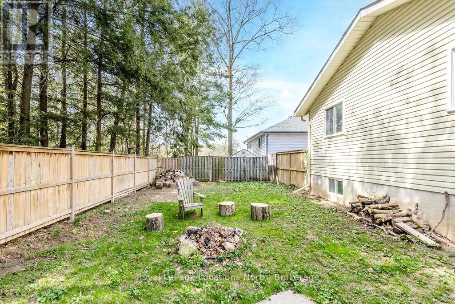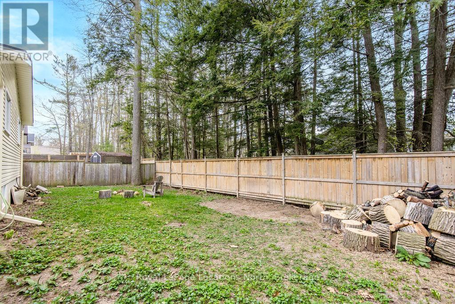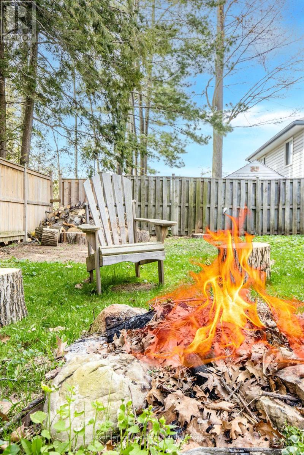5 Bedroom
2 Bathroom
700 - 1,100 ft2
Raised Bungalow
Central Air Conditioning
Forced Air
$675,000
Welcome to 350 Zoo Park, a legal duplex in a great location, just a short walk to shops, transit, and the beach. This home sits on a 55 ft x 90 ft lot and offers a total of 1,958 sq. ft. of living space, with 1,066 sq. ft. on the main floor and 892 sq. ft. on the lower level.The property has seen some important updates, including a new roof, new eavestrough, and a furnace replaced in 2021. The backyard is fully fenced, and there's parking for up to five cars. Inside, the main unit features three bedrooms and one bathroom, with an open layout and vinyl plank flooring throughout. The unit has been freshly painted and includes a new dishwasher, stove, and washer/dryer. It has its own 100-amp electrical panel, and extra storage in the garage.The lower unit has two bedrooms and one bathroom, with a newer kitchen and vinyl plank flooring. It also has its own laundry, 100-amp electrical panel, and a good-sized storage space. The home is move-in ready and has no tenants, making it a great option for homeowners or investors! It could also easily be converted back to a single connected dwelling. (id:62669)
Property Details
|
MLS® Number
|
S12153975 |
|
Property Type
|
Single Family |
|
Neigbourhood
|
Stonebridge by the Bay |
|
Community Name
|
Wasaga Beach |
|
Parking Space Total
|
5 |
Building
|
Bathroom Total
|
2 |
|
Bedrooms Above Ground
|
3 |
|
Bedrooms Below Ground
|
2 |
|
Bedrooms Total
|
5 |
|
Appliances
|
Dishwasher, Dryer, Hood Fan, Stove, Washer, Window Coverings, Refrigerator |
|
Architectural Style
|
Raised Bungalow |
|
Basement Development
|
Finished |
|
Basement Features
|
Separate Entrance |
|
Basement Type
|
N/a (finished) |
|
Construction Style Attachment
|
Detached |
|
Cooling Type
|
Central Air Conditioning |
|
Exterior Finish
|
Brick Facing, Vinyl Siding |
|
Fire Protection
|
Smoke Detectors |
|
Foundation Type
|
Block |
|
Heating Fuel
|
Natural Gas |
|
Heating Type
|
Forced Air |
|
Stories Total
|
1 |
|
Size Interior
|
700 - 1,100 Ft2 |
|
Type
|
House |
|
Utility Water
|
Municipal Water |
Parking
Land
|
Acreage
|
No |
|
Sewer
|
Sanitary Sewer |
|
Size Depth
|
90 Ft |
|
Size Frontage
|
55 Ft ,7 In |
|
Size Irregular
|
55.6 X 90 Ft |
|
Size Total Text
|
55.6 X 90 Ft|under 1/2 Acre |
|
Zoning Description
|
R1 |
Rooms
| Level |
Type |
Length |
Width |
Dimensions |
|
Basement |
Laundry Room |
2.07 m |
3.75 m |
2.07 m x 3.75 m |
|
Basement |
Living Room |
3.75 m |
3.95 m |
3.75 m x 3.95 m |
|
Basement |
Kitchen |
3.59 m |
4.97 m |
3.59 m x 4.97 m |
|
Basement |
Bedroom |
3.54 m |
3.1 m |
3.54 m x 3.1 m |
|
Basement |
Bedroom |
3.66 m |
3.77 m |
3.66 m x 3.77 m |
|
Main Level |
Living Room |
3.41 m |
2.94 m |
3.41 m x 2.94 m |
|
Main Level |
Kitchen |
3.3 m |
5.09 m |
3.3 m x 5.09 m |
|
Main Level |
Primary Bedroom |
3.21 m |
4.18 m |
3.21 m x 4.18 m |
|
Main Level |
Bedroom |
4.28 m |
2.87 m |
4.28 m x 2.87 m |
|
Main Level |
Bedroom |
3.23 m |
2.64 m |
3.23 m x 2.64 m |
