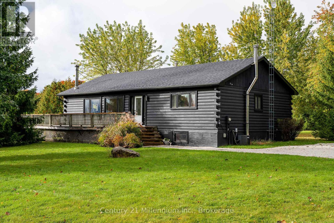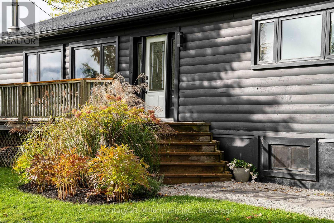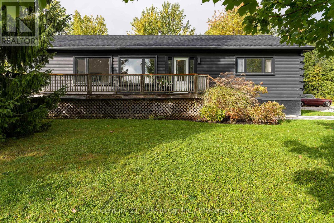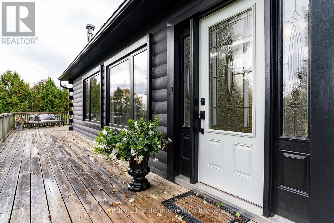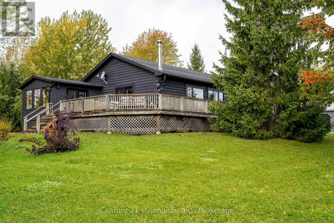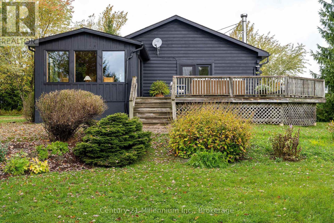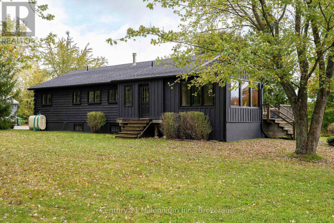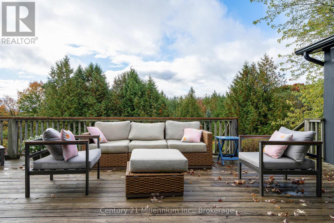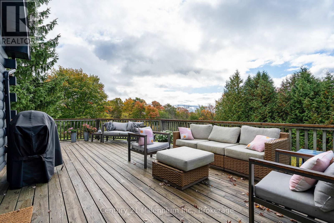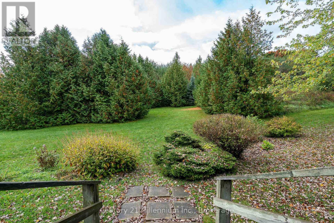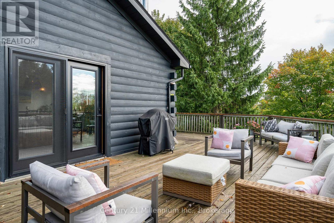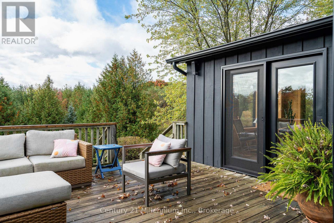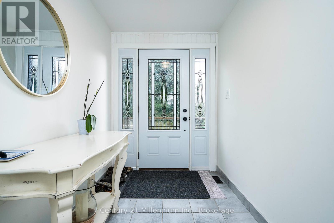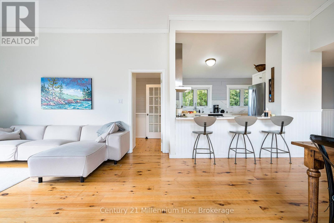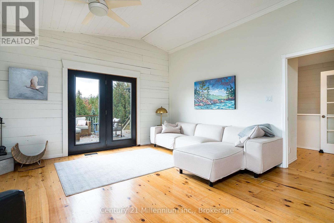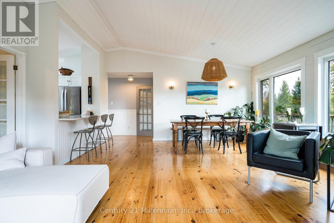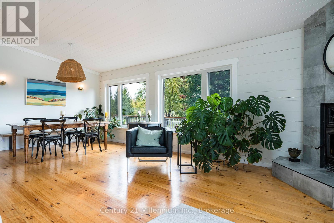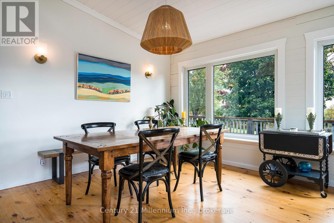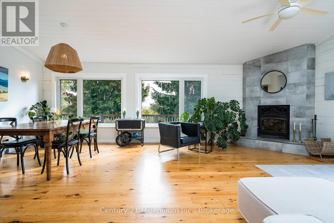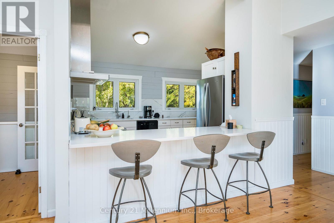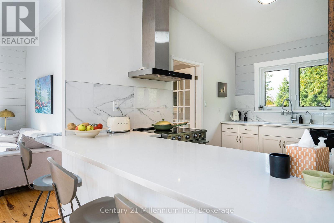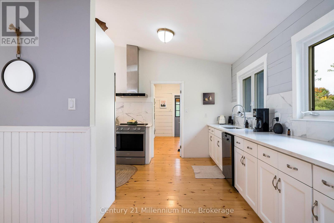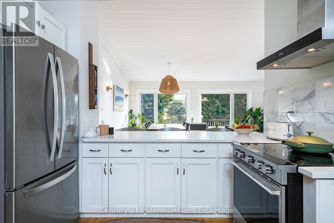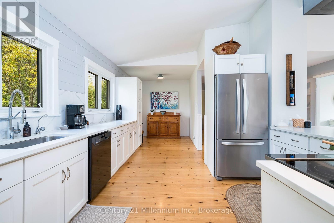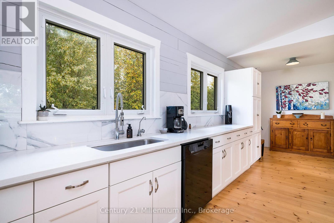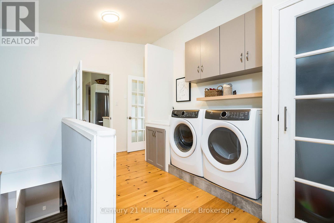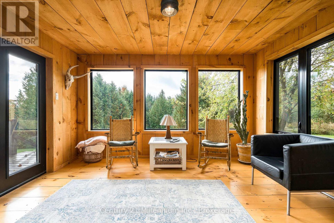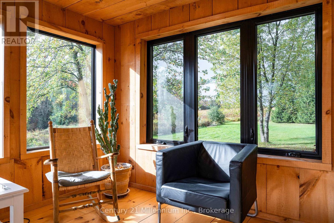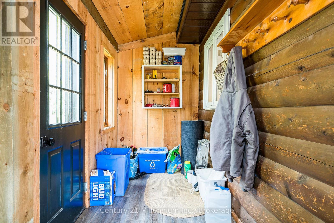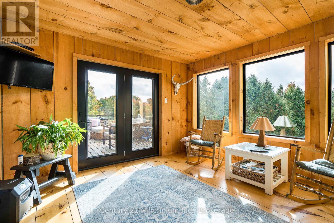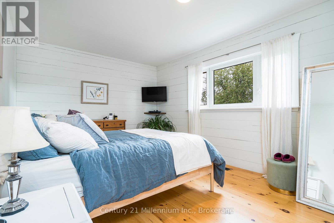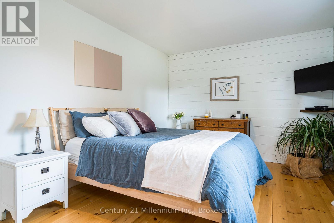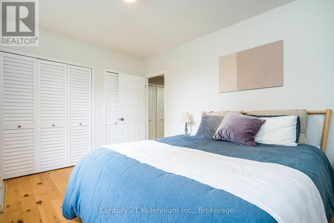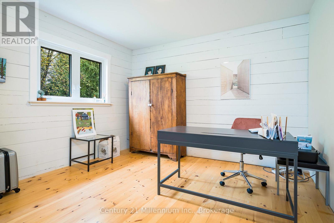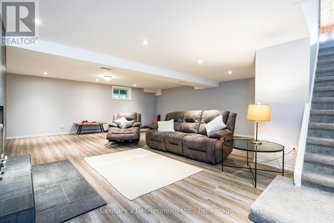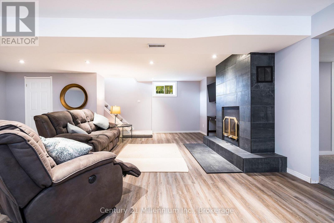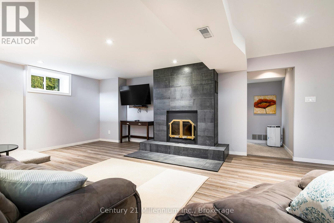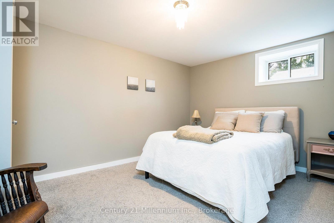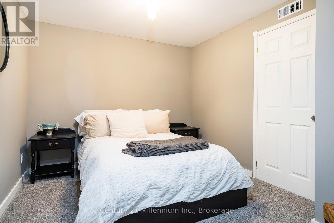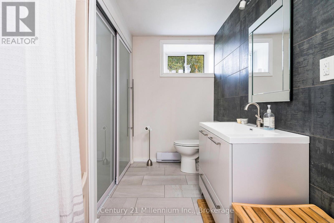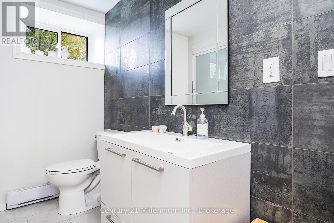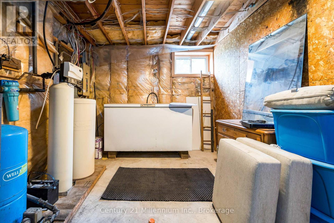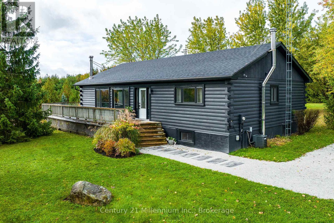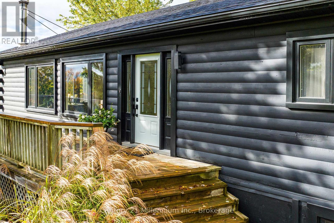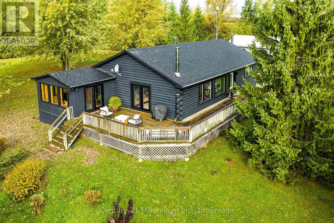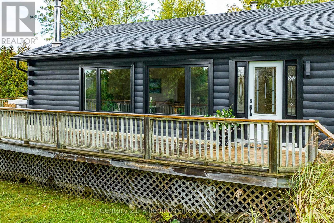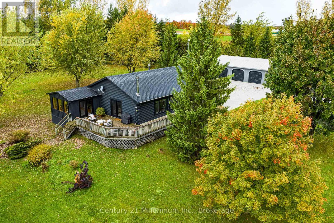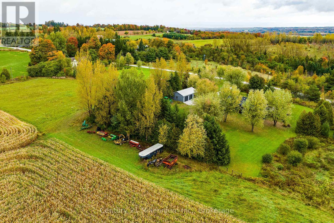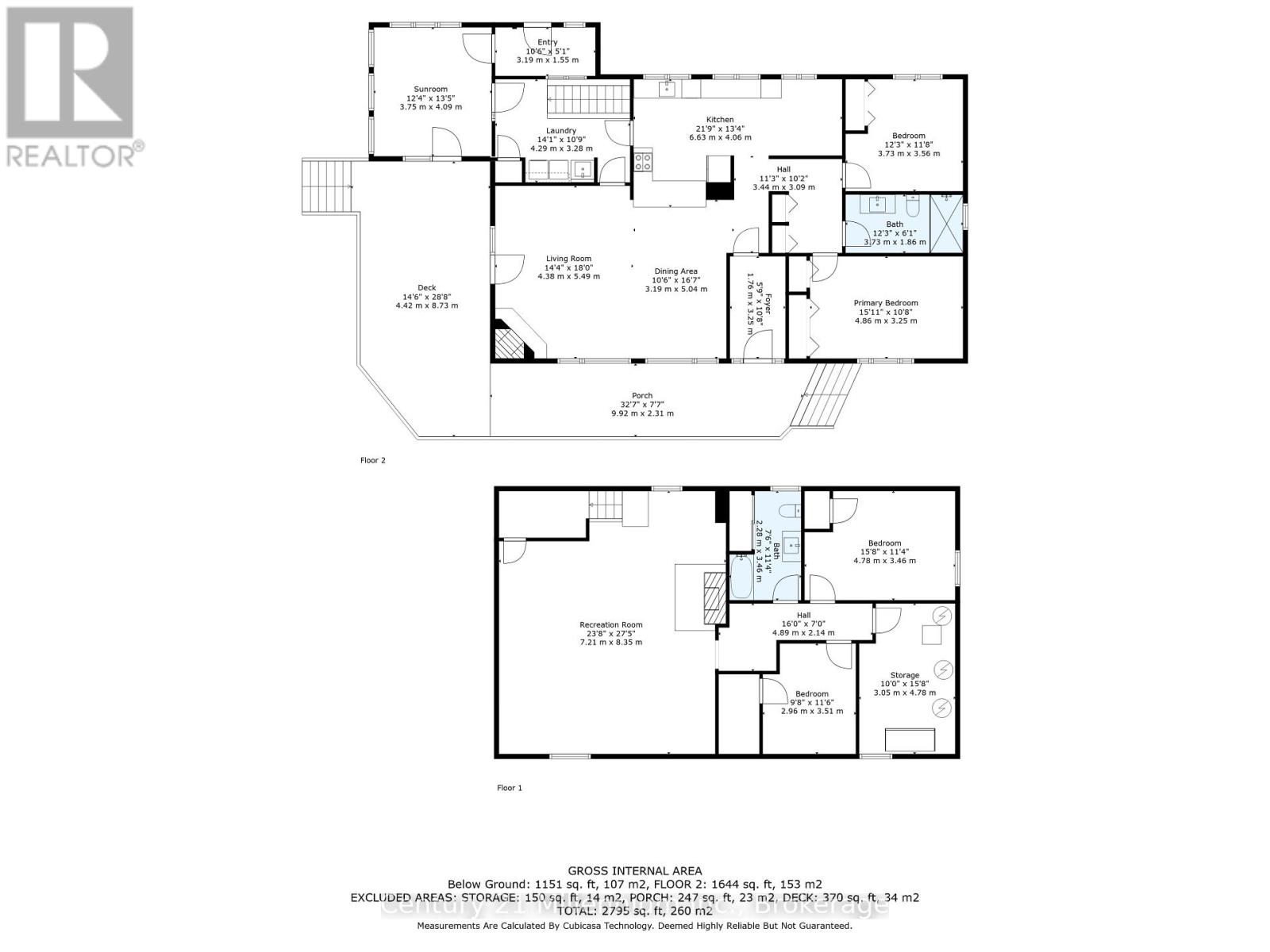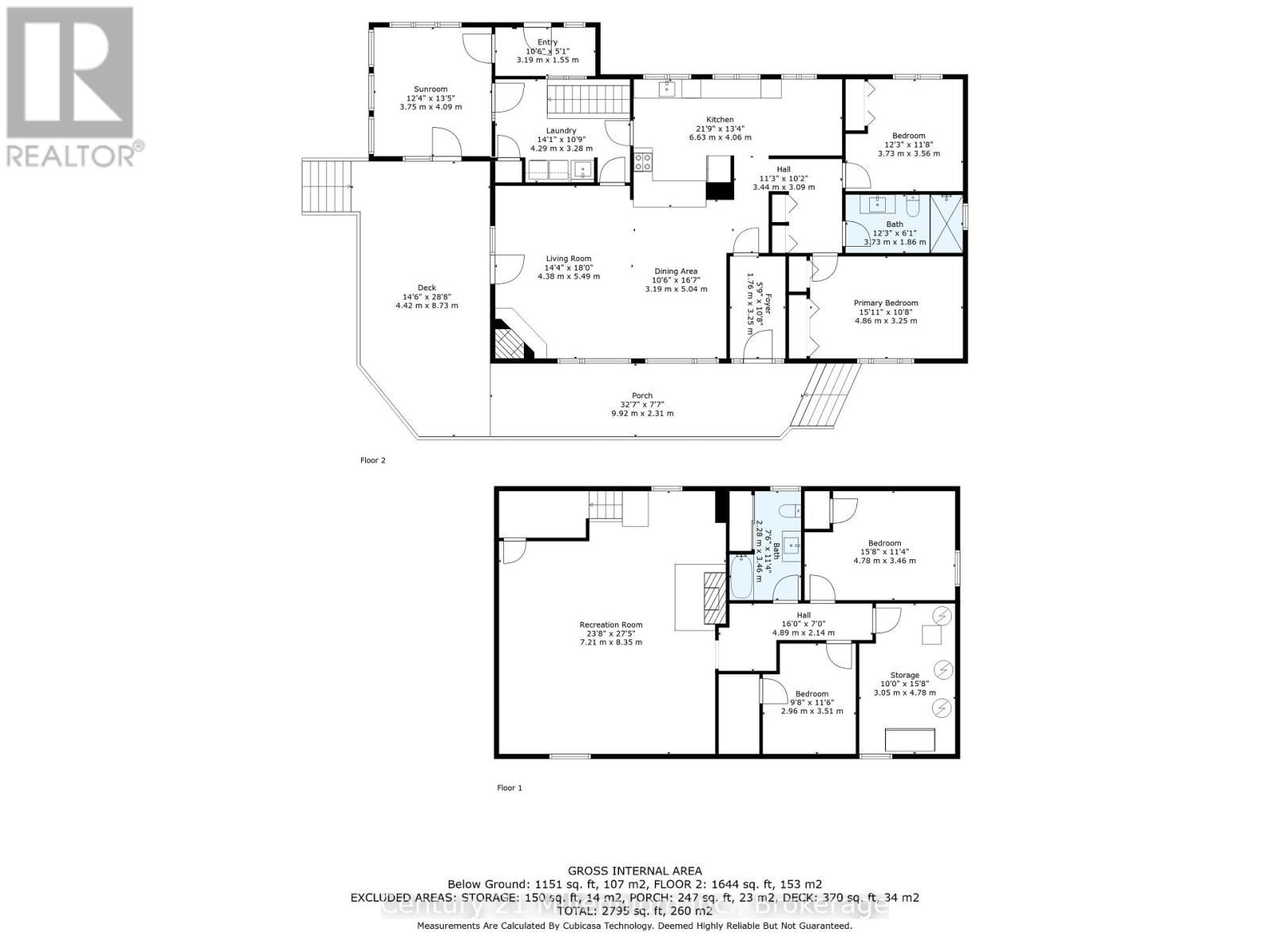4 Bedroom
2 Bathroom
1,500 - 2,000 ft2
Bungalow
Fireplace
Central Air Conditioning
Forced Air
Acreage
$1,399,000
THIS BEAUTIFULLY RENOVATED HOME is move in ready to be used as a full-time residence, ski chalet or country retreat. This 5.32-acre property is located close to Georgian Peaks and the Town of Thornbury. The home has a wrap around deck to enjoy the outdoors on those nice sunny days. Main floor living includes large open concept kitchen, living and dining room as well as a beautiful sun room. The primary bedroom, large 3-piece bathroom, 2nd bedroom (or office) are all located on the main floor as well as the laundry room just off the kitchen. The downstairs consists of an extra-large family room and two bedrooms with a full bathroom. Both levels of this home have air tight wood stoves which adds ambience and another form of heat source. The property has a large 3 car garage/shed to store cars and machinery. This property needs to be seen to be appreciated. (id:62669)
Property Details
|
MLS® Number
|
X12065600 |
|
Property Type
|
Single Family |
|
Community Name
|
Grey Highlands |
|
Amenities Near By
|
Ski Area |
|
Community Features
|
School Bus |
|
Features
|
Wooded Area, Partially Cleared, Open Space, Flat Site, Sump Pump |
|
Parking Space Total
|
9 |
|
Structure
|
Drive Shed |
Building
|
Bathroom Total
|
2 |
|
Bedrooms Above Ground
|
2 |
|
Bedrooms Below Ground
|
2 |
|
Bedrooms Total
|
4 |
|
Age
|
16 To 30 Years |
|
Amenities
|
Fireplace(s) |
|
Appliances
|
Water Heater, Water Purifier, Water Treatment, Dishwasher, Dryer, Microwave, Hood Fan, Washer, Water Softener, Window Coverings, Refrigerator |
|
Architectural Style
|
Bungalow |
|
Basement Development
|
Finished |
|
Basement Type
|
N/a (finished) |
|
Construction Style Attachment
|
Detached |
|
Cooling Type
|
Central Air Conditioning |
|
Exterior Finish
|
Wood |
|
Fireplace Present
|
Yes |
|
Fireplace Total
|
2 |
|
Fireplace Type
|
Woodstove |
|
Foundation Type
|
Poured Concrete |
|
Heating Fuel
|
Oil |
|
Heating Type
|
Forced Air |
|
Stories Total
|
1 |
|
Size Interior
|
1,500 - 2,000 Ft2 |
|
Type
|
House |
Parking
Land
|
Acreage
|
Yes |
|
Land Amenities
|
Ski Area |
|
Sewer
|
Septic System |
|
Size Depth
|
379 Ft ,2 In |
|
Size Frontage
|
570 Ft ,2 In |
|
Size Irregular
|
570.2 X 379.2 Ft |
|
Size Total Text
|
570.2 X 379.2 Ft|5 - 9.99 Acres |
|
Zoning Description
|
A1 Nec Rur |
Rooms
| Level |
Type |
Length |
Width |
Dimensions |
|
Lower Level |
Bedroom |
4.57 m |
3.51 m |
4.57 m x 3.51 m |
|
Lower Level |
Bedroom |
2.95 m |
3.51 m |
2.95 m x 3.51 m |
|
Lower Level |
Family Room |
8.23 m |
7.01 m |
8.23 m x 7.01 m |
|
Lower Level |
Bathroom |
2.13 m |
3.35 m |
2.13 m x 3.35 m |
|
Main Level |
Foyer |
1.83 m |
3.35 m |
1.83 m x 3.35 m |
|
Main Level |
Mud Room |
3.04 m |
1.52 m |
3.04 m x 1.52 m |
|
Main Level |
Living Room |
5.33 m |
3.35 m |
5.33 m x 3.35 m |
|
Main Level |
Dining Room |
4.87 m |
3.04 m |
4.87 m x 3.04 m |
|
Main Level |
Laundry Room |
4.27 m |
2.44 m |
4.27 m x 2.44 m |
|
Main Level |
Sunroom |
3.66 m |
3.96 m |
3.66 m x 3.96 m |
|
Main Level |
Kitchen |
6.71 m |
2.44 m |
6.71 m x 2.44 m |
|
Main Level |
Primary Bedroom |
3.35 m |
4.88 m |
3.35 m x 4.88 m |
|
Main Level |
Bedroom |
3.51 m |
3.76 m |
3.51 m x 3.76 m |
|
Main Level |
Bathroom |
1.82 m |
3.65 m |
1.82 m x 3.65 m |
