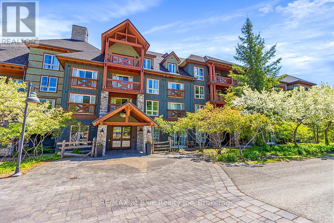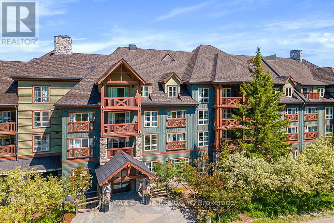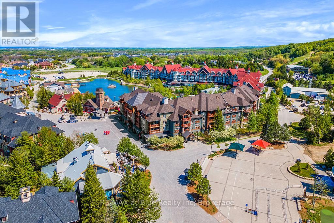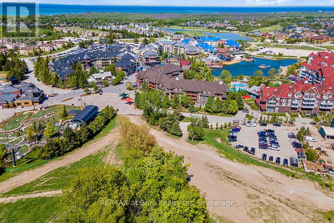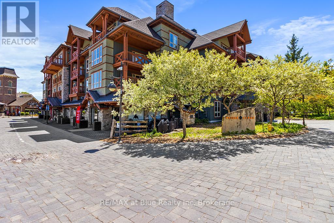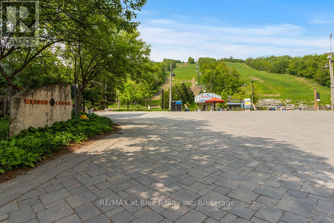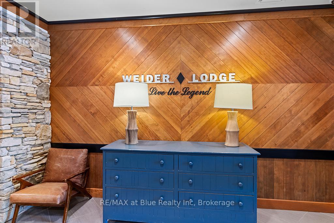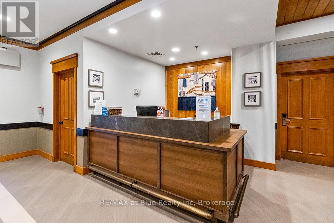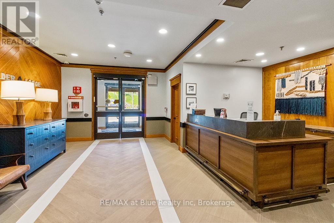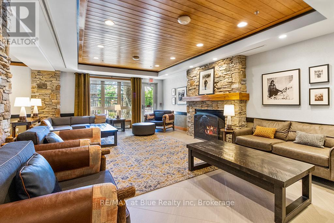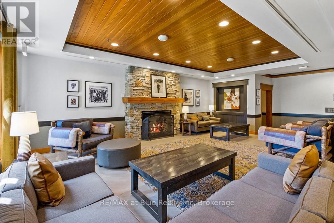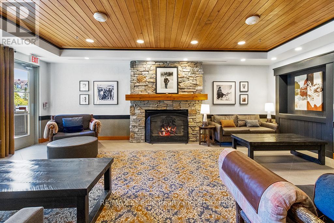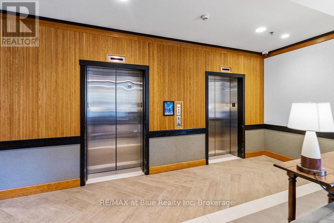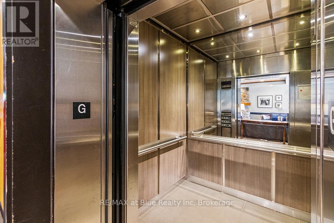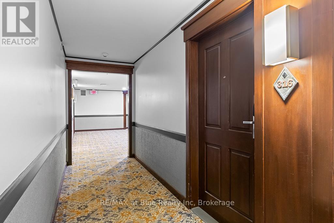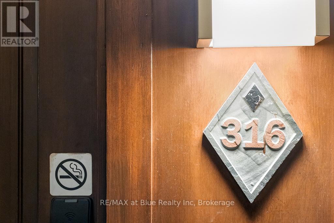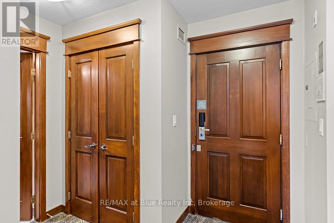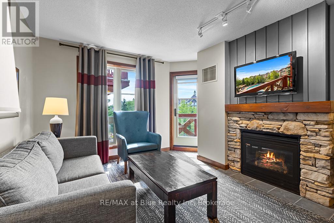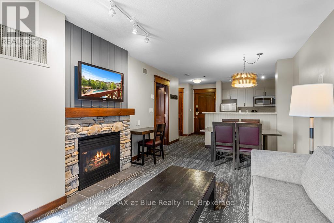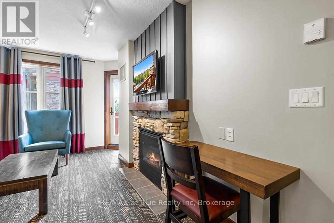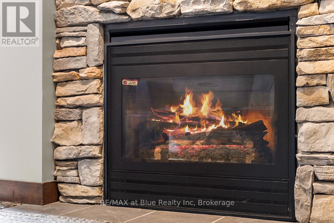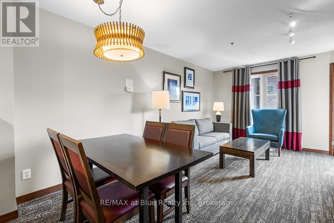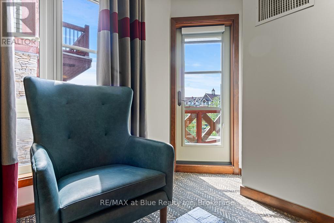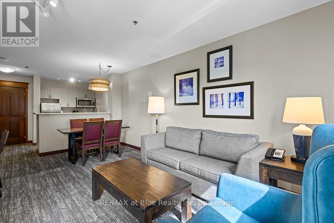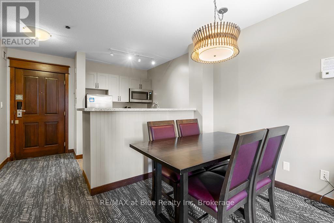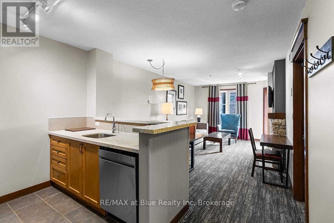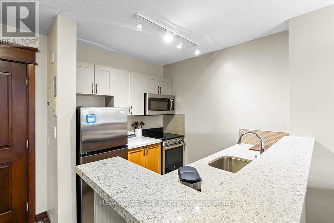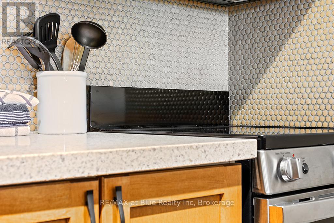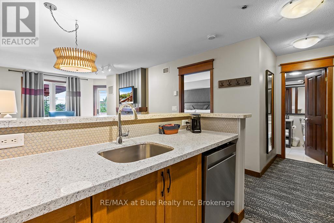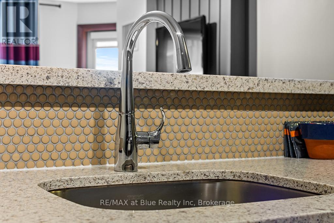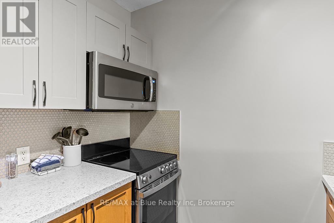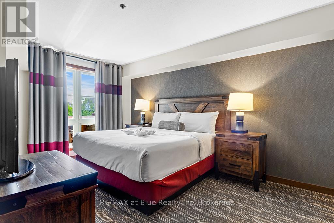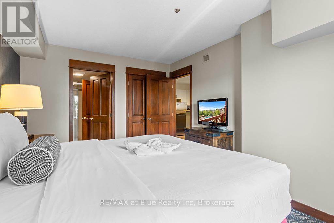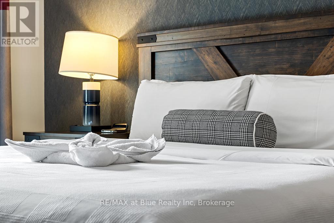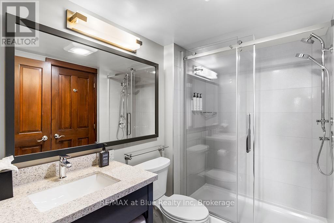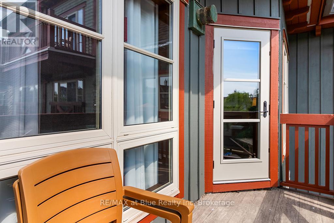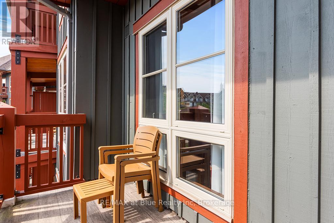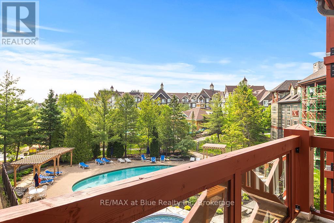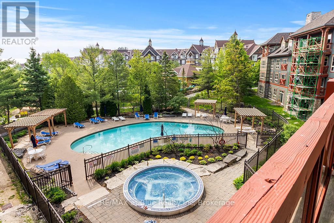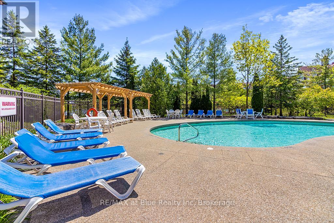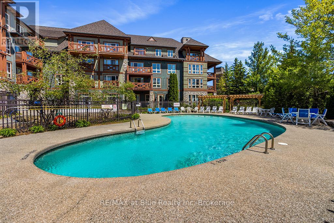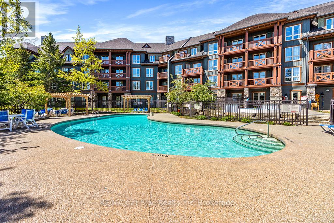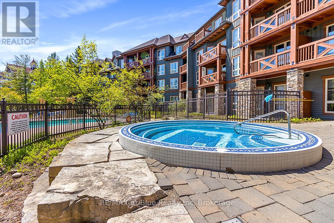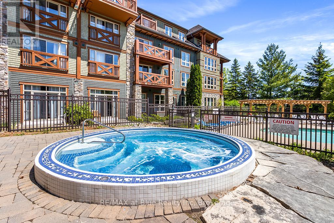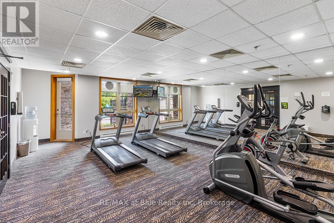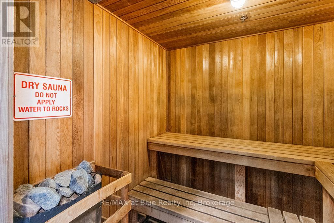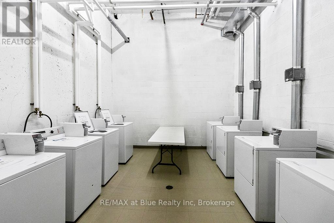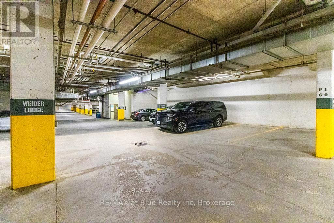316 - 152 Jozo Weider Boulevard Blue Mountains, Ontario L9Y 0V2
$369,900Maintenance, Heat, Electricity, Water, Cable TV, Common Area Maintenance, Insurance, Parking
$1,102 Monthly
Maintenance, Heat, Electricity, Water, Cable TV, Common Area Maintenance, Insurance, Parking
$1,102 MonthlyWEIDER LODGE ONE-BEDROOM WITH MILLPOND, MOUNTAIN, POOL & HOT-TUB VIEW - Beautiful fully furnished one bedroom suite in Weider Lodge! Just picture yourself, sitting on your balcony after a long day on the slopes sipping on a cup of hot cocoa, looking out over the Mill Pond. Weider Lodge is located at the base of the mountain, making it easy to ski-in and ski-out to the chairlift. All suites in Weider Lodge were fully refurbished in 2021. Moments away from Georgian Bay, walking/ hiking trails, great restaurants and shopping in Blue Mountain Village, Ontario's #1 four season resort! Weider Lodge amenities include: seasonal outdoor pool, year round hot tub, fitness room, sauna, and two levels of heated underground parking and ski locker storage in the garage level. Utilities included in the condo fee. 2% Blue Mountain Village Association fee is applicable upon closing. HST may be applicable but can be deferred by obtaining an HST number and enrolling the suite in the Blue Mountain Resort Rental Pool Program. (id:62669)
Property Details
| MLS® Number | X12209677 |
| Property Type | Single Family |
| Community Name | Blue Mountains |
| Community Features | Pets Not Allowed |
| Features | Balcony, Laundry- Coin Operated |
| Parking Space Total | 1 |
Building
| Bathroom Total | 1 |
| Bedrooms Above Ground | 1 |
| Bedrooms Total | 1 |
| Amenities | Fireplace(s) |
| Appliances | Furniture, Window Coverings |
| Cooling Type | Central Air Conditioning |
| Exterior Finish | Hardboard, Wood |
| Fireplace Present | Yes |
| Heating Fuel | Natural Gas |
| Heating Type | Forced Air |
| Size Interior | 600 - 699 Ft2 |
| Type | Apartment |
Parking
| Underground | |
| Garage |
Land
| Acreage | No |
Rooms
| Level | Type | Length | Width | Dimensions |
|---|---|---|---|---|
| Main Level | Living Room | 4.57 m | 3.65 m | 4.57 m x 3.65 m |
| Main Level | Kitchen | 2.38 m | 2 m | 2.38 m x 2 m |
| Main Level | Bedroom | 30.4 m | 3.65 m | 30.4 m x 3.65 m |
Contact Us
Contact us for more information
