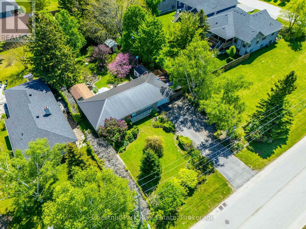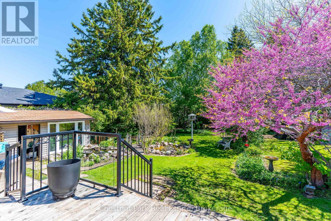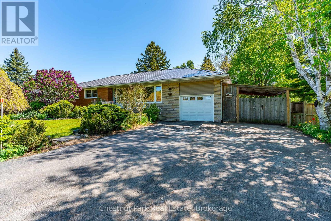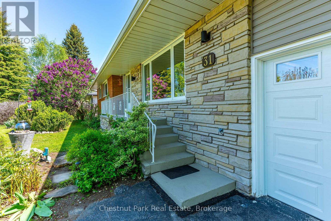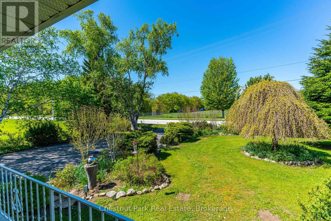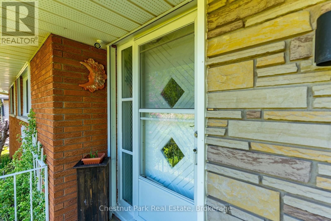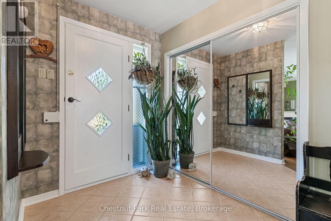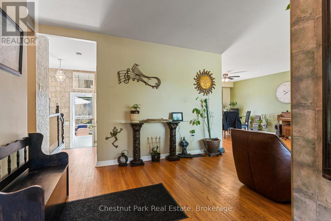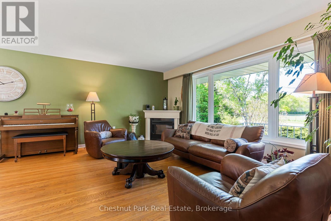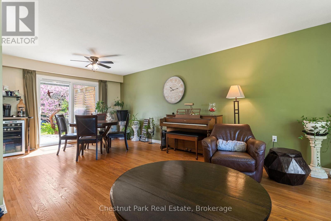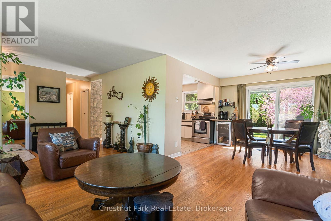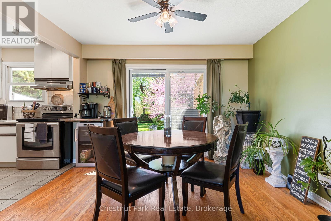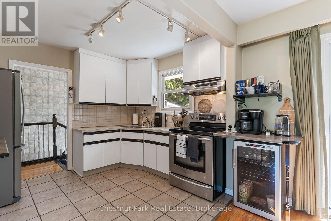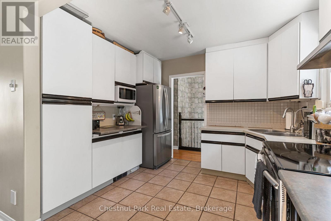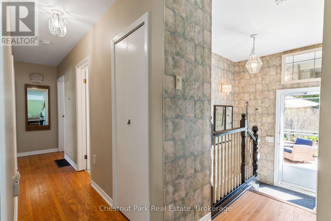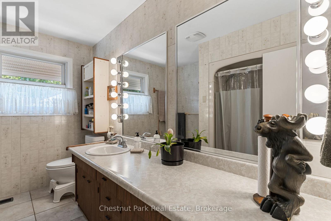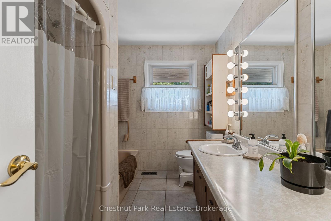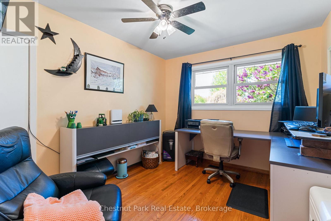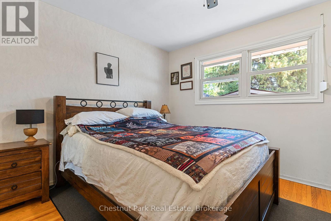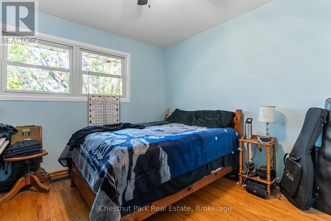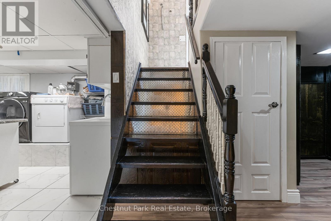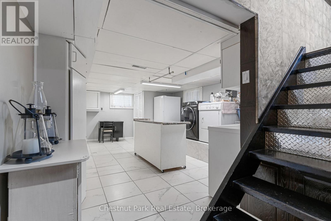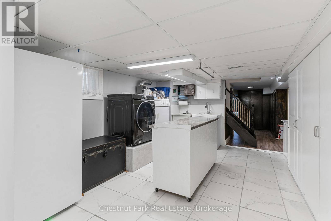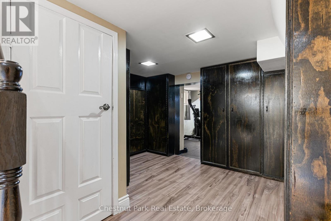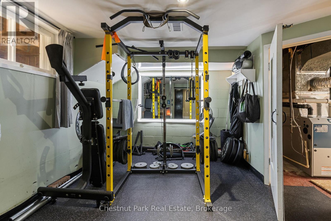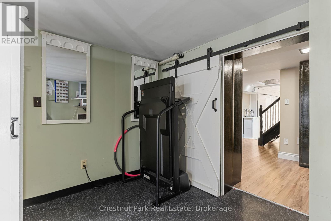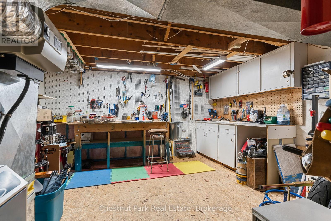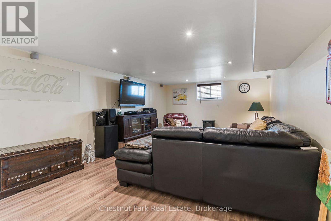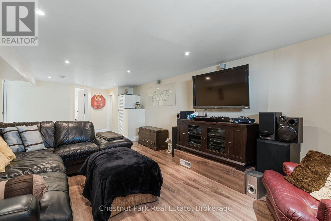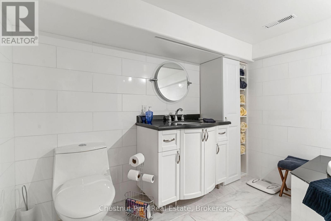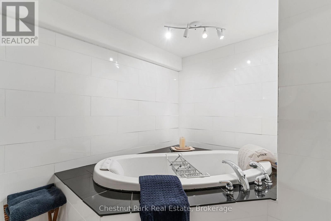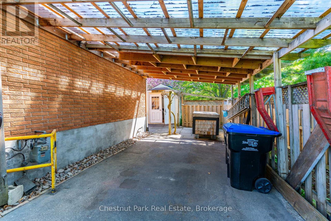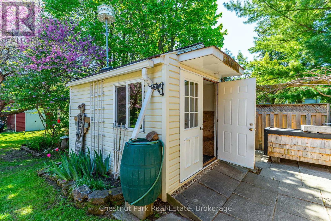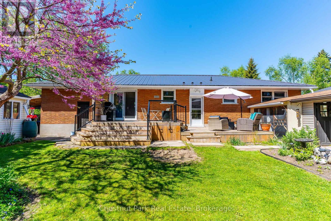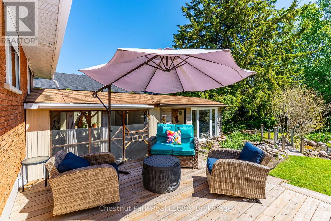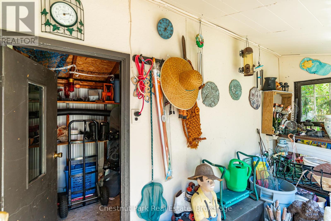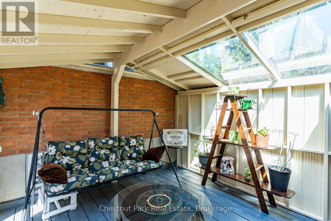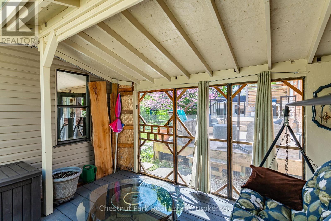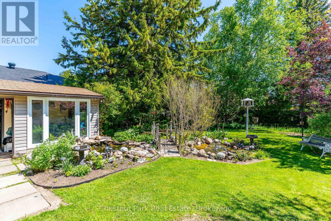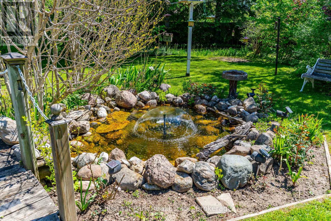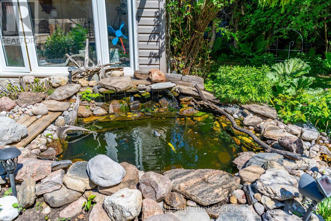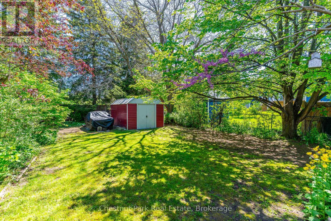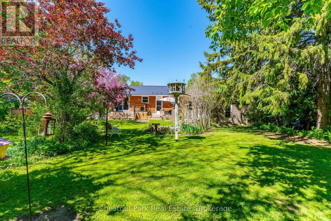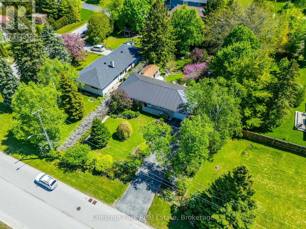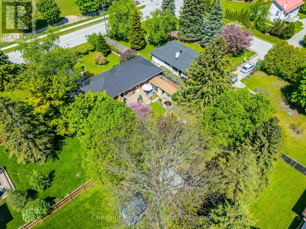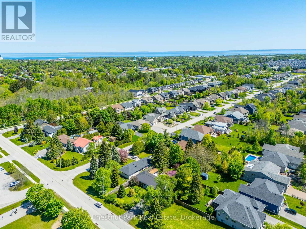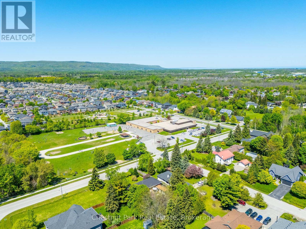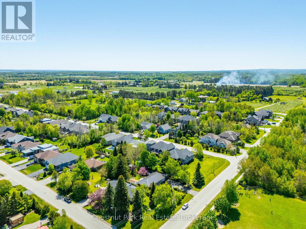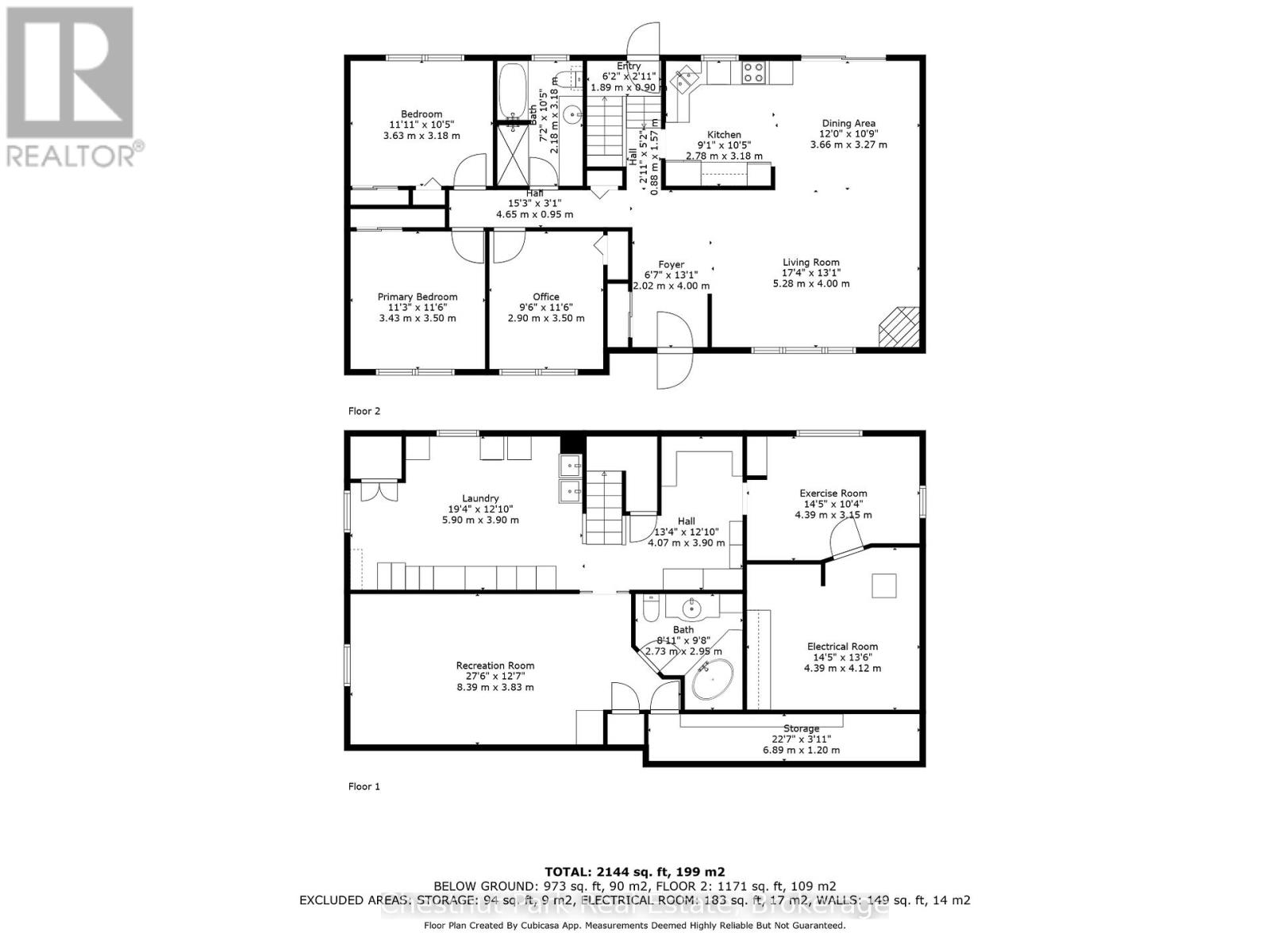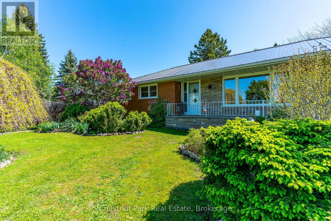3 Bedroom
2 Bathroom
1,100 - 1,500 ft2
Bungalow
Fireplace
Central Air Conditioning
Forced Air
Landscaped
$879,000
What a lovely find in Heart of Collingwood .... a simply wonderful true Bungalow, located in a prestigious neighbourhood and surrounded by custom homes! A gardener's delight, this fabulous property has so much to offer. Sought after privacy, multiple out buildings and cozy 3 season spaces to gather, additional carport plus attached garage with hydro. Featuring an open concept layout with bright living spaces, front views of gardens and distant ski hills & multiple rear access points to the beautiful back yard. A sought-after floor plan offering 3 main floor bedrooms all with traditional hardwood floors plus a 4-pc bathroom with unique laundry chute. Enjoy the bright dining room located beside the open kitchen. A spacious lower level including large laundry / folding area / storage space, a special "built-in" storage room, a separate exercise room and workshop. Looking to watch TV or play video games ... step into your roomy rec room featuring surround sound system and dimmable pot lights. Even a 3-pc bathroom with soaker tub! Spend time on your multi-level decks entertaining, gardening or resting easy in the screened-in porch. Simply a fabulous find, this home even comes with an additional dug well for watering the gardens or washing your car, plus hurricane shutters. Come and Enjoy the 4-season life that Collingwood offers with this well located, amenity rich, all brick home. (id:62669)
Property Details
|
MLS® Number
|
S12180823 |
|
Property Type
|
Single Family |
|
Community Name
|
Collingwood |
|
Amenities Near By
|
Beach, Hospital, Park, Public Transit, Schools |
|
Equipment Type
|
None |
|
Features
|
Flat Site, Sump Pump |
|
Parking Space Total
|
5 |
|
Rental Equipment Type
|
None |
|
Structure
|
Deck, Patio(s), Porch, Shed |
Building
|
Bathroom Total
|
2 |
|
Bedrooms Above Ground
|
3 |
|
Bedrooms Total
|
3 |
|
Age
|
51 To 99 Years |
|
Amenities
|
Fireplace(s) |
|
Appliances
|
Garage Door Opener Remote(s), Water Heater, Central Vacuum, Dryer, Garage Door Opener, Microwave, Stove, Washer, Window Coverings, Wine Fridge, Refrigerator |
|
Architectural Style
|
Bungalow |
|
Basement Development
|
Partially Finished |
|
Basement Type
|
Full (partially Finished) |
|
Construction Style Attachment
|
Detached |
|
Cooling Type
|
Central Air Conditioning |
|
Exterior Finish
|
Brick |
|
Fire Protection
|
Smoke Detectors |
|
Fireplace Present
|
Yes |
|
Fireplace Total
|
1 |
|
Flooring Type
|
Tile, Hardwood, Laminate |
|
Foundation Type
|
Block |
|
Heating Fuel
|
Natural Gas |
|
Heating Type
|
Forced Air |
|
Stories Total
|
1 |
|
Size Interior
|
1,100 - 1,500 Ft2 |
|
Type
|
House |
|
Utility Water
|
Municipal Water, Dug Well |
Parking
Land
|
Acreage
|
No |
|
Fence Type
|
Fenced Yard |
|
Land Amenities
|
Beach, Hospital, Park, Public Transit, Schools |
|
Landscape Features
|
Landscaped |
|
Sewer
|
Sanitary Sewer |
|
Size Depth
|
187 Ft ,3 In |
|
Size Frontage
|
83 Ft ,10 In |
|
Size Irregular
|
83.9 X 187.3 Ft |
|
Size Total Text
|
83.9 X 187.3 Ft|under 1/2 Acre |
|
Zoning Description
|
R2-13 |
Rooms
| Level |
Type |
Length |
Width |
Dimensions |
|
Lower Level |
Exercise Room |
3.96 m |
3.29 m |
3.96 m x 3.29 m |
|
Lower Level |
Workshop |
3.96 m |
3.38 m |
3.96 m x 3.38 m |
|
Lower Level |
Bathroom |
2.74 m |
2.04 m |
2.74 m x 2.04 m |
|
Lower Level |
Other |
3.05 m |
3.05 m |
3.05 m x 3.05 m |
|
Lower Level |
Laundry Room |
5.66 m |
3.59 m |
5.66 m x 3.59 m |
|
Lower Level |
Recreational, Games Room |
6.09 m |
3.59 m |
6.09 m x 3.59 m |
|
Main Level |
Foyer |
2.01 m |
1.92 m |
2.01 m x 1.92 m |
|
Main Level |
Living Room |
5.15 m |
3.87 m |
5.15 m x 3.87 m |
|
Main Level |
Dining Room |
3.53 m |
3.38 m |
3.53 m x 3.38 m |
|
Main Level |
Kitchen |
3.23 m |
2.89 m |
3.23 m x 2.89 m |
|
Main Level |
Primary Bedroom |
3.5 m |
2.89 m |
3.5 m x 2.89 m |
|
Main Level |
Bedroom 2 |
3.23 m |
3.44 m |
3.23 m x 3.44 m |
|
Main Level |
Bedroom 3 |
3.38 m |
3.2 m |
3.38 m x 3.2 m |
|
Main Level |
Bathroom |
3.23 m |
2.25 m |
3.23 m x 2.25 m |
Utilities
|
Cable
|
Available |
|
Electricity
|
Installed |
|
Sewer
|
Installed |
