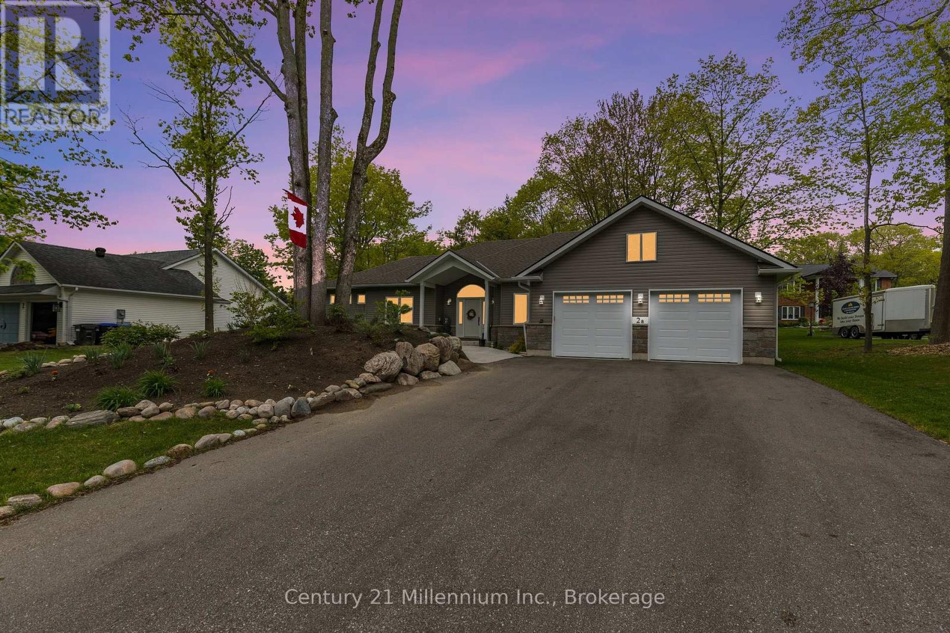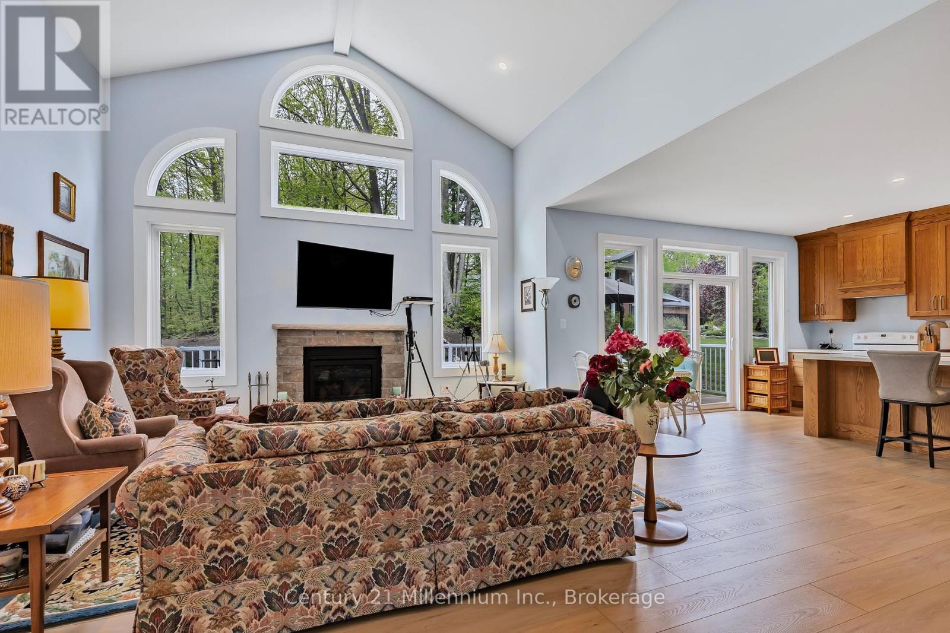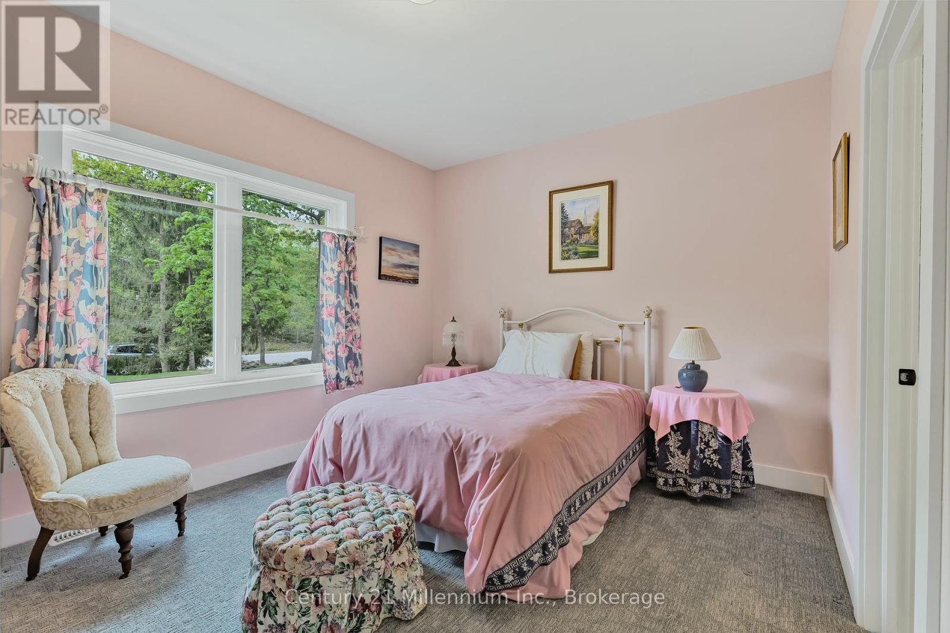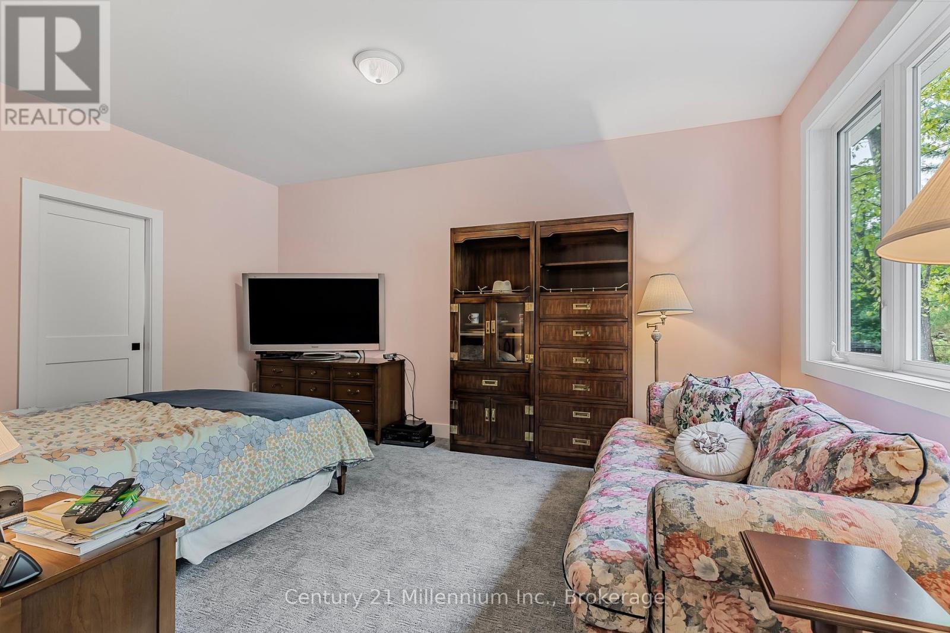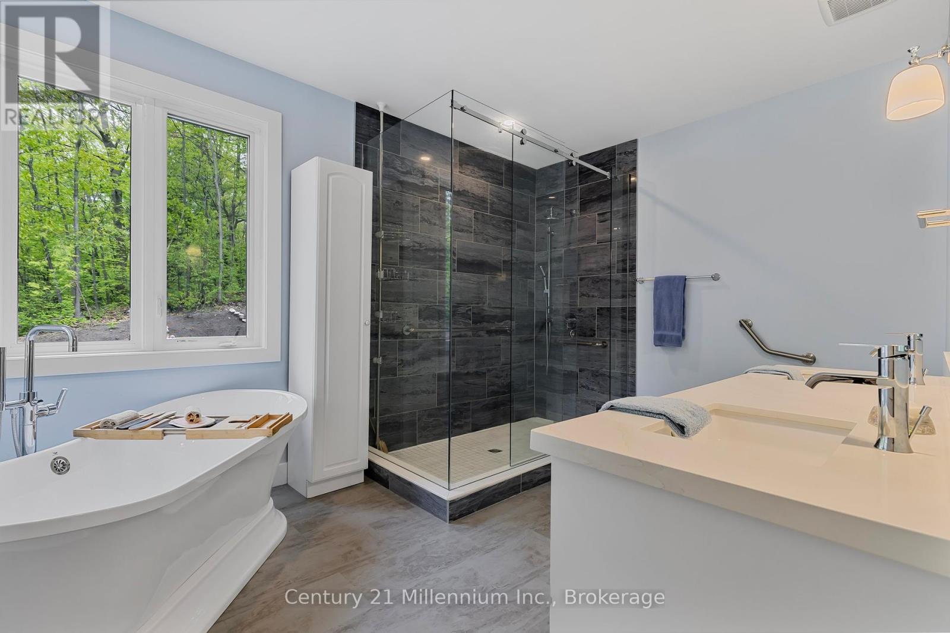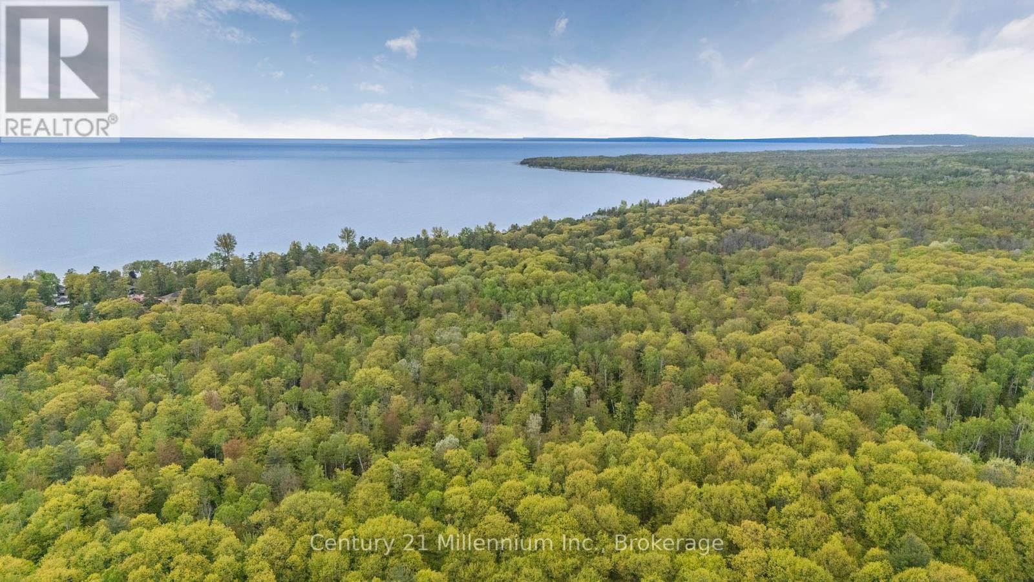2 Bedroom
4 Bathroom
1,500 - 2,000 ft2
Bungalow
Fireplace
Central Air Conditioning
Forced Air
$1,188,888
Custom-built ranch bungalow (2022), built by CHASE HOMES, on a spacious estate lot (114x140) in the quiet cul-de-sac neighborhood of SUNWARD ESTATES, surrounded by mature trees. This home is a short walk to the sandy beaches of Allenwood Beach/Woodland Beach, and the property offers a peaceful and private setting with easy access to forest trails, biking paths, and outdoor recreation. Ideal for those seeking a full-time residence, a tranquil weekend retreat, or a high-end investment opportunity. The home features large open-concept living room with cathedral ceiling, vinyl floors, a gas fireplace, and a paved driveway with parking for up to 8 vehicles. The kitchen has an oversized island with quartz countertops and an entrance to the back deck. Off the kitchen is the main floor laundry room that provides access to the double-car garage. The dining room has 10-foot ceilings and large windows overlooking the front garden. The home includes a main floor primary bedroom with a walk-in closet and a 5-piece ensuite. The second main floor bedroom also has a 4-piece ensuite The basement is unfurnished but does include a 4-piece bathroom, over-sized windows, and is spacious enough to include a future custom family room, two additional bedrooms, and a custom gym (id:62669)
Open House
This property has open houses!
Starts at:
2:00 pm
Ends at:
4:00 pm
Property Details
|
MLS® Number
|
S12187437 |
|
Property Type
|
Single Family |
|
Community Name
|
Wasaga Beach |
|
Amenities Near By
|
Beach, Hospital, Marina, Park |
|
Community Features
|
School Bus |
|
Features
|
Sloping |
|
Parking Space Total
|
8 |
|
Structure
|
Deck |
Building
|
Bathroom Total
|
4 |
|
Bedrooms Above Ground
|
2 |
|
Bedrooms Total
|
2 |
|
Age
|
0 To 5 Years |
|
Amenities
|
Fireplace(s) |
|
Appliances
|
Garage Door Opener Remote(s), Water Softener, Dryer, Freezer, Garage Door Opener, Microwave, Stove, Washer, Refrigerator |
|
Architectural Style
|
Bungalow |
|
Basement Development
|
Unfinished |
|
Basement Type
|
Full (unfinished) |
|
Construction Style Attachment
|
Detached |
|
Cooling Type
|
Central Air Conditioning |
|
Exterior Finish
|
Vinyl Siding |
|
Fireplace Present
|
Yes |
|
Fireplace Total
|
1 |
|
Flooring Type
|
Vinyl, Carpeted, Tile |
|
Foundation Type
|
Brick |
|
Half Bath Total
|
1 |
|
Heating Fuel
|
Natural Gas |
|
Heating Type
|
Forced Air |
|
Stories Total
|
1 |
|
Size Interior
|
1,500 - 2,000 Ft2 |
|
Type
|
House |
|
Utility Water
|
Drilled Well |
Parking
Land
|
Acreage
|
No |
|
Land Amenities
|
Beach, Hospital, Marina, Park |
|
Sewer
|
Septic System |
|
Size Depth
|
140 Ft |
|
Size Frontage
|
114 Ft |
|
Size Irregular
|
114 X 140 Ft |
|
Size Total Text
|
114 X 140 Ft|under 1/2 Acre |
Rooms
| Level |
Type |
Length |
Width |
Dimensions |
|
Basement |
Bathroom |
2.21 m |
2.47 m |
2.21 m x 2.47 m |
|
Main Level |
Living Room |
4.67 m |
5.44 m |
4.67 m x 5.44 m |
|
Main Level |
Kitchen |
5.16 m |
5.68 m |
5.16 m x 5.68 m |
|
Main Level |
Dining Room |
3.63 m |
4.66 m |
3.63 m x 4.66 m |
|
Main Level |
Primary Bedroom |
3.47 m |
5.05 m |
3.47 m x 5.05 m |
|
Main Level |
Bedroom 2 |
4.07 m |
5.16 m |
4.07 m x 5.16 m |
|
Main Level |
Bathroom |
1.63 m |
1.9 m |
1.63 m x 1.9 m |
|
Main Level |
Laundry Room |
2.56 m |
2.03 m |
2.56 m x 2.03 m |
|
Main Level |
Bathroom |
4.06 m |
3 m |
4.06 m x 3 m |
Utilities
|
Cable
|
Available |
|
Electricity
|
Installed |
