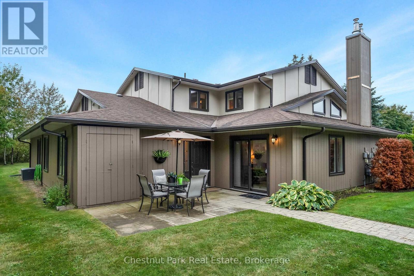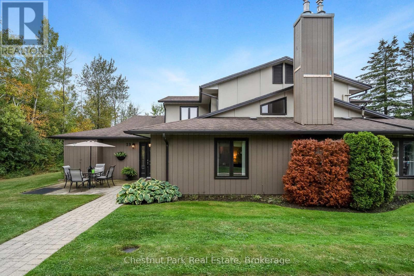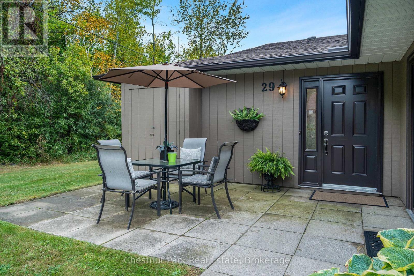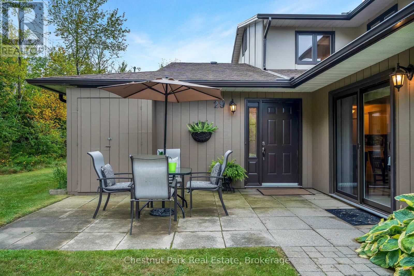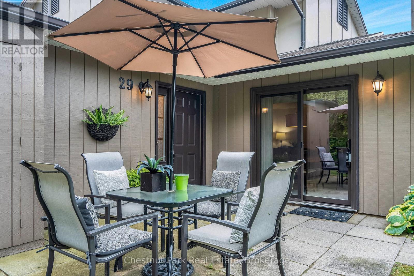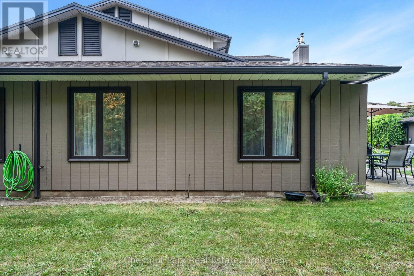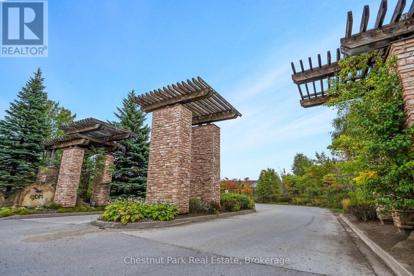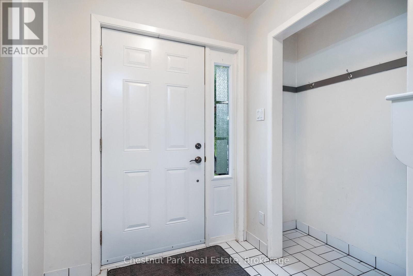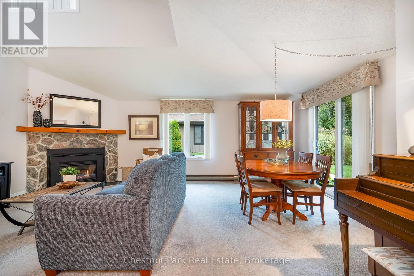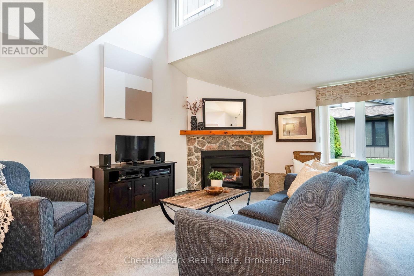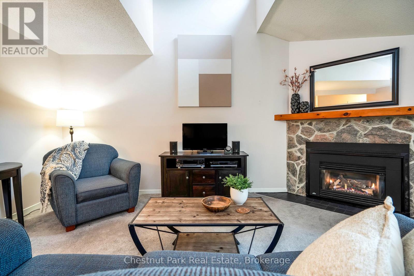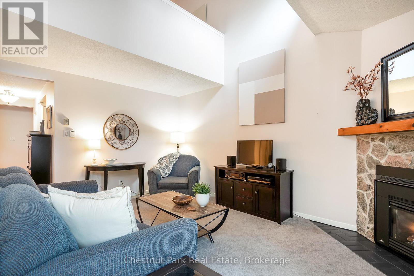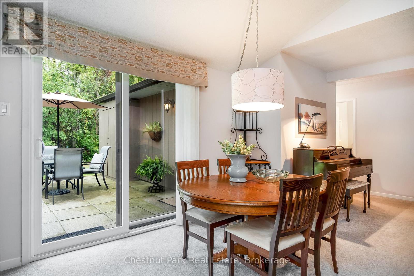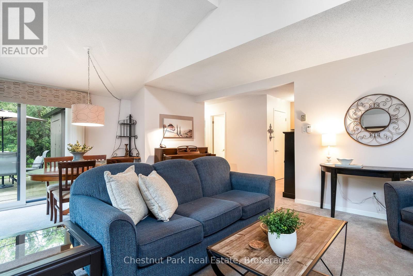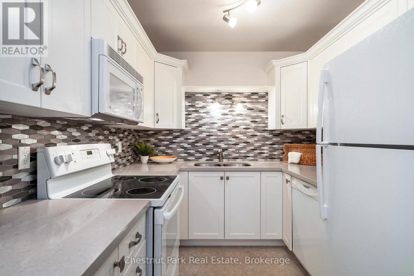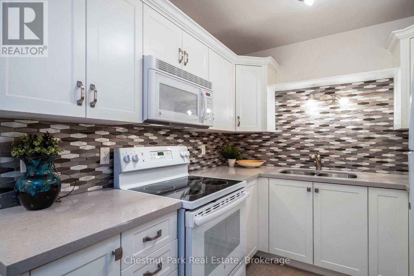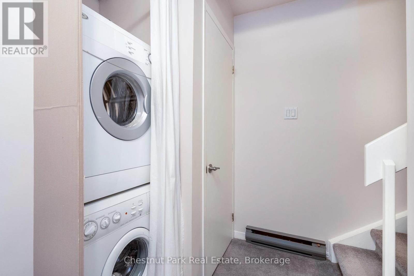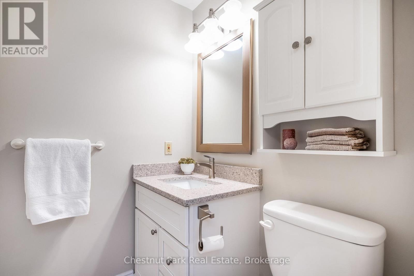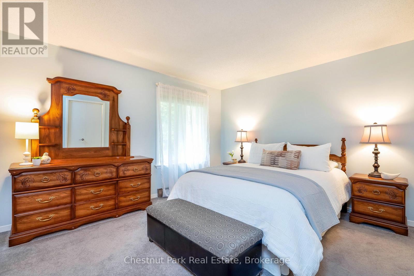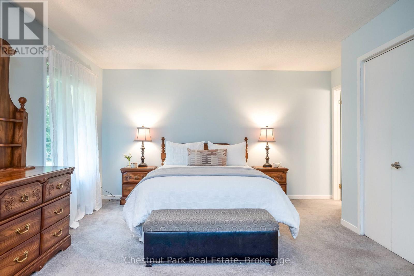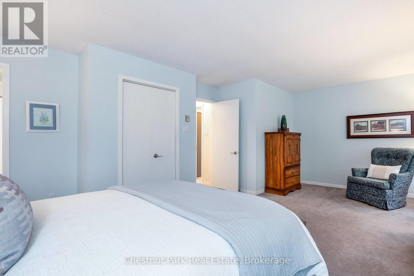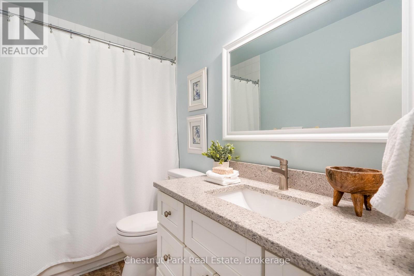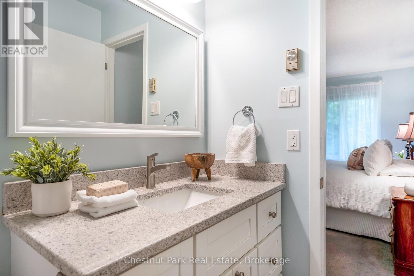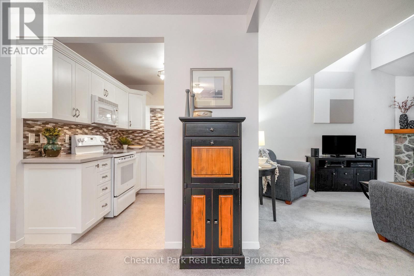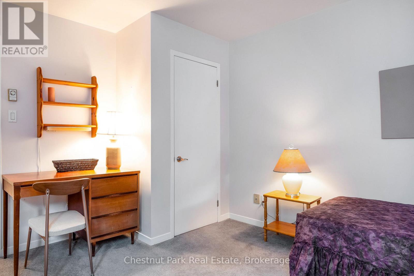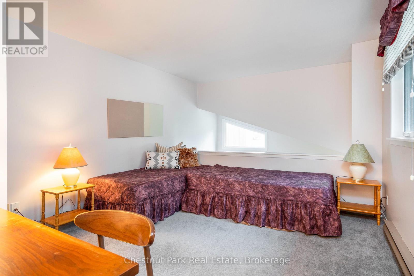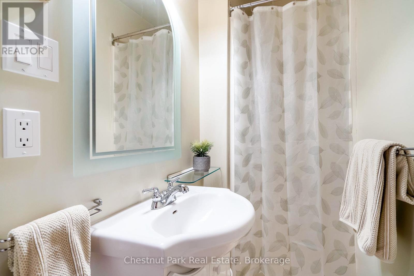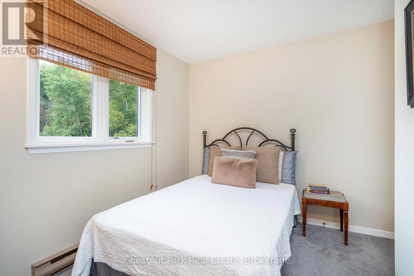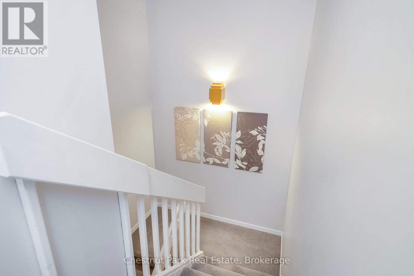29 Trafalgar Road Collingwood, Ontario L9Y 5G4
$499,000Maintenance, Common Area Maintenance, Insurance
$510 Monthly
Maintenance, Common Area Maintenance, Insurance
$510 MonthlyPeaceful forest backdrop, vaulted ceilings, and a fully renovated interior this 3-bedroom, 3-bathroom condo townhome at Whisper Woods delivers the best of Collingwood living. Located at the quiet end of the community and away from Highway 26, it offers rare privacy and a natural setting. The main floor features a bright and functional layout with a renovated kitchen, dining area, living room with soaring ceilings and gas fireplace, main-floor primary bedroom with ensuite, laundry, and powder room. Upstairs, a spacious bedroom/ loft overlooks the living area and another bedroom and full bath perfect for guests or family. Enjoy morning coffee or evening sunsets on your private patio with tranquil forest views. One dedicated parking space plus shared guest parking included. Carefree ownership with exterior maintenance, snow removal, and lawn care handled for you. Close to ski clubs, golf courses, Georgian Bay beaches, and Collingwood's shops and dining. Whether you're downsizing, retiring, or looking for a low-maintenance getaway, this home is a rare find. (id:62669)
Property Details
| MLS® Number | S12429316 |
| Property Type | Single Family |
| Community Name | Collingwood |
| Amenities Near By | Beach, Golf Nearby, Hospital |
| Community Features | Pets Allowed With Restrictions |
| Equipment Type | Water Heater |
| Features | Flat Site, Conservation/green Belt |
| Parking Space Total | 1 |
| Rental Equipment Type | Water Heater |
| Structure | Patio(s) |
Building
| Bathroom Total | 3 |
| Bedrooms Above Ground | 3 |
| Bedrooms Total | 3 |
| Age | 31 To 50 Years |
| Amenities | Fireplace(s) |
| Appliances | Water Heater, Dryer, Furniture, Stove, Washer, Window Coverings, Refrigerator |
| Basement Type | None |
| Cooling Type | None |
| Exterior Finish | Wood |
| Fire Protection | Smoke Detectors |
| Fireplace Present | Yes |
| Fireplace Total | 1 |
| Foundation Type | Slab |
| Half Bath Total | 1 |
| Heating Fuel | Electric |
| Heating Type | Baseboard Heaters |
| Stories Total | 2 |
| Size Interior | 1,200 - 1,399 Ft2 |
| Type | Row / Townhouse |
Parking
| No Garage |
Land
| Acreage | No |
| Land Amenities | Beach, Golf Nearby, Hospital |
| Landscape Features | Landscaped |
Rooms
| Level | Type | Length | Width | Dimensions |
|---|---|---|---|---|
| Main Level | Kitchen | 3.81 m | 4.69 m | 3.81 m x 4.69 m |
| Main Level | Dining Room | 2.69 m | 5.23 m | 2.69 m x 5.23 m |
| Main Level | Living Room | 3.42 m | 5.23 m | 3.42 m x 5.23 m |
| Main Level | Primary Bedroom | 4.39 m | 6.04 m | 4.39 m x 6.04 m |
| Main Level | Bathroom | 2.62 m | 1.56 m | 2.62 m x 1.56 m |
| Main Level | Bathroom | 1.46 m | 1.56 m | 1.46 m x 1.56 m |
| Upper Level | Bathroom | 3.34 m | 1.01 m | 3.34 m x 1.01 m |
| Upper Level | Bedroom 2 | 3.03 m | 2.78 m | 3.03 m x 2.78 m |
| Upper Level | Bedroom 3 | 3.45 m | 3.97 m | 3.45 m x 3.97 m |
Contact Us
Contact us for more information
