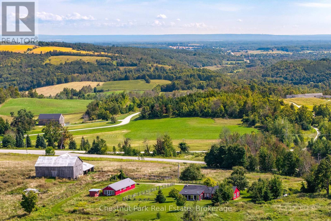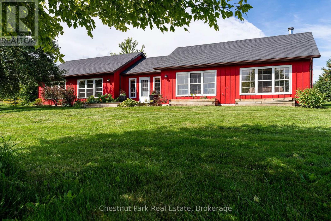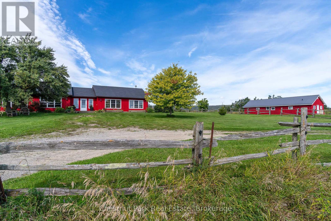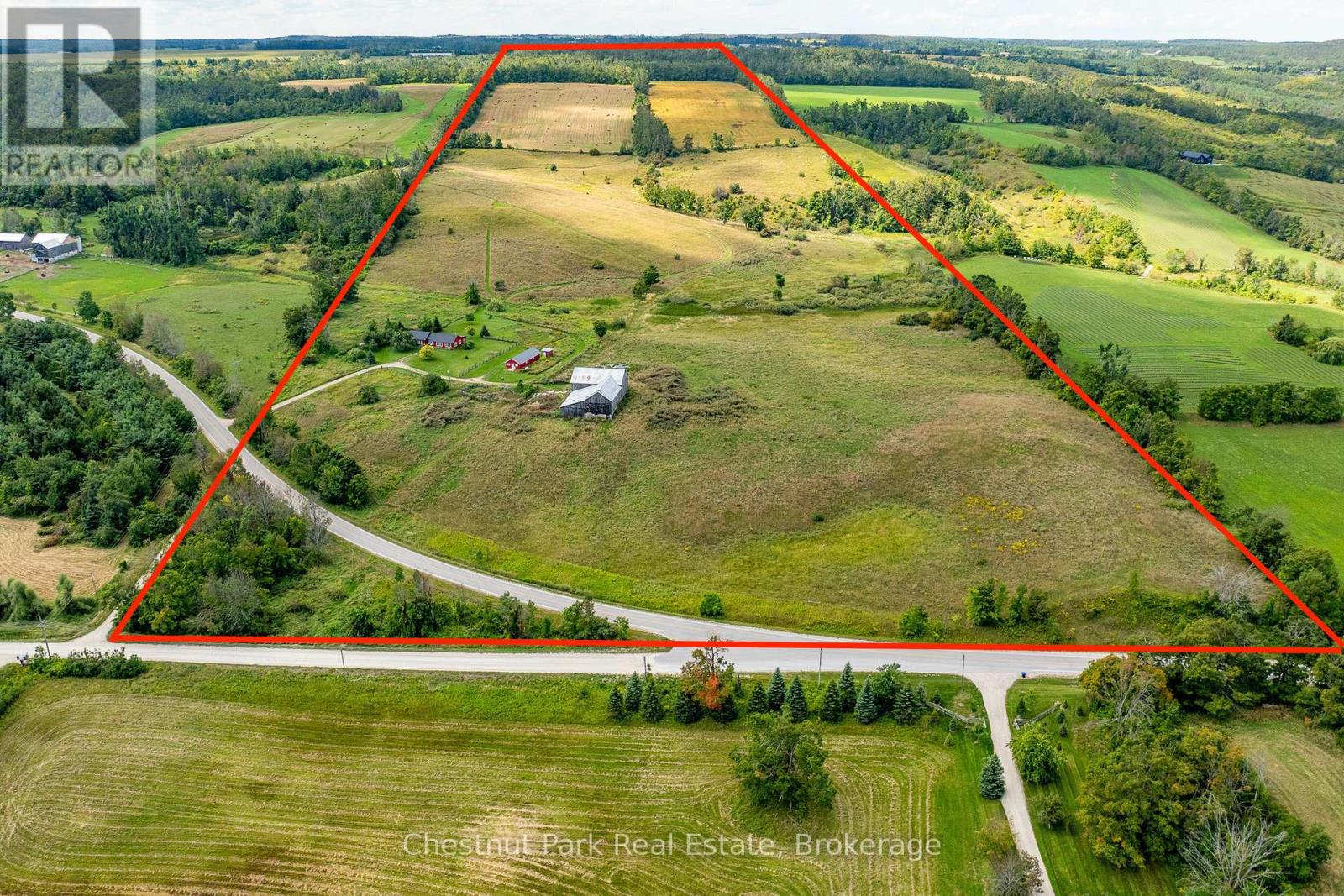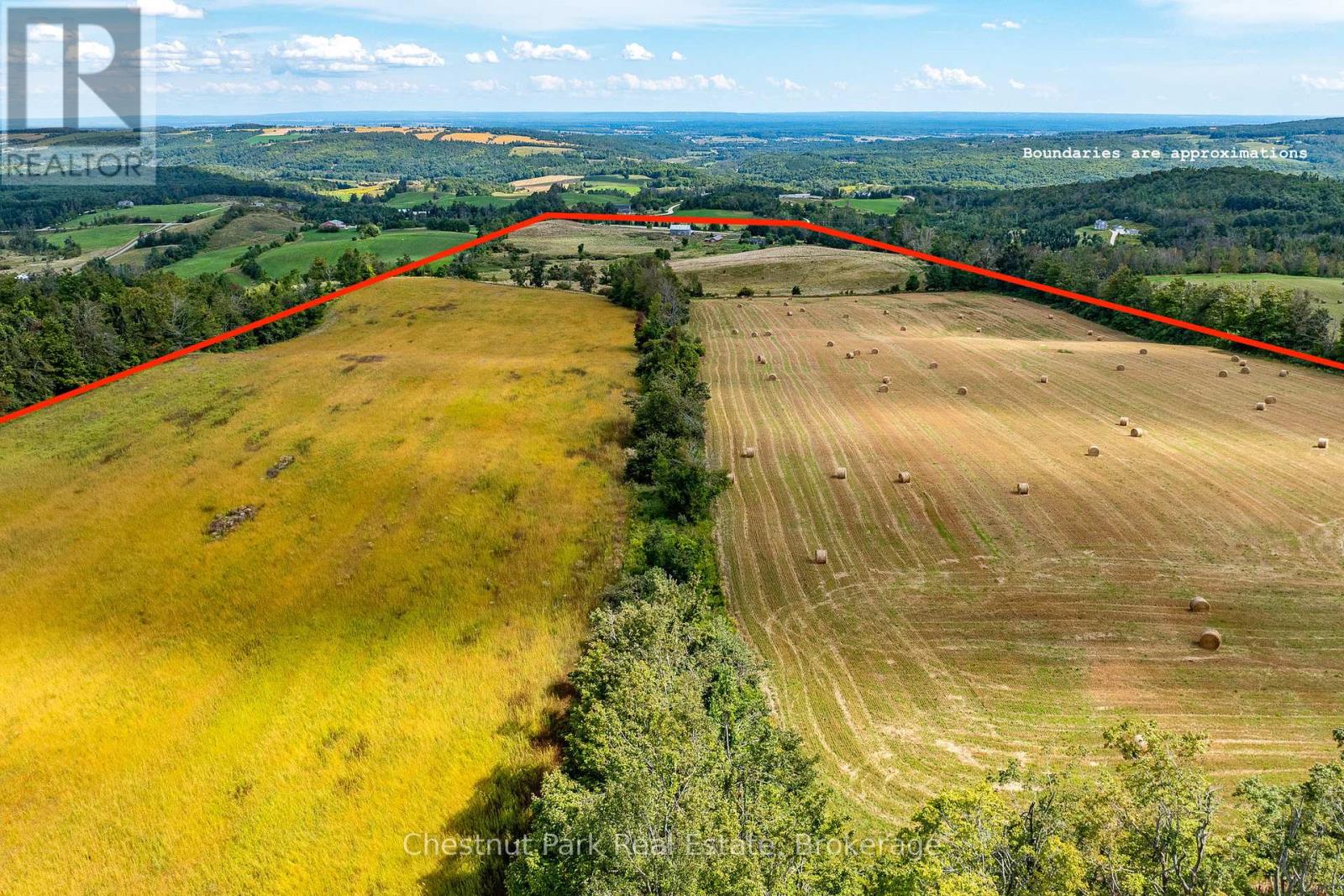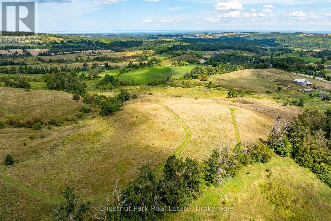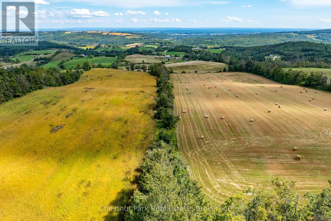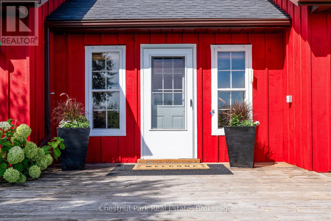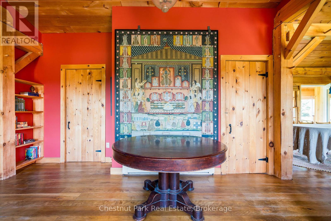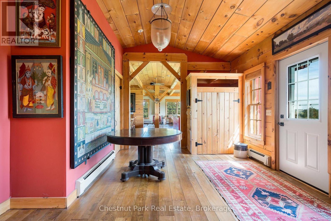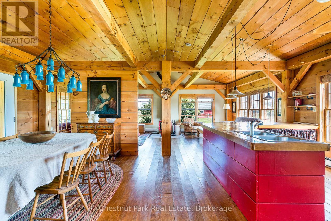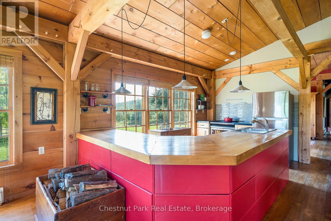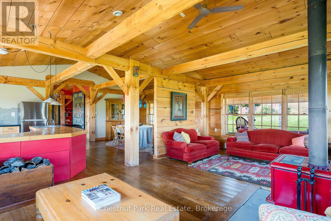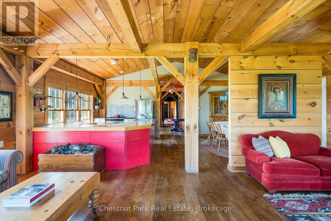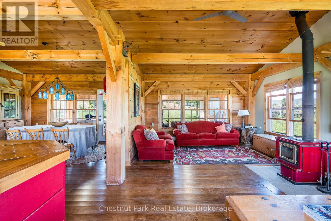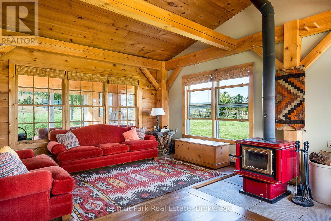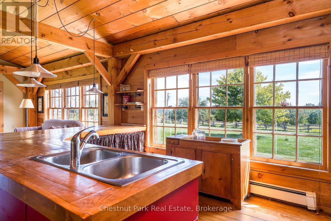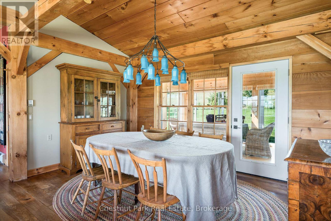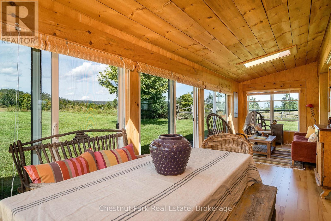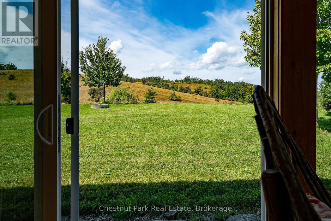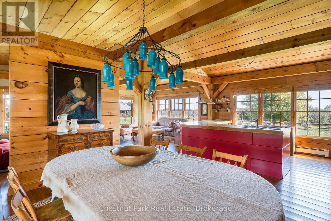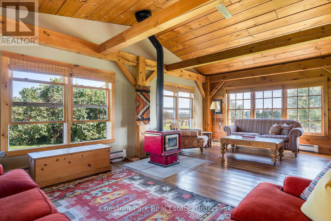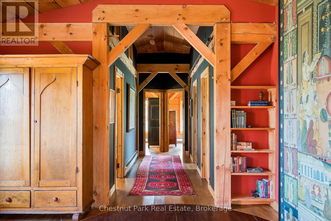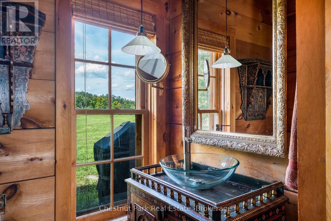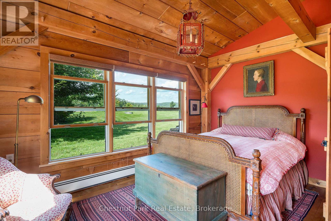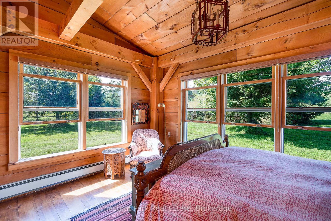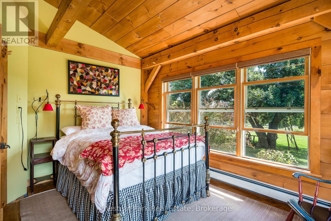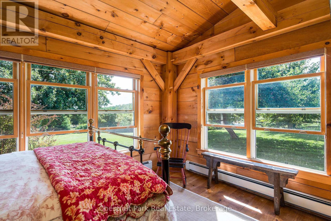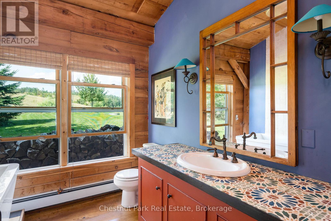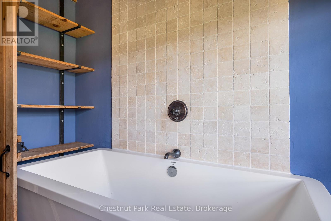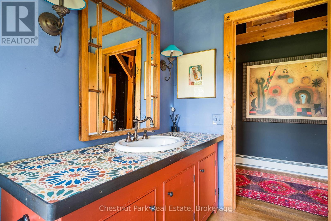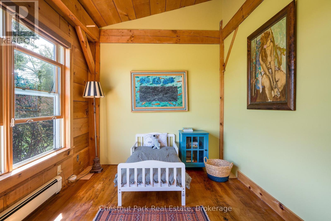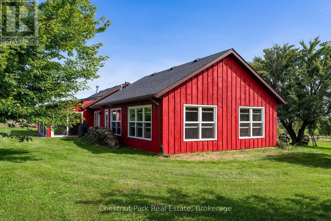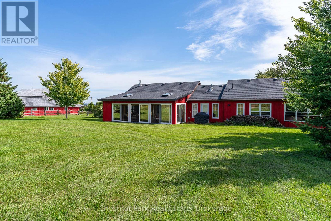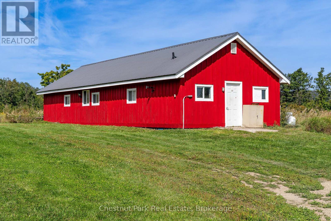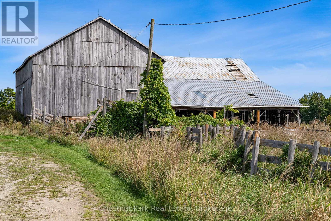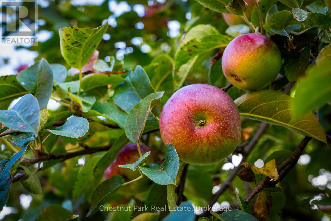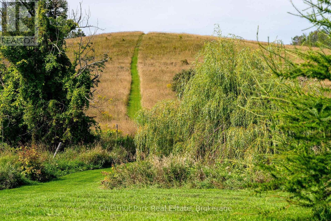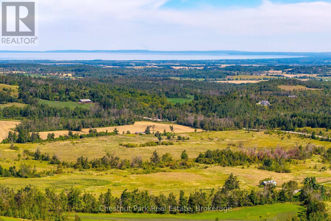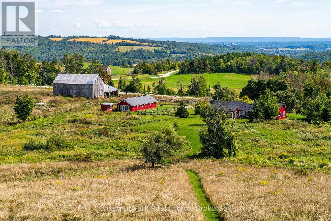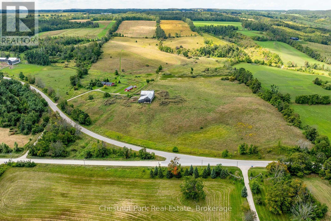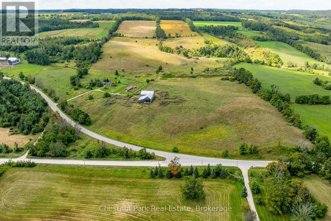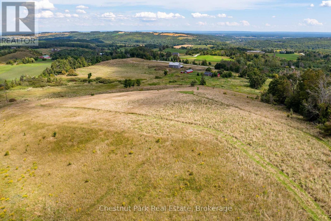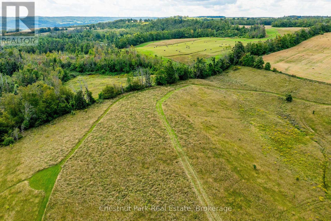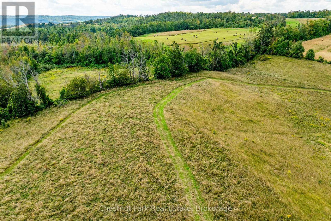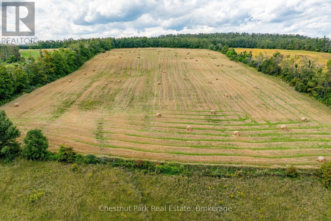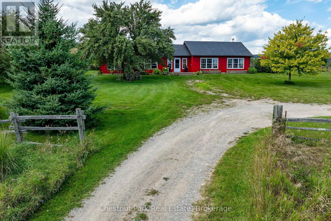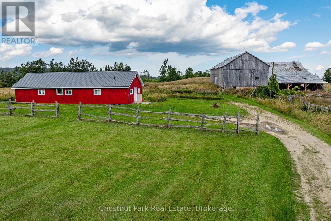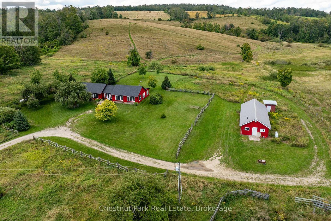3 Bedroom
2 Bathroom
1,500 - 2,000 ft2
Bungalow
Fireplace
None
Baseboard Heaters
Acreage
$2,695,000
Welcome to a once-in-a-lifetime 100-acre property (approx) on prestigious Concession 8, Glen Huron. Surrounded by 80+ acres of Ontario Heritage Land, this remarkable parcel offers unmatched privacy, natural beauty, and future potential. The landscape evokes the romance of Tuscany, with rolling hills, tree-lined plateaus, and distant views of Georgian Bay. The property includes a charming 3-bedroom bungalow, barn, and outbuilding-ideal as a full-time residence, weekend escape, or rental income source while planning your dream country estate. Behind the home, the land rises to an elevated plateau with spectacular 180-degree views of the Escarpment and Georgian Bay, offering an inspiring backdrop for future building. Located in the Niagara Escarpment Commission (NEC) area, no specific building envelope can be guaranteed; however, multiple precedent-setting custom homes have been approved and built nearby, making this one of the most coveted roads for signature estates. The location is second to none: just minutes from Osler Bluff, Devil's Glen, the Bruce Trail, Creemore, and Collingwood, with skiing, golf, hiking, and boutique shopping all close at hand. Whether you choose to enjoy it immediately, rent it out to offset costs, or plan something extraordinary, this rare 100-acre Glen Huron property represents a unique opportunity to secure a legacy in Ontario's most inspiring countryside. (id:62669)
Property Details
|
MLS® Number
|
S12385213 |
|
Property Type
|
Single Family |
|
Community Name
|
Rural Clearview |
|
Amenities Near By
|
Golf Nearby, Ski Area |
|
Community Features
|
School Bus |
|
Equipment Type
|
Propane Tank |
|
Features
|
Irregular Lot Size, Sloping, Lane, Carpet Free |
|
Parking Space Total
|
20 |
|
Rental Equipment Type
|
Propane Tank |
|
Structure
|
Deck, Porch, Barn, Outbuilding |
|
View Type
|
View |
Building
|
Bathroom Total
|
2 |
|
Bedrooms Above Ground
|
3 |
|
Bedrooms Total
|
3 |
|
Age
|
16 To 30 Years |
|
Appliances
|
Water Treatment, Window Coverings |
|
Architectural Style
|
Bungalow |
|
Basement Type
|
None |
|
Construction Style Attachment
|
Detached |
|
Cooling Type
|
None |
|
Exterior Finish
|
Wood |
|
Fireplace Present
|
Yes |
|
Fireplace Total
|
1 |
|
Fireplace Type
|
Woodstove |
|
Foundation Type
|
Slab |
|
Half Bath Total
|
1 |
|
Heating Fuel
|
Electric |
|
Heating Type
|
Baseboard Heaters |
|
Stories Total
|
1 |
|
Size Interior
|
1,500 - 2,000 Ft2 |
|
Type
|
House |
|
Utility Water
|
Cistern, Dug Well |
Parking
Land
|
Acreage
|
Yes |
|
Land Amenities
|
Golf Nearby, Ski Area |
|
Sewer
|
Septic System |
|
Size Depth
|
906.86 M |
|
Size Frontage
|
280.89 M |
|
Size Irregular
|
280.9 X 906.9 M |
|
Size Total Text
|
280.9 X 906.9 M|50 - 100 Acres |
|
Zoning Description
|
Nec |
Rooms
| Level |
Type |
Length |
Width |
Dimensions |
|
Main Level |
Living Room |
4.33 m |
7.05 m |
4.33 m x 7.05 m |
|
Main Level |
Dining Room |
4.38 m |
2.74 m |
4.38 m x 2.74 m |
|
Main Level |
Kitchen |
4.48 m |
4.29 m |
4.48 m x 4.29 m |
|
Main Level |
Bathroom |
2.26 m |
0.71 m |
2.26 m x 0.71 m |
|
Main Level |
Bathroom |
2.47 m |
2.64 m |
2.47 m x 2.64 m |
|
Main Level |
Primary Bedroom |
4.33 m |
3.48 m |
4.33 m x 3.48 m |
|
Main Level |
Bedroom 2 |
4.33 m |
3.47 m |
4.33 m x 3.47 m |
|
Main Level |
Bedroom 3 |
4.24 m |
2.61 m |
4.24 m x 2.61 m |
|
Main Level |
Laundry Room |
1.67 m |
2.64 m |
1.67 m x 2.64 m |
