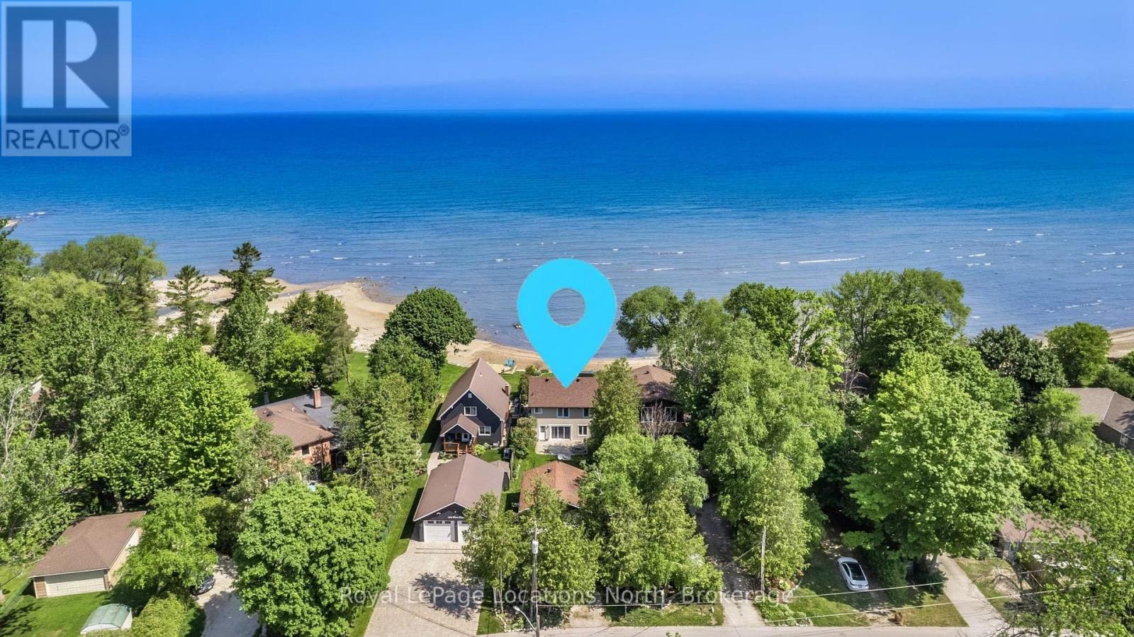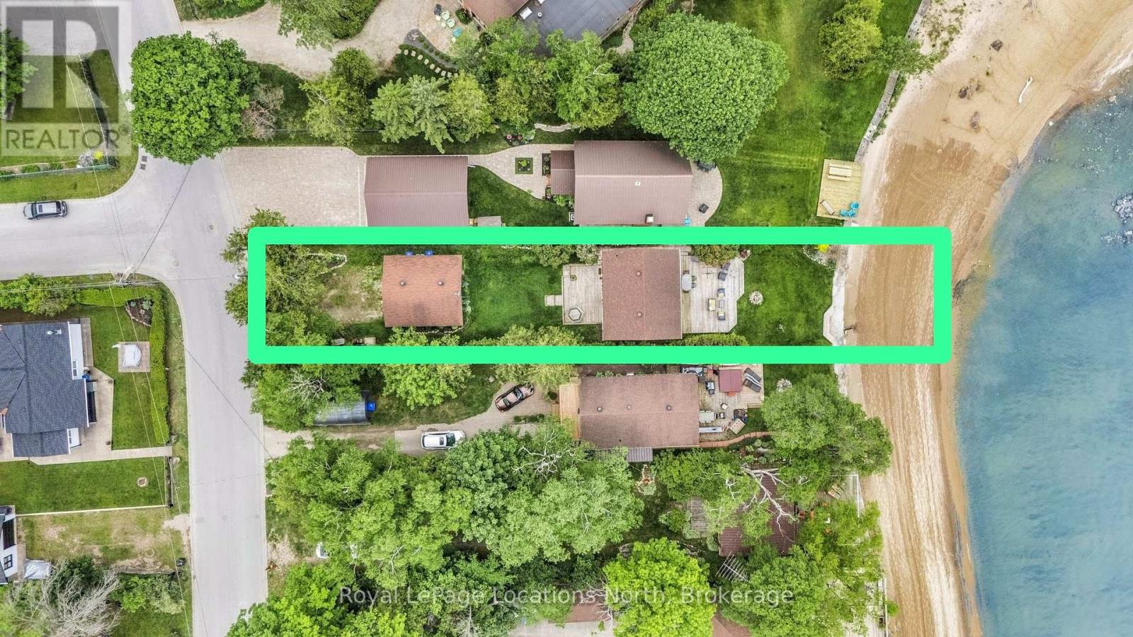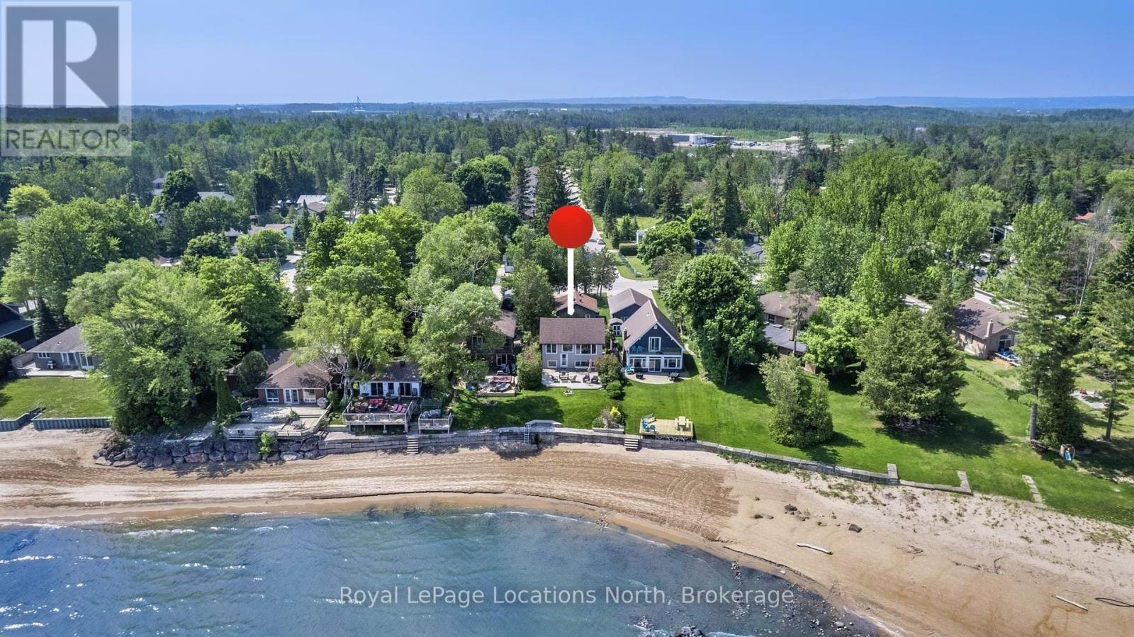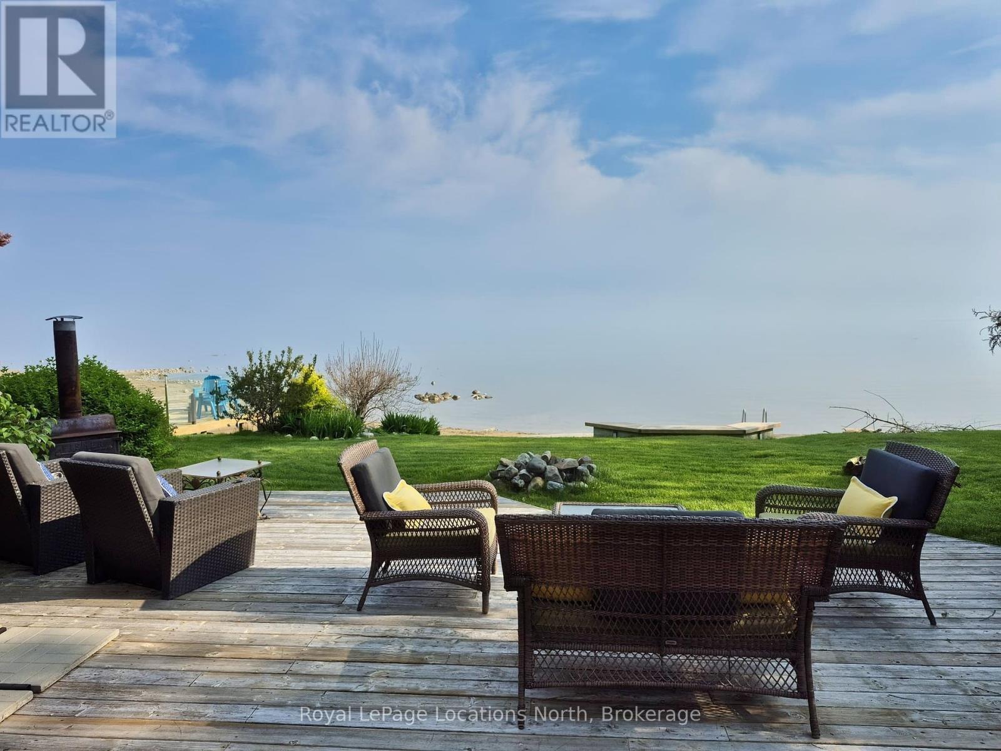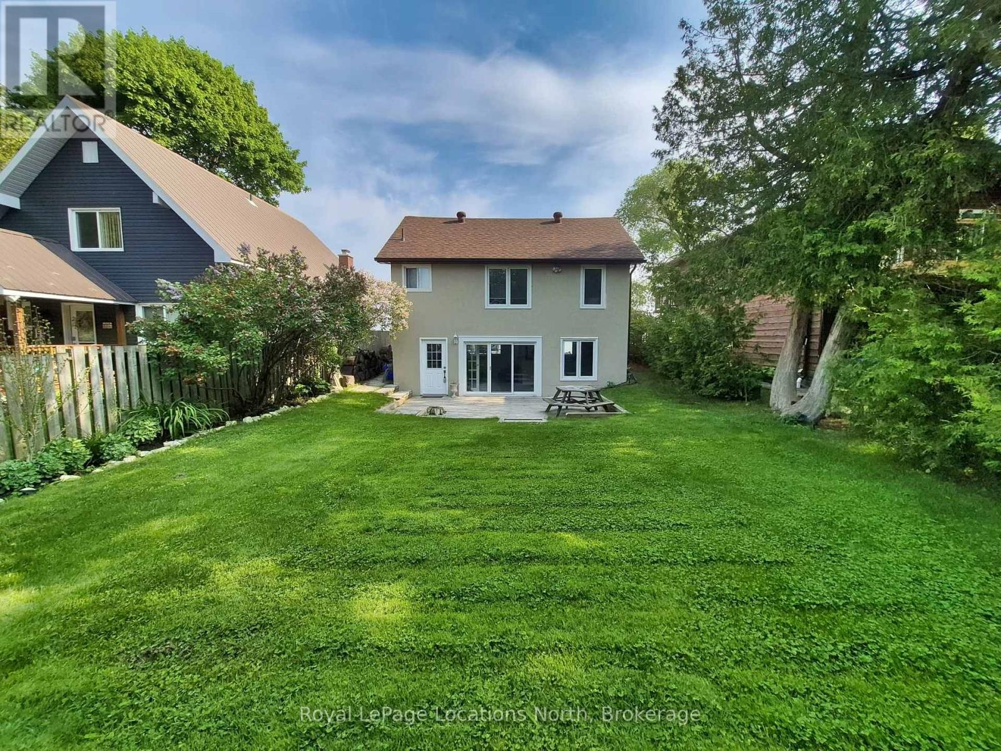3 Bedroom
2 Bathroom
1,100 - 1,500 ft2
Fireplace
Wall Unit
Baseboard Heaters
Waterfront
Landscaped
$1,399,000
Welcome to 1958 Shore Lane! This 3-bedroom, 2-bathroom beachfront property can be your idyllic retreat or year-round sanctuary. Enjoy direct access to 14km of soft, golden sands at Wasaga Beach. Set on a stunning stretch of waterfront - you'll enjoy the added privacy and exclusivity this home offers. It's a fantastic opportunity for multi-generational families to create memories together under the sun. Nestled on Shore Lane - a desirable community that everyone wishes to be a part of! Key features of this property include: detached double car garage (heated), renovated interior spaces, mudroom with laundry facilities, 3 bedrooms (1 with water views), 2 full bathrooms, toasty gas fireplace, 2 living rooms (both with water views), kitchen with stainless steel appliances, glass railing, spacious yard and numerous deck spaces - ideal for family gatherings. Enjoy breathtaking views of Georgian Bay - from stargazing to sunsets...this waterside retreat is sure to impress. Easy access to Collingwood and Blue Mountain for year round amenities. Easy, breezy living in Wasaga Beach. (id:62669)
Property Details
|
MLS® Number
|
S12202590 |
|
Property Type
|
Single Family |
|
Community Name
|
Wasaga Beach |
|
Easement
|
None |
|
Equipment Type
|
Water Heater |
|
Parking Space Total
|
4 |
|
Rental Equipment Type
|
Water Heater |
|
Structure
|
Patio(s), Deck |
|
View Type
|
Direct Water View |
|
Water Front Type
|
Waterfront |
Building
|
Bathroom Total
|
2 |
|
Bedrooms Above Ground
|
3 |
|
Bedrooms Total
|
3 |
|
Amenities
|
Fireplace(s) |
|
Appliances
|
Water Heater, Dishwasher, Furniture, Microwave, Stove, Window Coverings, Refrigerator |
|
Construction Style Attachment
|
Detached |
|
Cooling Type
|
Wall Unit |
|
Exterior Finish
|
Stucco |
|
Fireplace Present
|
Yes |
|
Fireplace Total
|
1 |
|
Foundation Type
|
Concrete |
|
Heating Fuel
|
Electric |
|
Heating Type
|
Baseboard Heaters |
|
Stories Total
|
2 |
|
Size Interior
|
1,100 - 1,500 Ft2 |
|
Type
|
House |
|
Utility Water
|
Municipal Water |
Parking
Land
|
Access Type
|
Public Road |
|
Acreage
|
No |
|
Landscape Features
|
Landscaped |
|
Sewer
|
Sanitary Sewer |
|
Size Depth
|
199 Ft ,8 In |
|
Size Frontage
|
40 Ft ,3 In |
|
Size Irregular
|
40.3 X 199.7 Ft |
|
Size Total Text
|
40.3 X 199.7 Ft |
|
Zoning Description
|
R1, Ep |
Rooms
| Level |
Type |
Length |
Width |
Dimensions |
|
Second Level |
Bathroom |
2.17 m |
2.6 m |
2.17 m x 2.6 m |
|
Second Level |
Bedroom |
2.38 m |
3.41 m |
2.38 m x 3.41 m |
|
Second Level |
Bedroom 2 |
2.38 m |
3.02 m |
2.38 m x 3.02 m |
|
Second Level |
Bedroom 3 |
3.52 m |
2.67 m |
3.52 m x 2.67 m |
|
Second Level |
Family Room |
5.8 m |
2.67 m |
5.8 m x 2.67 m |
|
Main Level |
Laundry Room |
1.93 m |
1.58 m |
1.93 m x 1.58 m |
|
Main Level |
Bathroom |
1.78 m |
1.78 m |
1.78 m x 1.78 m |
|
Main Level |
Living Room |
5.95 m |
4 m |
5.95 m x 4 m |
|
Main Level |
Kitchen |
2.98 m |
3.3 m |
2.98 m x 3.3 m |
|
Main Level |
Dining Room |
4.93 m |
3.42 m |
4.93 m x 3.42 m |
