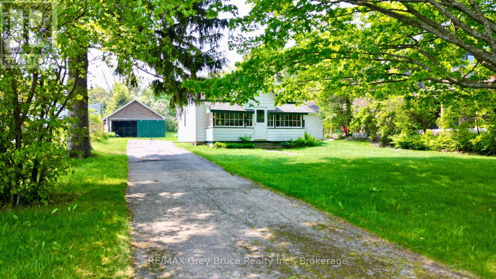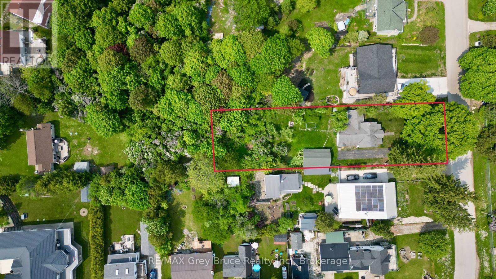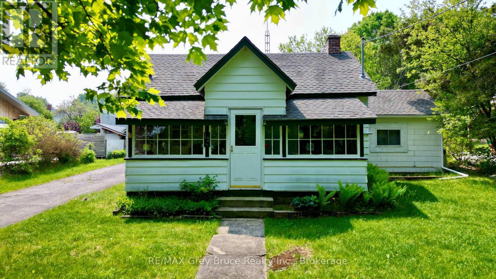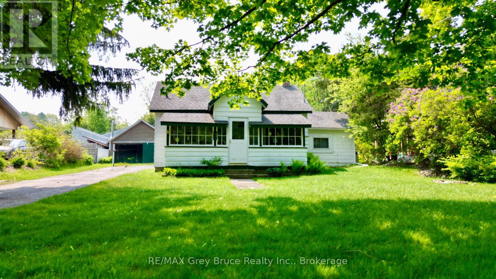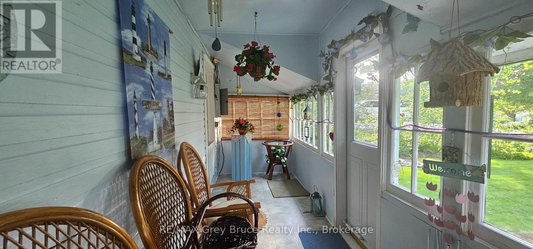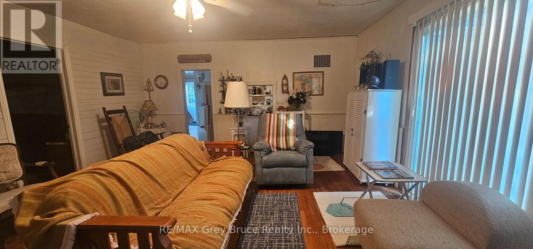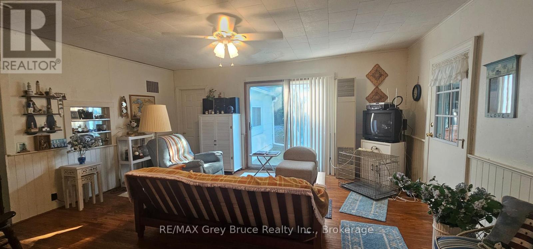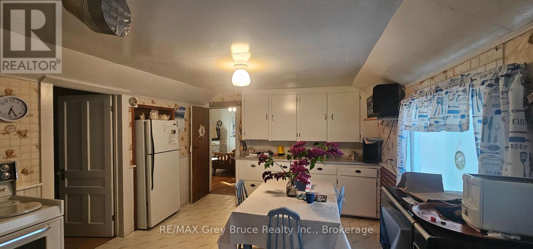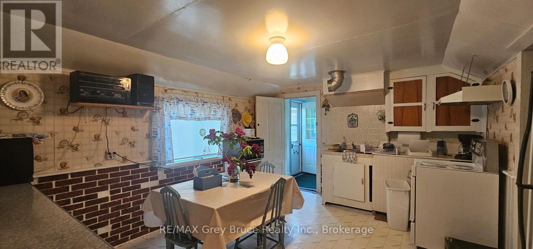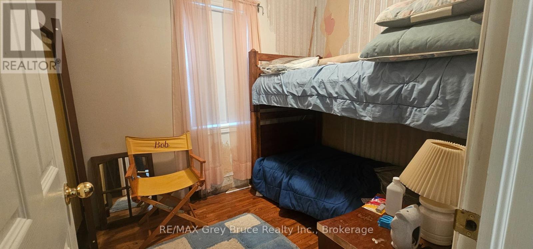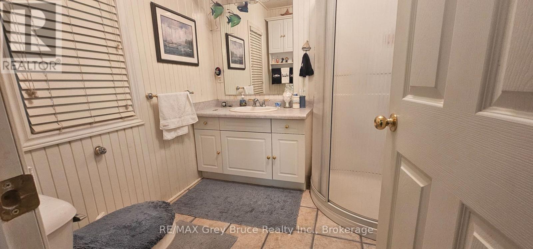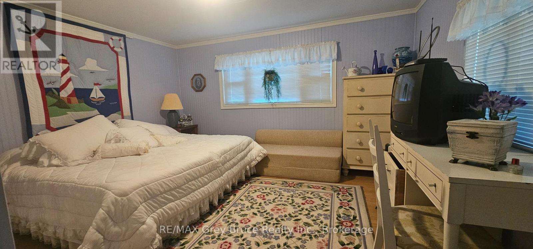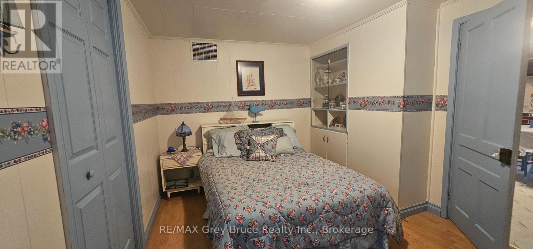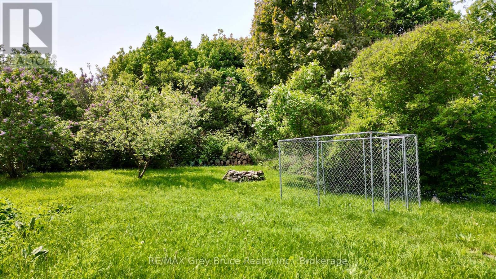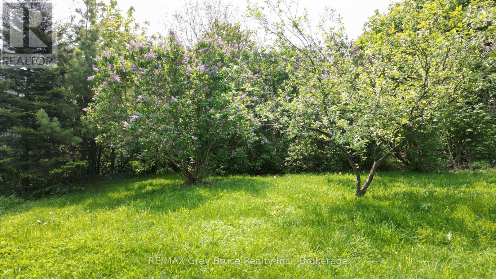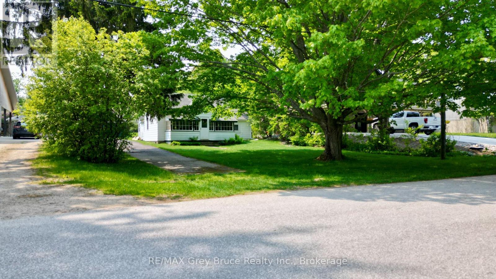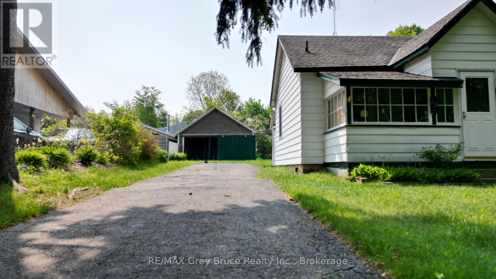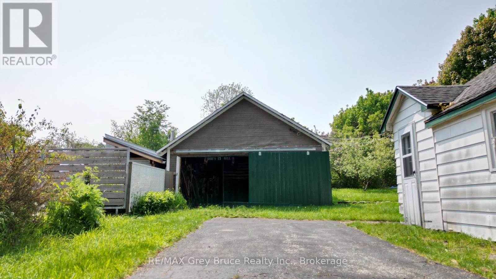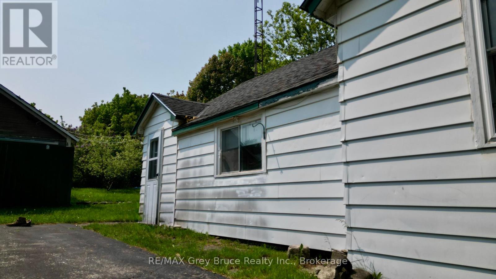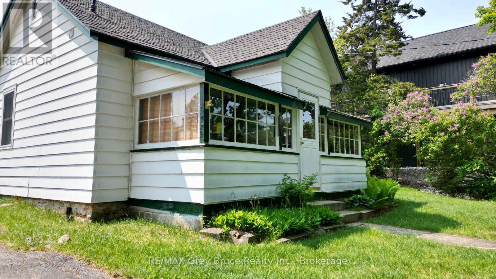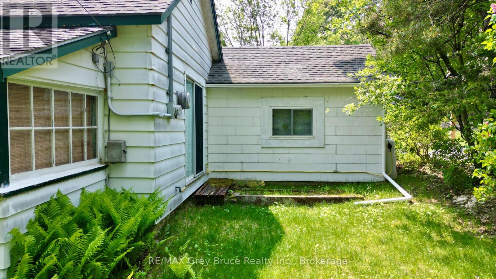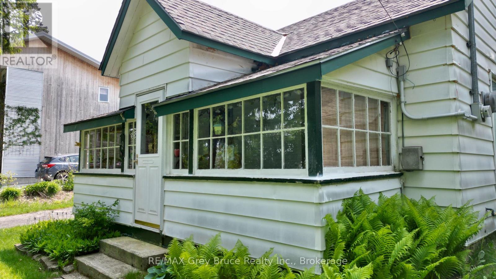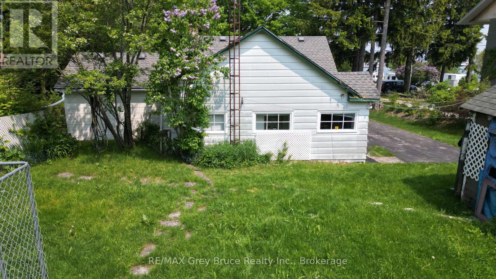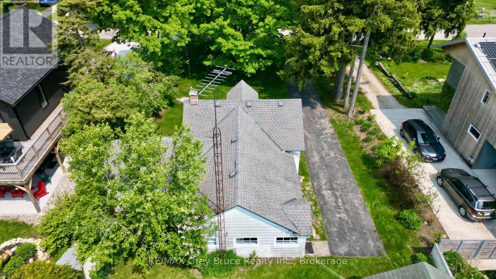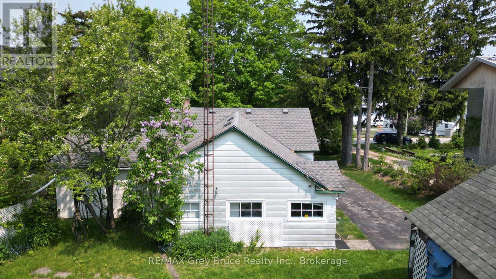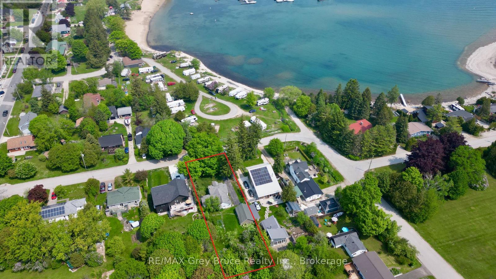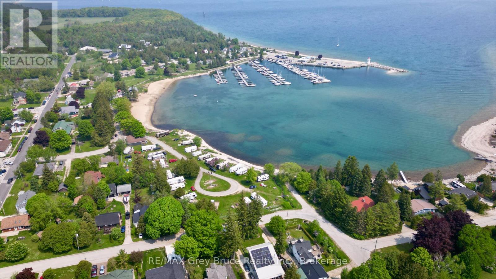3 Bedroom
1 Bathroom
700 - 1,100 ft2
Bungalow
Other
$429,000
Close to the beach! This three bedroom, three piece bath bungalow cottage - close to the beach and marina in the village of Lion's Head. Cottage/home could also be a good starter home. Inside, you'll find an eat in kitchen, living room with a walkout, an enclosed sunporch to enjoy the view! Updates include electrical throughout and panel (100amp), propane furnace, some windows, roof shingles in 2012. There is a detached garage and is great for extra storage. Nice, deep lot measuring 66 feet wide by 228 feet deep. Cottage/home comes mostly furnished. Property is located on a year round paved municipal road in the village of Lion's Head. Walking distance to the beach, hospital, shopping, pharmacy and other amenities that the village has to offer. Taxes: 1183.19. (id:62669)
Property Details
|
MLS® Number
|
X12220487 |
|
Property Type
|
Single Family |
|
Community Name
|
Northern Bruce Peninsula |
|
Amenities Near By
|
Beach, Hospital, Place Of Worship, Marina |
|
Community Features
|
Community Centre |
|
Easement
|
Other |
|
Features
|
Wooded Area, Partially Cleared, Level |
|
Parking Space Total
|
6 |
|
Structure
|
Porch |
Building
|
Bathroom Total
|
1 |
|
Bedrooms Above Ground
|
3 |
|
Bedrooms Total
|
3 |
|
Age
|
51 To 99 Years |
|
Appliances
|
Water Heater, Water Meter, Furniture, Microwave, Stove, Refrigerator |
|
Architectural Style
|
Bungalow |
|
Construction Style Attachment
|
Detached |
|
Construction Style Other
|
Seasonal |
|
Exterior Finish
|
Aluminum Siding |
|
Foundation Type
|
Stone |
|
Heating Fuel
|
Propane |
|
Heating Type
|
Other |
|
Stories Total
|
1 |
|
Size Interior
|
700 - 1,100 Ft2 |
|
Type
|
House |
|
Utility Water
|
Municipal Water |
Parking
Land
|
Acreage
|
No |
|
Land Amenities
|
Beach, Hospital, Place Of Worship, Marina |
|
Sewer
|
Septic System |
|
Size Depth
|
228 Ft |
|
Size Frontage
|
66 Ft |
|
Size Irregular
|
66 X 228 Ft |
|
Size Total Text
|
66 X 228 Ft |
|
Zoning Description
|
R1 |
Rooms
| Level |
Type |
Length |
Width |
Dimensions |
|
Main Level |
Mud Room |
3.84 m |
1.82 m |
3.84 m x 1.82 m |
|
Main Level |
Kitchen |
4.51 m |
3.5 m |
4.51 m x 3.5 m |
|
Main Level |
Living Room |
5.36 m |
4.75 m |
5.36 m x 4.75 m |
|
Main Level |
Bedroom |
4.51 m |
2.98 m |
4.51 m x 2.98 m |
|
Main Level |
Bedroom 2 |
4.26 m |
4.02 m |
4.26 m x 4.02 m |
|
Main Level |
Bedroom 3 |
3.04 m |
2.25 m |
3.04 m x 2.25 m |
|
Main Level |
Bathroom |
2.19 m |
2.19 m |
2.19 m x 2.19 m |
|
Main Level |
Utility Room |
1.82 m |
1.76 m |
1.82 m x 1.76 m |
|
Main Level |
Sunroom |
5.85 m |
1.7 m |
5.85 m x 1.7 m |
Utilities
|
Cable
|
Available |
|
Electricity
|
Installed |
