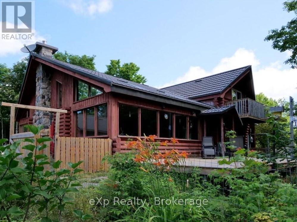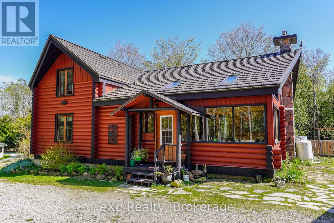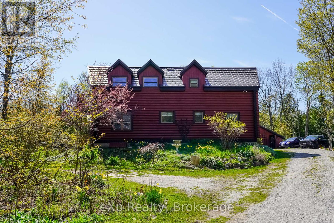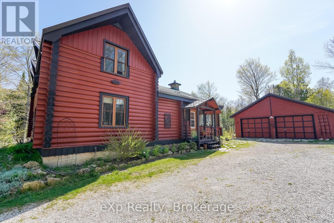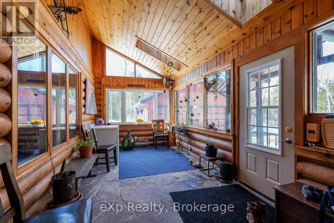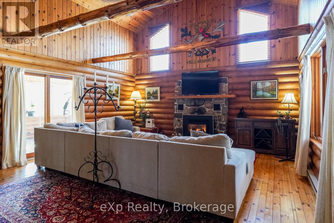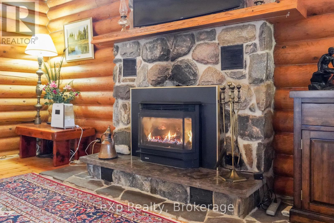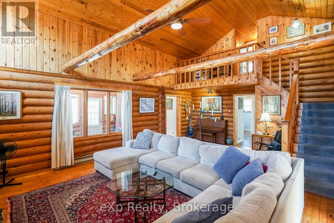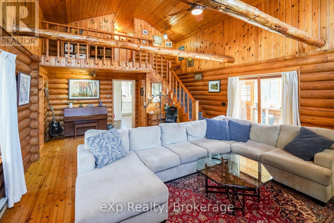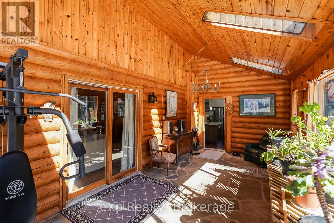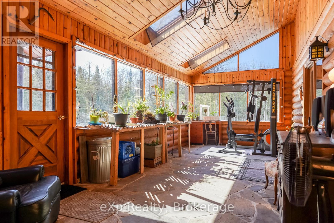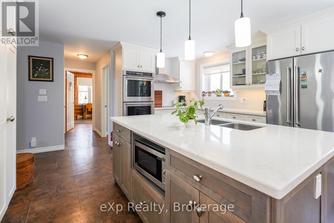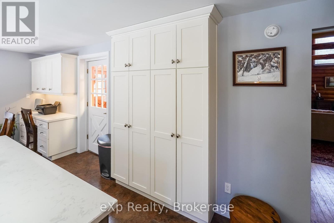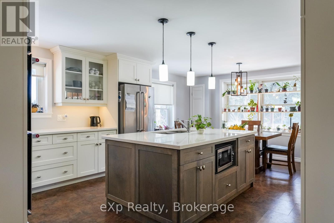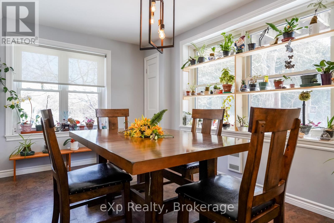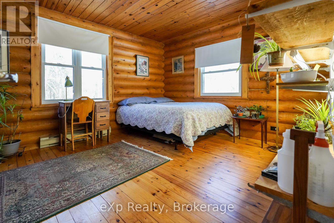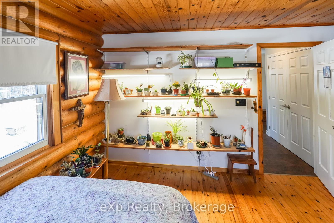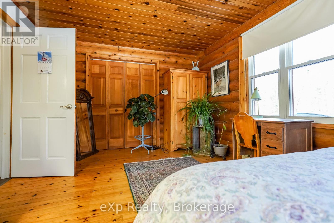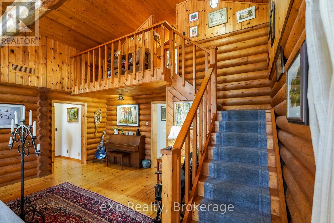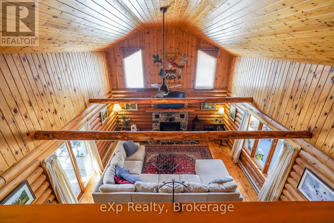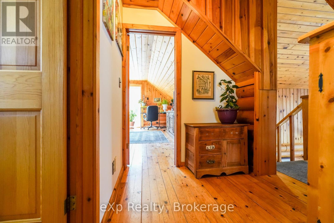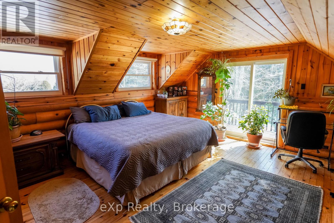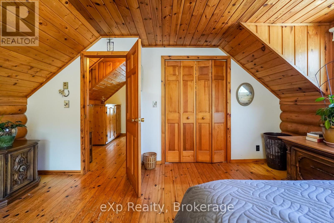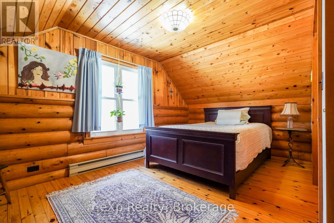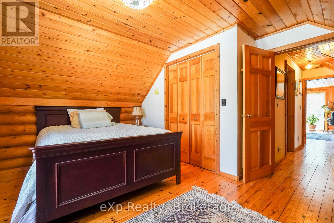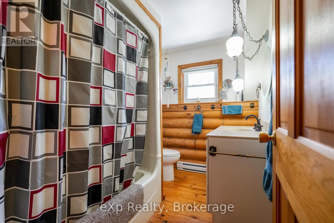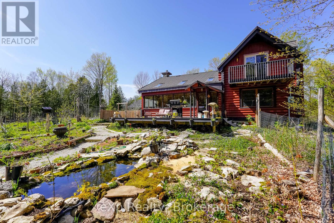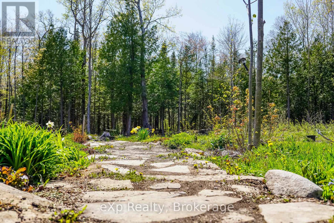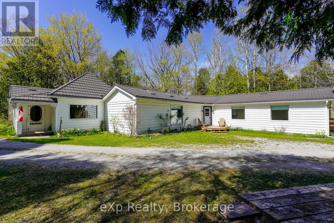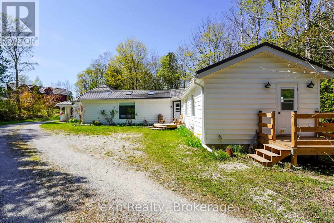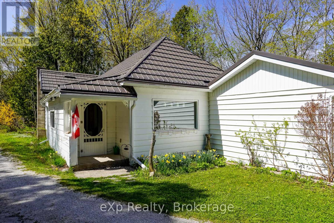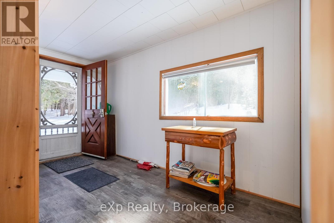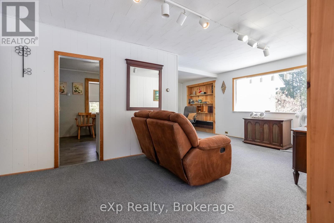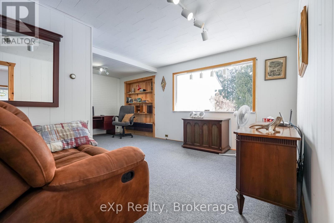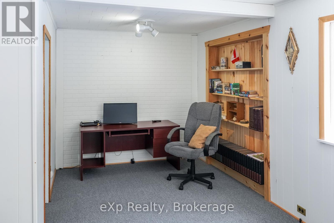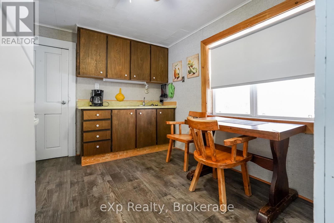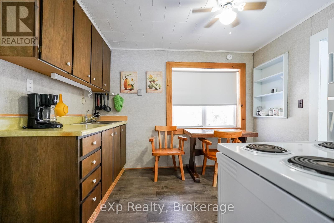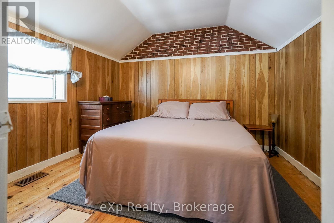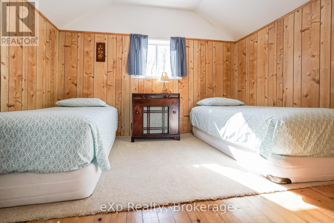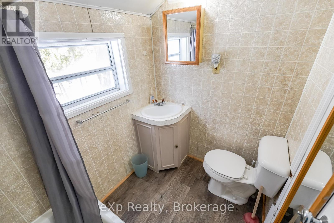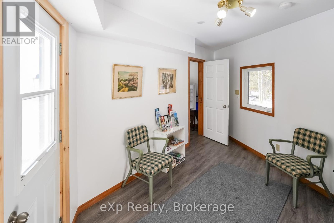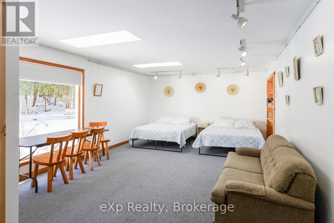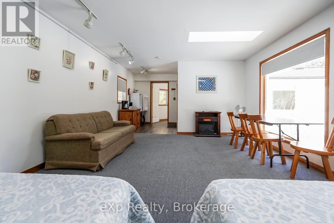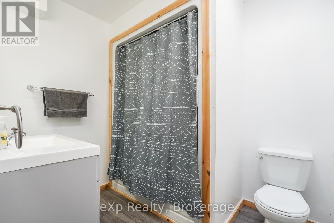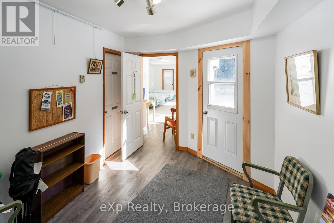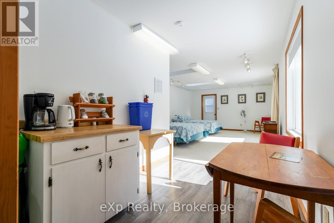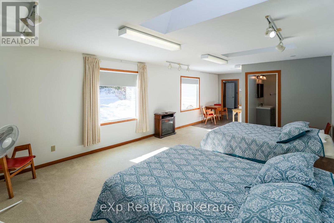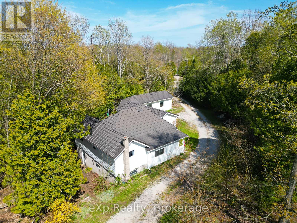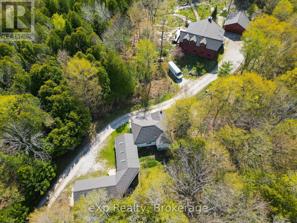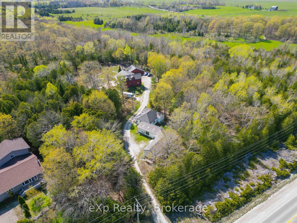3 Bedroom
2 Bathroom
2,000 - 2,500 ft2
Fireplace
Other
Landscaped
$899,000
Live and Earn on 10 Private Acres on the Bruce Peninsula. Tucked into a quiet, wooded 10-acre lot is a striking log home, warm, light-filled, and beautifully maintained. The great room with cathedral ceilings and a stone fireplace is flanked by two sunrooms with skylights and flagstone floors. The handsome kitchen is modern and spacious with a large island and plenty of natural light. There's a main floor bedroom and full bath, with two more bedrooms upstairs, one with its own balcony, and another full bath. Altogether, a gorgeous home on landscaped grounds surrounded by woods. Set well apart from the house is a separate rental building, a converted bungalow with three fully independent units. One is a two-bedroom 'cottage' with full eat-in kitchen and large living area. The other two are efficient, open-concept guest suites, each with coffee bar, dining area, two double beds, and their own private bath. All units are clean, bright, and sold fully furnished. Located just off Hwy 6 in a prime tourism area known for hiking, beaches, and Georgian Bay access. A smart setup for anyone looking to run a business from home while enjoying the beauty of the Bruce. Just a short drive to Wiarton and its amenities including shopping, restaurants, hospital, and school. (id:62669)
Property Details
|
MLS® Number
|
X12086271 |
|
Property Type
|
Single Family |
|
Community Name
|
South Bruce Peninsula |
|
Features
|
Guest Suite |
|
Parking Space Total
|
12 |
|
Structure
|
Porch |
Building
|
Bathroom Total
|
2 |
|
Bedrooms Above Ground
|
3 |
|
Bedrooms Total
|
3 |
|
Amenities
|
Fireplace(s), Separate Electricity Meters, Separate Heating Controls |
|
Appliances
|
Water Heater, Dishwasher, Dryer, Stove, Washer, Window Coverings, Refrigerator |
|
Basement Type
|
Crawl Space |
|
Construction Style Attachment
|
Detached |
|
Exterior Finish
|
Log |
|
Fireplace Present
|
Yes |
|
Fireplace Total
|
1 |
|
Foundation Type
|
Block |
|
Heating Fuel
|
Propane |
|
Heating Type
|
Other |
|
Stories Total
|
2 |
|
Size Interior
|
2,000 - 2,500 Ft2 |
|
Type
|
House |
|
Utility Water
|
Drilled Well |
Parking
|
Detached Garage
|
|
|
No Garage
|
|
Land
|
Acreage
|
No |
|
Landscape Features
|
Landscaped |
|
Sewer
|
Septic System |
|
Size Depth
|
1743 Ft ,2 In |
|
Size Frontage
|
267 Ft ,1 In |
|
Size Irregular
|
267.1 X 1743.2 Ft |
|
Size Total Text
|
267.1 X 1743.2 Ft |
|
Zoning Description
|
Ru1 |
Rooms
| Level |
Type |
Length |
Width |
Dimensions |
|
Second Level |
Primary Bedroom |
5.67 m |
4.61 m |
5.67 m x 4.61 m |
|
Second Level |
Bedroom |
3.57 m |
4.59 m |
3.57 m x 4.59 m |
|
Second Level |
Bathroom |
1.96 m |
2.76 m |
1.96 m x 2.76 m |
|
Main Level |
Sunroom |
2.88 m |
5.56 m |
2.88 m x 5.56 m |
|
Main Level |
Living Room |
5.53 m |
7.78 m |
5.53 m x 7.78 m |
|
Main Level |
Sunroom |
3.37 m |
7.78 m |
3.37 m x 7.78 m |
|
Main Level |
Dining Room |
3.31 m |
4.33 m |
3.31 m x 4.33 m |
|
Main Level |
Kitchen |
3.31 m |
4.33 m |
3.31 m x 4.33 m |
|
Main Level |
Bedroom |
3.39 m |
4.58 m |
3.39 m x 4.58 m |
|
Main Level |
Bathroom |
1.95 m |
2.41 m |
1.95 m x 2.41 m |
