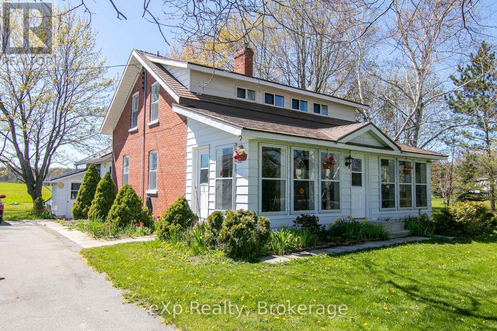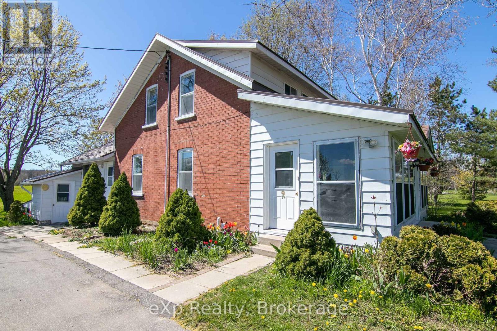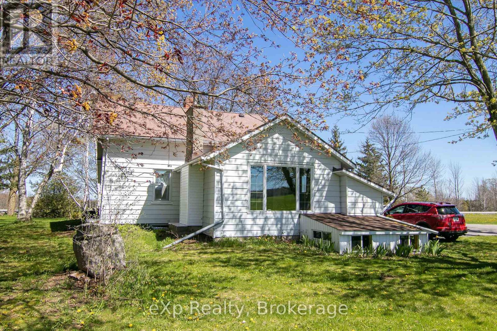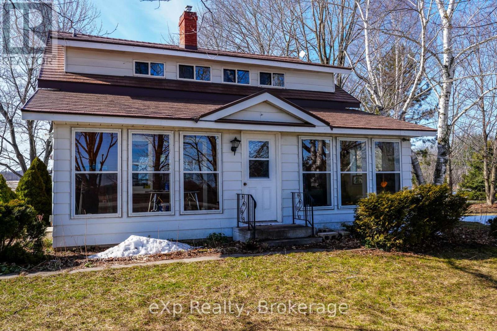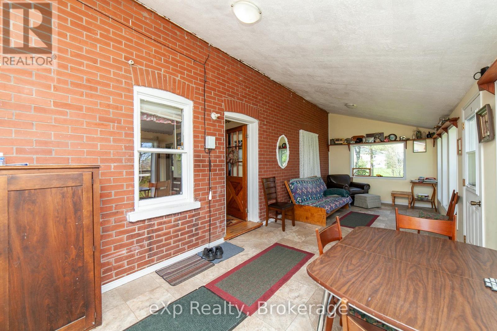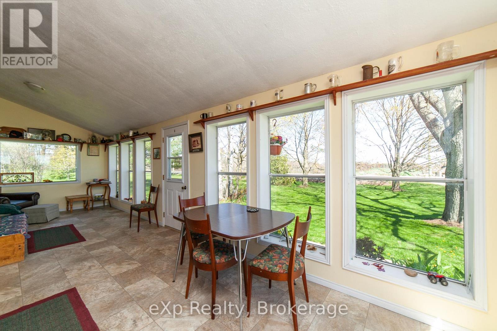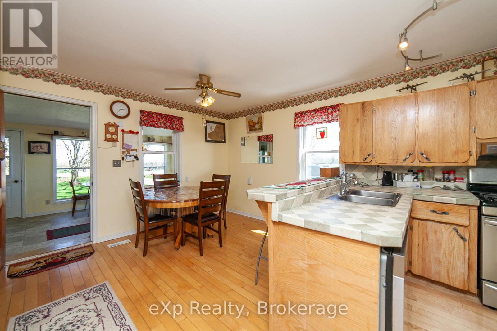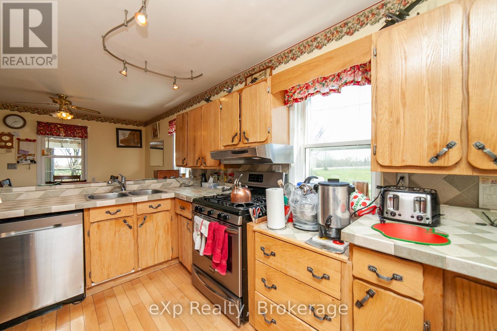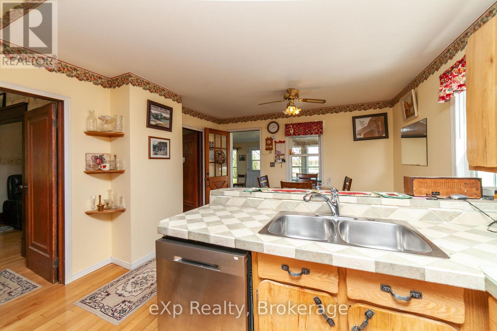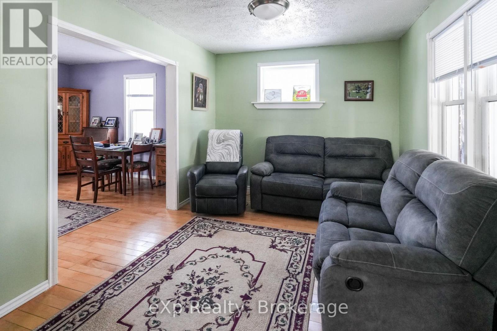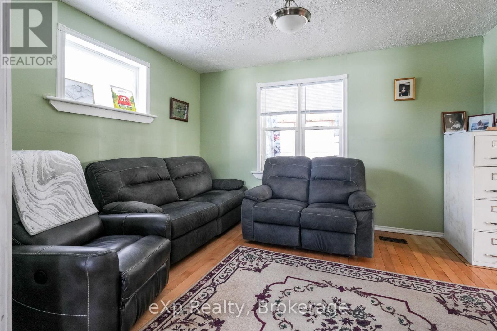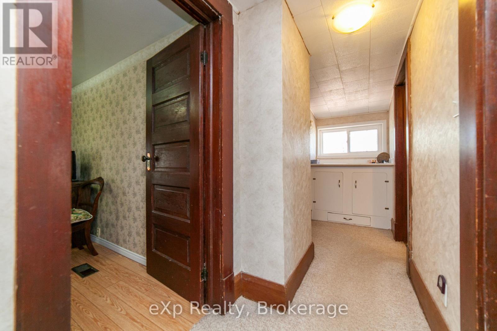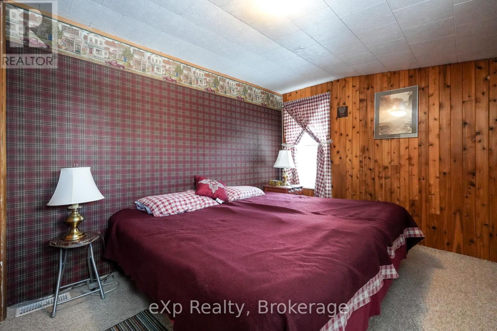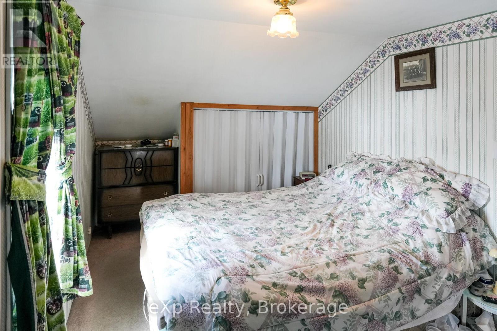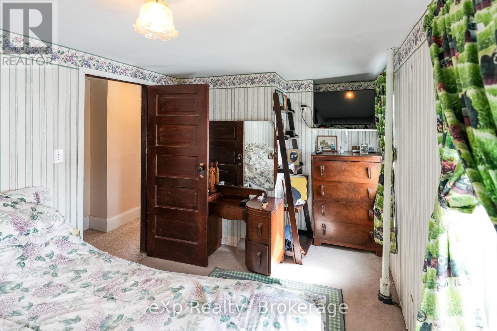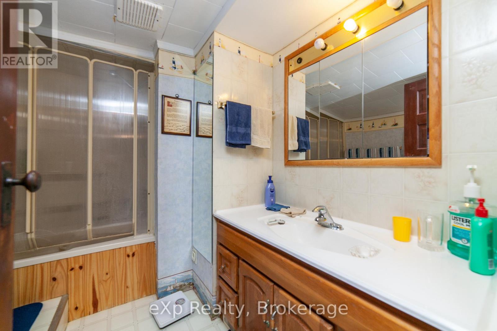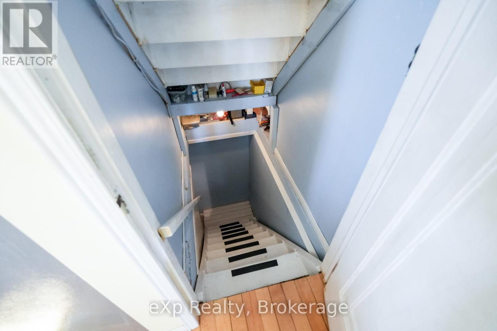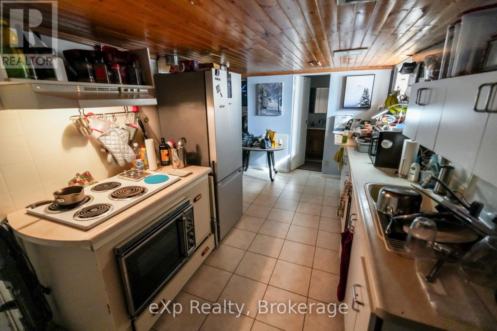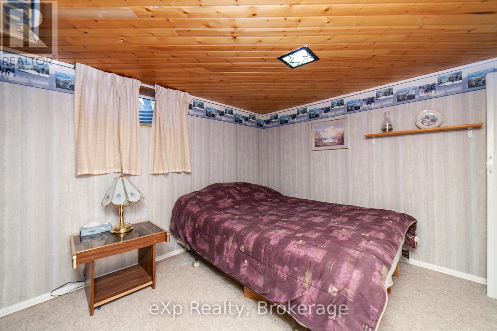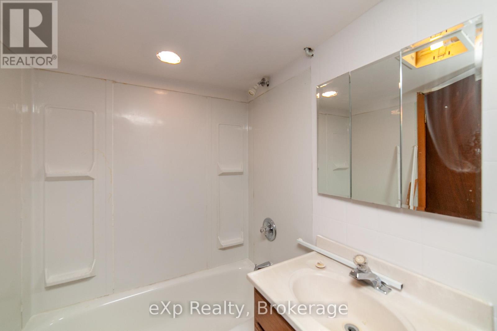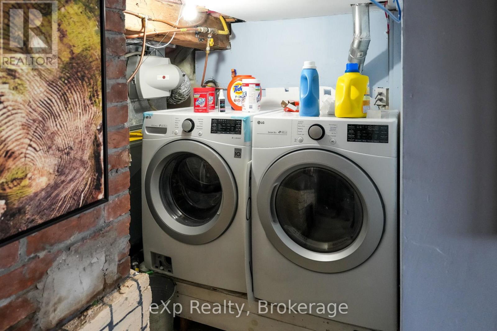4 Bedroom
2 Bathroom
1,500 - 2,000 ft2
Fireplace
Central Air Conditioning
Forced Air
Acreage
Landscaped
$825,000
On the edge of the dynamic town of Meaford, this 2 acre country property is beautifully situated in a farming neighbourhood with so much to offer. Just up the road is the Tom Thomson trail for hiking, Irish Mountain lookout for a picnic, or the hunters and anglers club for camaraderie. You are moments from the harbour and marina, diverse restaurants, Meaford Hall, farmers' market, and the new library - yet deer and wild turkeys wander across the rural view outside your windows. The house, rich in character, features a sunroom at the front and a family room at the back, both giving access to natural light and out to lovely lawns. These are perfect spaces for family and friends to hang out for a coffee or a feast of highly praised local produce. Upstairs are three bedrooms and a bath and in the basement there is a second living quarters with separate entrance, great for visitors or renters. With a natural gas furnace, air conditioning, and a metal roof added in2015, this is a cozy family home. The garage/shop is huge - 75' x 30' - with the first 30 feet currently an insulated workshop; tons of potential for a wide array of activities. Enjoy this country retreat in a sought-afterneighbourhood! (id:62669)
Property Details
|
MLS® Number
|
X12001885 |
|
Property Type
|
Single Family |
|
Community Name
|
Meaford |
|
Amenities Near By
|
Marina, Hospital |
|
Community Features
|
Community Centre, School Bus |
|
Equipment Type
|
None |
|
Parking Space Total
|
20 |
|
Rental Equipment Type
|
None |
Building
|
Bathroom Total
|
2 |
|
Bedrooms Above Ground
|
3 |
|
Bedrooms Below Ground
|
1 |
|
Bedrooms Total
|
4 |
|
Amenities
|
Fireplace(s) |
|
Appliances
|
Water Heater, Dishwasher, Dryer, Freezer, Stove, Washer, Window Coverings, Refrigerator |
|
Basement Development
|
Partially Finished |
|
Basement Type
|
Full (partially Finished) |
|
Construction Style Attachment
|
Detached |
|
Cooling Type
|
Central Air Conditioning |
|
Exterior Finish
|
Aluminum Siding, Brick |
|
Fireplace Present
|
Yes |
|
Fireplace Total
|
1 |
|
Foundation Type
|
Poured Concrete |
|
Heating Fuel
|
Natural Gas |
|
Heating Type
|
Forced Air |
|
Stories Total
|
2 |
|
Size Interior
|
1,500 - 2,000 Ft2 |
|
Type
|
House |
|
Utility Water
|
Dug Well |
Parking
Land
|
Acreage
|
Yes |
|
Land Amenities
|
Marina, Hospital |
|
Landscape Features
|
Landscaped |
|
Sewer
|
Septic System |
|
Size Depth
|
202 Ft ,9 In |
|
Size Frontage
|
448 Ft ,10 In |
|
Size Irregular
|
448.9 X 202.8 Ft |
|
Size Total Text
|
448.9 X 202.8 Ft|2 - 4.99 Acres |
|
Zoning Description
|
Ru |
Rooms
| Level |
Type |
Length |
Width |
Dimensions |
|
Second Level |
Primary Bedroom |
3.99 m |
3.99 m |
3.99 m x 3.99 m |
|
Second Level |
Bedroom 2 |
3.99 m |
2.82 m |
3.99 m x 2.82 m |
|
Second Level |
Bedroom 3 |
2.59 m |
4.98 m |
2.59 m x 4.98 m |
|
Second Level |
Bathroom |
2.59 m |
2.41 m |
2.59 m x 2.41 m |
|
Basement |
Living Room |
4.78 m |
4.17 m |
4.78 m x 4.17 m |
|
Basement |
Kitchen |
4.8 m |
2.64 m |
4.8 m x 2.64 m |
|
Basement |
Bathroom |
1.5 m |
2.51 m |
1.5 m x 2.51 m |
|
Basement |
Bedroom |
2.77 m |
3.91 m |
2.77 m x 3.91 m |
|
Basement |
Bedroom |
2.77 m |
3.68 m |
2.77 m x 3.68 m |
|
Basement |
Laundry Room |
2.24 m |
2.84 m |
2.24 m x 2.84 m |
|
Main Level |
Family Room |
4.75 m |
4.67 m |
4.75 m x 4.67 m |
|
Main Level |
Kitchen |
2.57 m |
2.79 m |
2.57 m x 2.79 m |
|
Main Level |
Eating Area |
4.37 m |
3.89 m |
4.37 m x 3.89 m |
|
Main Level |
Dining Room |
3.63 m |
4.06 m |
3.63 m x 4.06 m |
|
Main Level |
Living Room |
3.07 m |
4.04 m |
3.07 m x 4.04 m |
|
Main Level |
Sunroom |
3.02 m |
8.1 m |
3.02 m x 8.1 m |
