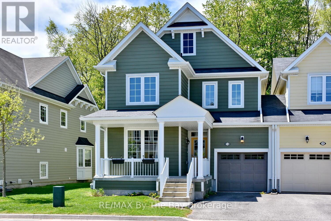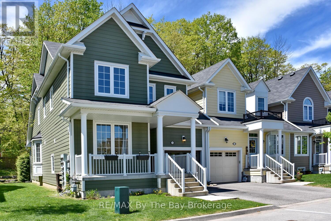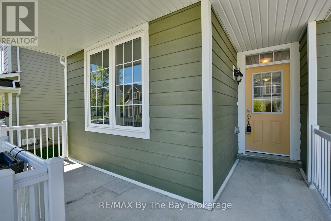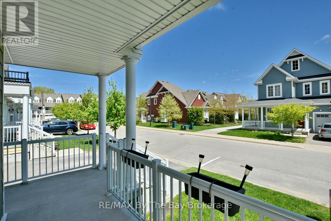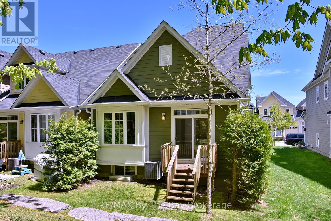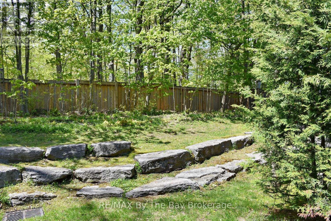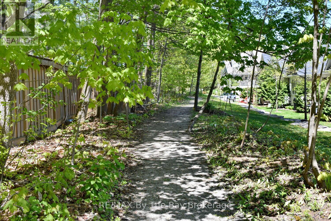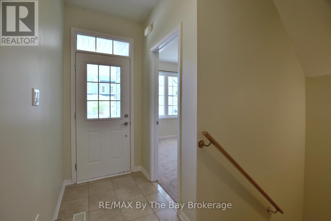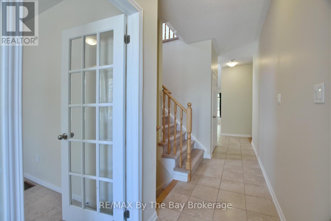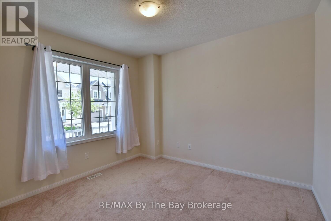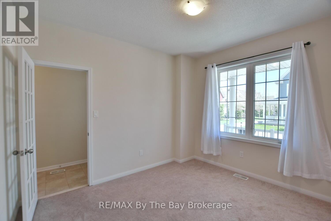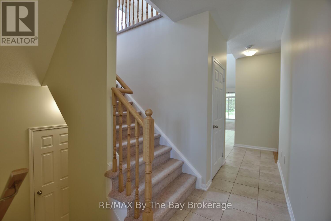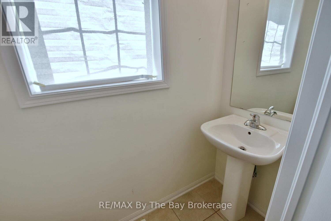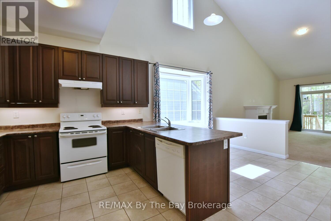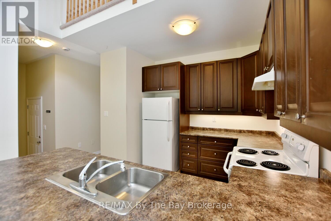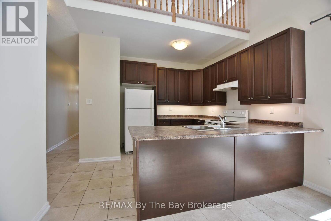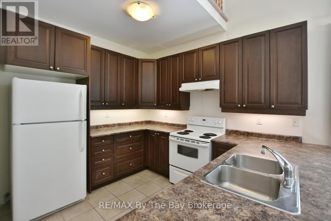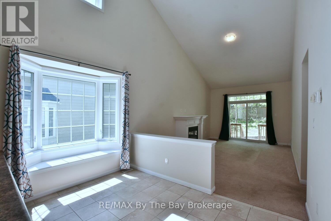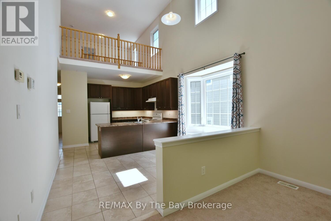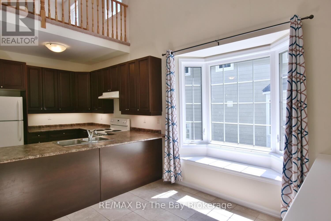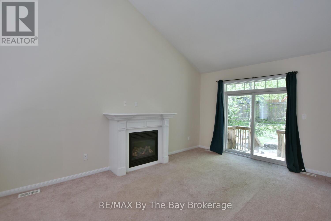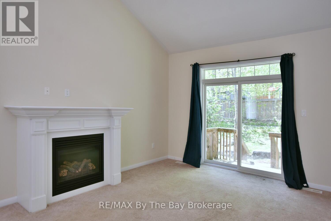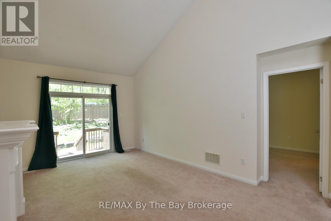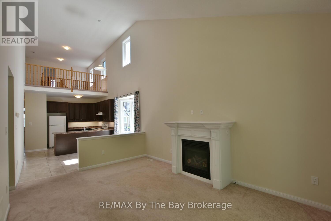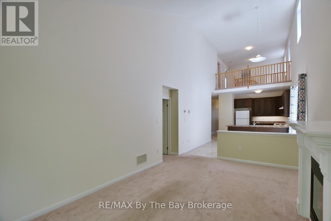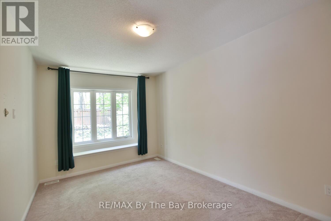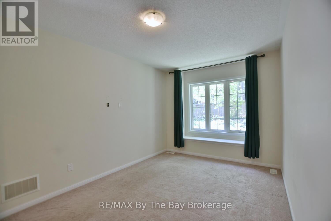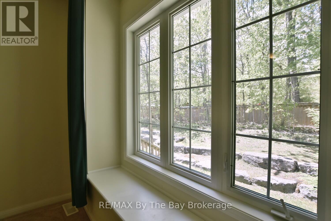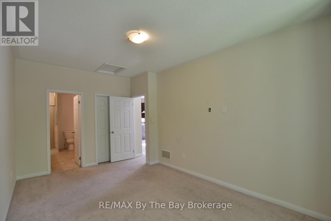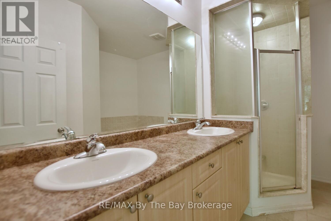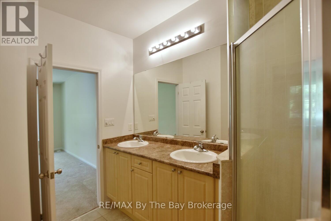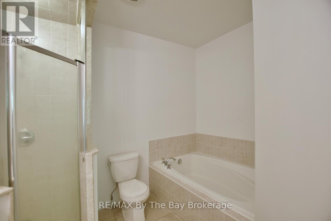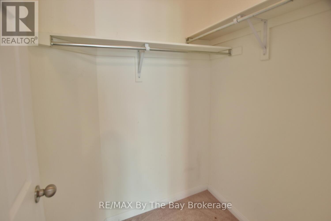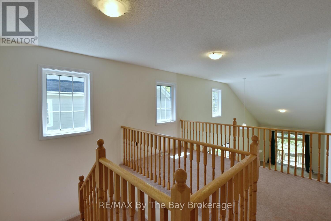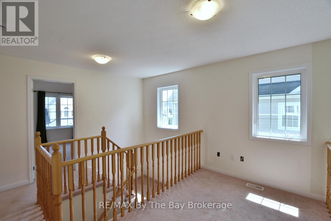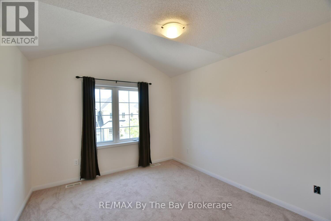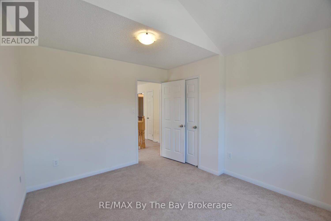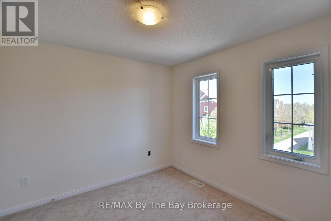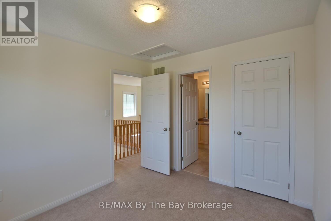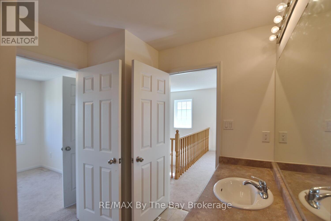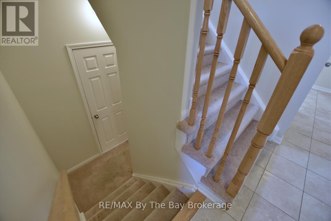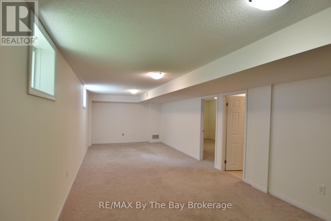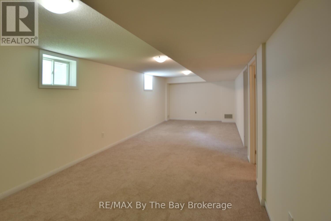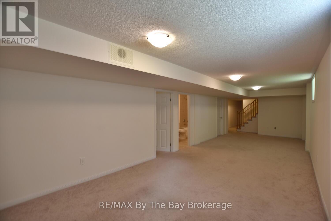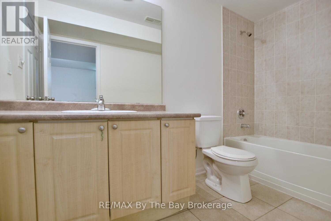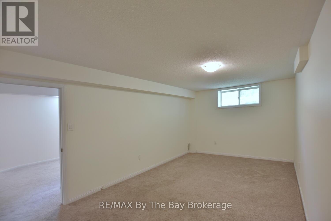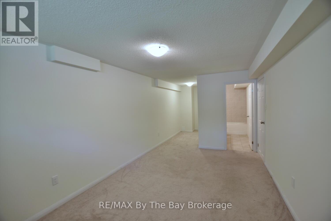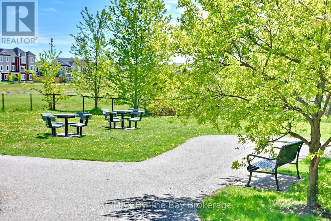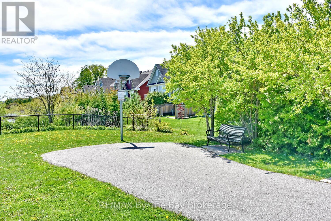13 Berkshire Avenue Wasaga Beach, Ontario L9Z 0G3
4 Bedroom
4 Bathroom
1,600 - 1,799 ft2
Fireplace
Central Air Conditioning, Ventilation System
Forced Air
$569,900Maintenance, Common Area Maintenance, Insurance
$488 Monthly
Maintenance, Common Area Maintenance, Insurance
$488 MonthlyROOM FOR EVERYONE! 4 BDRMS/4 BATHS, VAULTED CEILINGS, MAIN FLOOR MASTER WITH 5 PC ENSUITE AND COZY WINDOW SEAT, BONUS OFFICE OR DEN ON THE MAIN, FULLY FINISHED BSMT, GAS F/P, OPEN FLOOR PLAN, UPPER LEVEL WITH OPEN LOFT SPACE, INSIDE ENTRY FROM GARAGE LOCATED IN THE EAST END CLOSE TO AMENITIES AND THE BEACH IN AN ESTABLISHED DESIRABLE AREA. (id:62669)
Property Details
| MLS® Number | S12161372 |
| Property Type | Single Family |
| Community Name | Wasaga Beach |
| Amenities Near By | Beach |
| Community Features | Pet Restrictions, Community Centre |
| Features | In Suite Laundry |
| Parking Space Total | 2 |
Building
| Bathroom Total | 4 |
| Bedrooms Above Ground | 3 |
| Bedrooms Below Ground | 1 |
| Bedrooms Total | 4 |
| Age | 11 To 15 Years |
| Amenities | Fireplace(s) |
| Appliances | Dishwasher, Dryer, Stove, Washer, Window Coverings, Refrigerator |
| Basement Development | Finished |
| Basement Type | Full (finished) |
| Cooling Type | Central Air Conditioning, Ventilation System |
| Exterior Finish | Vinyl Siding |
| Fireplace Present | Yes |
| Flooring Type | Tile |
| Foundation Type | Poured Concrete |
| Half Bath Total | 1 |
| Heating Fuel | Natural Gas |
| Heating Type | Forced Air |
| Stories Total | 2 |
| Size Interior | 1,600 - 1,799 Ft2 |
| Type | Row / Townhouse |
Parking
| Attached Garage | |
| Garage |
Land
| Acreage | No |
| Land Amenities | Beach |
Rooms
| Level | Type | Length | Width | Dimensions |
|---|---|---|---|---|
| Lower Level | Family Room | 10.57 m | 3.4 m | 10.57 m x 3.4 m |
| Lower Level | Bedroom 4 | 5.03 m | 2.99 m | 5.03 m x 2.99 m |
| Main Level | Living Room | 5.44 m | 3.56 m | 5.44 m x 3.56 m |
| Main Level | Dining Room | 3.57 m | 2.37 m | 3.57 m x 2.37 m |
| Main Level | Kitchen | 3.61 m | 3.56 m | 3.61 m x 3.56 m |
| Main Level | Primary Bedroom | 5.15 m | 3.2 m | 5.15 m x 3.2 m |
| Main Level | Den | 3.56 m | 3.22 m | 3.56 m x 3.22 m |
| Upper Level | Bedroom 2 | 3.61 m | 3.23 m | 3.61 m x 3.23 m |
| Upper Level | Bedroom 3 | 3.05 m | 3.02 m | 3.05 m x 3.02 m |
| Upper Level | Loft | 3.73 m | 2.1 m | 3.73 m x 2.1 m |
Contact Us
Contact us for more information
