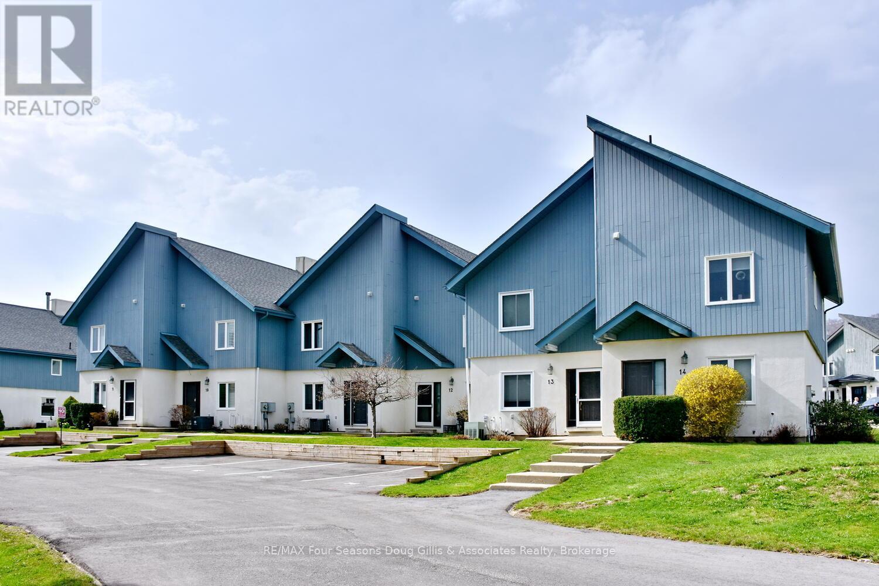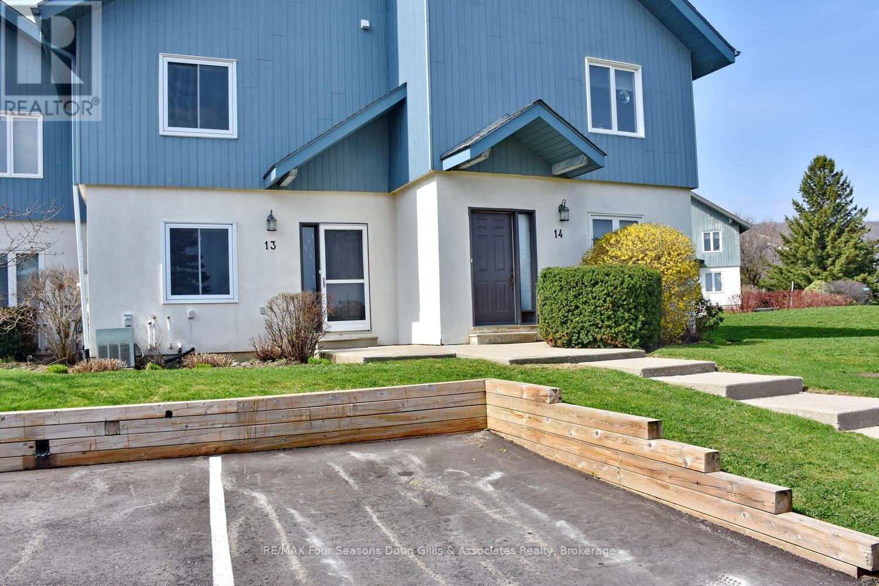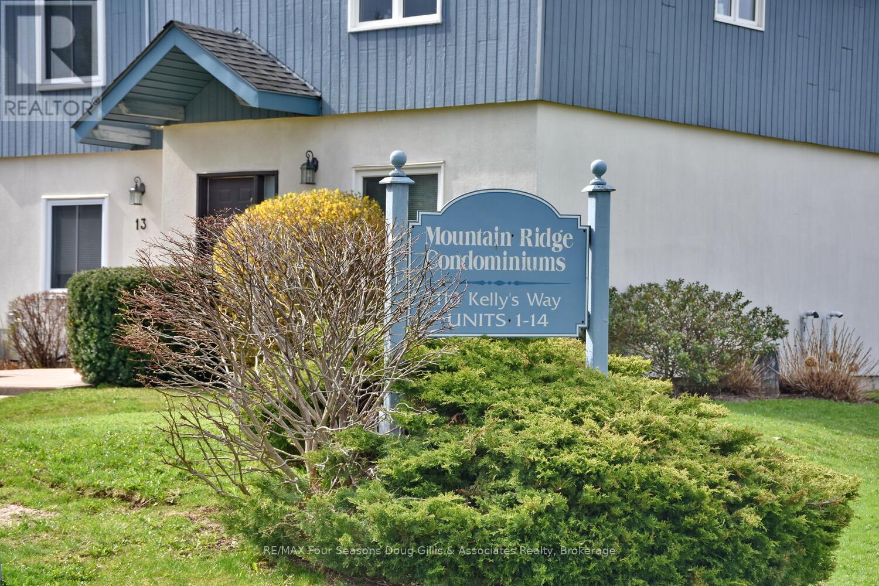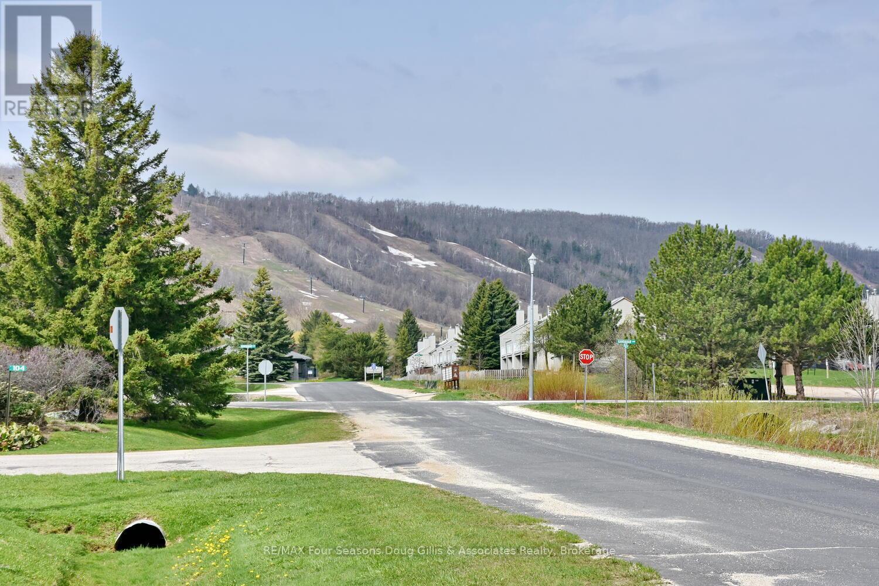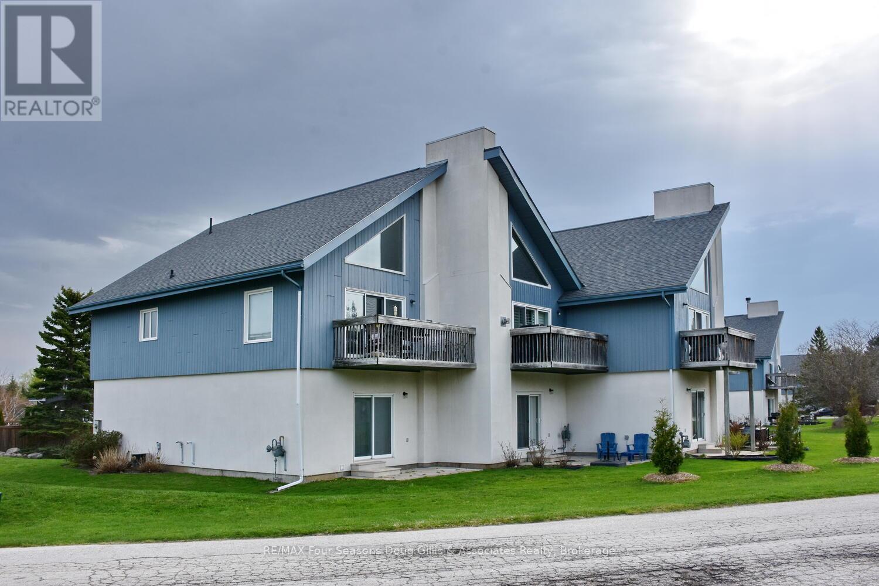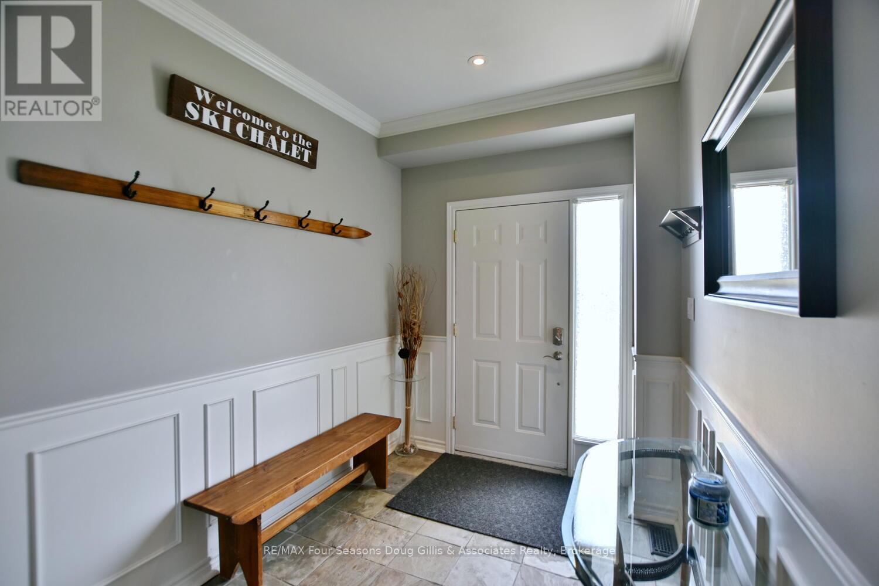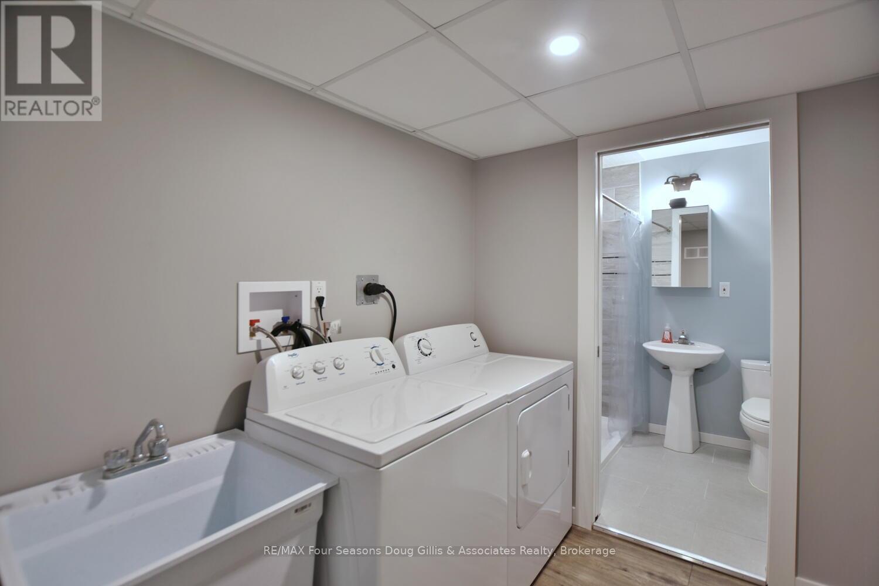13 - 110 Kellies Way Blue Mountains, Ontario L9Y 0L6
$639,000Maintenance, Parking, Common Area Maintenance
$813.95 Monthly
Maintenance, Parking, Common Area Maintenance
$813.95 MonthlyIdeally situated just minutes from the slopes of Blue Mountain and the vibrant Village, this 2076 sq. ft. chalet offers the perfect blend of year-round lifestyle and modern convenience. Step into a thoughtfully designed interior featuring 3 bedrooms and 3 full bathrooms, providing ample space for families, guests, or weekend getaways. At the heart of the home is a stylish open-concept kitchen, complete with sleek cabinetry, stainless steel appliances, and a large island perfect for casual meals or entertaining. The rest of the layout offers defined living spaces for relaxation and privacy, making it easy to unwind after a day of skiing, hiking, or exploring the area's many attractions. Enjoy mountain views from the completely rebuilt and oversized upper-level decks recently updated and fully paid for offering the ideal outdoor space to relax or entertain. With its unbeatable location and well-appointed design, this chalet is a must-see for anyone seeking comfort, style, and easy access to all that Blue Mountain has to offer. Please note the furnishings may be purchased as a separate item negotiated outside the real estate transaction. (id:62669)
Property Details
| MLS® Number | X12119177 |
| Property Type | Single Family |
| Community Name | Blue Mountains |
| Amenities Near By | Ski Area, Golf Nearby |
| Community Features | Pet Restrictions |
| Features | Balcony |
| Parking Space Total | 1 |
| Structure | Porch |
Building
| Bathroom Total | 3 |
| Bedrooms Above Ground | 3 |
| Bedrooms Total | 3 |
| Age | 16 To 30 Years |
| Amenities | Fireplace(s) |
| Appliances | Dishwasher, Dryer, Microwave, Stove, Washer, Refrigerator |
| Basement Development | Finished |
| Basement Type | N/a (finished) |
| Cooling Type | Central Air Conditioning |
| Exterior Finish | Stucco, Wood |
| Fireplace Present | Yes |
| Fireplace Total | 1 |
| Heating Fuel | Natural Gas |
| Heating Type | Forced Air |
| Stories Total | 2 |
| Size Interior | 1,400 - 1,599 Ft2 |
| Type | Row / Townhouse |
Parking
| No Garage |
Land
| Acreage | No |
| Land Amenities | Ski Area, Golf Nearby |
Rooms
| Level | Type | Length | Width | Dimensions |
|---|---|---|---|---|
| Lower Level | Office | 3.04 m | 2.92 m | 3.04 m x 2.92 m |
| Lower Level | Recreational, Games Room | 3.5 m | 4.91 m | 3.5 m x 4.91 m |
| Main Level | Bedroom | 4.7552 m | 3.08 m | 4.7552 m x 3.08 m |
| Main Level | Bedroom 2 | 4.08 m | 3.07 m | 4.08 m x 3.07 m |
| Main Level | Foyer | 2.98 m | 2.25 m | 2.98 m x 2.25 m |
| Upper Level | Bedroom 3 | 3.68 m | 2.16 m | 3.68 m x 2.16 m |
| Upper Level | Kitchen | 5.21 m | 4.06 m | 5.21 m x 4.06 m |
| Upper Level | Living Room | 5.21 m | 4.57 m | 5.21 m x 4.57 m |
Contact Us
Contact us for more information
