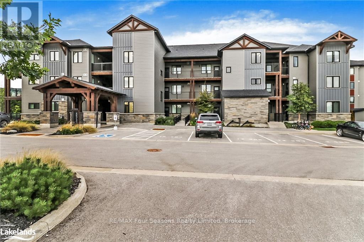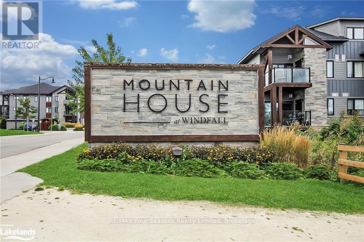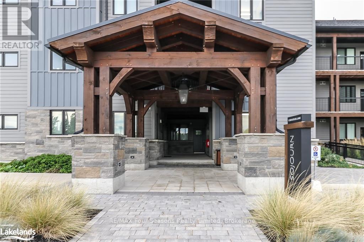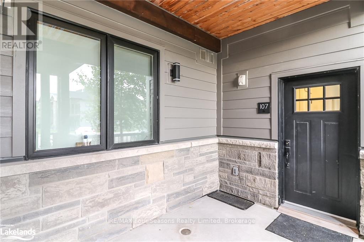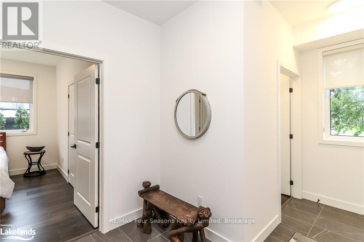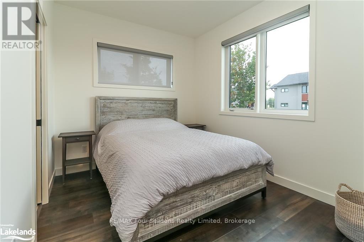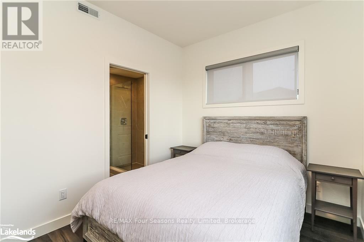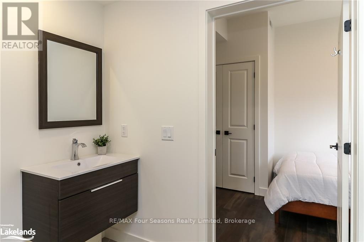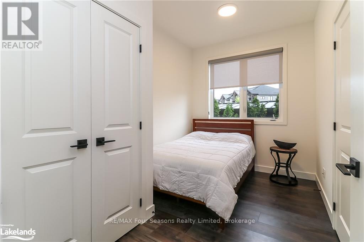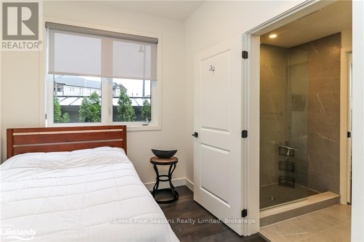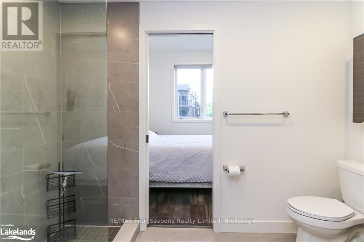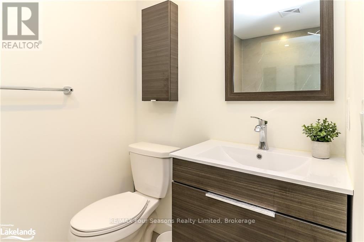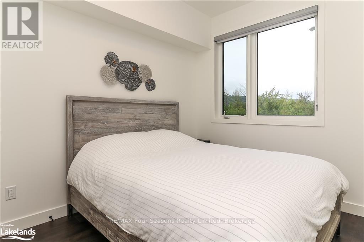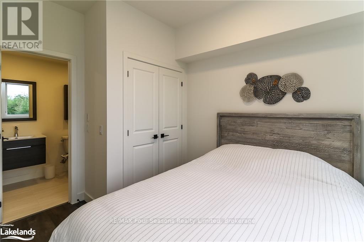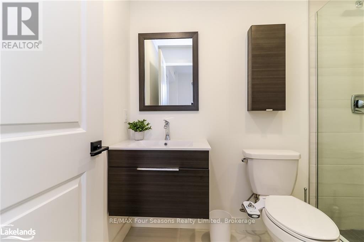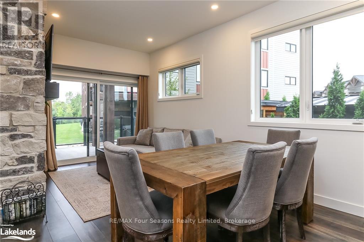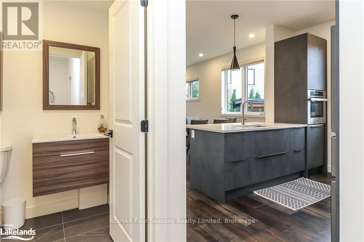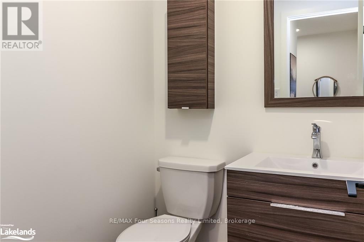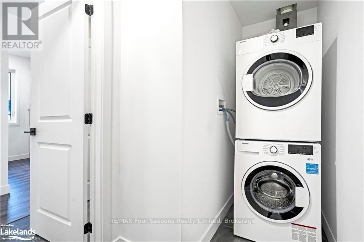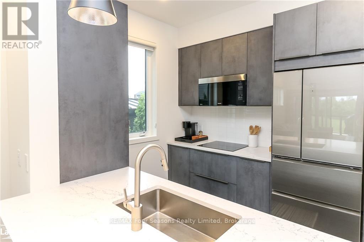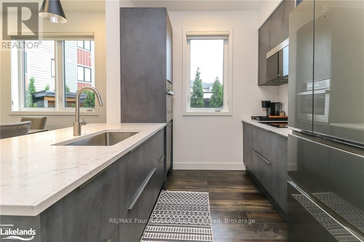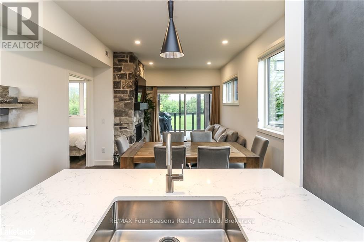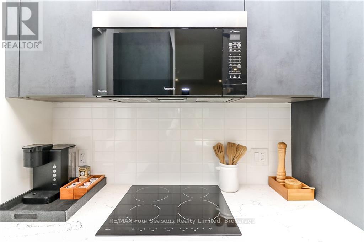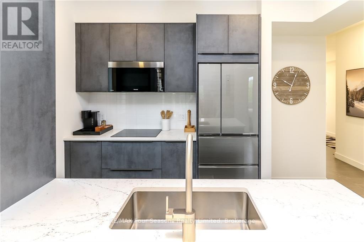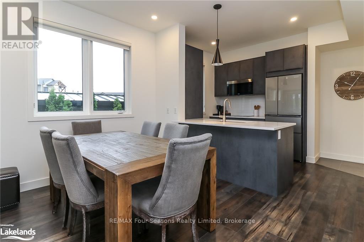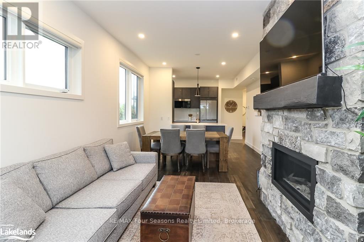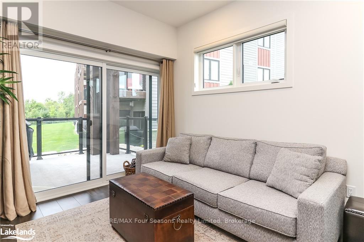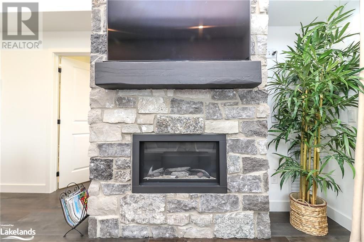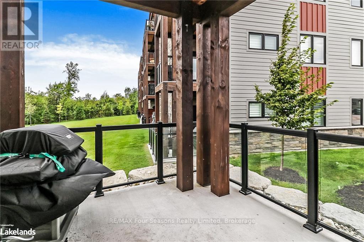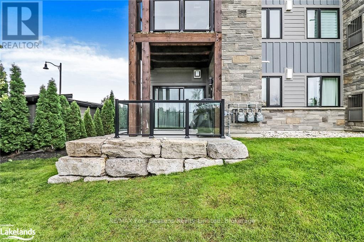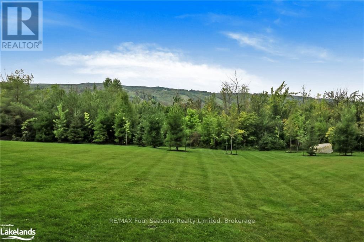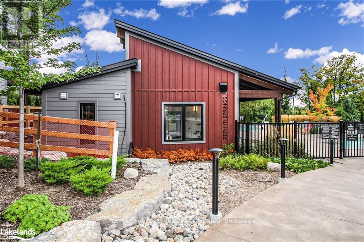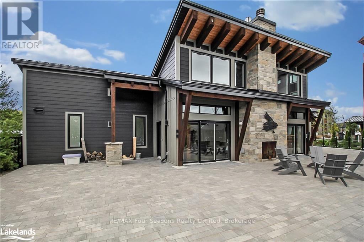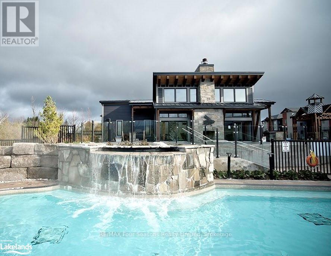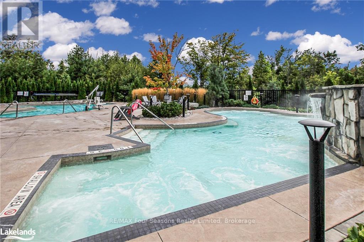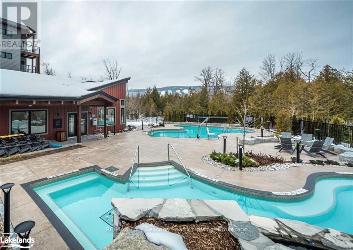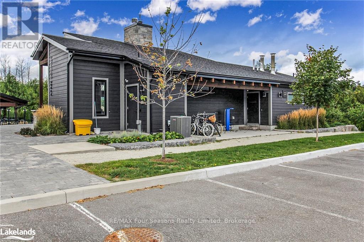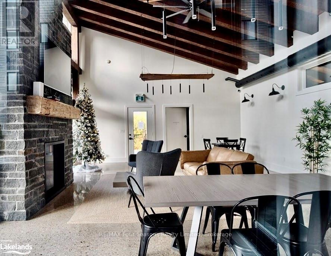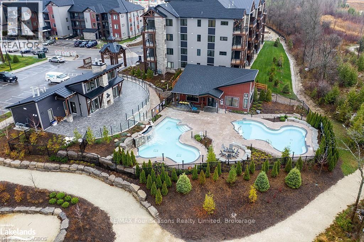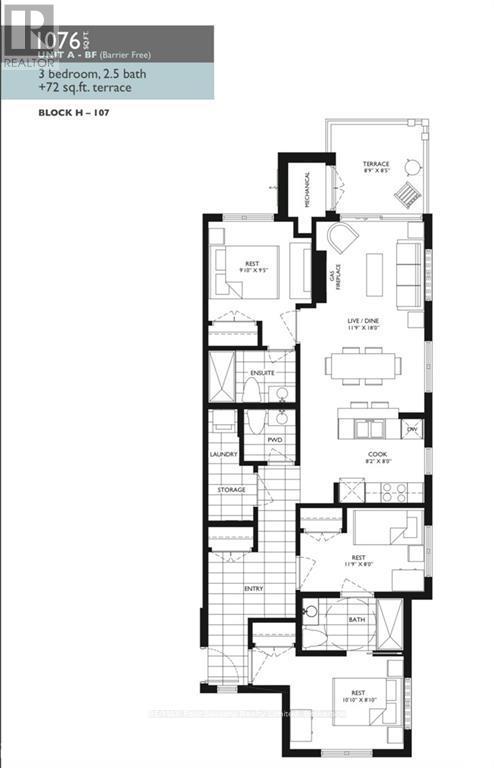107 - 12 Beausoleil Lane Blue Mountains, Ontario L9Y 2X5
$639,000Maintenance, Insurance, Common Area Maintenance
$722.68 Monthly
Maintenance, Insurance, Common Area Maintenance
$722.68 MonthlyYour Four-Season Retreat Awaits at Sojourn in Blue Mountain! This stunning corner-unit condo is perfectly located from Georgian Bay beaches, and scenic walking/biking trails, offering easy access to boating, swimming, golfing, mountain climbing, and more. You are also minutes away from Blue Mountain as well as Collingwood's historic downtown with great shops and dining experiences. This unit features 3 bedrooms, 2.5 baths, and a wheelchair-accessible suite. This home blends rustic charm with modern comfort with extra wide hallway, carpet free living, built-in stainless steel appliances, and pot lighting throughout. The spacious living area is anchored by a dramatic floor-to-ceiling stone gas fireplace with a timber mantle - ideal for cozy evenings after a long day. Step onto your private terrace to enjoy morning coffee or evening drinks while surrounded by nature. The primary bedroom offers a ensuite, while secondary bedrooms include ensuite privileges. In-suite laundry area adds everyday convenience. Onsite you will find resort-style amenities that include the Zypher Spa with hot/cold plunge pools and waterfalls, Après Ski Lodge with kitchen and wood-burning fireplace (available for private functions), a modern fitness studio with sauna, and a heated outdoor lounge patio. The perfect getaway to unwind and feel like you are on vacation. There is one exclusive parking space, and plenty of guest parking. This unit is ideal for year-round living or weekend escapes. Don't miss your chance to enjoy the best of spring and summer in South Georgian Bay's hidden gem. Schedule your private tour today! (id:62669)
Property Details
| MLS® Number | X12098652 |
| Property Type | Single Family |
| Community Name | Blue Mountains |
| Amenities Near By | Hospital |
| Community Features | Pet Restrictions |
| Features | Balcony |
| Parking Space Total | 1 |
| Pool Type | Outdoor Pool |
Building
| Bathroom Total | 3 |
| Bedrooms Above Ground | 3 |
| Bedrooms Total | 3 |
| Age | 0 To 5 Years |
| Amenities | Exercise Centre, Sauna, Party Room, Visitor Parking |
| Appliances | Water Meter, Dishwasher, Dryer, Microwave, Stove, Washer, Window Coverings, Refrigerator |
| Cooling Type | Central Air Conditioning |
| Exterior Finish | Stone |
| Fireplace Present | Yes |
| Half Bath Total | 1 |
| Heating Fuel | Natural Gas |
| Heating Type | Forced Air |
| Size Interior | 1,000 - 1,199 Ft2 |
| Type | Apartment |
Parking
| No Garage |
Land
| Acreage | No |
| Land Amenities | Hospital |
| Zoning Description | R8-252 |
Rooms
| Level | Type | Length | Width | Dimensions |
|---|---|---|---|---|
| Main Level | Kitchen | 2.44 m | 2.59 m | 2.44 m x 2.59 m |
| Main Level | Other | 5.49 m | 3.58 m | 5.49 m x 3.58 m |
| Main Level | Primary Bedroom | 3.1 m | 3.05 m | 3.1 m x 3.05 m |
| Main Level | Bedroom | 3.3 m | 2.74 m | 3.3 m x 2.74 m |
| Main Level | Bedroom | 2.79 m | 2.44 m | 2.79 m x 2.44 m |
Contact Us
Contact us for more information
