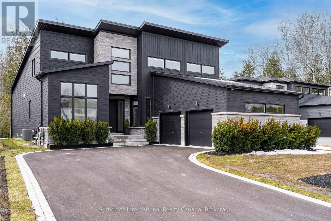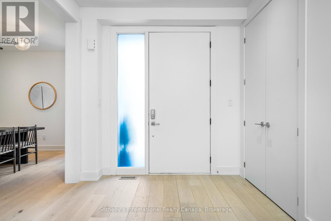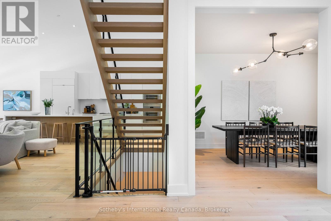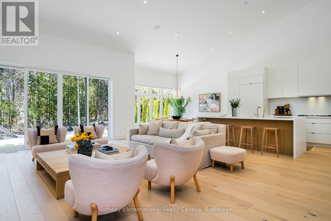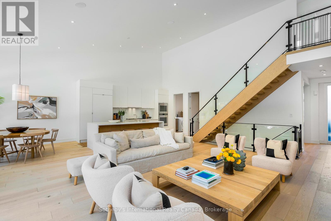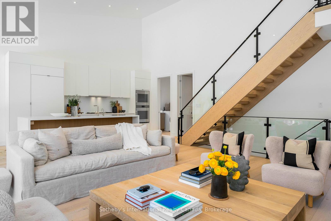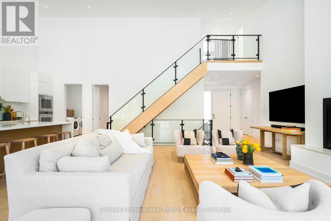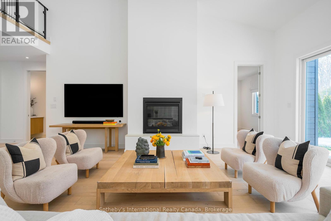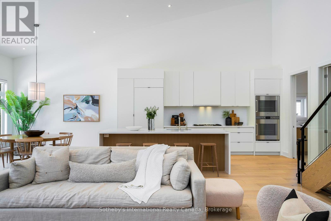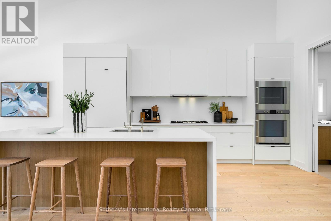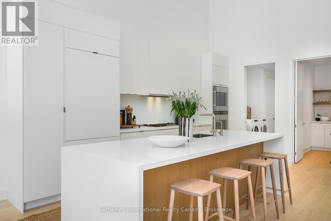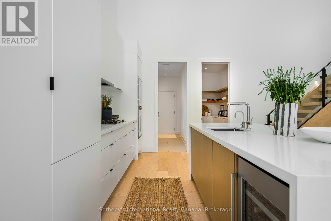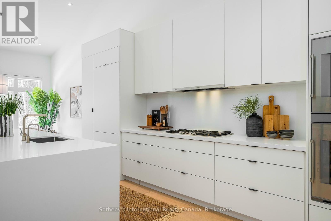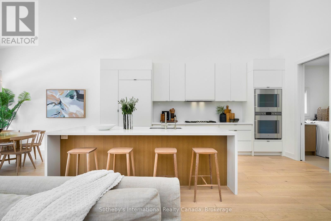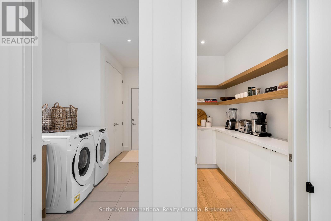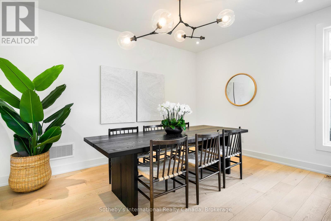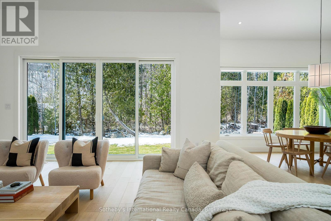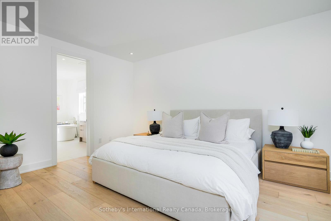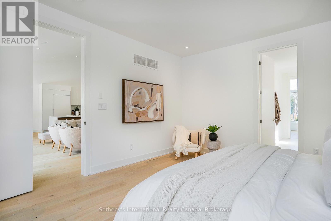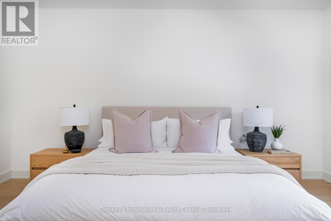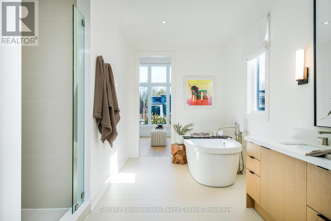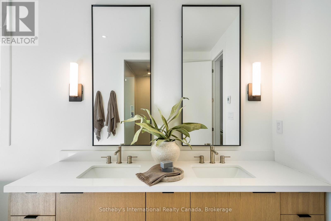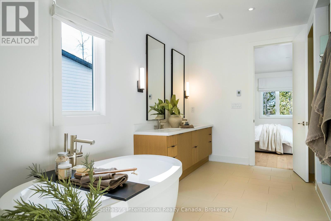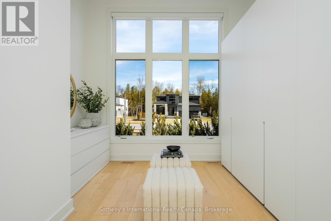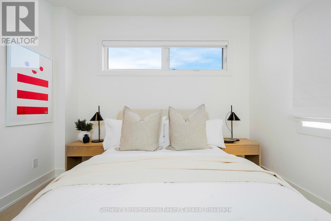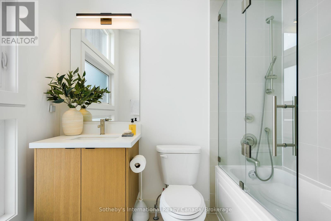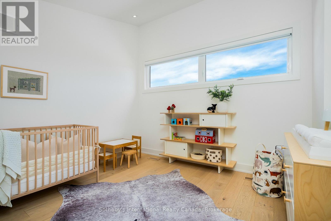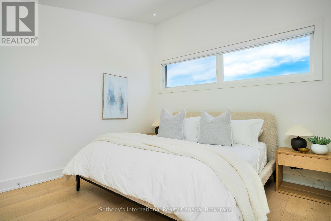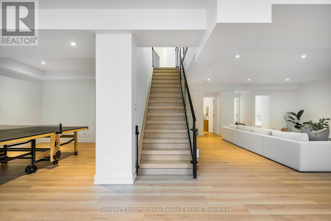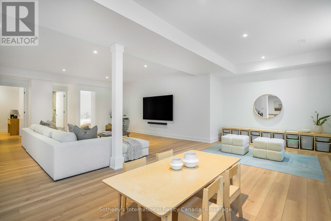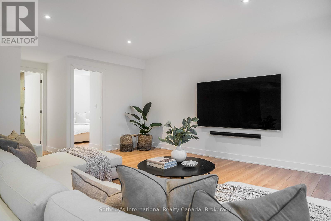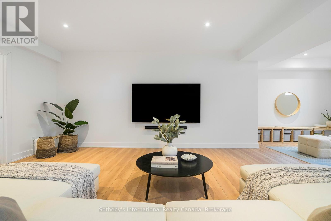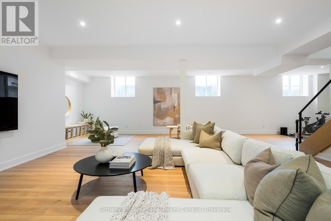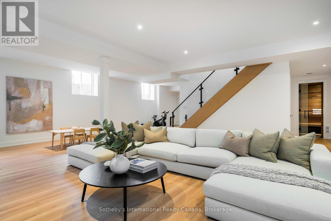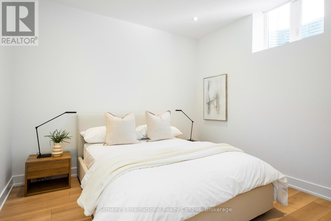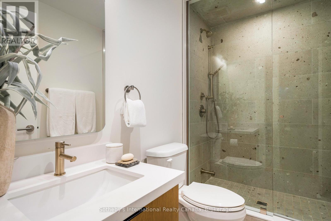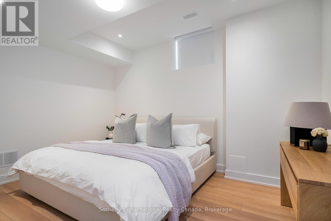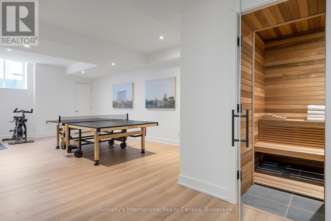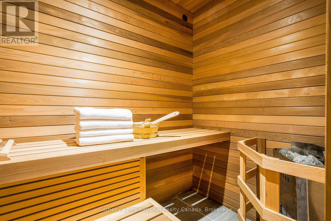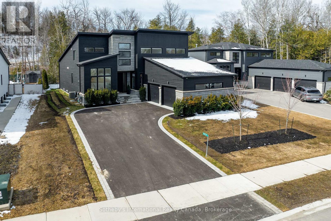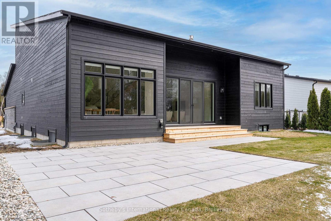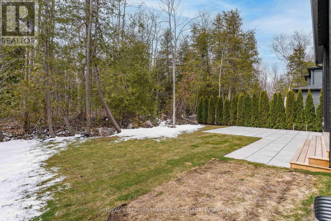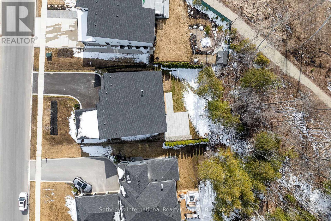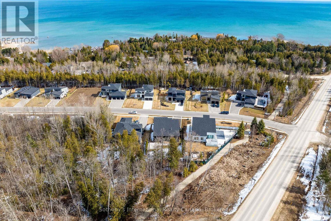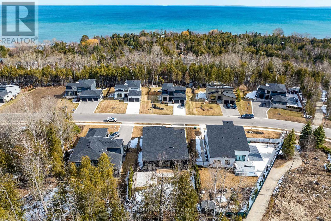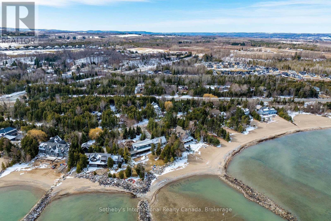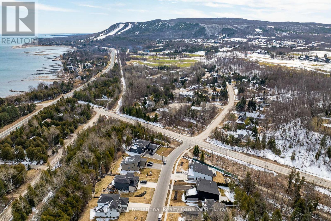6 Bedroom
4 Bathroom
2,500 - 3,000 ft2
Fireplace
Central Air Conditioning, Air Exchanger
Forced Air
Landscaped, Lawn Sprinkler
$2,099,000
Experience the epitome of contemporary luxury in this exceptional custom 4,150 sq ft residence located minutes from Thornbury. Designed with impeccable craftsmanship and sophisticated style, this 6-bedroom, 4-bathroom home offers an unparalleled blend of elegance, comfort, and seamless indoor-outdoor living. The open-concept main level stuns with soaring 15 ceilings, south-facing windows, and a neutral palette enhanced by 7.5" white oak engineered hardwood. The chefs kitchen is a showstopper, featuring Gaggenau appliances with a gas cooktop & double wall oven, and a large center island with quartz waterfall countertops. A spacious walk-in pantry keeps everything tidy, while the expanded eat-in area offers seating for 6-8. The elegant dining room, illuminated by a designer chandelier, is ideal for formal gatherings or can serve as a home office. The great room is an inviting centerpiece, complete with a sleek gas fireplace and walkout to the fully landscaped yard with an irrigation system. The spa-inspired main-floor primary is a private retreat, offering a serene 5-piece ensuite with a soaker tub, glass-enclosed shower, and dual vanity, along with a stylish walk-in closet. Upstairs, three generously sized bedrooms and a beautifully appointed 4-piece bath provide comfort and privacy. The lower level is designed for both entertainment and relaxation, featuring a rec room, games & gym area, sauna, two additional bedrooms and a sleek 3-piece bath with a glass walk-in shower. Additional highlights include a main-floor laundry/mudroom with sink, a two-car garage, contemporary glass railings, and open riser staircase with accent lighting, a built-in speaker system for immersive audio and automated blinds. Ideally situated to enjoy Blue Mountain lifestyle whether its skiing, golf, equestrian, boating or making the most of the trail systems, this residence offers the perfect fusion of luxury, functionality, and timeless elegancea true retreat for a discerning buyer. (id:62669)
Property Details
|
MLS® Number
|
X12048613 |
|
Property Type
|
Single Family |
|
Community Name
|
Blue Mountains |
|
Amenities Near By
|
Beach, Ski Area |
|
Features
|
Irregular Lot Size, Ravine, Conservation/green Belt, Carpet Free, Sump Pump, Sauna |
|
Parking Space Total
|
4 |
|
Structure
|
Deck, Patio(s) |
Building
|
Bathroom Total
|
4 |
|
Bedrooms Above Ground
|
4 |
|
Bedrooms Below Ground
|
2 |
|
Bedrooms Total
|
6 |
|
Appliances
|
Oven - Built-in, Central Vacuum, Range, Water Heater, Water Treatment, Blinds, Dishwasher, Dryer, Oven, Hood Fan, Washer, Whirlpool, Window Coverings, Wine Fridge, Refrigerator |
|
Basement Development
|
Finished |
|
Basement Type
|
Full (finished) |
|
Construction Style Attachment
|
Detached |
|
Cooling Type
|
Central Air Conditioning, Air Exchanger |
|
Exterior Finish
|
Wood, Stone |
|
Fire Protection
|
Smoke Detectors |
|
Fireplace Present
|
Yes |
|
Foundation Type
|
Concrete |
|
Half Bath Total
|
1 |
|
Heating Fuel
|
Natural Gas |
|
Heating Type
|
Forced Air |
|
Stories Total
|
2 |
|
Size Interior
|
2,500 - 3,000 Ft2 |
|
Type
|
House |
|
Utility Water
|
Municipal Water |
Parking
Land
|
Acreage
|
No |
|
Land Amenities
|
Beach, Ski Area |
|
Landscape Features
|
Landscaped, Lawn Sprinkler |
|
Sewer
|
Sanitary Sewer |
|
Size Depth
|
144 Ft ,4 In |
|
Size Frontage
|
78 Ft ,7 In |
|
Size Irregular
|
78.6 X 144.4 Ft ; Narrows At The Back To 58' |
|
Size Total Text
|
78.6 X 144.4 Ft ; Narrows At The Back To 58' |
Rooms
| Level |
Type |
Length |
Width |
Dimensions |
|
Second Level |
Bedroom |
4.35 m |
3.67 m |
4.35 m x 3.67 m |
|
Second Level |
Bedroom |
3.53 m |
3.34 m |
3.53 m x 3.34 m |
|
Second Level |
Bedroom |
3.45 m |
4.42 m |
3.45 m x 4.42 m |
|
Basement |
Recreational, Games Room |
10.15 m |
12.86 m |
10.15 m x 12.86 m |
|
Basement |
Bedroom |
3.44 m |
4.27 m |
3.44 m x 4.27 m |
|
Basement |
Utility Room |
4.35 m |
3.38 m |
4.35 m x 3.38 m |
|
Basement |
Other |
2.59 m |
2.01 m |
2.59 m x 2.01 m |
|
Basement |
Bedroom |
4.34 m |
3.3 m |
4.34 m x 3.3 m |
|
Main Level |
Foyer |
2.75 m |
2.53 m |
2.75 m x 2.53 m |
|
Main Level |
Dining Room |
3.24 m |
4.41 m |
3.24 m x 4.41 m |
|
Main Level |
Living Room |
6.25 m |
7.75 m |
6.25 m x 7.75 m |
|
Main Level |
Kitchen |
3.7 m |
5.11 m |
3.7 m x 5.11 m |
|
Main Level |
Eating Area |
3.69 m |
3.68 m |
3.69 m x 3.68 m |
|
Main Level |
Primary Bedroom |
4.33 m |
5.05 m |
4.33 m x 5.05 m |
