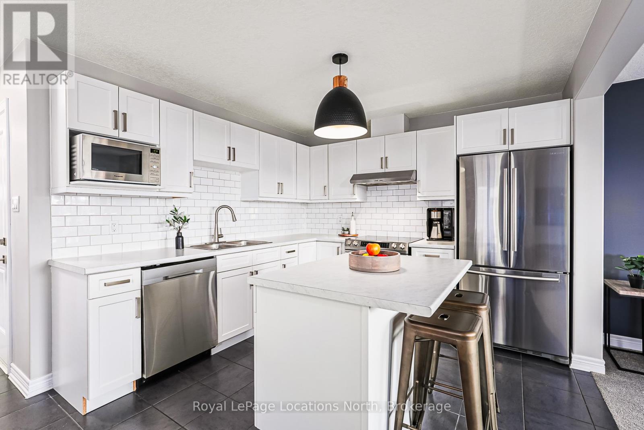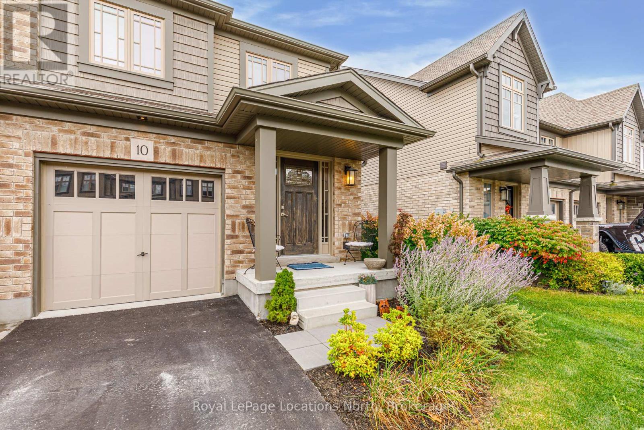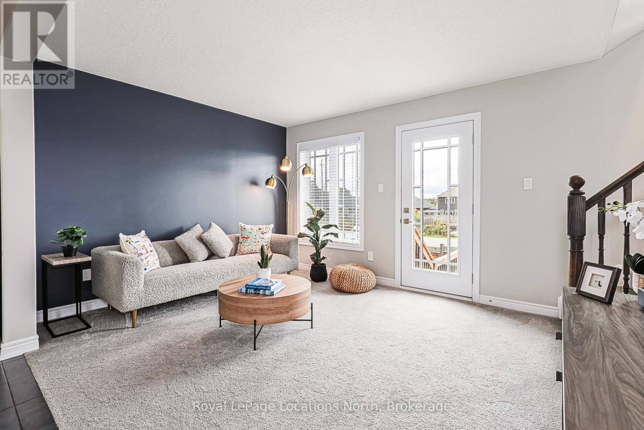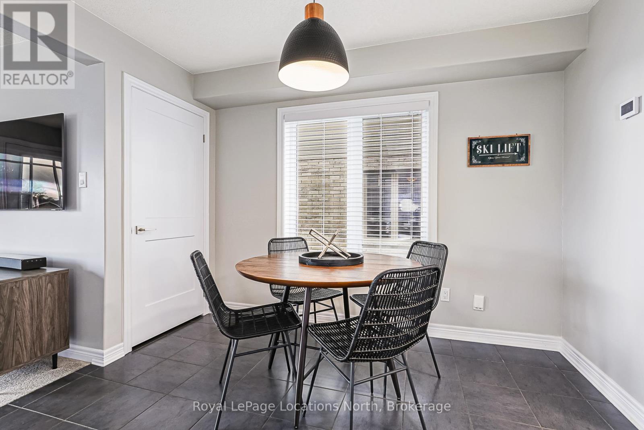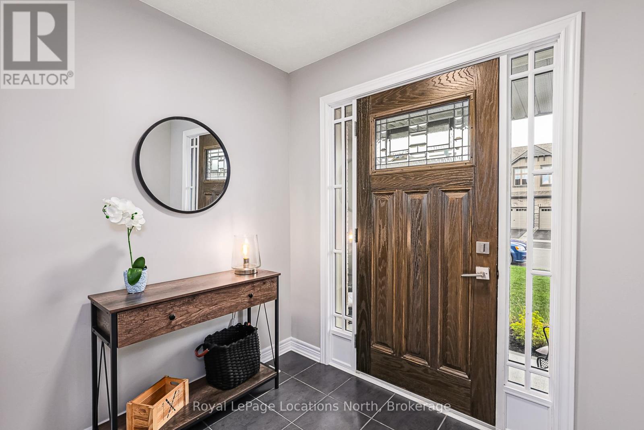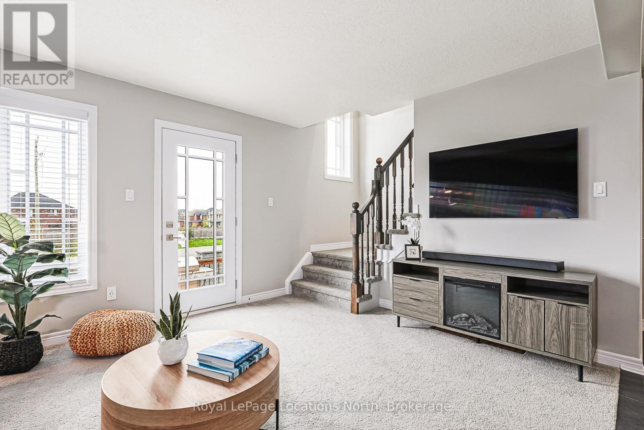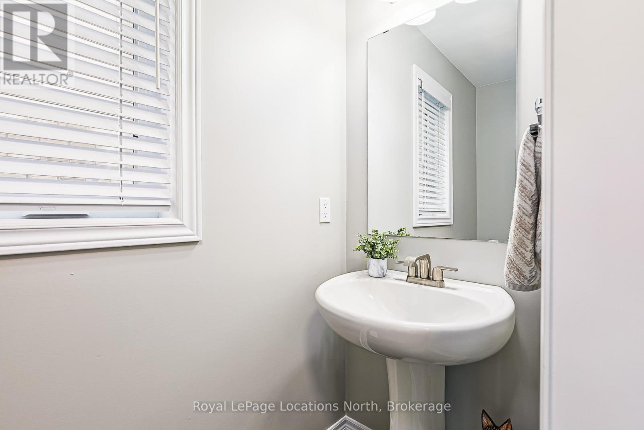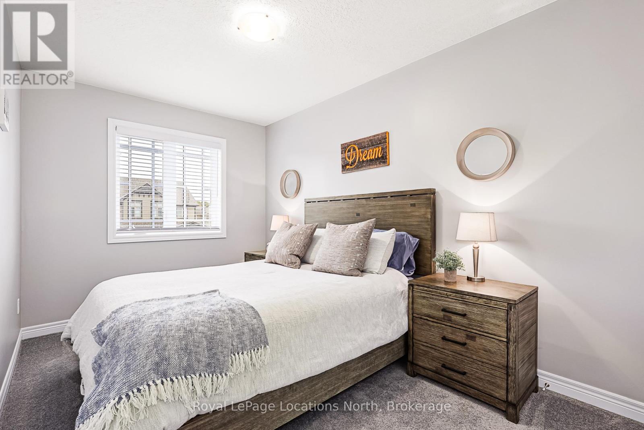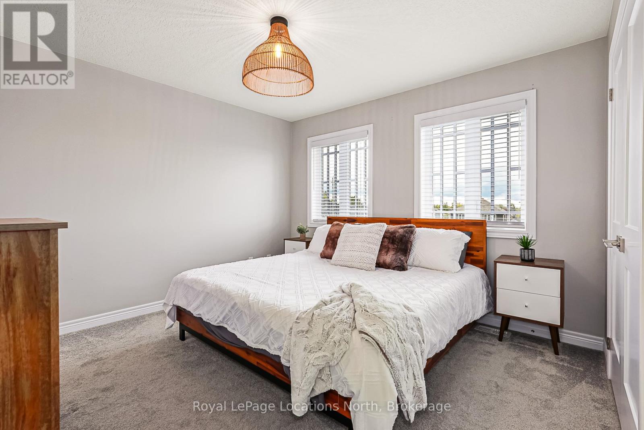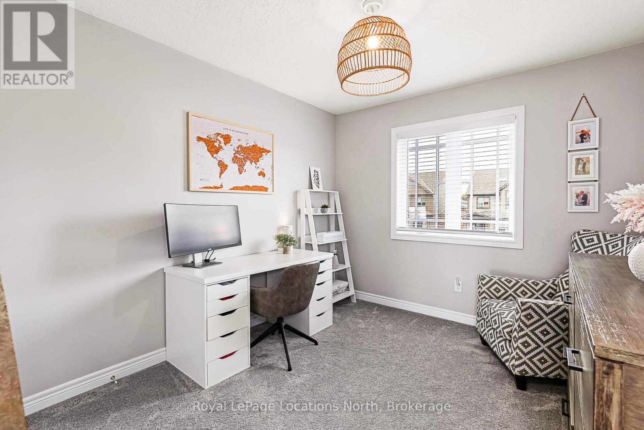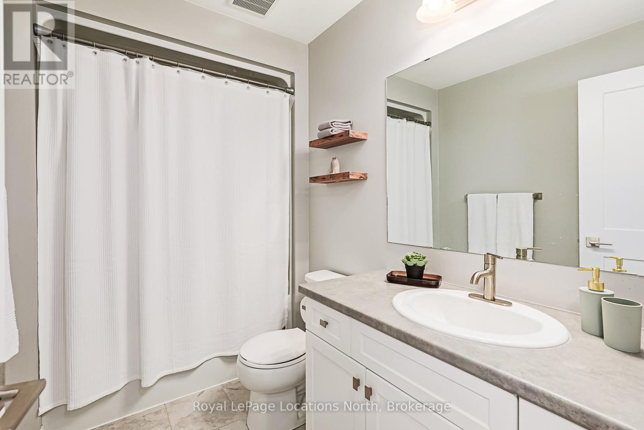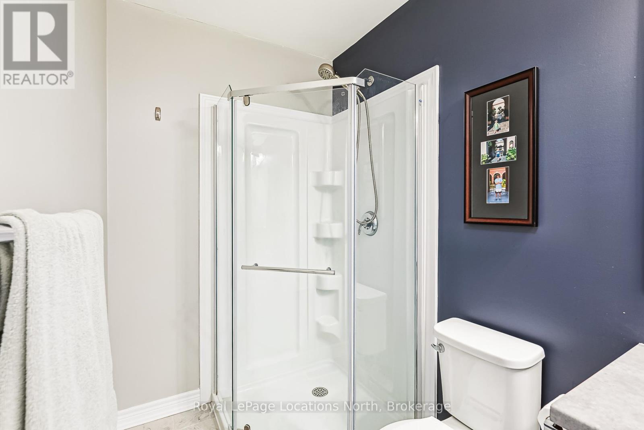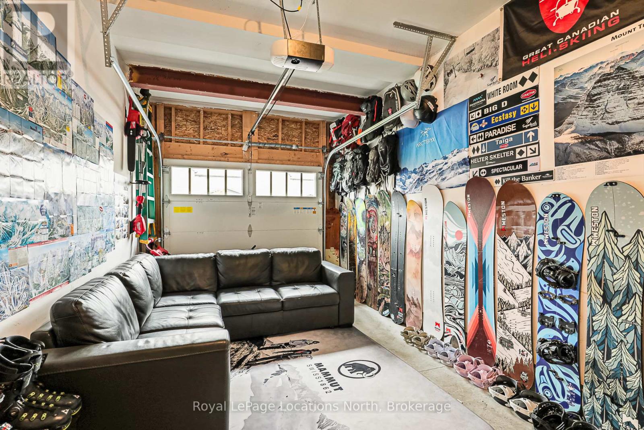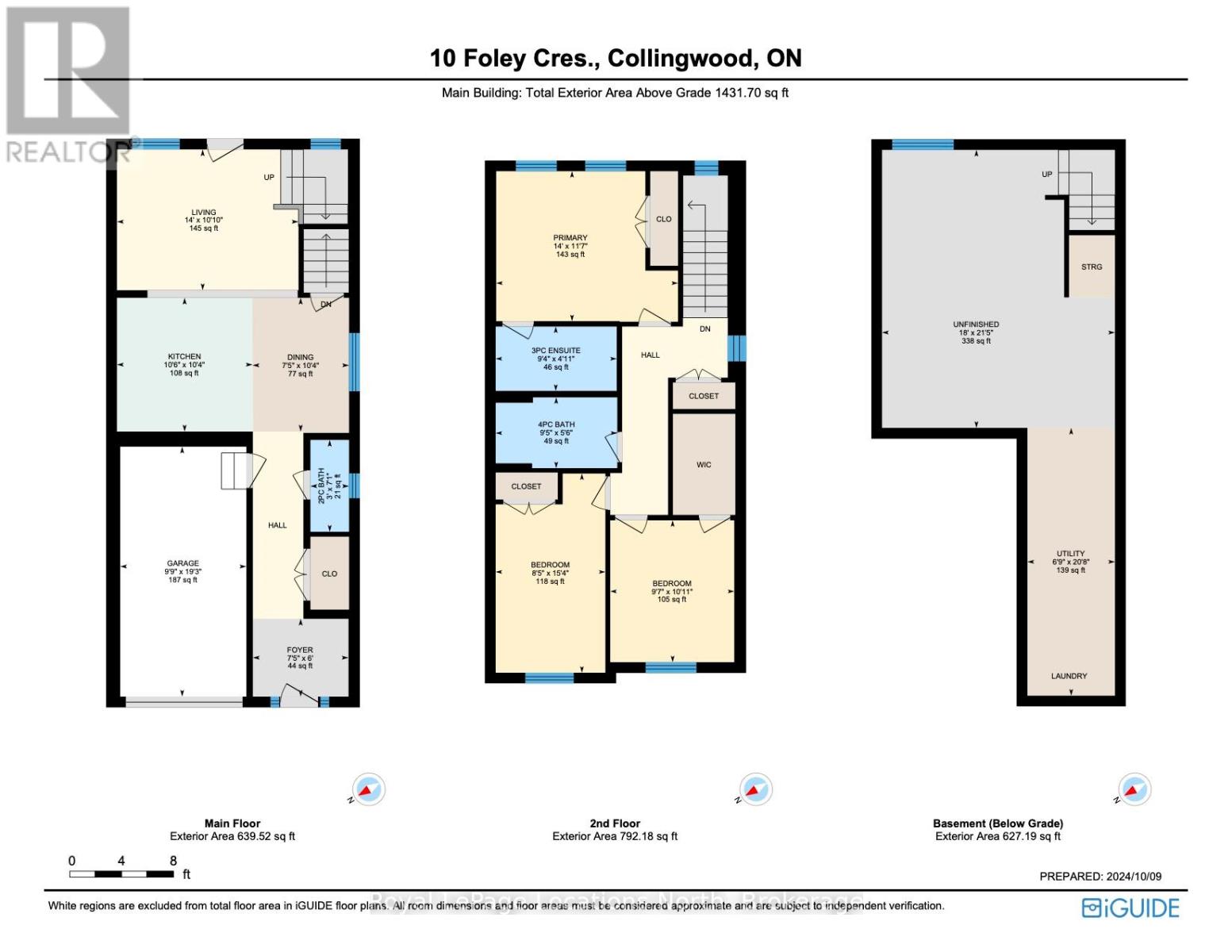3 Bedroom
3 Bathroom
1,100 - 1,500 ft2
Central Air Conditioning, Air Exchanger
Forced Air
$789,000
Welcome to 10 Foley Crescent, a beautifully designed 3-bedroom, 3-bathroom townhouse in the sought-after Summit View community, built by Devonleigh Homes. Thoughtfully crafted for modern living, this home offers a perfect blend of style, comfort, and convenience. Step inside to a welcoming foyer with a closet, a 2-piece bathroom, and direct access to the built-in garage. The heart of the home is a contemporary kitchen featuring stainless steel appliances, a sleek tiled backsplash, and a spacious island, ideal for cooking and entertaining. Adjacent to the kitchen, the cozy living room boasts soft carpeting and opens onto a lovely deck overlooking the backyard, perfect for relaxation or gatherings. Upstairs, the primary suite offers a plush carpeted retreat with a 2-piece closet and a spacious 3-piece ensuite featuring a stunning walk-in shower. Two additional well-sized bedrooms provide ample space, one with a walk-in closet and the other with a 2-piece closet. A stylish main bathroom includes a bathtub with a shower, sink, and toilet. The unfinished basement presents a fantastic opportunity to create a custom space to suit your needs and includes a laundry area with a washer, dryer, and sink. Don't miss this incredible opportunity to own a move-in-ready townhouse in Summit View. Schedule your private showing today! (id:62669)
Property Details
|
MLS® Number
|
S12058688 |
|
Property Type
|
Single Family |
|
Community Name
|
Collingwood |
|
Parking Space Total
|
3 |
|
Structure
|
Deck, Porch |
Building
|
Bathroom Total
|
3 |
|
Bedrooms Above Ground
|
3 |
|
Bedrooms Total
|
3 |
|
Age
|
0 To 5 Years |
|
Appliances
|
Dishwasher, Dryer, Hood Fan, Stove, Washer, Refrigerator |
|
Basement Development
|
Unfinished |
|
Basement Type
|
Full (unfinished) |
|
Construction Style Attachment
|
Attached |
|
Cooling Type
|
Central Air Conditioning, Air Exchanger |
|
Exterior Finish
|
Shingles, Brick |
|
Foundation Type
|
Concrete |
|
Half Bath Total
|
1 |
|
Heating Fuel
|
Natural Gas |
|
Heating Type
|
Forced Air |
|
Stories Total
|
2 |
|
Size Interior
|
1,100 - 1,500 Ft2 |
|
Type
|
Row / Townhouse |
|
Utility Water
|
Municipal Water |
Parking
Land
|
Acreage
|
No |
|
Sewer
|
Sanitary Sewer |
|
Size Depth
|
101 Ft ,7 In |
|
Size Frontage
|
25 Ft ,6 In |
|
Size Irregular
|
25.5 X 101.6 Ft |
|
Size Total Text
|
25.5 X 101.6 Ft|under 1/2 Acre |
|
Zoning Description
|
R3 51 |
Rooms
| Level |
Type |
Length |
Width |
Dimensions |
|
Second Level |
Primary Bedroom |
3.53 m |
4.27 m |
3.53 m x 4.27 m |
|
Second Level |
Bedroom 2 |
4.67 m |
2.57 m |
4.67 m x 2.57 m |
|
Second Level |
Bedroom 3 |
3.33 m |
1.7 m |
3.33 m x 1.7 m |
|
Second Level |
Bathroom |
|
|
Measurements not available |
|
Second Level |
Bathroom |
|
|
Measurements not available |
|
Main Level |
Kitchen |
3.15 m |
3.2 m |
3.15 m x 3.2 m |
|
Main Level |
Living Room |
3.3 m |
4.27 m |
3.3 m x 4.27 m |
|
Main Level |
Dining Room |
3.15 m |
3.26 m |
3.15 m x 3.26 m |
|
Main Level |
Bathroom |
|
|
Measurements not available |
