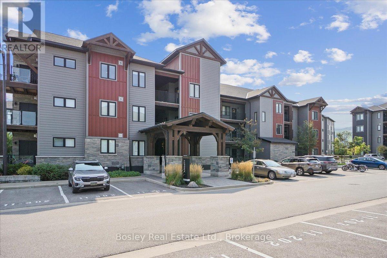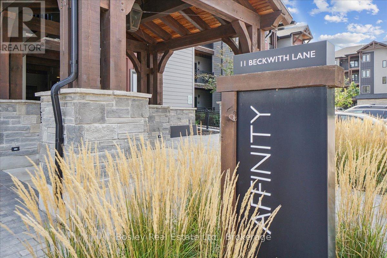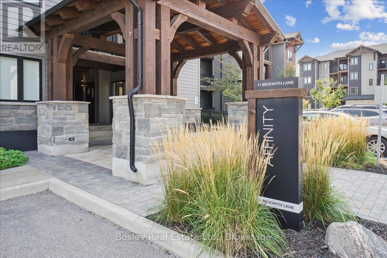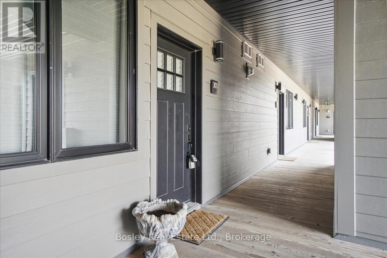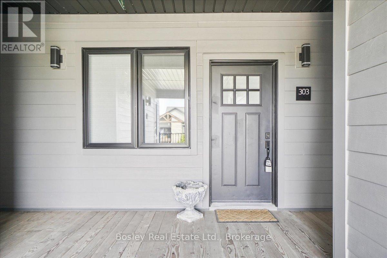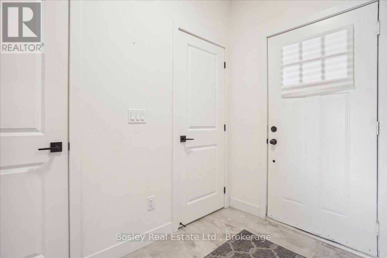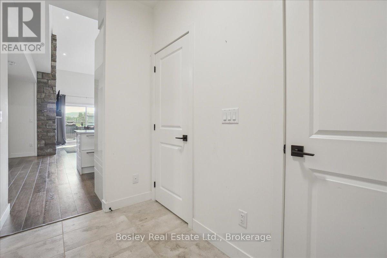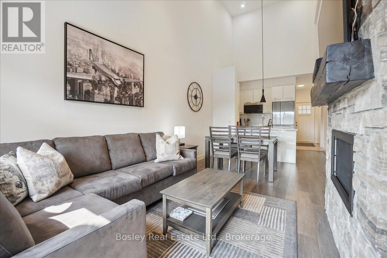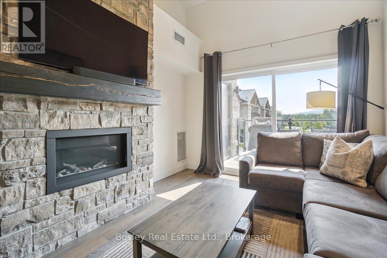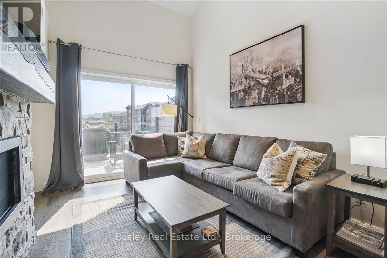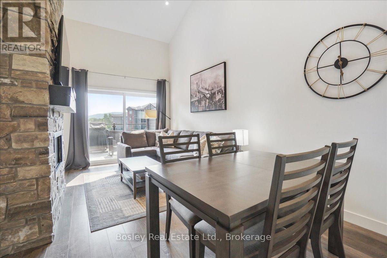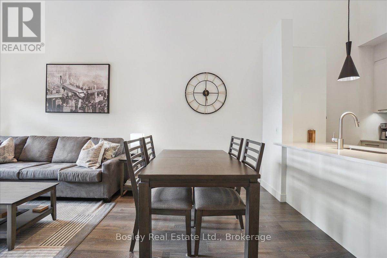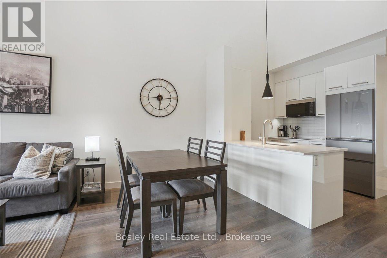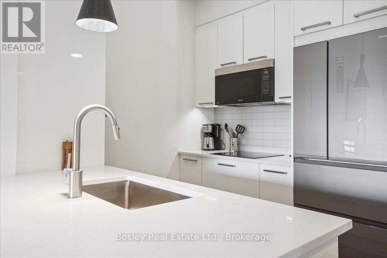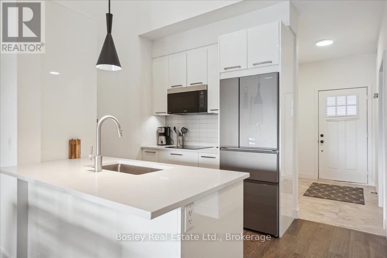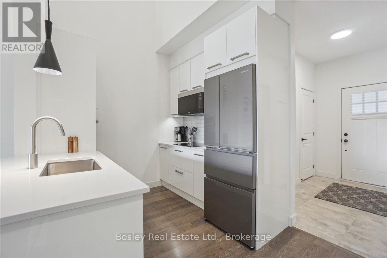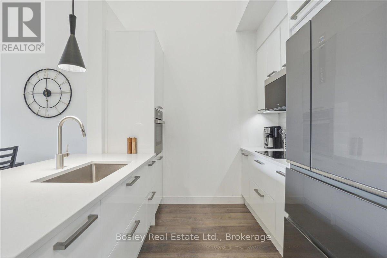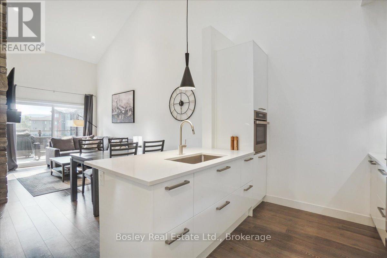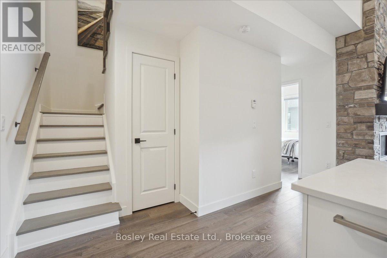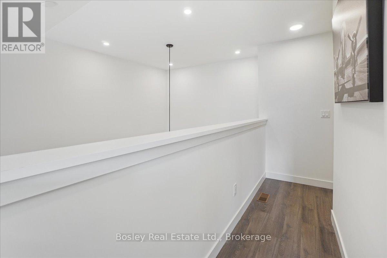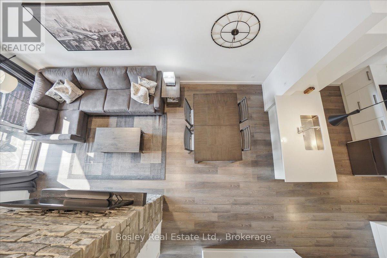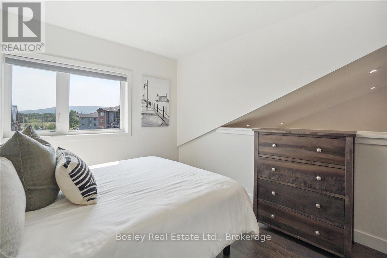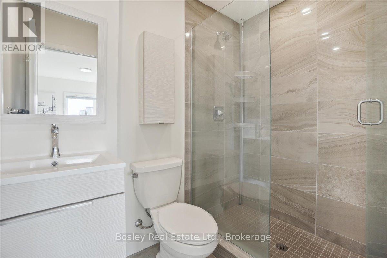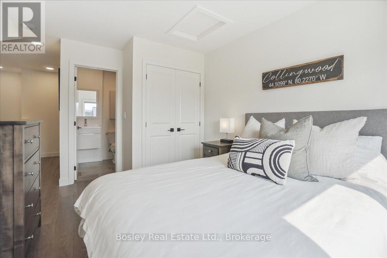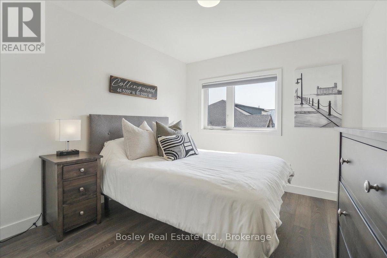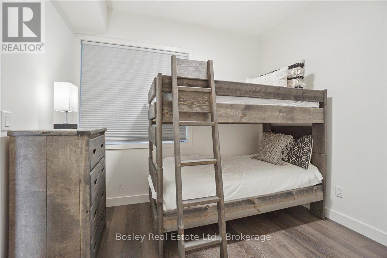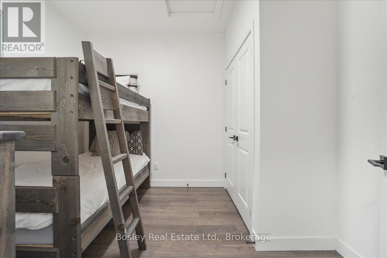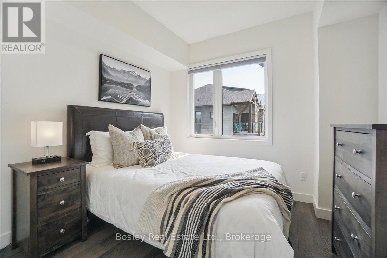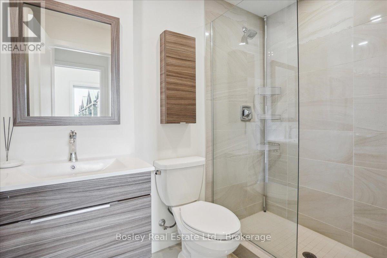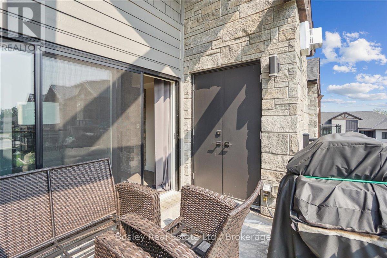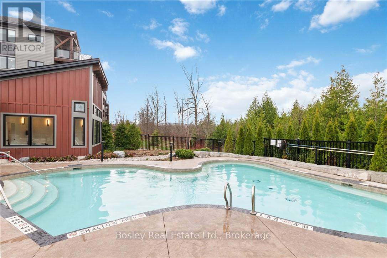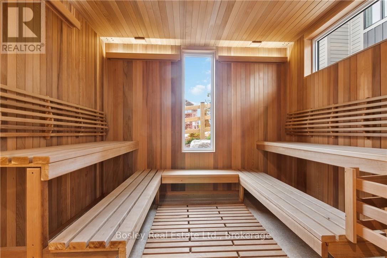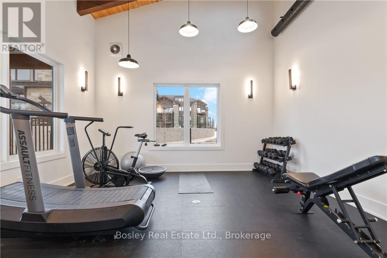303 - 11 Beckwith Lane Blue Mountains, Ontario L9Y 0A4
$719,900Maintenance, Insurance, Common Area Maintenance, Parking
$791.38 Monthly
Maintenance, Insurance, Common Area Maintenance, Parking
$791.38 MonthlyStunning loft style 3 bedroom 2 bath located in the perfect area just seconds from Blue Mountain skiing, hiking, restaurants and shops. The top floor 3 bedroom penthouse style unit is the smartest and largest design available in the development with no one living above you! Enjoy exclusive use of the "Scandinave like" hydrotherapy feature of the outdoor hot and cold pool, sauna, and outdoor wood burning fireplace. Fitness room, bike repair station as well as the Après ski lodge for entertaining. This unit is filled with upgrades and is perfect for your week-end getaway or full time living. The Georgian trail is at your doorstep for all your biking and hiking as well as being a 4 season area, Collingwood and Blue Mountain is becoming the most popular Ontario destination. (id:62669)
Property Details
| MLS® Number | X12101360 |
| Property Type | Single Family |
| Community Name | Blue Mountains |
| Community Features | Pet Restrictions |
| Features | Flat Site, Balcony |
| Parking Space Total | 1 |
| Pool Type | Outdoor Pool |
Building
| Bathroom Total | 2 |
| Bedrooms Above Ground | 3 |
| Bedrooms Total | 3 |
| Age | 0 To 5 Years |
| Amenities | Sauna, Visitor Parking |
| Appliances | Dishwasher, Dryer, Microwave, Stove, Washer, Window Coverings, Refrigerator |
| Architectural Style | Loft |
| Cooling Type | Central Air Conditioning |
| Exterior Finish | Wood, Stone |
| Foundation Type | Unknown |
| Heating Fuel | Natural Gas |
| Heating Type | Forced Air |
| Size Interior | 1,000 - 1,199 Ft2 |
| Type | Row / Townhouse |
Parking
| No Garage |
Land
| Acreage | No |
| Zoning Description | R8-252 |
Rooms
| Level | Type | Length | Width | Dimensions |
|---|---|---|---|---|
| Second Level | Bedroom | 3.09 m | 3.35 m | 3.09 m x 3.35 m |
| Second Level | Bathroom | Measurements not available | ||
| Main Level | Living Room | 3.75 m | 5.48 m | 3.75 m x 5.48 m |
| Main Level | Kitchen | 2.28 m | 2.43 m | 2.28 m x 2.43 m |
| Main Level | Bedroom | 3.09 m | 3.09 m | 3.09 m x 3.09 m |
| Main Level | Bedroom | 3.09 m | 2.43 m | 3.09 m x 2.43 m |
| Main Level | Bathroom | Measurements not available |
Utilities
| Wireless | Available |
Contact Us
Contact us for more information
