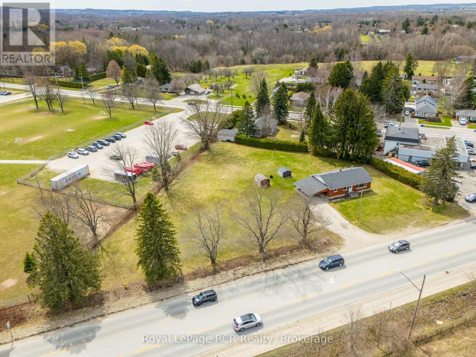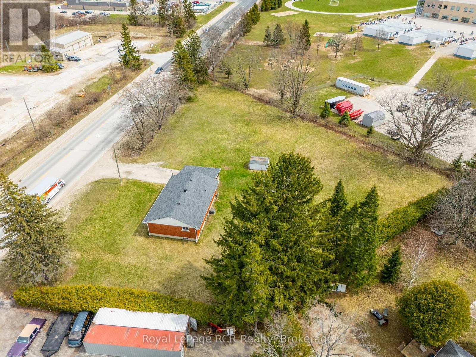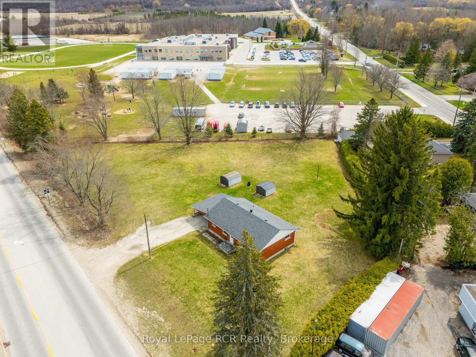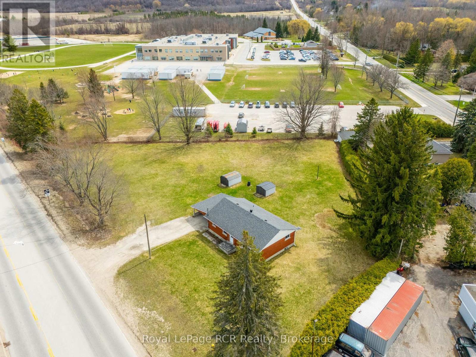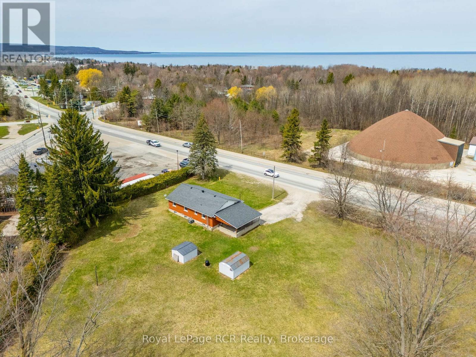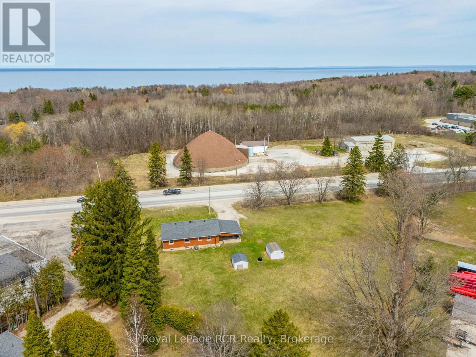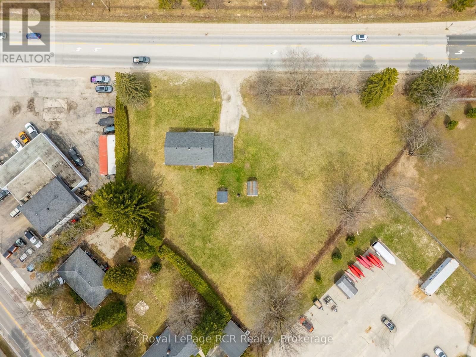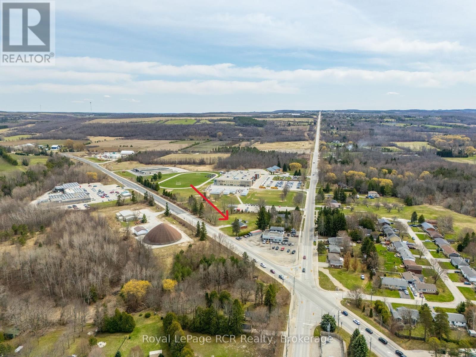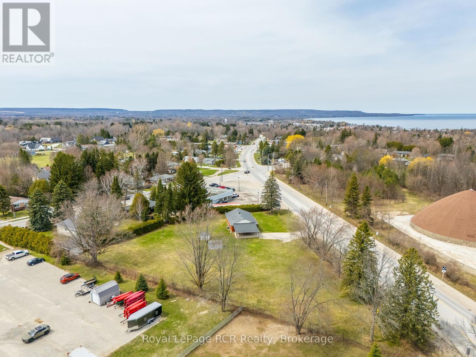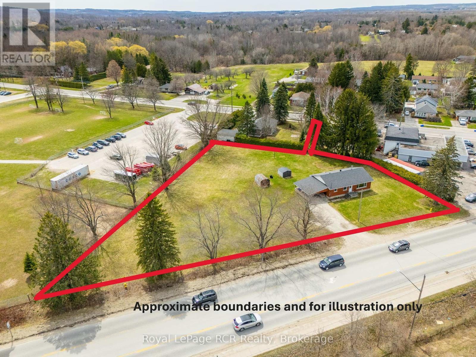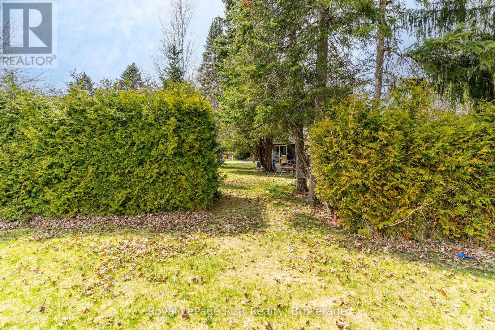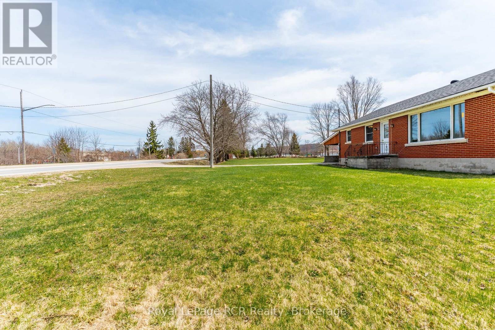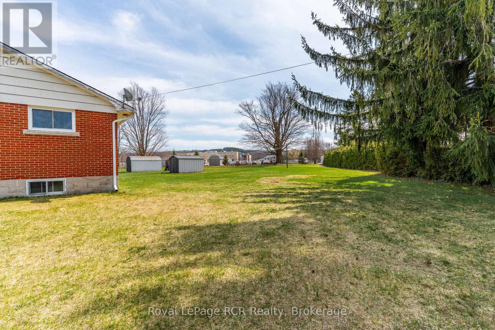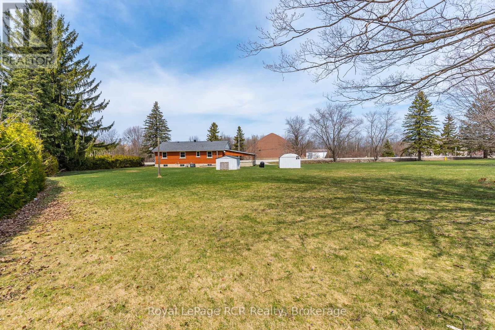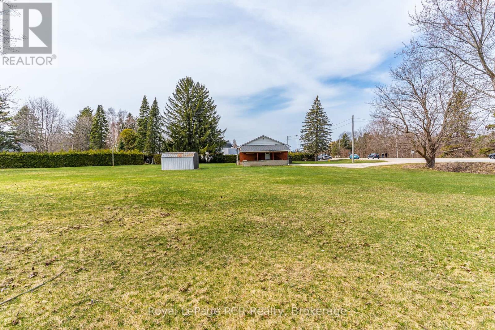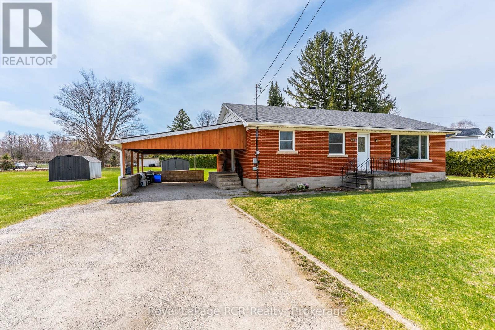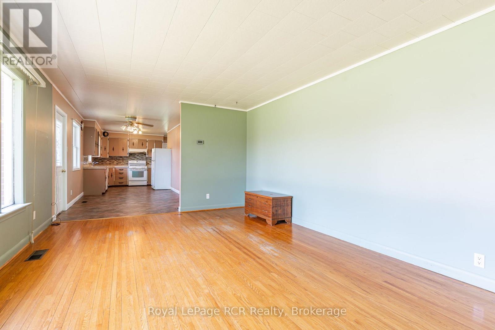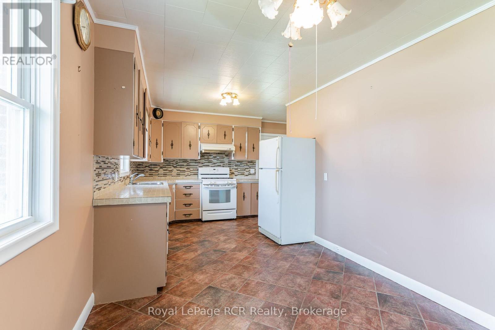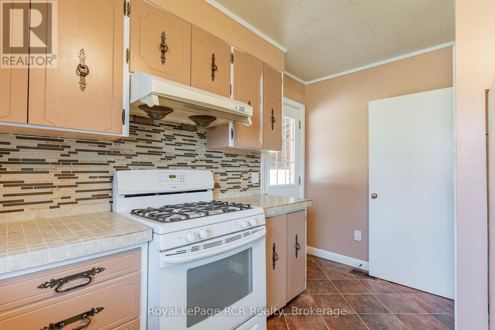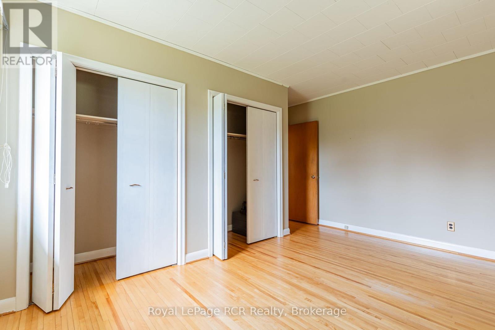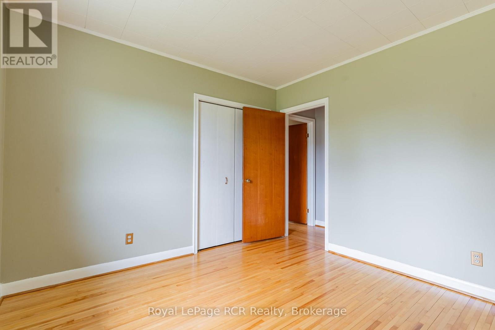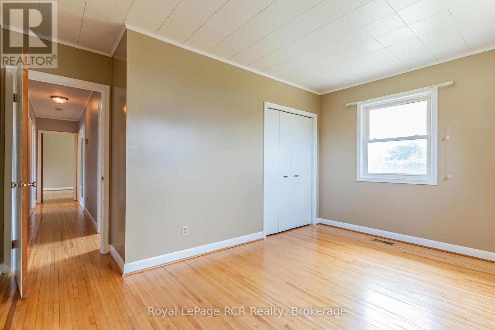3 Bedroom
1 Bathroom
1,100 - 1,500 ft2
Bungalow
Central Air Conditioning
Forced Air
$950,000
This prime property, just over an acre in size is situated in a high-exposure location at the east entrance to Meaford. With C2 (Highway Commercial) zoning, it boasts significant frontage and visibility making it an attractive prospect for various commercial ventures. The property is in close proximity to the community school, shops and restaurants offering convenience and accessibility that enhance its value. Present use is residential. The current residential layout features a classic brick bungalow with 3 bedrooms and one bath allowing for main floor living. The lower level is unfinished with high ceilings allowing for potential additional living space. The versatility of this property makes it an excellent investment opportunity. Meaford is a growing community situated on Georgian Bay making it a desirable place to live, work, play and invest. (id:62669)
Property Details
|
MLS® Number
|
X12108166 |
|
Property Type
|
Single Family |
|
Community Name
|
Meaford |
|
Amenities Near By
|
Beach, Hospital, Schools, Ski Area, Marina |
|
Easement
|
Right Of Way |
|
Equipment Type
|
Water Heater - Gas |
|
Features
|
Irregular Lot Size, Sump Pump |
|
Parking Space Total
|
5 |
|
Rental Equipment Type
|
Water Heater - Gas |
|
Structure
|
Shed |
Building
|
Bathroom Total
|
1 |
|
Bedrooms Above Ground
|
3 |
|
Bedrooms Total
|
3 |
|
Appliances
|
Dishwasher, Dryer, Stove, Refrigerator |
|
Architectural Style
|
Bungalow |
|
Basement Development
|
Unfinished |
|
Basement Type
|
N/a (unfinished) |
|
Construction Style Attachment
|
Detached |
|
Cooling Type
|
Central Air Conditioning |
|
Exterior Finish
|
Brick |
|
Foundation Type
|
Block |
|
Heating Fuel
|
Natural Gas |
|
Heating Type
|
Forced Air |
|
Stories Total
|
1 |
|
Size Interior
|
1,100 - 1,500 Ft2 |
|
Type
|
House |
|
Utility Water
|
Municipal Water |
Parking
Land
|
Acreage
|
No |
|
Land Amenities
|
Beach, Hospital, Schools, Ski Area, Marina |
|
Sewer
|
Septic System |
|
Size Depth
|
293 Ft ,8 In |
|
Size Frontage
|
318 Ft |
|
Size Irregular
|
318 X 293.7 Ft ; Lot Size Irregular |
|
Size Total Text
|
318 X 293.7 Ft ; Lot Size Irregular|1/2 - 1.99 Acres |
|
Zoning Description
|
C2 Highway Commercial |
Rooms
| Level |
Type |
Length |
Width |
Dimensions |
|
Ground Level |
Bedroom |
3.75 m |
4.26 m |
3.75 m x 4.26 m |
|
Ground Level |
Bedroom 2 |
3.175 m |
3.222 m |
3.175 m x 3.222 m |
|
Ground Level |
Bedroom 3 |
2.92 m |
4.24 m |
2.92 m x 4.24 m |
|
Ground Level |
Kitchen |
6.04 m |
2.87 m |
6.04 m x 2.87 m |
|
Ground Level |
Living Room |
5.89 m |
3.86 m |
5.89 m x 3.86 m |
