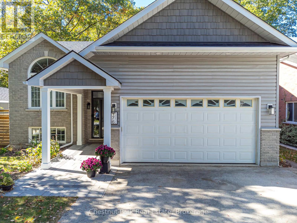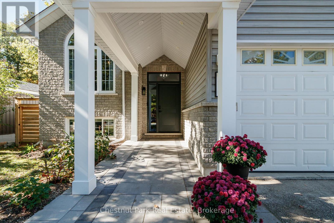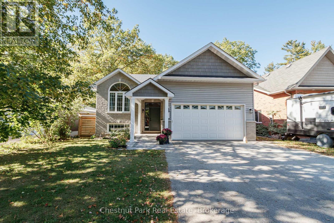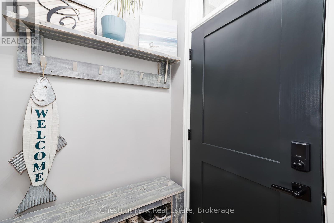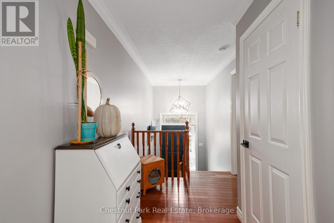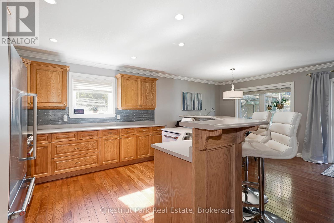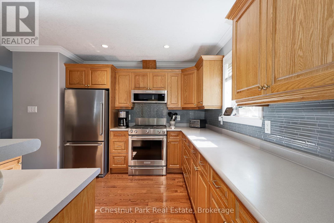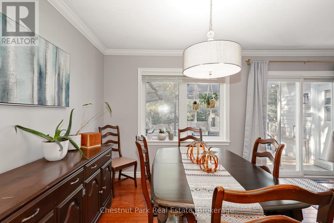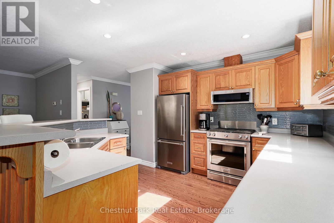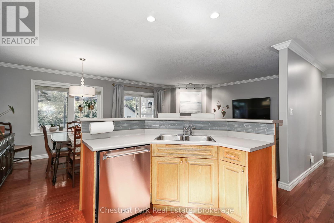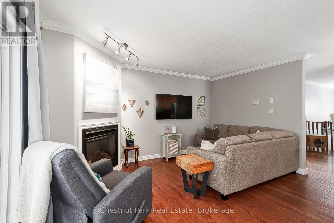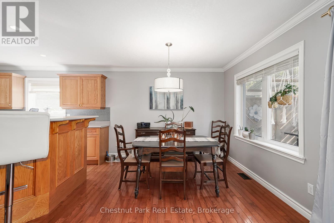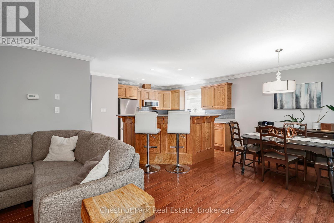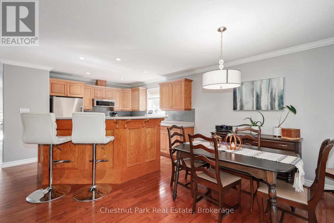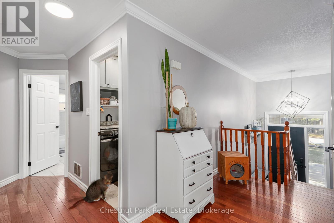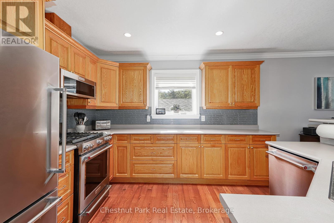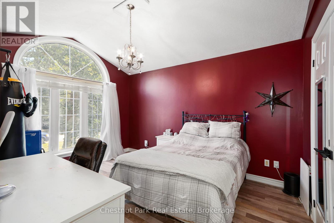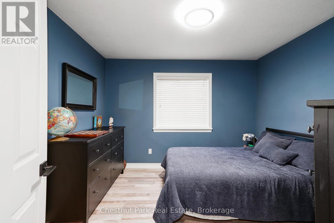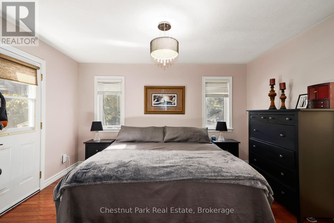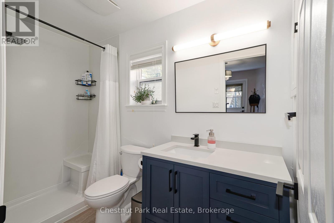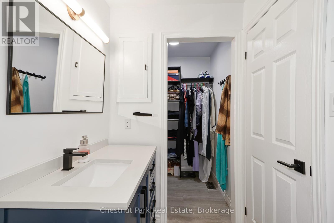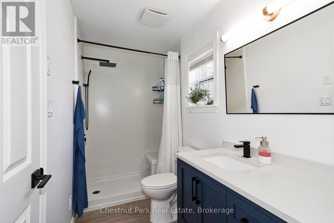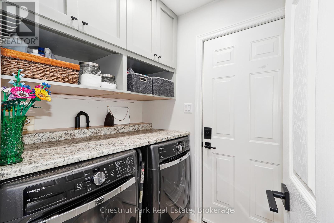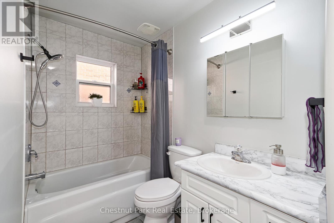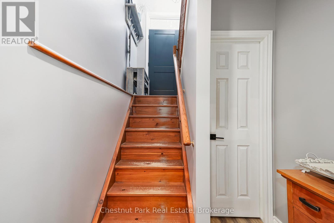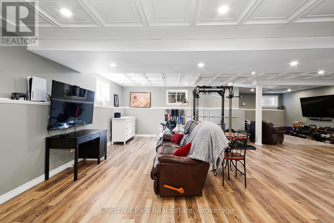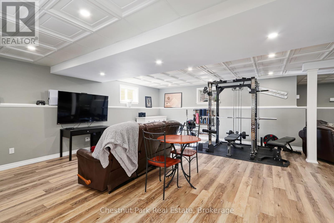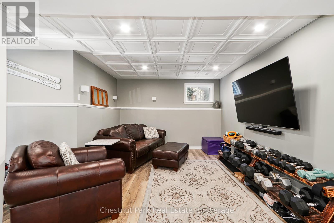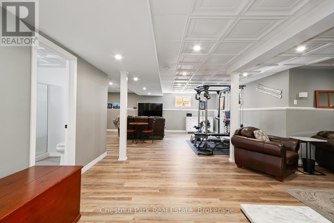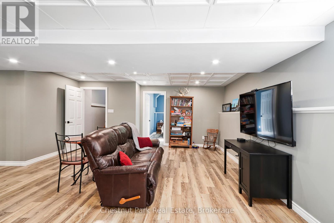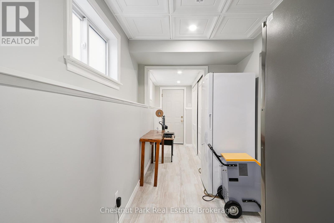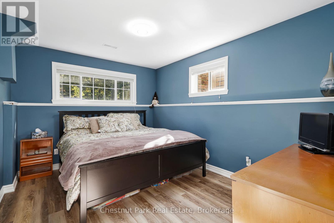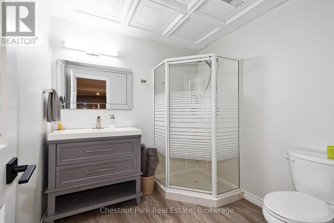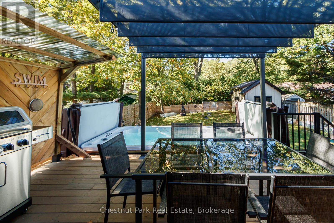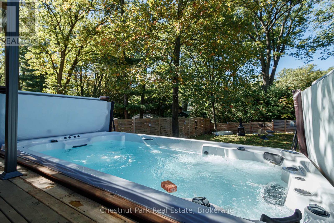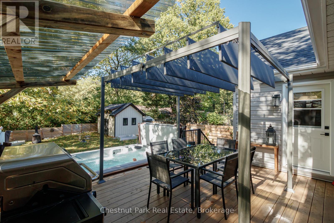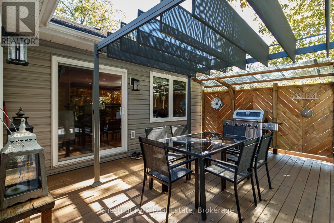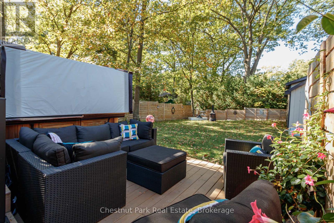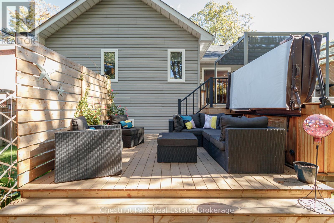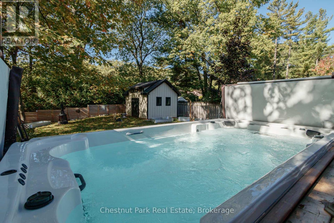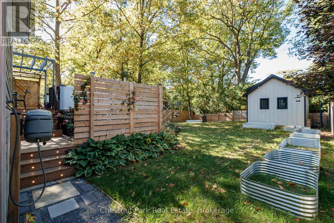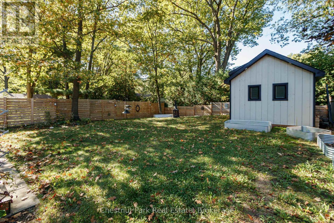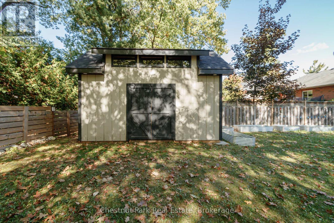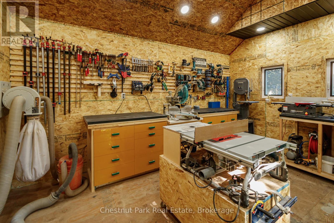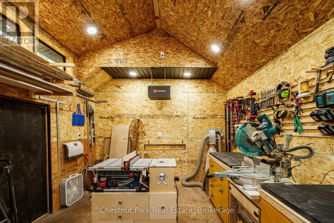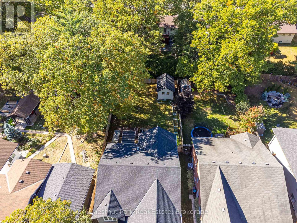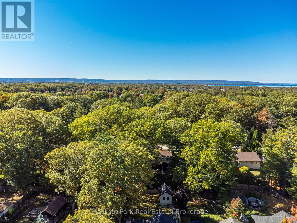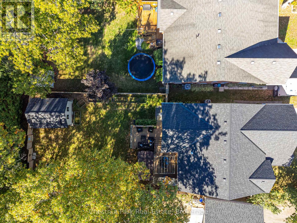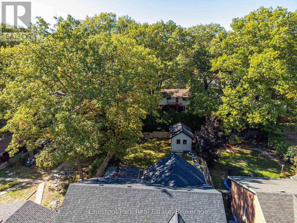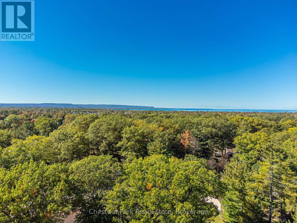4 Bedroom
3 Bathroom
1,100 - 1,500 ft2
Bungalow
Fireplace
Above Ground Pool, Outdoor Pool
Central Air Conditioning
Forced Air
Landscaped
$819,000
This is the one you've been searching for. This immaculate/stunning 4 Bed property has wonderful curb appeal with the new covered entry way that the current owners have created. Quietly tucked away in a peaceful neighbourhood surrounded by mature trees in the West end of Wasaga Beach. Minutes to the Beach and only a short drive to Collingwood. Open concept Living/Dining/Kitchen with access to the oversized split level new deck in 2023, private backyard oasis complete with stunning new in 2020 14 Swim Spa, Arctic Spa Ocean Model w/party package 6 seater and which is included in the sale. The Primary bedroom is also on the main floor w/new ensuite in 2022 and direct access out onto the back deck with views of the garden/pool-tub. 2 further Beds with new flooring in 2022 and 4PC bath. Laundry & inside access to garage. Numerous upgrades have been completed by the current owners including a fully finished basement in 2019 with spacious open concept incorporating a relaxing Rec Room area with gym. A 4th bedroom and 3PC bathroom and lots of useful storage space. Oversized windows allow lots of natural light to flow-in. The peaceful back yard is ideal for entertaining and has a newer fence and a fabulous new in 2023 insulated & serviced garden shed. Oversized double car garage with plenty of storage space. New shingles 2024 with transferrable warranty. The ultimate 4 Season area with easy access to the longest freshwater beach in the world is just minutes away, golf, tennis, private ski clubs and Blue Mountain only a short drive away. (id:62669)
Property Details
|
MLS® Number
|
S12457379 |
|
Property Type
|
Single Family |
|
Community Name
|
Wasaga Beach |
|
Amenities Near By
|
Beach, Golf Nearby, Public Transit |
|
Community Features
|
School Bus |
|
Features
|
Wooded Area, Flat Site, Dry, Level |
|
Parking Space Total
|
4 |
|
Pool Type
|
Above Ground Pool, Outdoor Pool |
|
Structure
|
Deck, Shed |
Building
|
Bathroom Total
|
3 |
|
Bedrooms Above Ground
|
3 |
|
Bedrooms Below Ground
|
1 |
|
Bedrooms Total
|
4 |
|
Amenities
|
Fireplace(s) |
|
Appliances
|
Hot Tub, Garage Door Opener Remote(s), Oven - Built-in, Water Heater, Dishwasher, Garage Door Opener, Stove, Refrigerator |
|
Architectural Style
|
Bungalow |
|
Basement Development
|
Finished |
|
Basement Type
|
Full (finished) |
|
Construction Style Attachment
|
Detached |
|
Cooling Type
|
Central Air Conditioning |
|
Exterior Finish
|
Vinyl Siding, Brick |
|
Fire Protection
|
Smoke Detectors |
|
Fireplace Present
|
Yes |
|
Fireplace Total
|
1 |
|
Foundation Type
|
Block |
|
Heating Fuel
|
Natural Gas |
|
Heating Type
|
Forced Air |
|
Stories Total
|
1 |
|
Size Interior
|
1,100 - 1,500 Ft2 |
|
Type
|
House |
|
Utility Water
|
Municipal Water |
Parking
|
Attached Garage
|
|
|
Garage
|
|
|
Inside Entry
|
|
Land
|
Acreage
|
No |
|
Fence Type
|
Fenced Yard |
|
Land Amenities
|
Beach, Golf Nearby, Public Transit |
|
Landscape Features
|
Landscaped |
|
Sewer
|
Sanitary Sewer |
|
Size Depth
|
150 Ft |
|
Size Frontage
|
50 Ft |
|
Size Irregular
|
50 X 150 Ft |
|
Size Total Text
|
50 X 150 Ft |
Rooms
| Level |
Type |
Length |
Width |
Dimensions |
|
Basement |
Recreational, Games Room |
8.81 m |
9.55 m |
8.81 m x 9.55 m |
|
Basement |
Bedroom 4 |
3.02 m |
3.89 m |
3.02 m x 3.89 m |
|
Basement |
Other |
1.8 m |
3.23 m |
1.8 m x 3.23 m |
|
Main Level |
Living Room |
3.89 m |
4.6 m |
3.89 m x 4.6 m |
|
Main Level |
Dining Room |
2.72 m |
3.28 m |
2.72 m x 3.28 m |
|
Main Level |
Kitchen |
3.76 m |
3.3 m |
3.76 m x 3.3 m |
|
Main Level |
Primary Bedroom |
4.01 m |
4.52 m |
4.01 m x 4.52 m |
|
Main Level |
Bedroom 2 |
3.26 m |
3.4 m |
3.26 m x 3.4 m |
|
Main Level |
Laundry Room |
1.95 m |
1.56 m |
1.95 m x 1.56 m |
|
Main Level |
Bedroom 3 |
3.21 m |
4.19 m |
3.21 m x 4.19 m |
Utilities
|
Cable
|
Installed |
|
Electricity
|
Installed |
|
Sewer
|
Installed |
