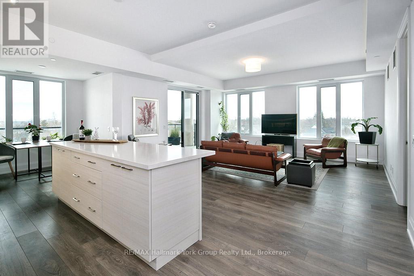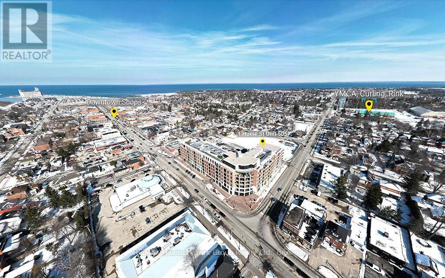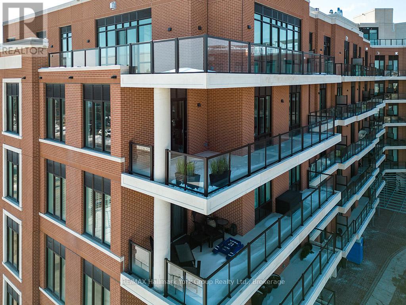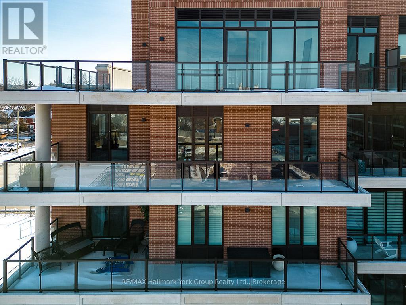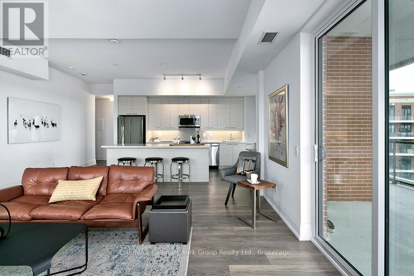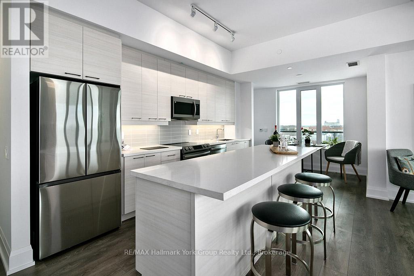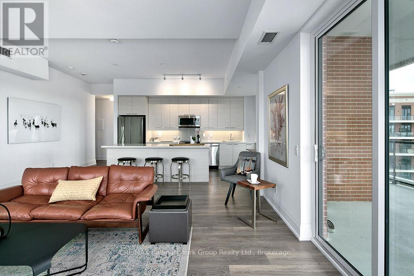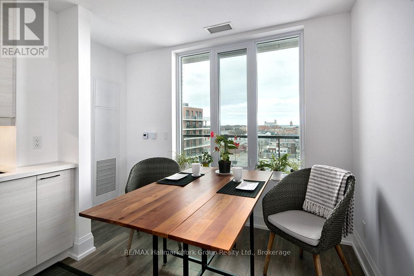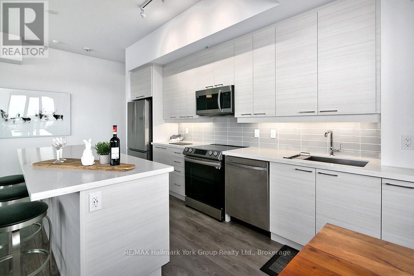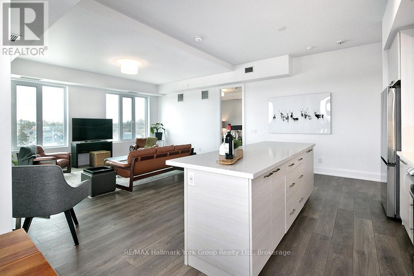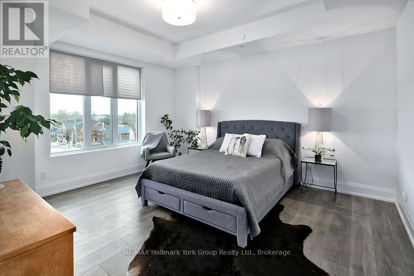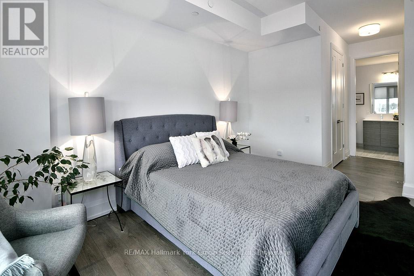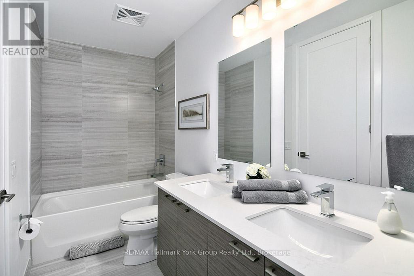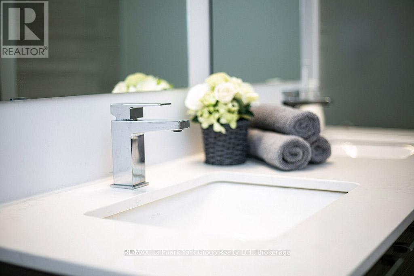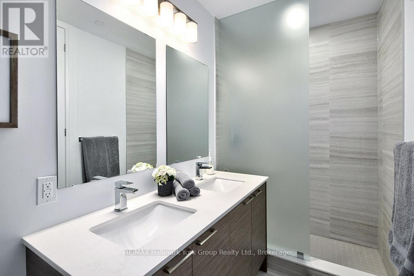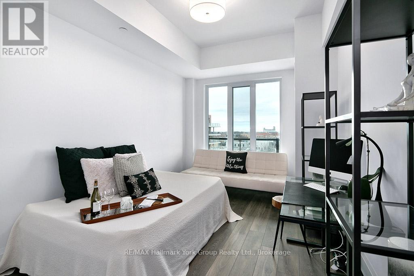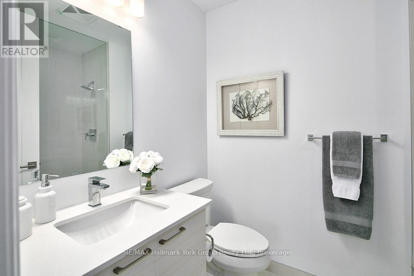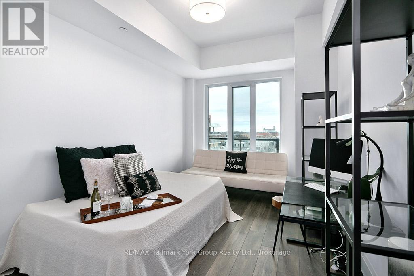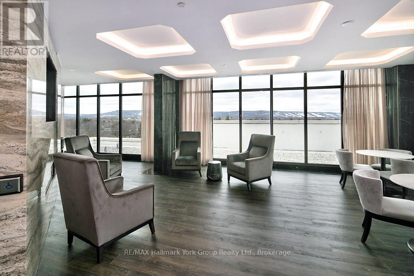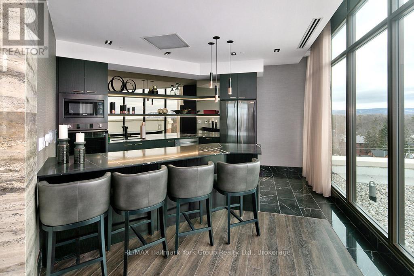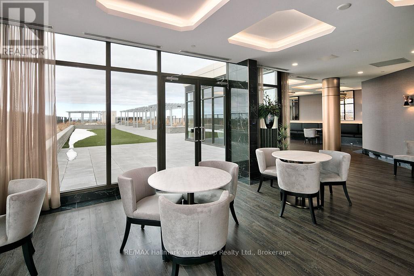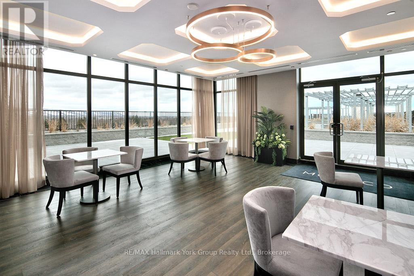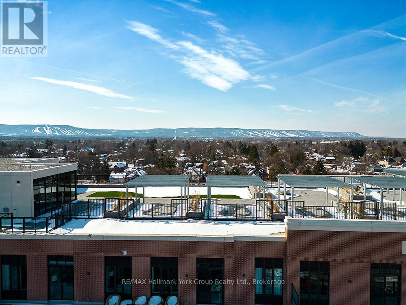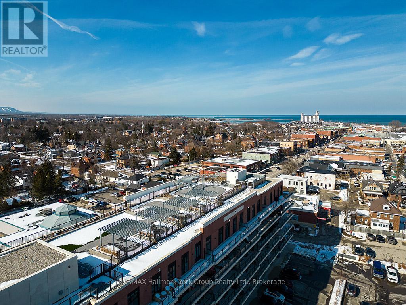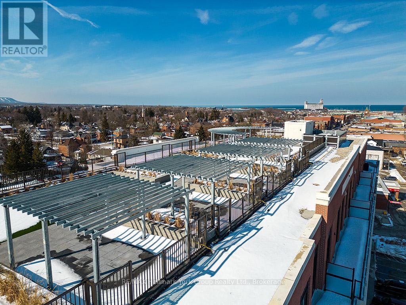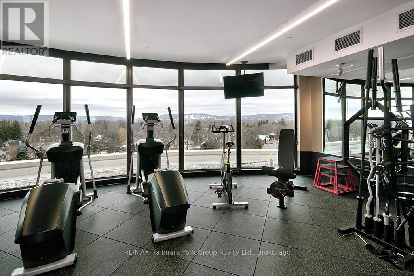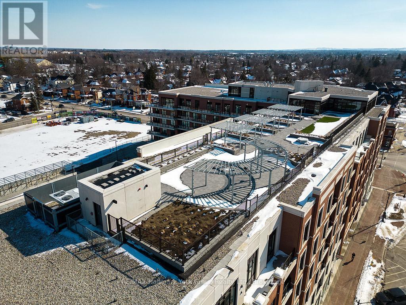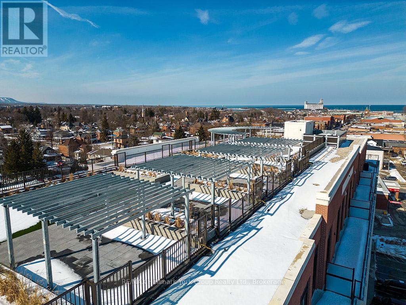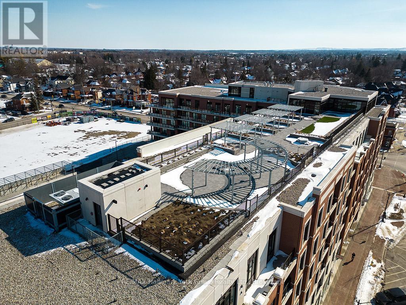505 - 1 Hume Street Collingwood, Ontario L9Y 0X3
$1,178,900Maintenance, Insurance, Common Area Maintenance
$1,088.03 Monthly
Maintenance, Insurance, Common Area Maintenance
$1,088.03 MonthlyExperience Luxury Living in the Heart of Collingwood! Imagine yourself unwinding on your expansive 322 sq ft balcony, soaking in breathtaking sunset views over the sparkling waters of Georgian Bay. This bright and airy 2-bedroom open-concept condo offers the perfect blend of comfort, style, and convenience right in the heart of downtown Collingwood. Step outside and enjoy easy access to boutique shops, top-rated dining, skiing, golfing, entertainment venues, and the scenic Georgian Trail. Whether you're taking a refreshing dip in Georgian Bay or exploring the natural beauty of the area, every day feels like a vacation. But the magic doesn't stop there - a roof-top oasis awaits! Stay fit in the state-of-the-art fitness center with panoramic views of the Escarpment, lounge in the designated relaxation area, or host memorable gatherings under the pergola surrounded by lush greenery. This is more than a home - you are truly on top of the world. (id:62669)
Property Details
| MLS® Number | S12081278 |
| Property Type | Single Family |
| Community Name | Collingwood |
| Community Features | Pet Restrictions, Community Centre |
| Features | Balcony, Carpet Free, In Suite Laundry |
| Parking Space Total | 1 |
| View Type | Lake View |
Building
| Bathroom Total | 2 |
| Bedrooms Above Ground | 2 |
| Bedrooms Total | 2 |
| Age | 0 To 5 Years |
| Amenities | Party Room, Exercise Centre, Storage - Locker |
| Appliances | Water Meter, Dishwasher, Dryer, Microwave, Stove, Washer, Refrigerator |
| Cooling Type | Central Air Conditioning |
| Exterior Finish | Concrete Block, Brick |
| Fire Protection | Alarm System, Security System |
| Heating Fuel | Electric |
| Heating Type | Forced Air |
| Size Interior | 1,200 - 1,399 Ft2 |
| Type | Apartment |
Parking
| Underground | |
| Garage |
Land
| Acreage | No |
| Zoning Description | C1-4 |
Rooms
| Level | Type | Length | Width | Dimensions |
|---|---|---|---|---|
| Main Level | Living Room | 5.64 m | 5.58 m | 5.64 m x 5.58 m |
| Main Level | Dining Room | 3.26 m | 3.35 m | 3.26 m x 3.35 m |
| Main Level | Kitchen | 3.26 m | 4.75 m | 3.26 m x 4.75 m |
| Main Level | Primary Bedroom | 4.3 m | 3.99 m | 4.3 m x 3.99 m |
| Main Level | Bedroom | 3.08 m | 4.69 m | 3.08 m x 4.69 m |
Contact Us
Contact us for more information
