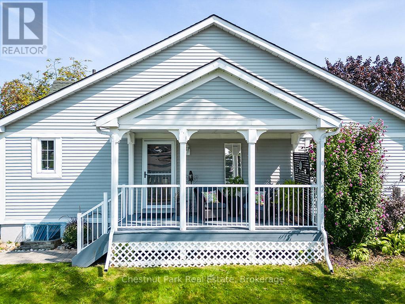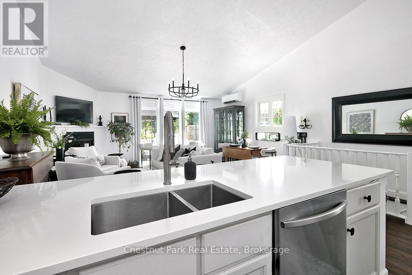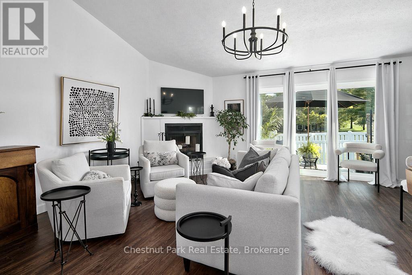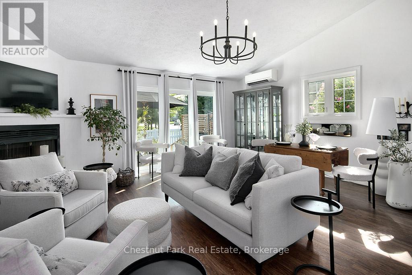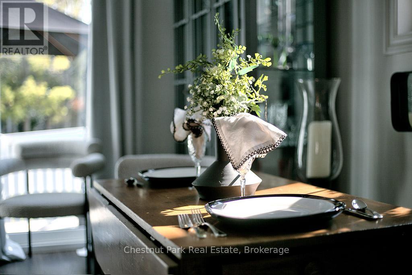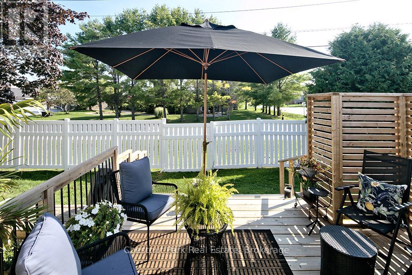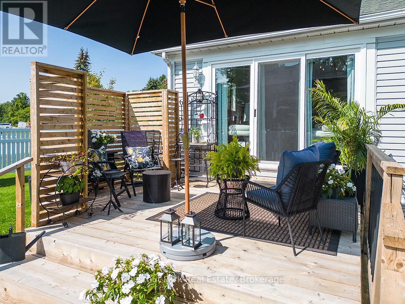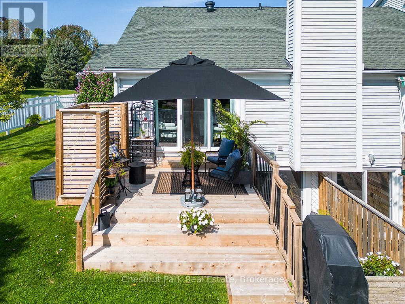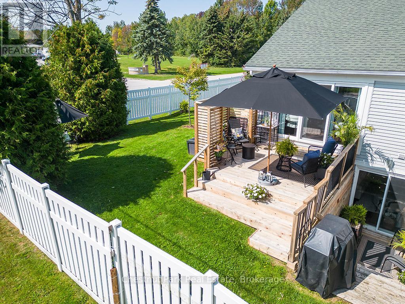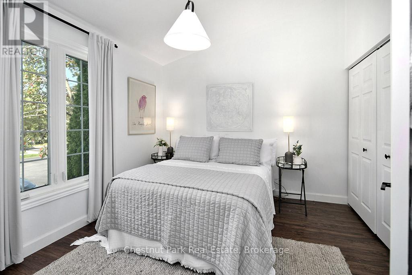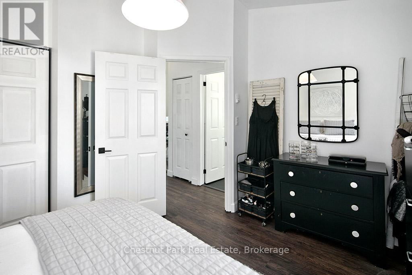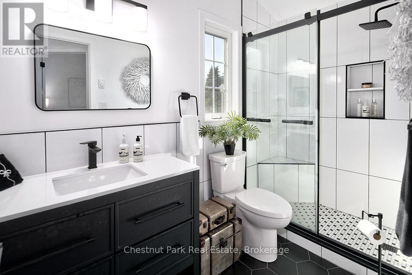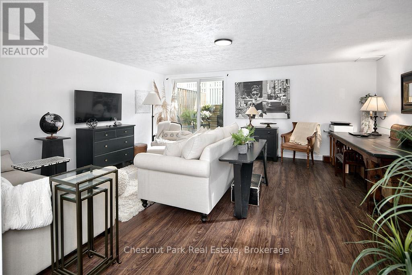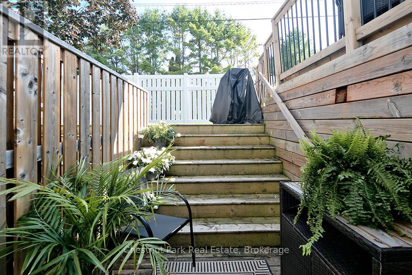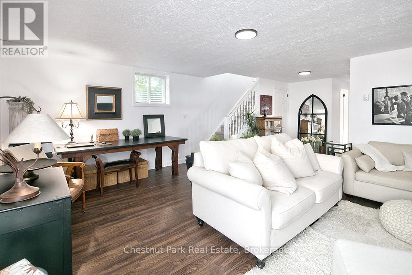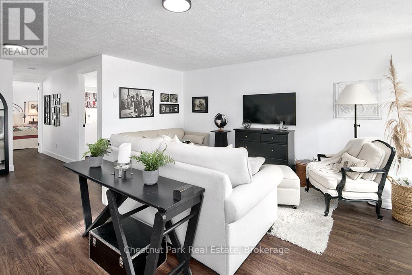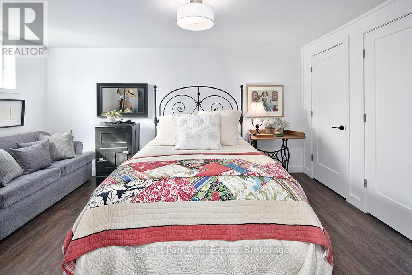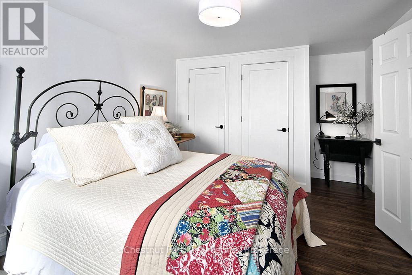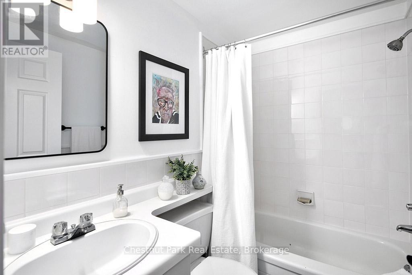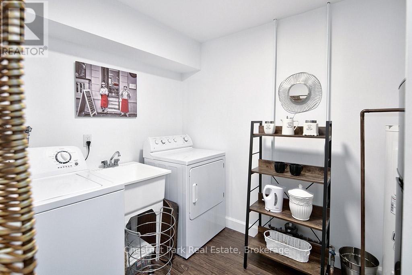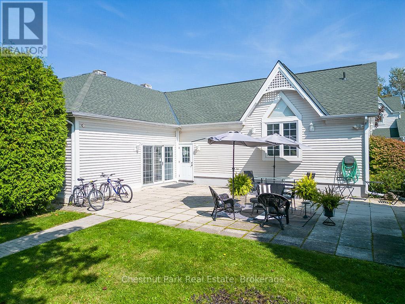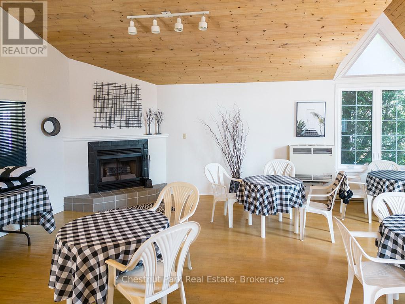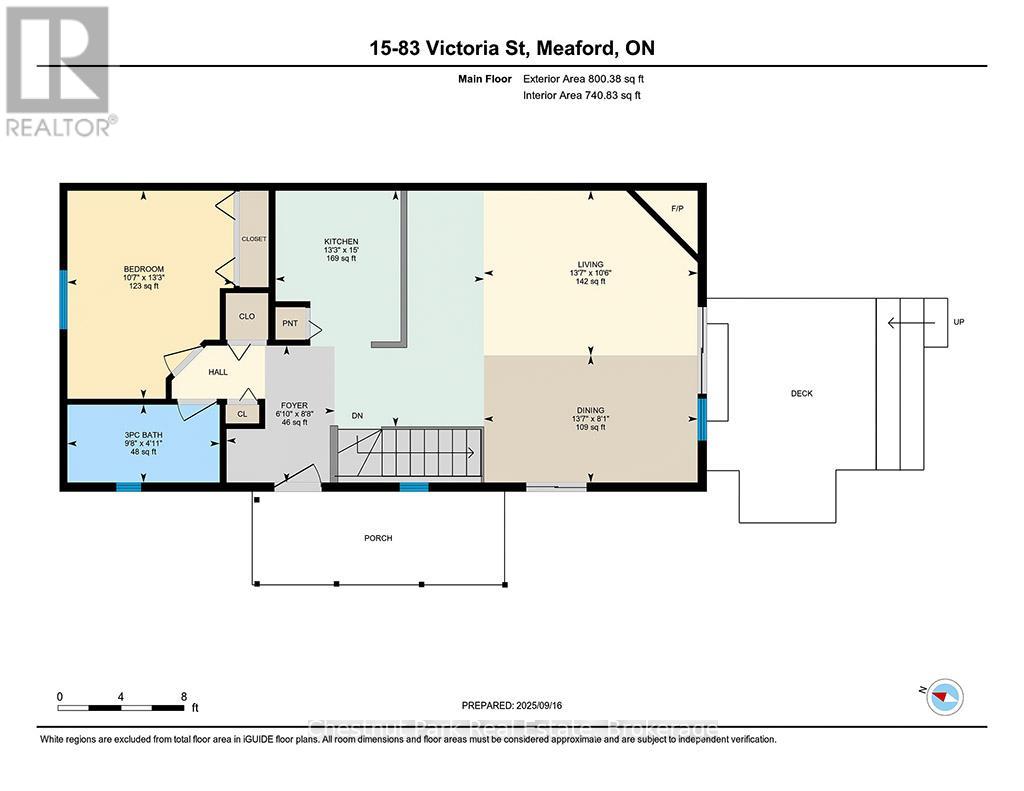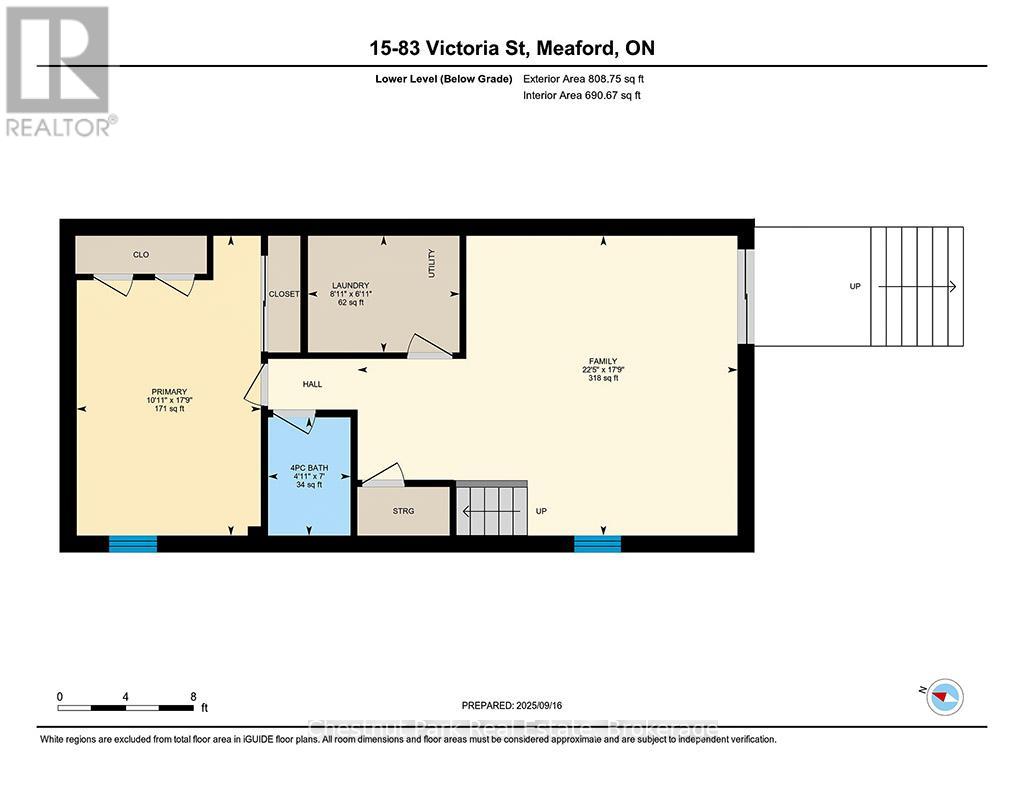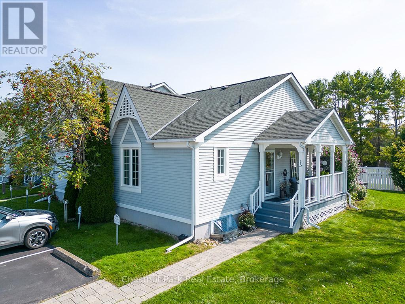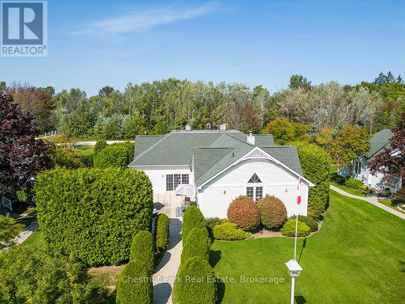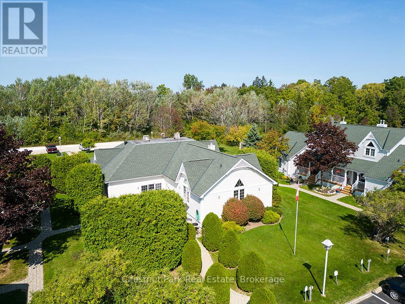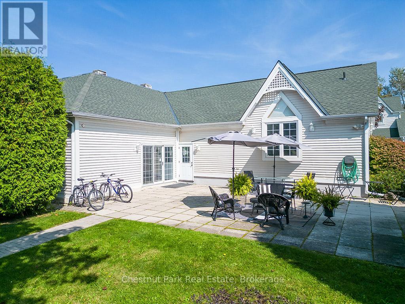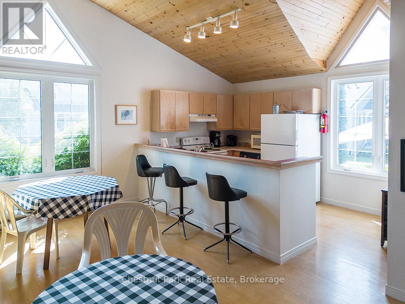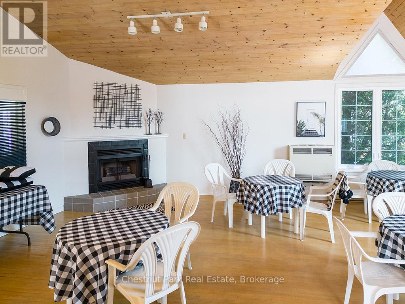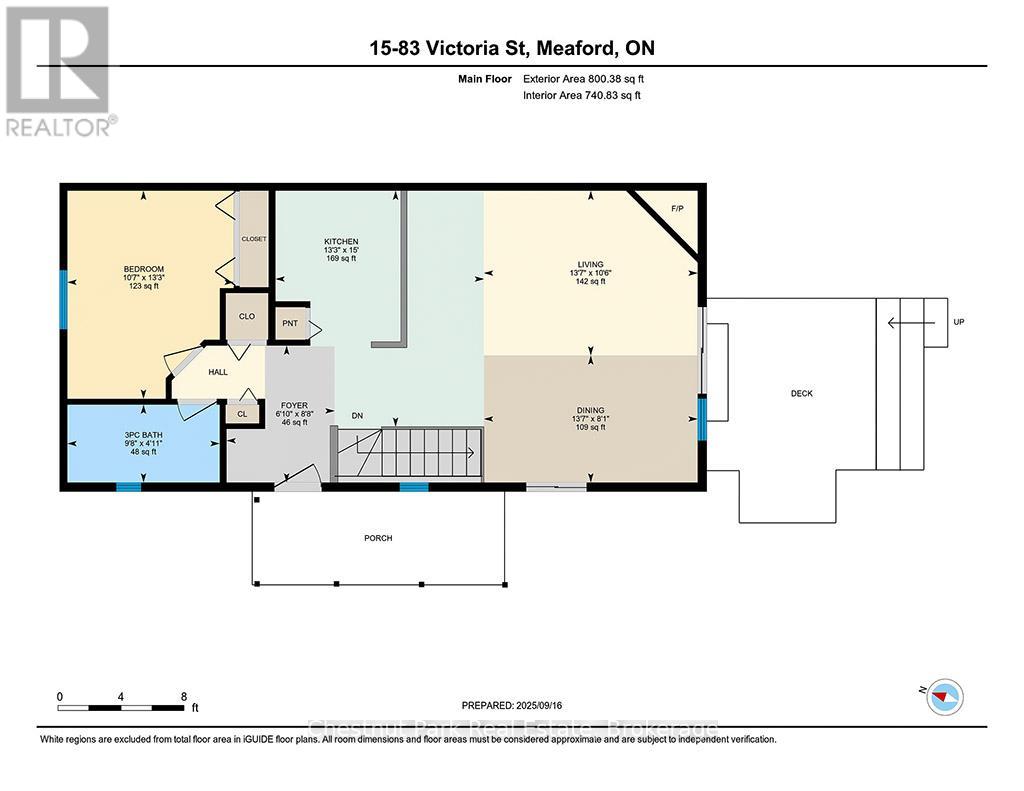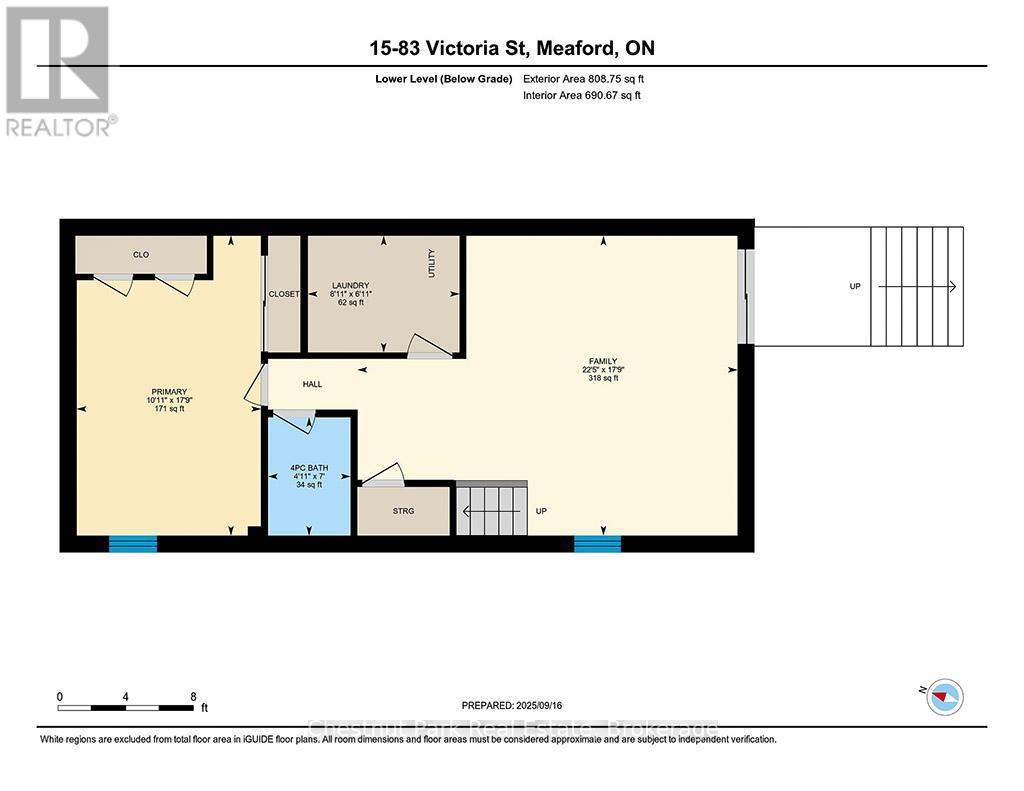15 - 83 Victoria Street Meaford, Ontario N4L 1R4
2 Bedroom
2 Bathroom
700 - 799 ft2
Bungalow
Fireplace
Wall Unit
Other
$424,900Maintenance, Common Area Maintenance, Parking
$578.66 Monthly
Maintenance, Common Area Maintenance, Parking
$578.66 MonthlyDiscover a Hidden Gem in Brookside. Renovated with quality, style and Home & Gardens decor. Fall in love with over 1,400 square feet of style on 2 levels. Lower level family room has sliding glass doors to a walk out to the garden. The main level great room walks out to a new deck with privacy nook. The cozy front porch overlooks the spacious corner garden. Extraordinary opportunity. "A GEM". A 5 minute walk to the beach and a 20 minute drive to Georgian Peaks. Private entrance with covered porch and end unit. A Must See! (id:62669)
Property Details
| MLS® Number | X12414702 |
| Property Type | Single Family |
| Community Name | Meaford |
| Amenities Near By | Beach, Golf Nearby, Hospital, Place Of Worship, Ski Area |
| Community Features | Pet Restrictions, School Bus |
| Features | Flat Site, Balcony, Sump Pump |
| Parking Space Total | 1 |
| Structure | Clubhouse, Deck, Porch |
Building
| Bathroom Total | 2 |
| Bedrooms Above Ground | 1 |
| Bedrooms Below Ground | 1 |
| Bedrooms Total | 2 |
| Age | 31 To 50 Years |
| Amenities | Fireplace(s) |
| Appliances | Water Heater, Dishwasher, Dryer, Stove, Washer, Refrigerator |
| Architectural Style | Bungalow |
| Basement Development | Finished |
| Basement Features | Walk Out |
| Basement Type | N/a (finished) |
| Cooling Type | Wall Unit |
| Exterior Finish | Aluminum Siding |
| Fire Protection | Smoke Detectors |
| Fireplace Present | Yes |
| Fireplace Total | 1 |
| Flooring Type | Vinyl |
| Heating Type | Other |
| Stories Total | 1 |
| Size Interior | 700 - 799 Ft2 |
| Type | Row / Townhouse |
Parking
| No Garage |
Land
| Acreage | No |
| Land Amenities | Beach, Golf Nearby, Hospital, Place Of Worship, Ski Area |
Rooms
| Level | Type | Length | Width | Dimensions |
|---|---|---|---|---|
| Basement | Family Room | 6.84 m | 5.4 m | 6.84 m x 5.4 m |
| Basement | Bedroom | 5.4 m | 3.32 m | 5.4 m x 3.32 m |
| Basement | Laundry Room | 2.73 m | 2.1 m | 2.73 m x 2.1 m |
| Ground Level | Kitchen | 4.03 m | 4.57 m | 4.03 m x 4.57 m |
| Ground Level | Dining Room | 4.13 m | 2.46 m | 4.13 m x 2.46 m |
| Ground Level | Great Room | 4.13 m | 3.19 m | 4.13 m x 3.19 m |
| Ground Level | Primary Bedroom | 4.03 m | 3.22 m | 4.03 m x 3.22 m |
Contact Us
Contact us for more information
