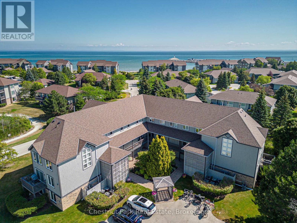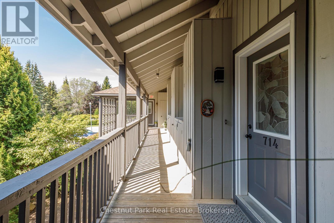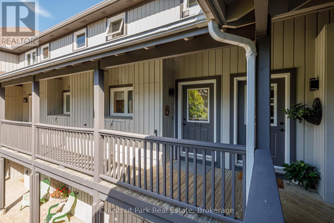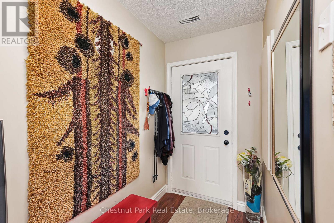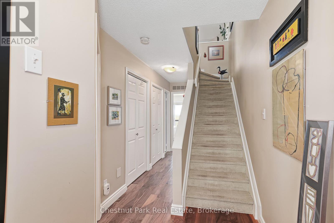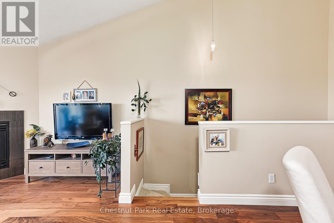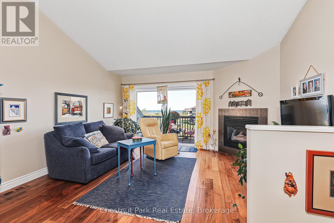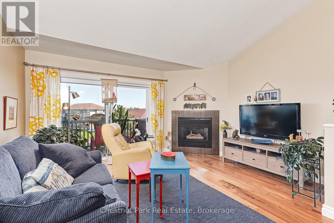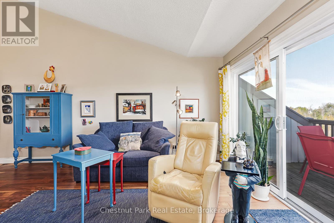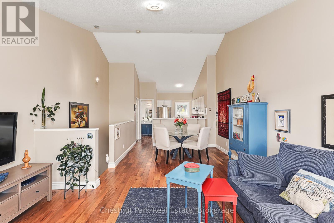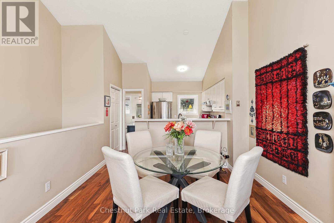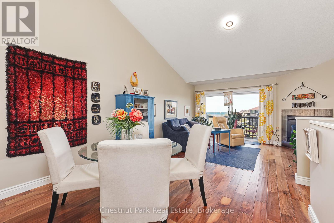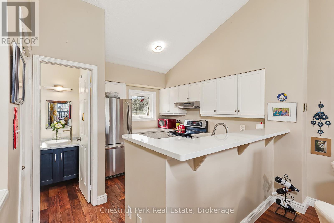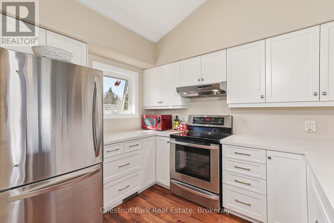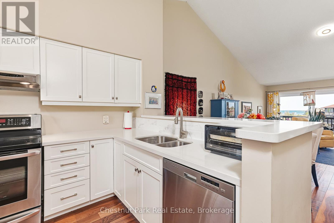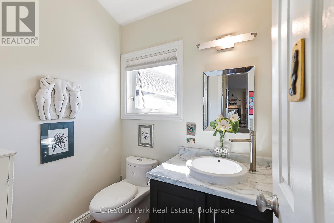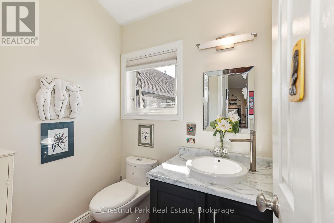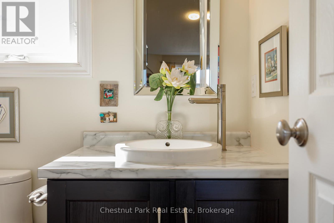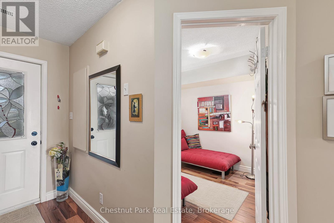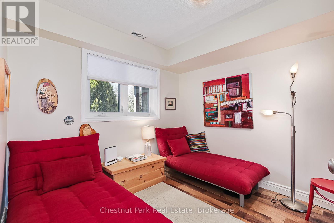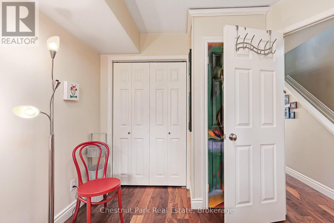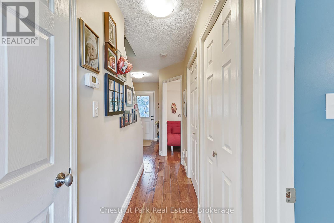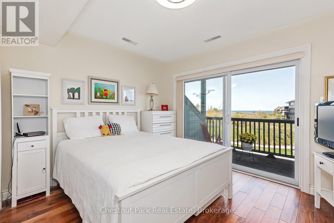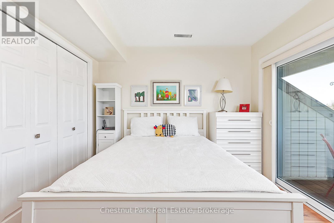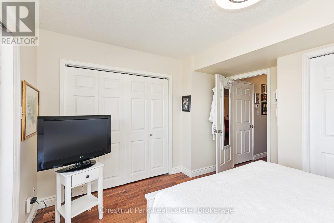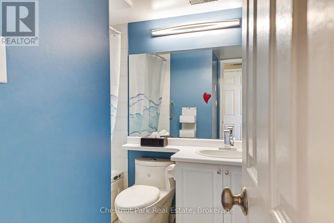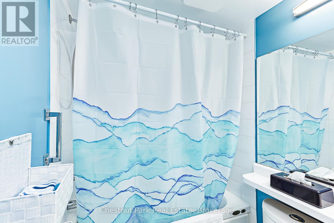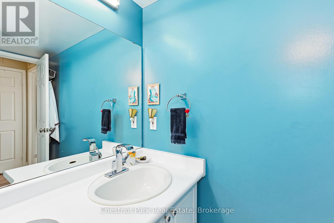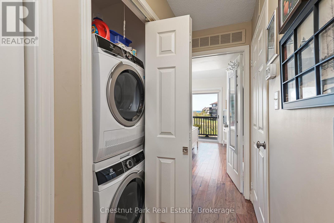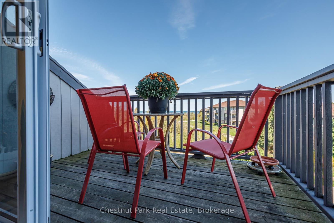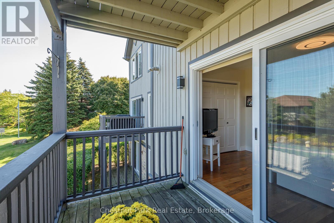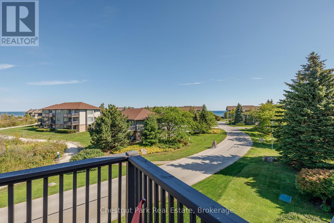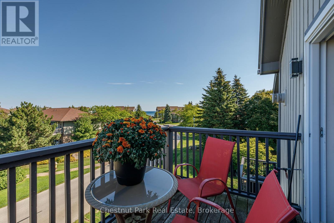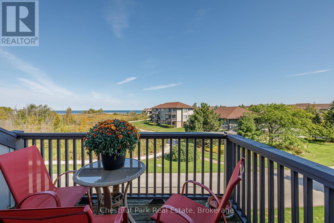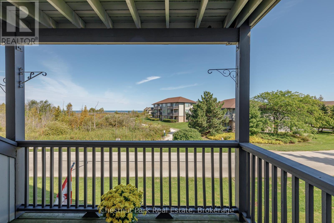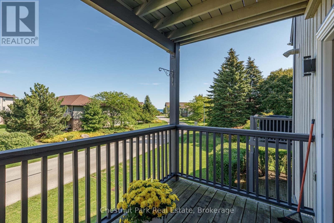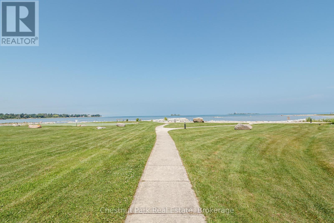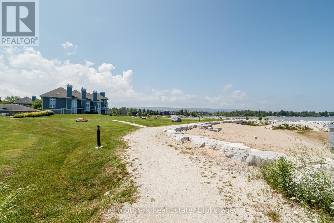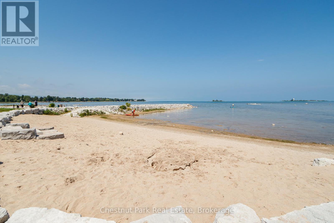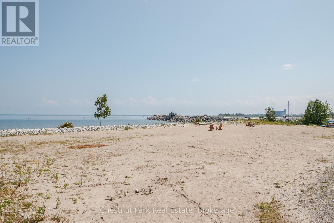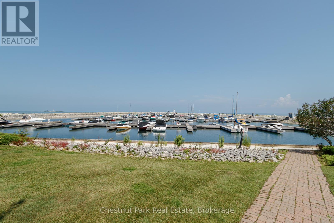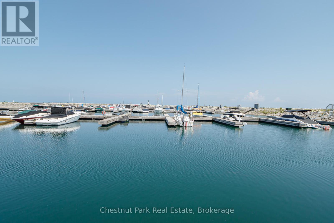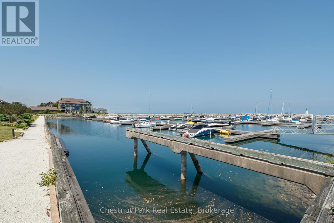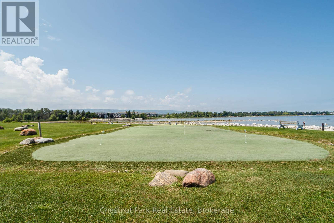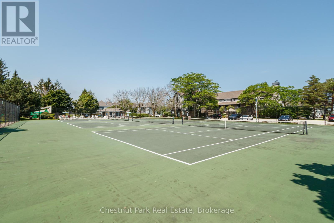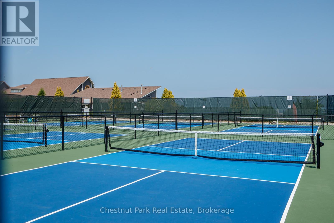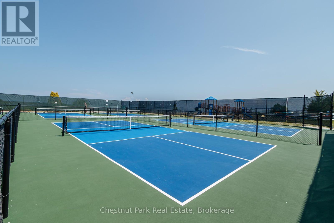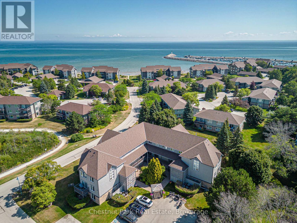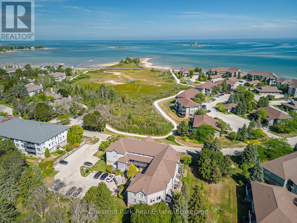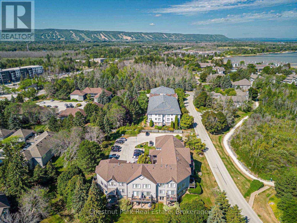714 Johnston Park Avenue Collingwood, Ontario L9Y 5C7
$659,900Maintenance, Common Area Maintenance, Insurance, Parking
$717.17 Monthly
Maintenance, Common Area Maintenance, Insurance, Parking
$717.17 MonthlyExperience stunning waterfront views without the hefty price tag in the amenity-rich community of Lighthouse Point! This beautifully renovated, partially furnished, two-level suite features a reverse floor plan and overlooks a natural area, offering picturesque views of Georgian Bay. Savour your morning coffee on one of two decks, one accessible from the living area and the other from the master bedroom. This suite boasts a vaulted ceiling in the open-concept living and dining area, complemented by a renovated kitchen and upscale interior finishes that enhance the breathtaking views. Additional highlights include a gas fireplace, engineered hardwood flooring throughout, and a master bedroom with views that are sure to captivate. For added convenience, the property includes two outdoor storage lockers. Enjoy the outdoor amenities which include 2 pools and 6 tennis/pickleball courts. Residents can also take full advantage of the exceptional recreational center, which features an indoor pool, hot tub, sauna, gym, games room, and more. If you have been waiting for a chance to enjoy remarkable views in the prestigious Lighthouse Point, now is the perfect opportunity. (id:62669)
Property Details
| MLS® Number | S12383966 |
| Property Type | Single Family |
| Community Name | Collingwood |
| Amenities Near By | Golf Nearby, Hospital, Marina, Ski Area |
| Community Features | Pet Restrictions, Community Centre |
| Easement | Unknown |
| Equipment Type | Water Heater |
| Features | Balcony, Level, In Suite Laundry |
| Parking Space Total | 1 |
| Pool Type | Indoor Pool |
| Rental Equipment Type | Water Heater |
| Structure | Playground, Deck |
| View Type | View Of Water, Unobstructed Water View |
| Water Front Type | Waterfront |
Building
| Bathroom Total | 2 |
| Bedrooms Above Ground | 2 |
| Bedrooms Total | 2 |
| Age | 16 To 30 Years |
| Amenities | Exercise Centre, Recreation Centre, Fireplace(s), Storage - Locker |
| Appliances | Water Heater, Water Meter, Dishwasher, Dryer, Furniture, Stove, Washer, Window Coverings, Refrigerator |
| Cooling Type | Central Air Conditioning |
| Exterior Finish | Brick, Wood |
| Fire Protection | Smoke Detectors |
| Fireplace Present | Yes |
| Fireplace Total | 1 |
| Foundation Type | Concrete |
| Half Bath Total | 1 |
| Heating Fuel | Natural Gas |
| Heating Type | Forced Air |
| Stories Total | 2 |
| Size Interior | 1,000 - 1,199 Ft2 |
| Type | Apartment |
Parking
| No Garage | |
| Shared |
Land
| Access Type | Public Road, Year-round Access, Marina Docking |
| Acreage | No |
| Land Amenities | Golf Nearby, Hospital, Marina, Ski Area |
| Landscape Features | Landscaped |
Rooms
| Level | Type | Length | Width | Dimensions |
|---|---|---|---|---|
| Second Level | Kitchen | 2.49 m | 2.77 m | 2.49 m x 2.77 m |
| Second Level | Living Room | 4.41 m | 6.91 m | 4.41 m x 6.91 m |
| Main Level | Bedroom | 2.95 m | 3.32 m | 2.95 m x 3.32 m |
| Main Level | Primary Bedroom | 3.74 m | 3.56 m | 3.74 m x 3.56 m |
Contact Us
Contact us for more information
