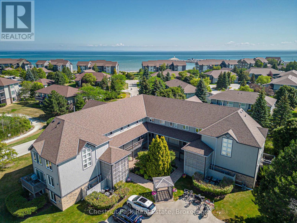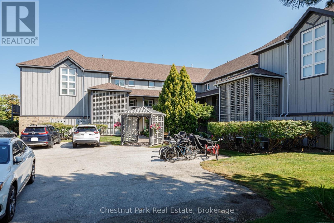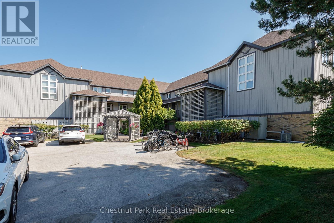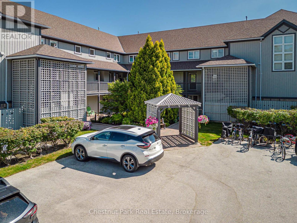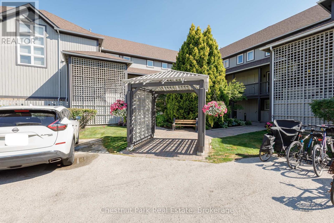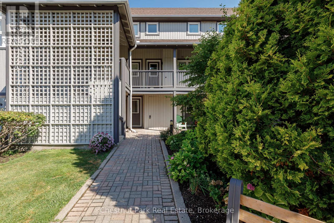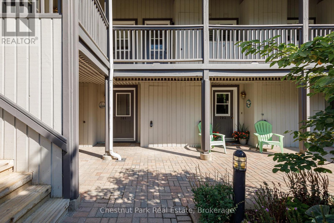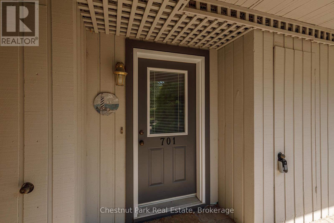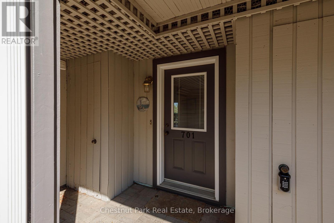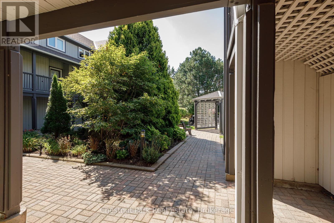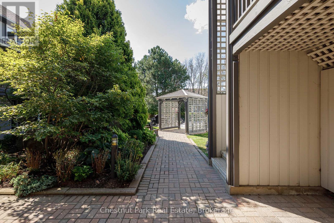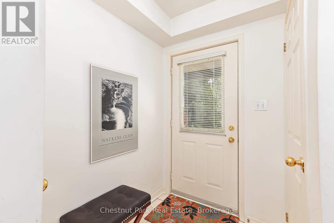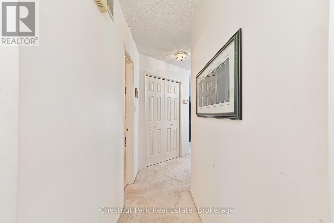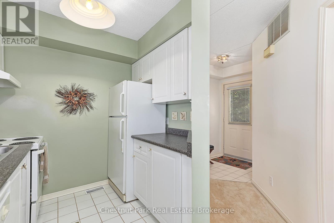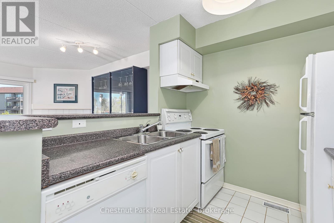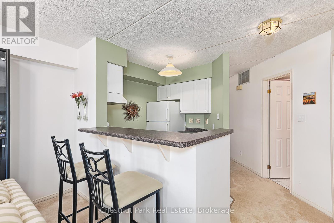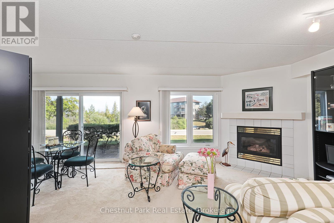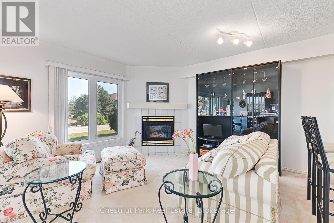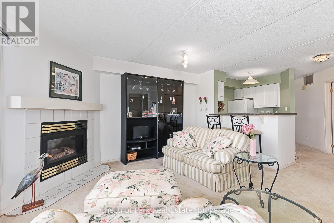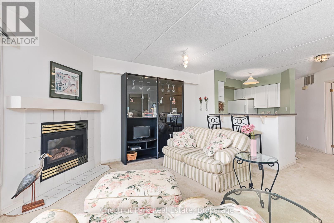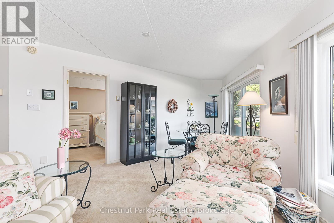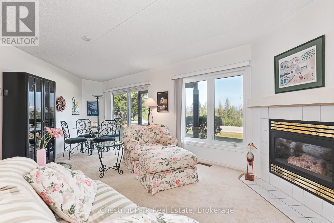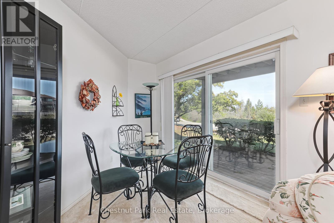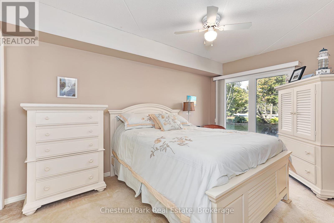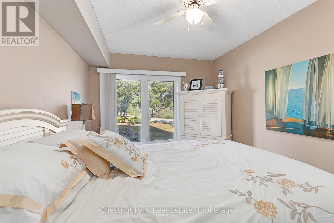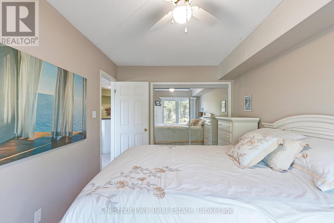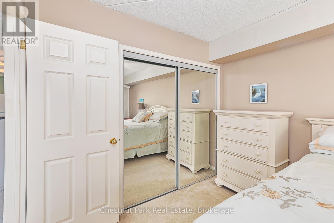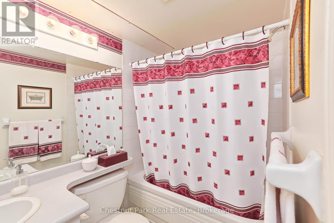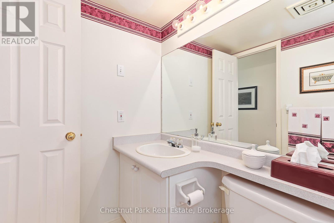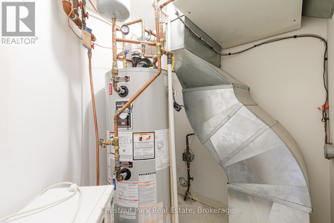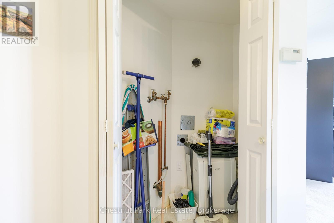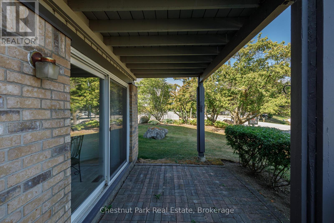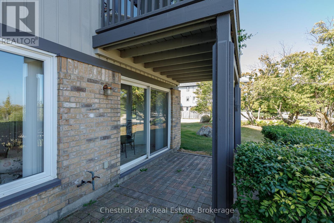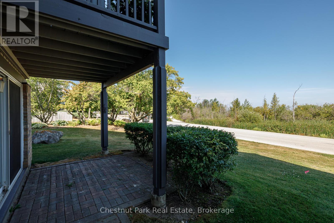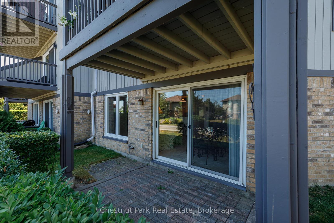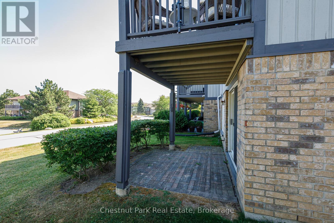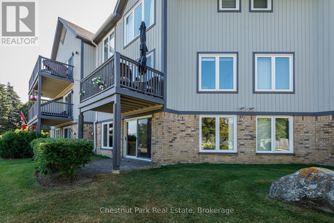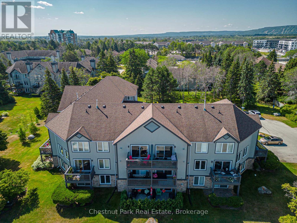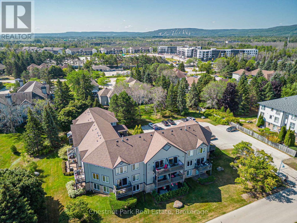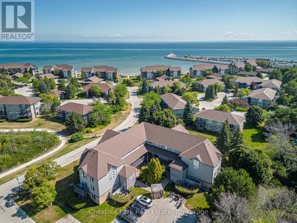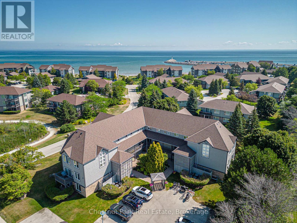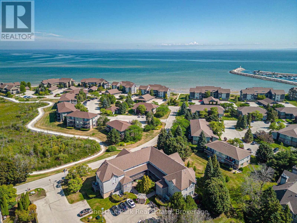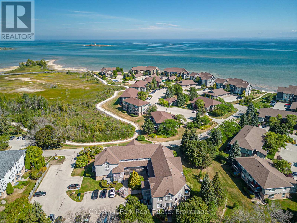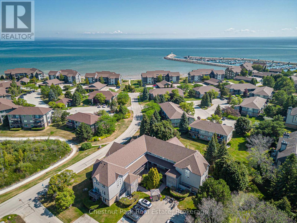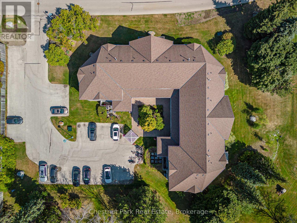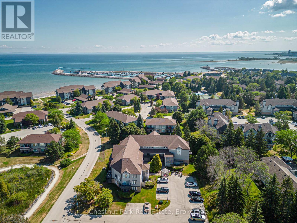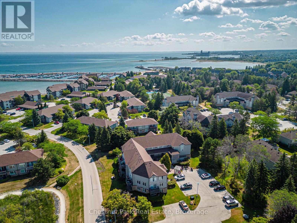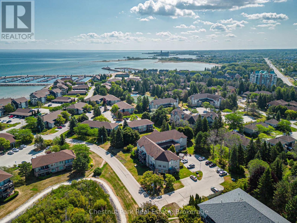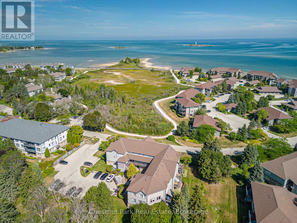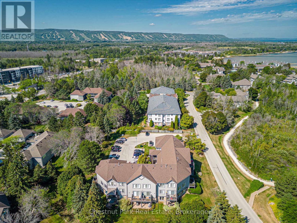701 Johnston Park Avenue Collingwood, Ontario L9Y 5C7
$395,000Maintenance, Common Area Maintenance, Insurance
$491.42 Monthly
Maintenance, Common Area Maintenance, Insurance
$491.42 MonthlyWelcome to 701 Johnston Park Avenue! This highly sought-after ground floor unit offers the convenience of no stairs and easy access to the waterfront and recreation center. The one-bedroom, one-bathroom layout features an open concept design, providing a perfect canvas for your personal touches. Enjoy a lovely outdoor patio surrounded by nature, and bask in the brightness of large windows that flood the space with natural light. The unit is equipped with a gas fireplace, a four-piece bathroom, and a primary bedroom with a spacious closet. This property is an excellent choice for those seeking a low-maintenance and economical living option. Experience a wealth of on-site amenities, including two private beaches, nine tennis courts (which include pickleball facilities), and two outdoor pools. Enjoy access to a private marina and over 2 kilometers of waterfront walking trails along Georgian Bay. Additionally, the expansive recreation center features an indoor pool, hot tubs, a sauna, a party room, a fitness center, a children's games room, and much more! Collingwood is renowned for its premier downhill skiing, hiking, and vibrant shopping and dining opportunities. The development boasts a balanced mix of full-time and part-time residents, with rental restrictions in place to ensure ultimate enjoyment for owners. Don't miss this fantastic opportunity! (id:62669)
Property Details
| MLS® Number | S12347758 |
| Property Type | Single Family |
| Community Name | Collingwood |
| Amenities Near By | Golf Nearby, Marina, Public Transit, Ski Area |
| Community Features | Pets Allowed With Restrictions, Community Centre |
| Easement | Unknown |
| Equipment Type | None |
| Features | Level, In Suite Laundry |
| Parking Space Total | 2 |
| Rental Equipment Type | None |
| Structure | Tennis Court, Patio(s) |
| Water Front Type | Waterfront |
Building
| Bathroom Total | 1 |
| Bedrooms Above Ground | 1 |
| Bedrooms Total | 1 |
| Age | 31 To 50 Years |
| Amenities | Exercise Centre, Recreation Centre, Sauna, Visitor Parking, Fireplace(s), Storage - Locker |
| Appliances | Water Heater, Water Meter, Dishwasher, Stove, Window Coverings, Refrigerator |
| Architectural Style | Bungalow |
| Basement Type | None |
| Cooling Type | None |
| Exterior Finish | Wood |
| Fire Protection | Smoke Detectors |
| Fireplace Present | Yes |
| Fireplace Total | 1 |
| Foundation Type | Concrete |
| Heating Fuel | Natural Gas |
| Heating Type | Forced Air |
| Stories Total | 1 |
| Size Interior | 700 - 799 Ft2 |
| Type | Apartment |
Parking
| No Garage | |
| Shared |
Land
| Access Type | Year-round Access, Marina Docking |
| Acreage | No |
| Land Amenities | Golf Nearby, Marina, Public Transit, Ski Area |
| Landscape Features | Landscaped |
Rooms
| Level | Type | Length | Width | Dimensions |
|---|---|---|---|---|
| Main Level | Kitchen | 2.26 m | 2.18 m | 2.26 m x 2.18 m |
| Main Level | Living Room | 5.48 m | 4.52 m | 5.48 m x 4.52 m |
| Main Level | Primary Bedroom | 2.84 m | 4.36 m | 2.84 m x 4.36 m |
Contact Us
Contact us for more information
