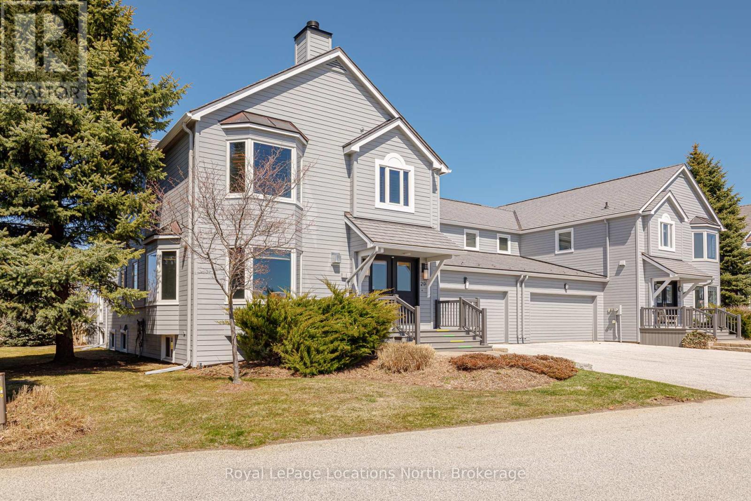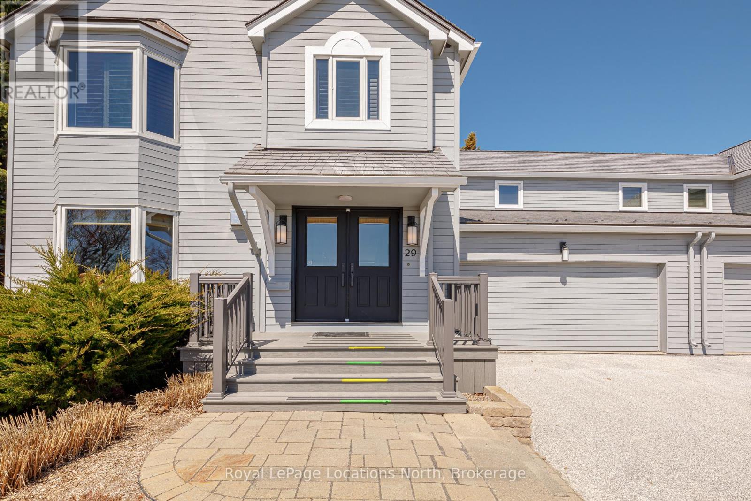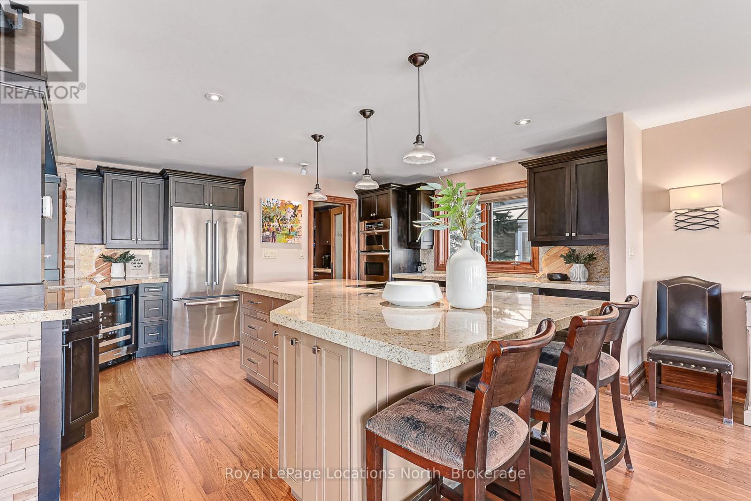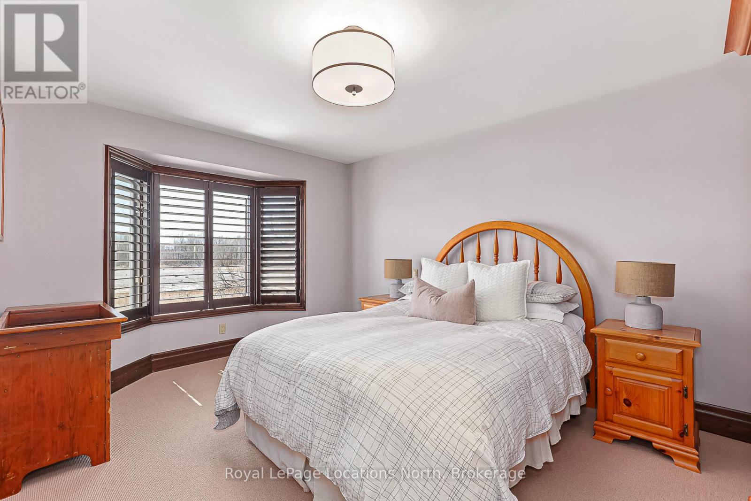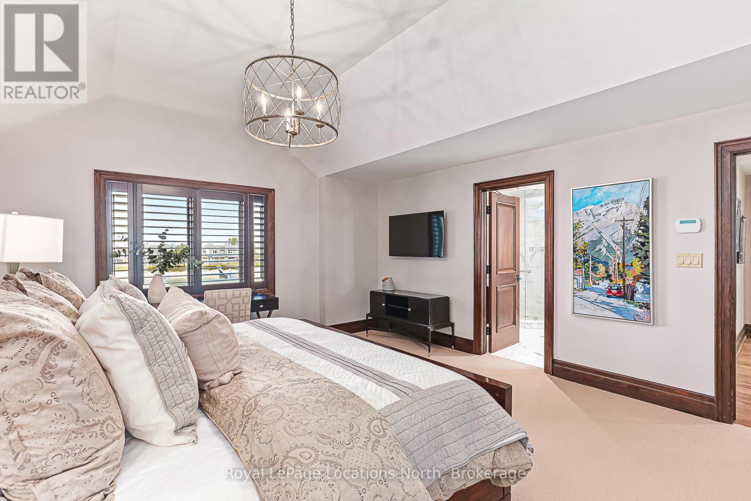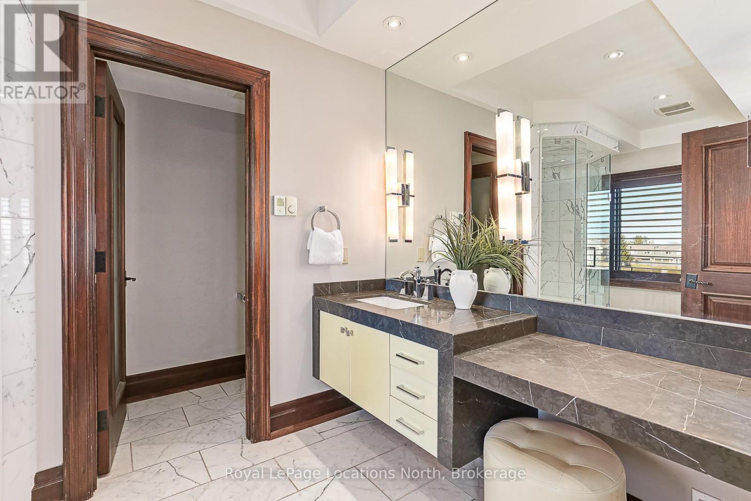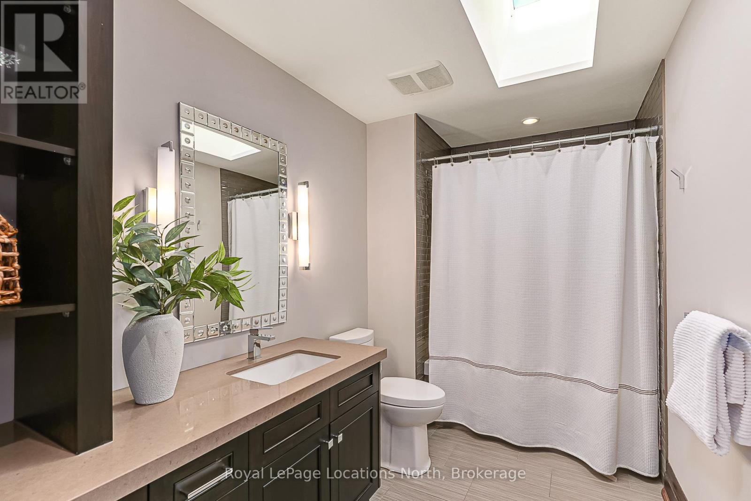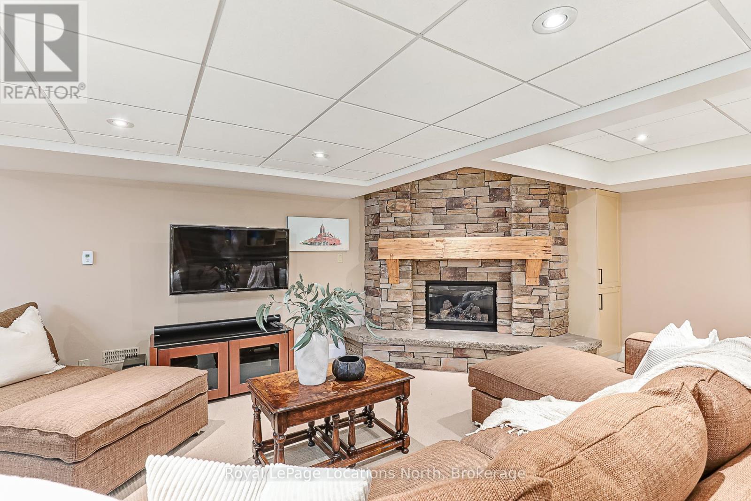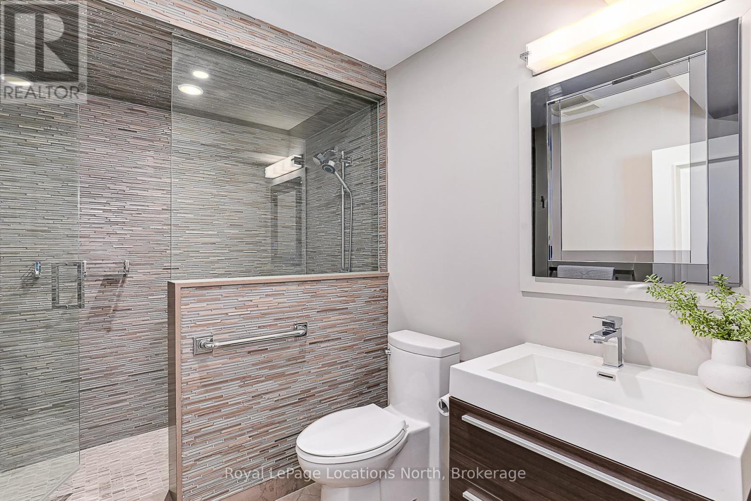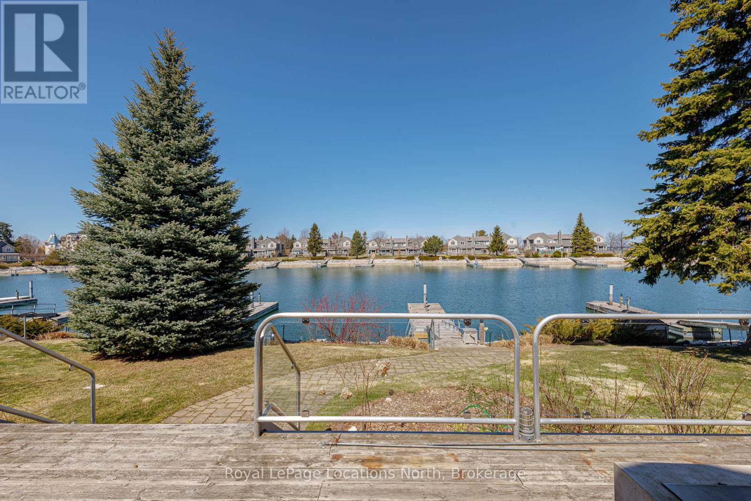29 Mariners Haven Collingwood, Ontario L9Y 5B5
$2,799,000Maintenance, Common Area Maintenance, Parking
$2,037 Monthly
Maintenance, Common Area Maintenance, Parking
$2,037 MonthlyStunning waterfront home in prestigious Mariners Haven overlooking the pristine waters of Georgian Bay. Attention to detail is evident throughout this gorgeous 5 bedroom, 5 bathroom home. Completely renovated in 2012 with renovations in excess of one million dollars. Open concept main level w/gorgeous chef's kitchen, luxury appliances, spacious pantry & incredible dining & living area w/stone fireplace & floor to ceiling windows taking in the million dollar view. Fantastic outdoor living space w/private dock for deep mooring. Main floor study w/gas fireplace. Beautiful second floor master suite w/luxurious ensuite, walk-in closet & views of the bay. Convenient second floor laundry and 2 additional bedrooms both with ensuites. Finished lower level w/2 bedrooms, bathroom & incredible recreation/games room. Spacious double garage w/inside entry. Use of private amenities including tennis courts, heated pool, basketball & pickle ball. Minutes to area amenities including; walking trails, restaurants/boutiques and all just a short drive to area golf and ski clubs. (id:62669)
Property Details
| MLS® Number | S12158235 |
| Property Type | Single Family |
| Community Name | Collingwood |
| Amenities Near By | Hospital |
| Community Features | Pet Restrictions |
| Features | Sump Pump |
| Parking Space Total | 4 |
| Structure | Deck, Porch, Dock |
| View Type | View Of Water, Direct Water View |
| Water Front Type | Waterfront |
Building
| Bathroom Total | 5 |
| Bedrooms Above Ground | 3 |
| Bedrooms Below Ground | 2 |
| Bedrooms Total | 5 |
| Age | 31 To 50 Years |
| Amenities | Fireplace(s) |
| Appliances | Water Heater, Water Meter, Dishwasher, Dryer, Garage Door Opener, Stove, Washer, Window Coverings, Wine Fridge, Refrigerator |
| Basement Development | Finished |
| Basement Type | Full (finished) |
| Cooling Type | Central Air Conditioning |
| Exterior Finish | Wood |
| Fireplace Present | Yes |
| Fireplace Total | 3 |
| Foundation Type | Poured Concrete |
| Half Bath Total | 2 |
| Heating Type | Other |
| Stories Total | 2 |
| Size Interior | 3,000 - 3,249 Ft2 |
Parking
| Garage | |
| Inside Entry |
Land
| Access Type | Public Road, Private Road, Private Docking |
| Acreage | No |
| Land Amenities | Hospital |
| Landscape Features | Landscaped |
| Zoning Description | R2-2 |
Rooms
| Level | Type | Length | Width | Dimensions |
|---|---|---|---|---|
| Basement | Bedroom | 4.17 m | 3.71 m | 4.17 m x 3.71 m |
| Basement | Bedroom | 4.14 m | 3.71 m | 4.14 m x 3.71 m |
| Basement | Recreational, Games Room | 9.93 m | 5.74 m | 9.93 m x 5.74 m |
| Main Level | Kitchen | 4.8745 m | 4.87 m | 4.8745 m x 4.87 m |
| Main Level | Dining Room | 4.45 m | 3.65 m | 4.45 m x 3.65 m |
| Main Level | Living Room | 5.28 m | 6.4 m | 5.28 m x 6.4 m |
| Main Level | Study | 4.45 m | 4.17 m | 4.45 m x 4.17 m |
| Upper Level | Primary Bedroom | 4.37 m | 5.23 m | 4.37 m x 5.23 m |
| Upper Level | Bedroom 2 | 3.86 m | 4.9 m | 3.86 m x 4.9 m |
| Upper Level | Bedroom 3 | 3.25 m | 4.29 m | 3.25 m x 4.29 m |
| Upper Level | Laundry Room | 2.54 m | 3.35 m | 2.54 m x 3.35 m |
Contact Us
Contact us for more information
