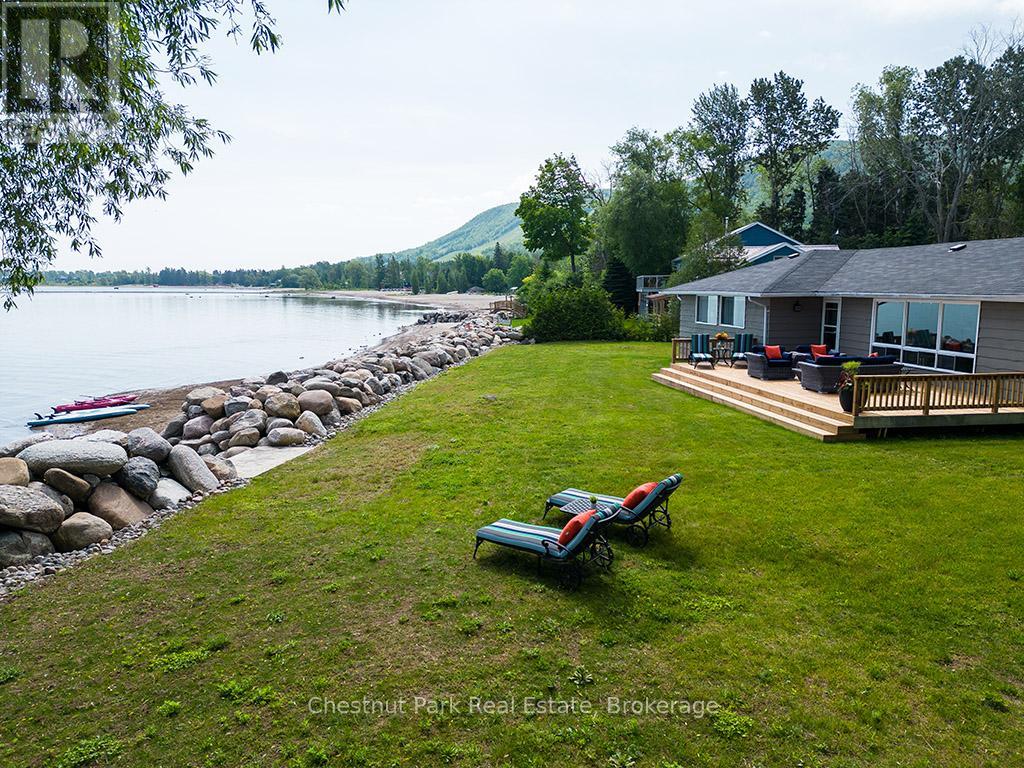4 Bedroom
1 Bathroom
1,100 - 1,500 ft2
Bungalow
Fireplace
Baseboard Heaters
Waterfront
$2,598,000
A Rare Waterfront Gem on Georgian Bay. Welcome to 139 Teskey Drive - a truly special property nestled along 145 feet of pristine waterfront on the crystal-clear shores of Georgian Bay. This charming 4-season cottage captures the essence of lakeside living, offering breathtaking sunrise and sunset views. Tucked in the heart of The Blue Mountains, this property boasts uninterrupted panoramic vistas of the bay, the ski slopes of Georgian Peaks, and the surrounding natural beauty. Step inside the original cottage and you'll find a warm, inviting space that's been thoughtfully updated while retaining its cozy character - the perfect place to unwind after a day on the water or slopes. Take advantage of the existing cottage or envision and build your own custom waterfront retreat on this expansive, private lot framed by the natural beauty of Georgian Bay. Whether you're enjoying your morning coffee on the deck, launching a kayak from your own shoreline, or gathering around the fire with friends, this property offers endless opportunities for relaxation and adventure. Located just a short drive to the exclusive Georgian Bay Club, Georgian Peaks, and mere minutes from the vibrant shops, restaurants, and amenities of Thornbury, this is your chance to own a slice of paradise in one of Ontario's most coveted waterfront communities. (id:62669)
Property Details
|
MLS® Number
|
X12245469 |
|
Property Type
|
Single Family |
|
Community Name
|
Blue Mountains |
|
Amenities Near By
|
Beach, Golf Nearby, Ski Area |
|
Community Features
|
Fishing |
|
Easement
|
Other, None |
|
Features
|
Irregular Lot Size, Level, Carpet Free |
|
Parking Space Total
|
9 |
|
Structure
|
Deck, Porch, Breakwater |
|
View Type
|
View, Lake View, View Of Water, Direct Water View |
|
Water Front Type
|
Waterfront |
Building
|
Bathroom Total
|
1 |
|
Bedrooms Above Ground
|
4 |
|
Bedrooms Total
|
4 |
|
Age
|
51 To 99 Years |
|
Amenities
|
Fireplace(s) |
|
Appliances
|
Water Heater, Dryer, Stove, Washer, Refrigerator |
|
Architectural Style
|
Bungalow |
|
Construction Style Attachment
|
Detached |
|
Exterior Finish
|
Wood |
|
Fire Protection
|
Smoke Detectors |
|
Fireplace Present
|
Yes |
|
Fireplace Total
|
1 |
|
Foundation Type
|
Wood/piers |
|
Heating Fuel
|
Electric |
|
Heating Type
|
Baseboard Heaters |
|
Stories Total
|
1 |
|
Size Interior
|
1,100 - 1,500 Ft2 |
|
Type
|
House |
|
Utility Water
|
Municipal Water |
Parking
Land
|
Access Type
|
Public Road, Year-round Access |
|
Acreage
|
No |
|
Land Amenities
|
Beach, Golf Nearby, Ski Area |
|
Sewer
|
Septic System |
|
Size Depth
|
224 Ft ,1 In |
|
Size Frontage
|
145 Ft |
|
Size Irregular
|
145 X 224.1 Ft |
|
Size Total Text
|
145 X 224.1 Ft|under 1/2 Acre |
|
Surface Water
|
Lake/pond |
|
Zoning Description
|
R1-1 |
Rooms
| Level |
Type |
Length |
Width |
Dimensions |
|
Main Level |
Living Room |
4.18 m |
8.29 m |
4.18 m x 8.29 m |
|
Main Level |
Dining Room |
2.9 m |
3.32 m |
2.9 m x 3.32 m |
|
Main Level |
Kitchen |
2.78 m |
3.34 m |
2.78 m x 3.34 m |
|
Main Level |
Primary Bedroom |
4.41 m |
3.51 m |
4.41 m x 3.51 m |
|
Main Level |
Bedroom 2 |
4.41 m |
3.45 m |
4.41 m x 3.45 m |
|
Main Level |
Bedroom 3 |
3.21 m |
3.45 m |
3.21 m x 3.45 m |
|
Main Level |
Bedroom 4 |
3.25 m |
3.45 m |
3.25 m x 3.45 m |
Utilities
|
Cable
|
Available |
|
Electricity
|
Installed |
|
Wireless
|
Available |
|
Natural Gas Available
|
At Lot Line |
|
Telephone
|
Nearby |









































