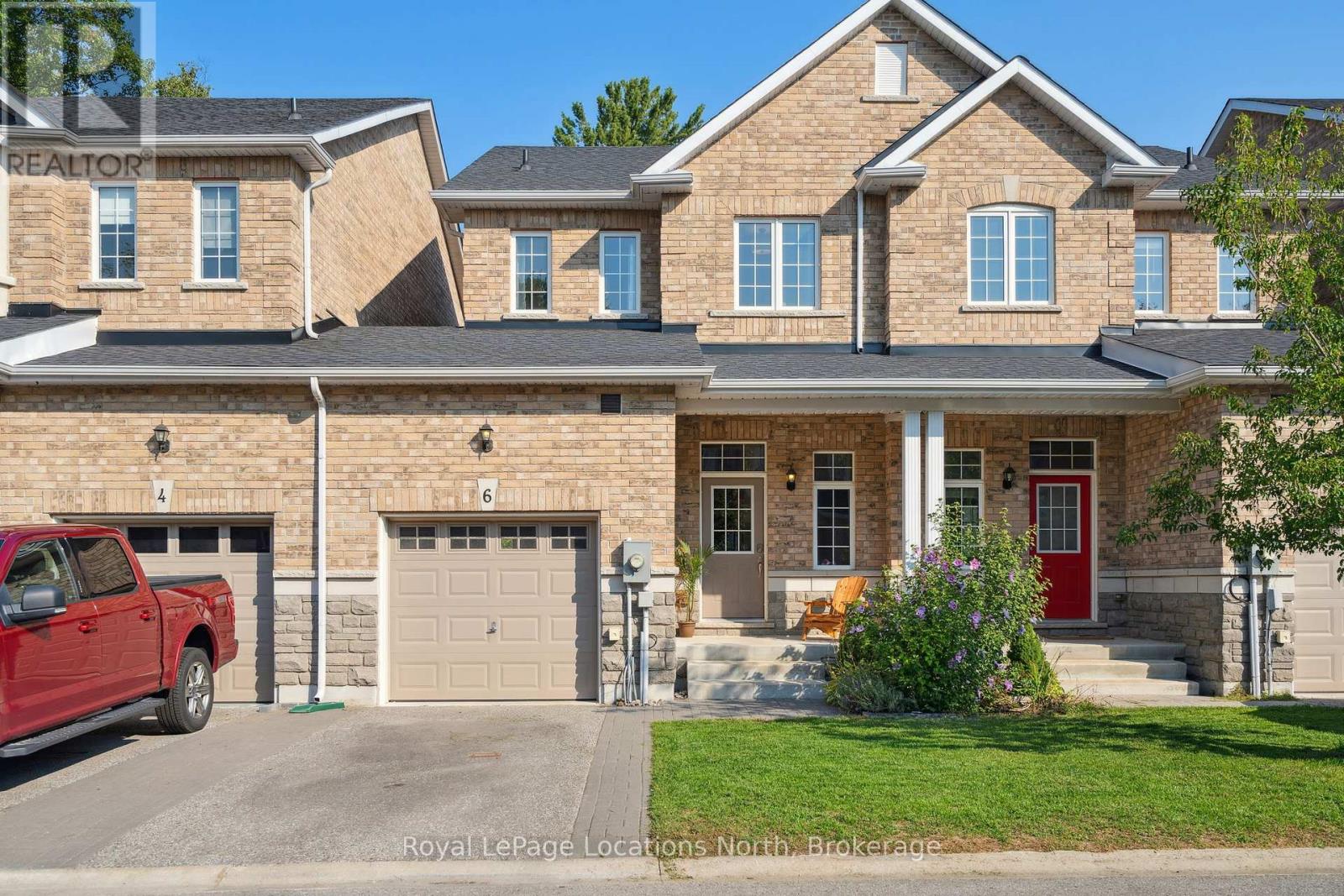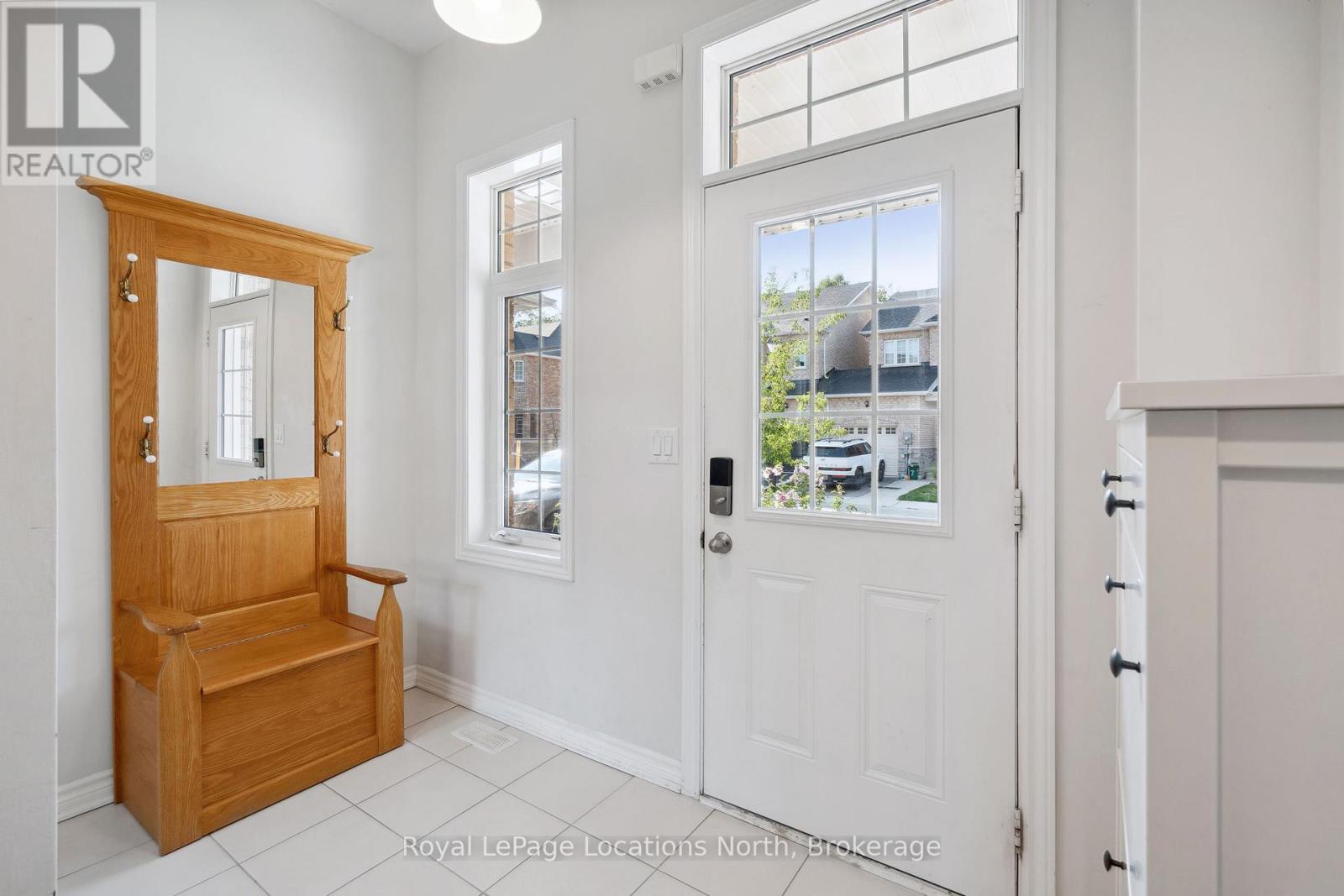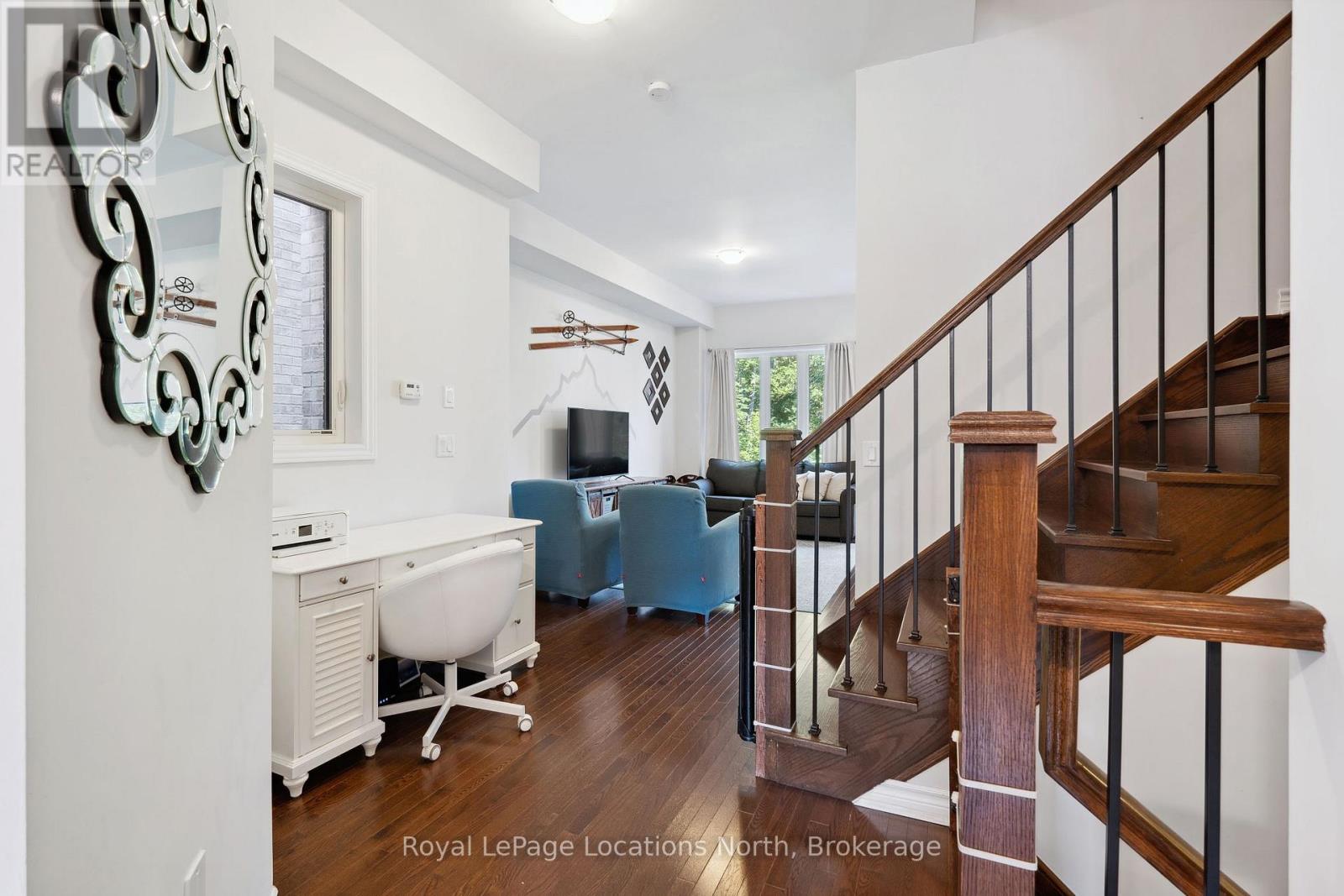3 Bedroom
3 Bathroom
1,100 - 1,500 ft2
Central Air Conditioning
Forced Air
$595,000
Welcome to this beautifully appointed carpet-free 3-bedroom, 2.5-bathroom townhouse in a highly desirable, family-friendly neighbourhood. The main floor boasts 10' ceilings, a spacious entrance, a convenient powder room and an open-concept eat-in kitchen that seamlessly integrates with the living area - perfect for both everyday living and entertaining. The upper level features 9' ceilings, a primary bedroom with a well appointed 4-piece ensuite, complemented by a main 4-piece bathroom and two additional bedrooms. Both upper levels boast elegant hardwood and tile flooring. The basement provides a versatile recreation room and ample storage, ideal for family activities and organization. Additional highlights include partially fenced backyard, a 1-car garage and an extra driveway space for convenient parking. Located within walking distance of parks, school, beach, and local amenities, this townhouse offers the perfect blend of convenience and comfort. Situated in a quiet community near top-rated schools, it's an ideal home for those seeking both style and practicality. (id:62669)
Property Details
|
MLS® Number
|
S12219076 |
|
Property Type
|
Single Family |
|
Community Name
|
Wasaga Beach |
|
Features
|
Flat Site, Sump Pump |
|
Parking Space Total
|
2 |
Building
|
Bathroom Total
|
3 |
|
Bedrooms Above Ground
|
3 |
|
Bedrooms Total
|
3 |
|
Age
|
6 To 15 Years |
|
Appliances
|
Dishwasher, Dryer, Stove, Washer, Window Coverings, Refrigerator |
|
Basement Development
|
Partially Finished |
|
Basement Type
|
Full (partially Finished) |
|
Construction Style Attachment
|
Attached |
|
Cooling Type
|
Central Air Conditioning |
|
Exterior Finish
|
Stone, Brick |
|
Fire Protection
|
Smoke Detectors |
|
Foundation Type
|
Poured Concrete |
|
Half Bath Total
|
1 |
|
Heating Fuel
|
Natural Gas |
|
Heating Type
|
Forced Air |
|
Stories Total
|
2 |
|
Size Interior
|
1,100 - 1,500 Ft2 |
|
Type
|
Row / Townhouse |
|
Utility Water
|
Municipal Water |
Parking
Land
|
Acreage
|
No |
|
Sewer
|
Sanitary Sewer |
|
Size Depth
|
101 Ft ,7 In |
|
Size Frontage
|
23 Ft |
|
Size Irregular
|
23 X 101.6 Ft |
|
Size Total Text
|
23 X 101.6 Ft|under 1/2 Acre |
|
Zoning Description
|
R3-31 |
Rooms
| Level |
Type |
Length |
Width |
Dimensions |
|
Second Level |
Bedroom |
3.37 m |
2.99 m |
3.37 m x 2.99 m |
|
Second Level |
Bedroom |
3.63 m |
2.74 m |
3.63 m x 2.74 m |
|
Second Level |
Primary Bedroom |
3.65 m |
3.96 m |
3.65 m x 3.96 m |
|
Second Level |
Bathroom |
|
|
Measurements not available |
|
Second Level |
Bathroom |
|
|
Measurements not available |
|
Lower Level |
Recreational, Games Room |
8 m |
5.56 m |
8 m x 5.56 m |
|
Lower Level |
Laundry Room |
3.4 m |
1.6 m |
3.4 m x 1.6 m |
|
Lower Level |
Other |
6.76 m |
3.71 m |
6.76 m x 3.71 m |
|
Main Level |
Kitchen |
3.04 m |
2.48 m |
3.04 m x 2.48 m |
|
Main Level |
Dining Room |
2.92 m |
2.48 m |
2.92 m x 2.48 m |
|
Main Level |
Living Room |
5.33 m |
3.25 m |
5.33 m x 3.25 m |
|
Main Level |
Bathroom |
|
|
Measurements not available |
Utilities
|
Cable
|
Installed |
|
Electricity
|
Installed |

























