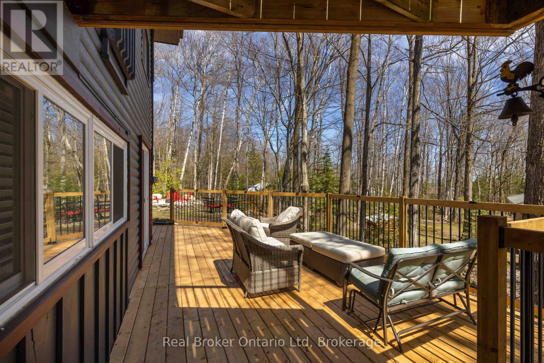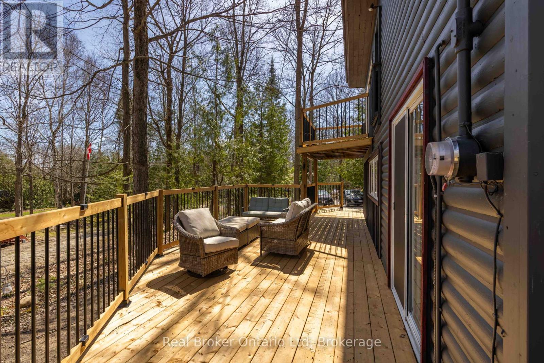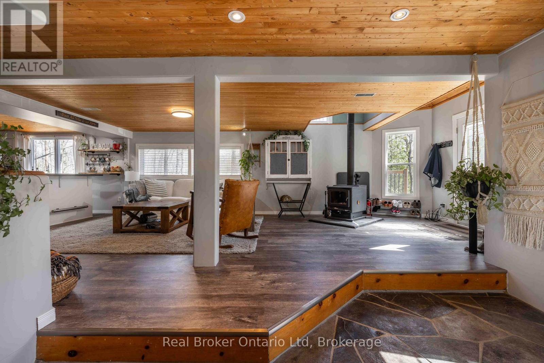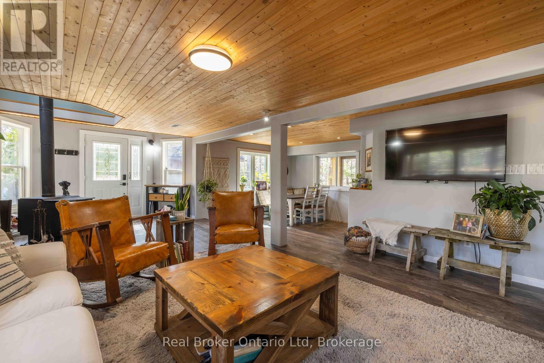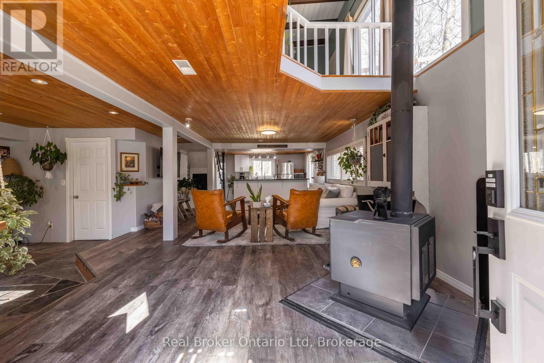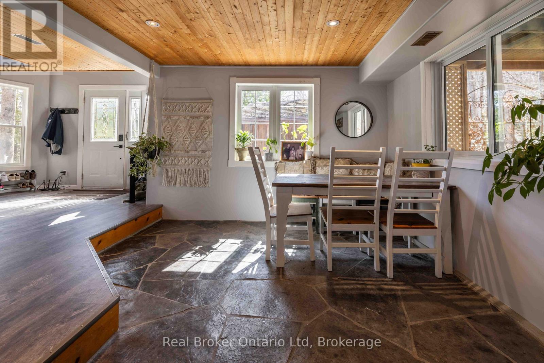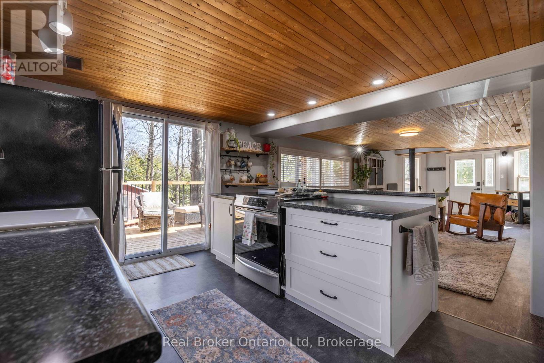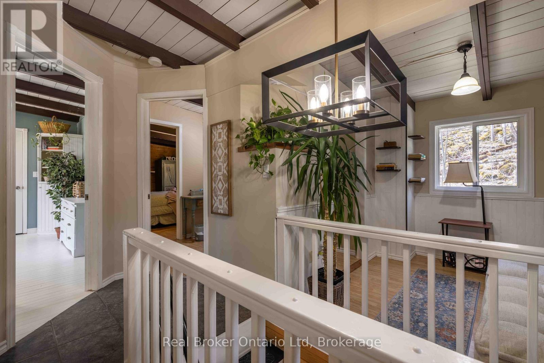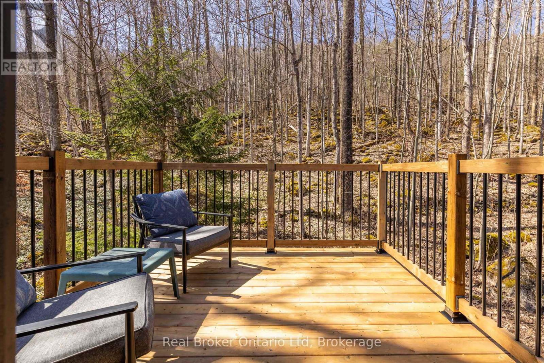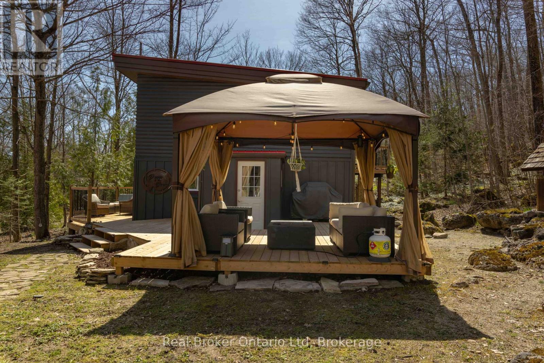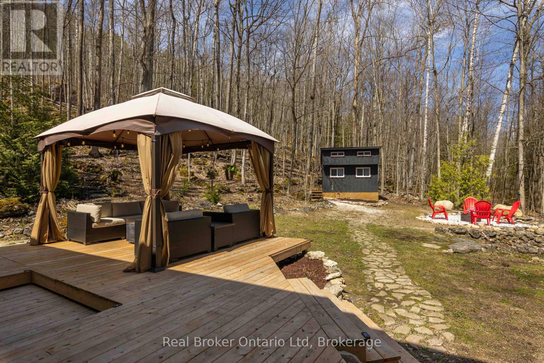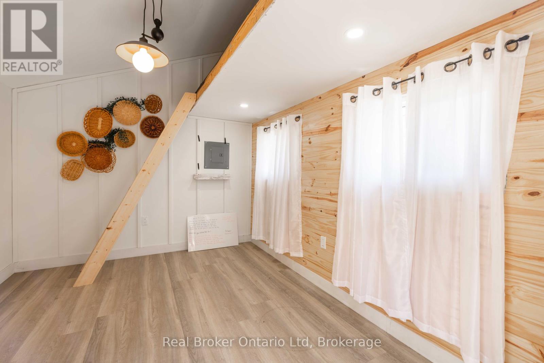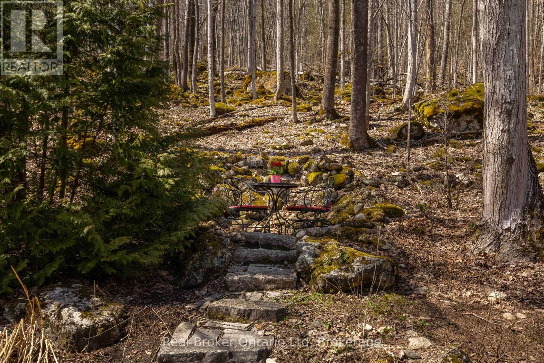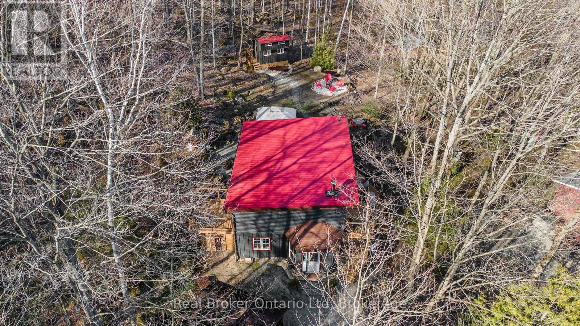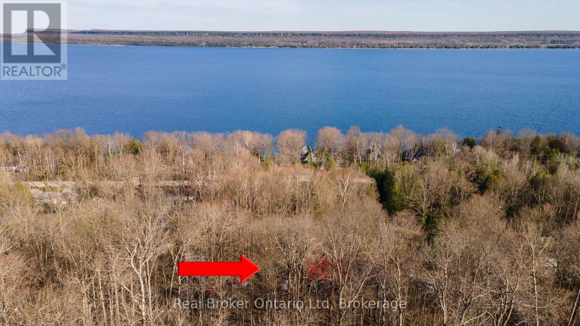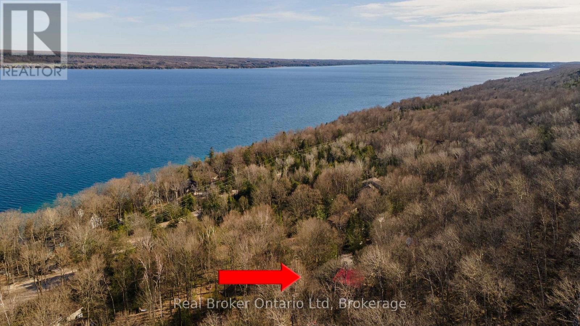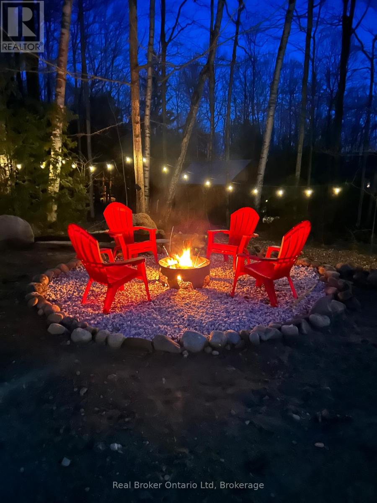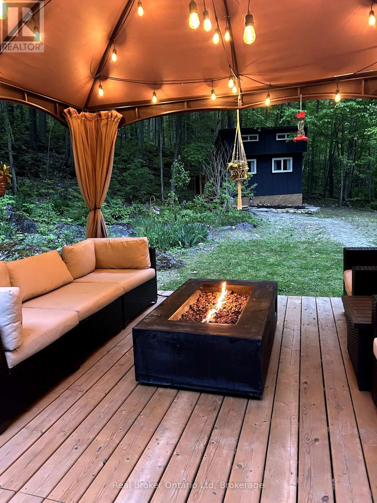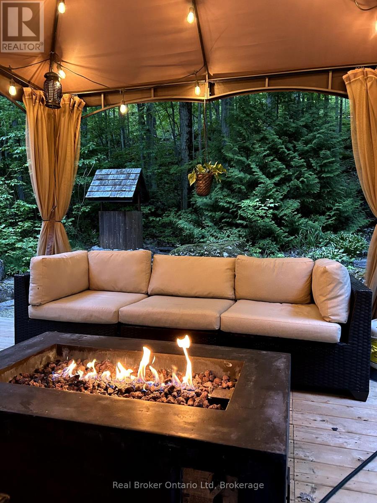3 Bedroom
1 Bathroom
1,500 - 2,000 ft2
Fireplace
Forced Air
Waterfront
Landscaped
$649,999
Welcome to your new lifestyle, a home where comfort, charm, and the Canadian outdoors come together in perfect harmony. This three-bedroom hideaway is perfectly nestled beneath a canopy of trees in a quiet corner of the South Bruce Peninsula. In spring, the property comes alive with flowering trees, lilies of the valley, and mature perennials, showcasing each season at its absolute best. Live in comfort and style with multiple upgrades, including brand-new flooring, a fully renovated bathroom, gorgeous new decks that wrap around the home, thoughtfully designed walkways, fresh exterior stain, a new metal roof, and a new wood stove...and that's just the beginning! With this property, you really can have your cake and eat it too. Whether you're watching the sunset by the water, curled up with a book in the reading nook, or simply listening to the sounds of nature, this home is an invitation to slow down and settle in. This isn't just a retreat, it's a permanent escape from city life. Book your showing today and experience the place where every detail reflects a deep connection to nature and a commitment to quality living. Book your private showing today! (id:62669)
Property Details
|
MLS® Number
|
X12111849 |
|
Property Type
|
Single Family |
|
Community Name
|
South Bruce Peninsula |
|
Community Features
|
Fishing |
|
Easement
|
None |
|
Equipment Type
|
Propane Tank |
|
Features
|
Wooded Area, Conservation/green Belt, Carpet Free, Guest Suite |
|
Parking Space Total
|
2 |
|
Rental Equipment Type
|
Propane Tank |
|
Structure
|
Deck, Patio(s), Outbuilding, Shed |
|
View Type
|
View Of Water |
|
Water Front Type
|
Waterfront |
Building
|
Bathroom Total
|
1 |
|
Bedrooms Above Ground
|
3 |
|
Bedrooms Total
|
3 |
|
Age
|
51 To 99 Years |
|
Appliances
|
Water Heater, Dishwasher, Dryer, Stove, Washer, Refrigerator |
|
Basement Development
|
Unfinished |
|
Basement Type
|
Crawl Space (unfinished) |
|
Construction Status
|
Insulation Upgraded |
|
Construction Style Attachment
|
Detached |
|
Exterior Finish
|
Wood |
|
Fireplace Present
|
Yes |
|
Fireplace Total
|
1 |
|
Fireplace Type
|
Woodstove |
|
Foundation Type
|
Concrete |
|
Heating Fuel
|
Propane |
|
Heating Type
|
Forced Air |
|
Stories Total
|
2 |
|
Size Interior
|
1,500 - 2,000 Ft2 |
|
Type
|
House |
|
Utility Water
|
Drilled Well |
Parking
Land
|
Acreage
|
No |
|
Landscape Features
|
Landscaped |
|
Sewer
|
Septic System |
|
Size Depth
|
150 Ft |
|
Size Frontage
|
80 Ft |
|
Size Irregular
|
80 X 150 Ft |
|
Size Total Text
|
80 X 150 Ft |
|
Zoning Description
|
R3 |
Rooms
| Level |
Type |
Length |
Width |
Dimensions |
|
Second Level |
Primary Bedroom |
4.82 m |
3.78 m |
4.82 m x 3.78 m |
|
Second Level |
Bedroom 2 |
3.83 m |
2.87 m |
3.83 m x 2.87 m |
|
Second Level |
Bedroom 3 |
3.4 m |
2.66 m |
3.4 m x 2.66 m |
|
Second Level |
Study |
4.31 m |
2.54 m |
4.31 m x 2.54 m |
|
Second Level |
Den |
2.97 m |
2.87 m |
2.97 m x 2.87 m |
|
Main Level |
Dining Room |
3.63 m |
3.47 m |
3.63 m x 3.47 m |
|
Main Level |
Living Room |
7.79 m |
4.49 m |
7.79 m x 4.49 m |
|
Main Level |
Kitchen |
4.41 m |
3.63 m |
4.41 m x 3.63 m |
|
Main Level |
Bathroom |
2.41 m |
2.13 m |
2.41 m x 2.13 m |
|
Main Level |
Laundry Room |
1.93 m |
1.67 m |
1.93 m x 1.67 m |
Utilities


