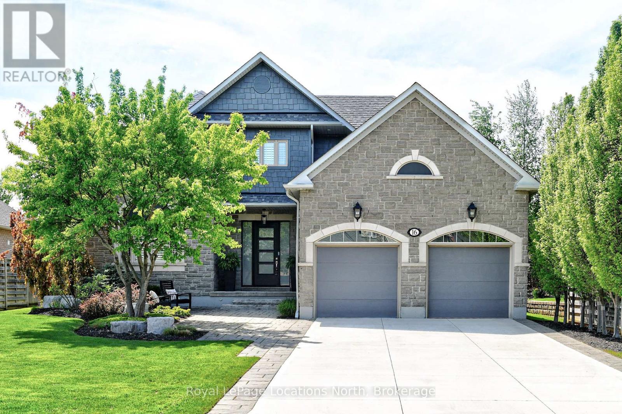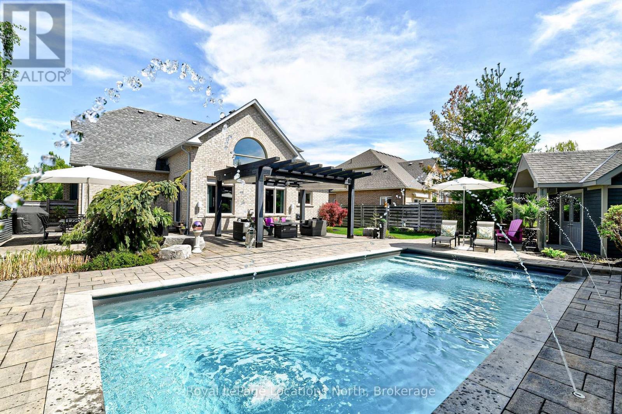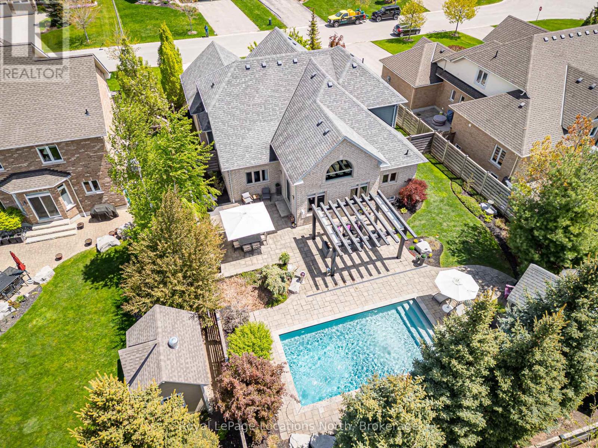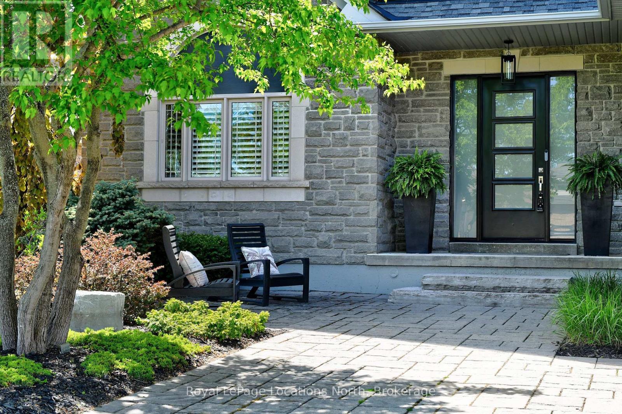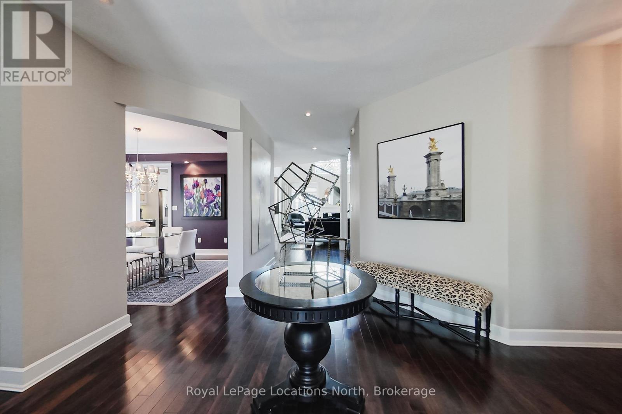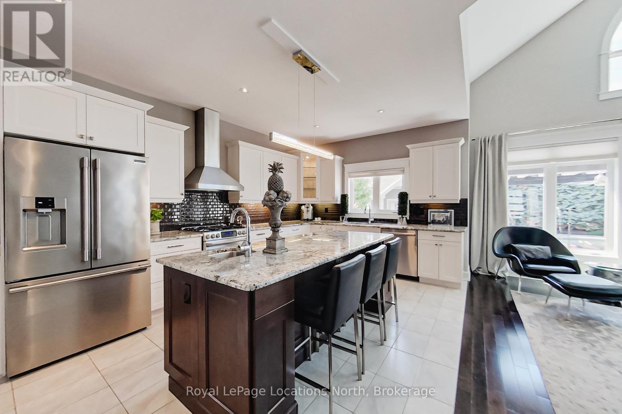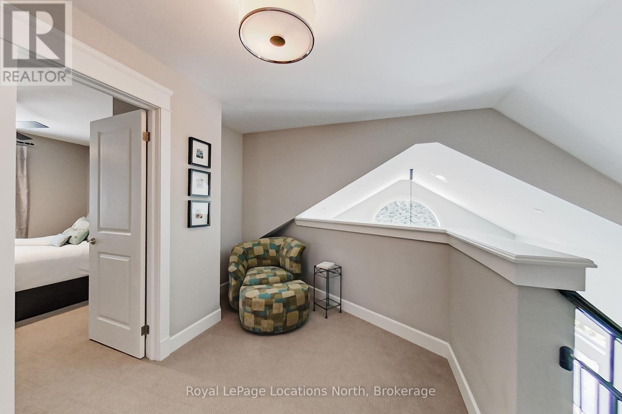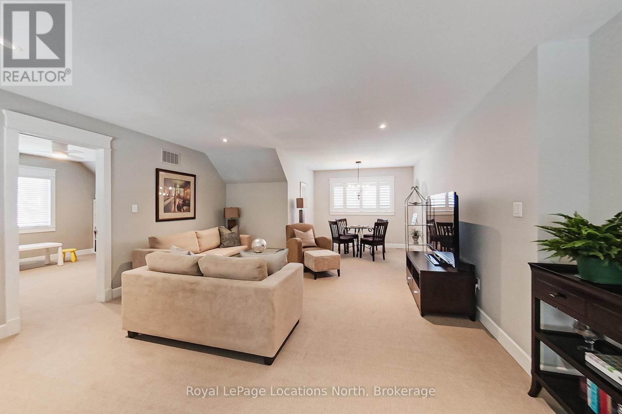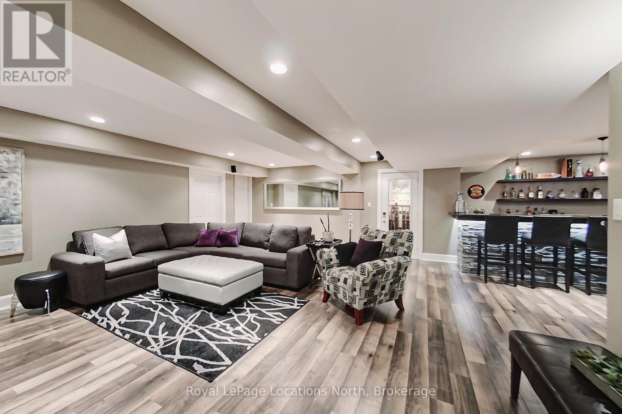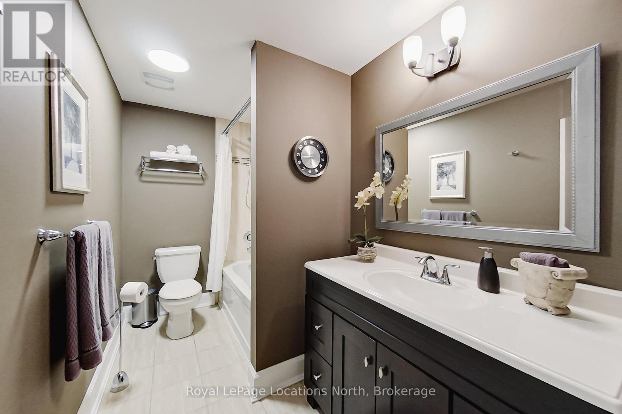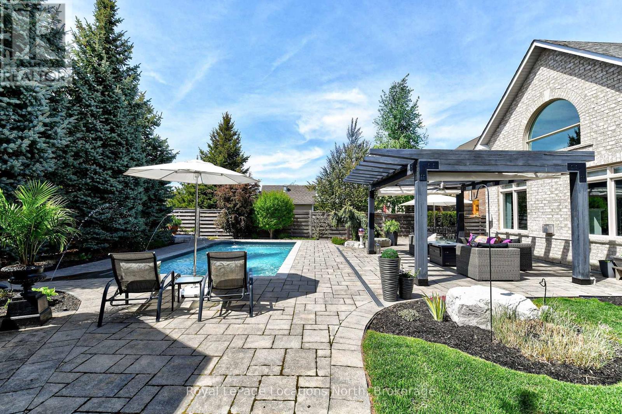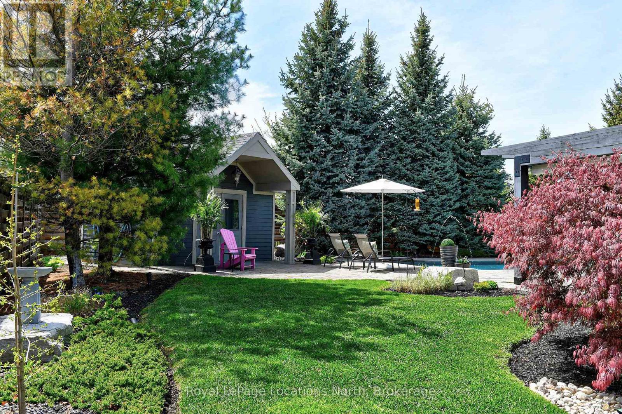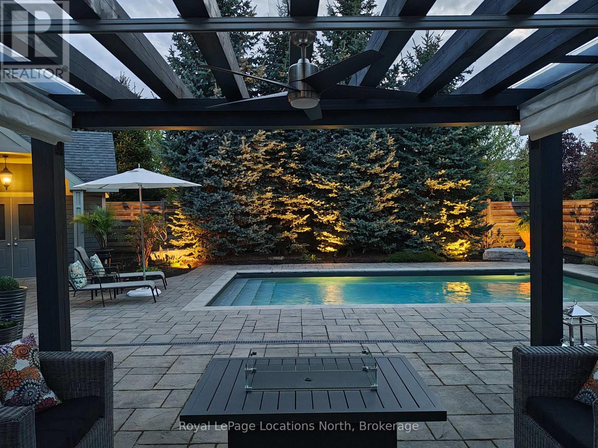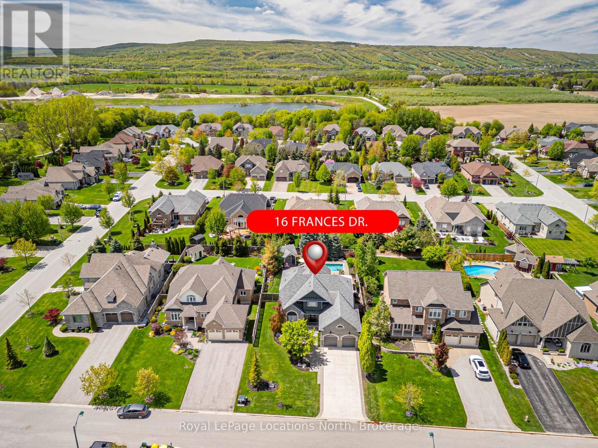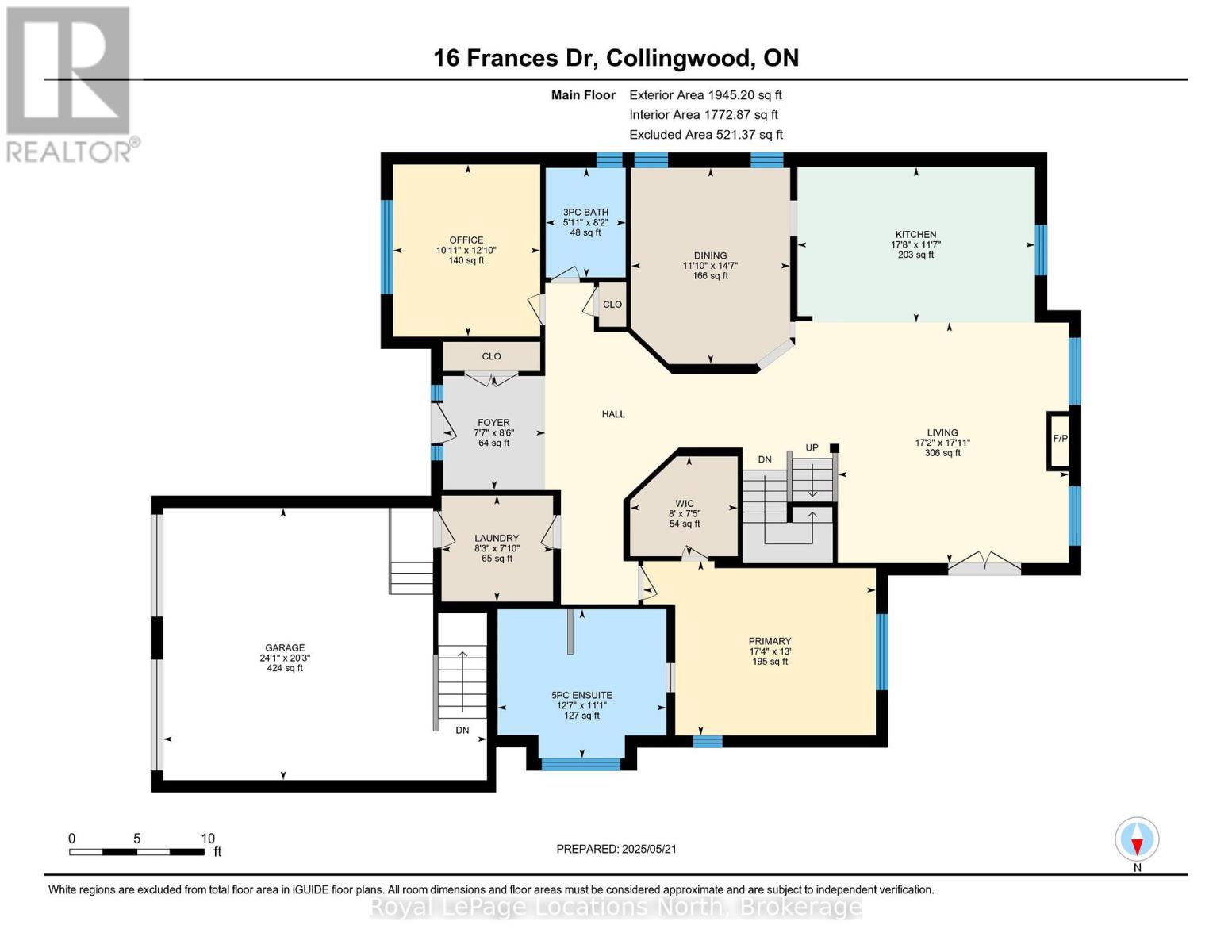4 Bedroom
4 Bathroom
3,000 - 3,500 ft2
Fireplace
Inground Pool
Central Air Conditioning
Forced Air
Lawn Sprinkler, Landscaped
$1,850,000
Gorgeous upgraded home located in popular Mair Mills Estates in west-end Collingwood. Great location only 5 min to skiing and 5 min to town shops. Entertain & create family memories in the Backyard Oasis, with an inground salt water pool, mature trees for privacy & exceptional landscaping including high-end ornamental plantings. 4 Bedroom, 4 bathroom home with 4158 sqft of finished living space (3028 above ground, 1130 below). Features include a completely custom-built kitchen open to the 2 story great room; formal dining room with a tray ceiling; primary bedroom suite on the main floor overlooking that backyard with a spacious ensuite that has a soaker tub & glass shower; 2nd main floor bedroom or office; upgraded lighting & custom trim throughout; 9' ceilings on main with 8' doors; 2nd floor family room loft with 2 more bedrooms & 4-piece bath; finished basement with a media centre, games tables area, built-in wet bar & a wine cellar; office/den & 4-piece bath. There is secondary access to the basement from the garage (great to access sports equipment & could be used to create an in-law suite or apartment). 780 sqft of unfinished space for lots of storage or to expand living space. The backyard is a dream, with lots of privacy on the dining patio, an "Outdoor Room" pergola with a Shade FX awning system & a pool house with a change room, seasonal toilet & the pool equipment. Mair Mills backs onto the Blue Mountain Golf Club, there is playground/tennis park & a biking/walking trail to get to town. Co-op commission will be reduced if the Seller's Agent, or his designated showing agent, shows the property to the Buyer or their representative via a private showing. Visit the REALTOR website for further information including an aerial drone tour, narrated walk through tour & more! (id:62669)
Property Details
|
MLS® Number
|
S12166383 |
|
Property Type
|
Single Family |
|
Community Name
|
Collingwood |
|
Amenities Near By
|
Ski Area |
|
Community Features
|
School Bus |
|
Equipment Type
|
Water Heater - Tankless |
|
Features
|
Wooded Area, Irregular Lot Size, Flat Site, Gazebo |
|
Parking Space Total
|
8 |
|
Pool Features
|
Salt Water Pool |
|
Pool Type
|
Inground Pool |
|
Rental Equipment Type
|
Water Heater - Tankless |
|
Structure
|
Patio(s), Shed |
Building
|
Bathroom Total
|
4 |
|
Bedrooms Above Ground
|
4 |
|
Bedrooms Total
|
4 |
|
Age
|
6 To 15 Years |
|
Amenities
|
Fireplace(s) |
|
Appliances
|
Garage Door Opener Remote(s), Central Vacuum, Water Heater - Tankless, Water Heater, Water Treatment, Dishwasher, Dryer, Humidifier, Microwave, Stove, Washer, Wet Bar, Window Coverings, Wine Fridge, Refrigerator |
|
Basement Development
|
Partially Finished |
|
Basement Features
|
Separate Entrance |
|
Basement Type
|
N/a (partially Finished) |
|
Construction Style Attachment
|
Detached |
|
Cooling Type
|
Central Air Conditioning |
|
Exterior Finish
|
Stone, Hardboard |
|
Fire Protection
|
Security System |
|
Fireplace Present
|
Yes |
|
Fireplace Total
|
1 |
|
Foundation Type
|
Poured Concrete |
|
Heating Fuel
|
Natural Gas |
|
Heating Type
|
Forced Air |
|
Stories Total
|
2 |
|
Size Interior
|
3,000 - 3,500 Ft2 |
|
Type
|
House |
|
Utility Water
|
Municipal Water |
Parking
Land
|
Acreage
|
No |
|
Fence Type
|
Fully Fenced, Fenced Yard |
|
Land Amenities
|
Ski Area |
|
Landscape Features
|
Lawn Sprinkler, Landscaped |
|
Sewer
|
Sanitary Sewer |
|
Size Depth
|
159 Ft ,1 In |
|
Size Frontage
|
67 Ft ,8 In |
|
Size Irregular
|
67.7 X 159.1 Ft ; 73.6 Ft Wide At The Back |
|
Size Total Text
|
67.7 X 159.1 Ft ; 73.6 Ft Wide At The Back|under 1/2 Acre |
|
Zoning Description
|
R2-8 |
Rooms
| Level |
Type |
Length |
Width |
Dimensions |
|
Second Level |
Bedroom 3 |
4.88 m |
3.8 m |
4.88 m x 3.8 m |
|
Second Level |
Bedroom 4 |
3.87 m |
3.32 m |
3.87 m x 3.32 m |
|
Second Level |
Family Room |
10.99 m |
4.97 m |
10.99 m x 4.97 m |
|
Basement |
Recreational, Games Room |
9.26 m |
6.59 m |
9.26 m x 6.59 m |
|
Basement |
Office |
4.73 m |
3.22 m |
4.73 m x 3.22 m |
|
Basement |
Other |
3.67 m |
1.65 m |
3.67 m x 1.65 m |
|
Basement |
Utility Room |
5.47 m |
4.93 m |
5.47 m x 4.93 m |
|
Basement |
Other |
8.4 m |
3.93 m |
8.4 m x 3.93 m |
|
Main Level |
Dining Room |
4.45 m |
3.6 m |
4.45 m x 3.6 m |
|
Main Level |
Kitchen |
5.39 m |
3.52 m |
5.39 m x 3.52 m |
|
Main Level |
Living Room |
5.46 m |
5.24 m |
5.46 m x 5.24 m |
|
Main Level |
Bedroom 2 |
3.9 m |
3.33 m |
3.9 m x 3.33 m |
|
Main Level |
Primary Bedroom |
5.27 m |
3.95 m |
5.27 m x 3.95 m |
|
Main Level |
Foyer |
2.58 m |
2.31 m |
2.58 m x 2.31 m |
|
Main Level |
Laundry Room |
2.53 m |
2.4 m |
2.53 m x 2.4 m |
