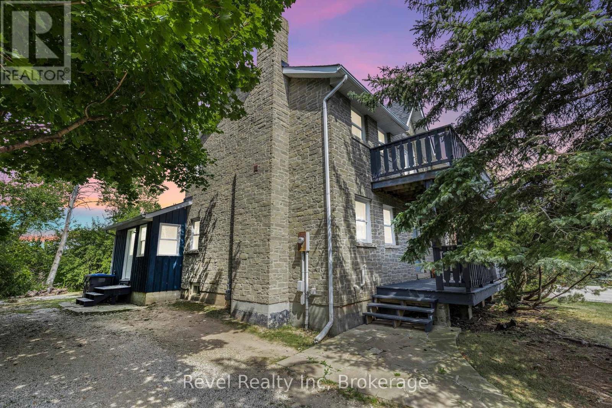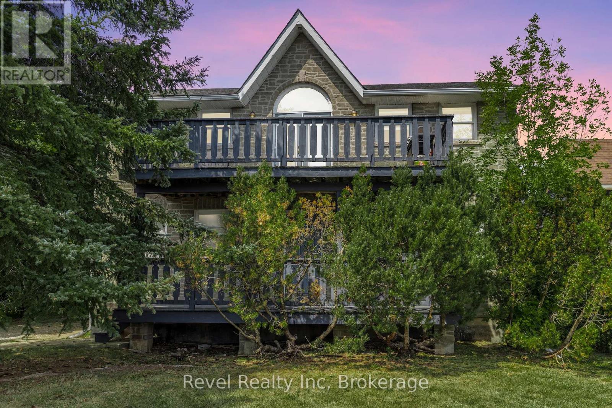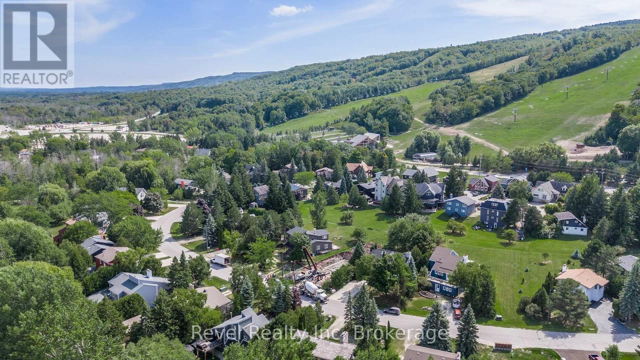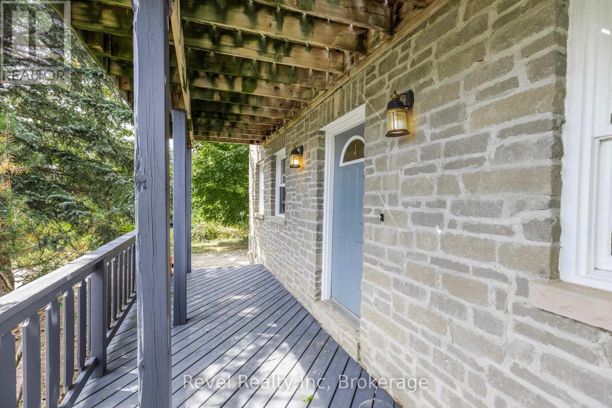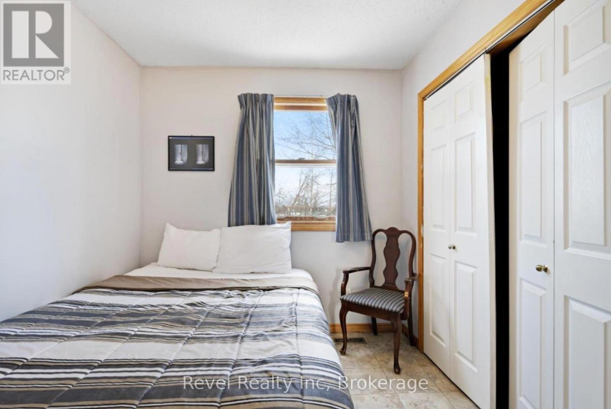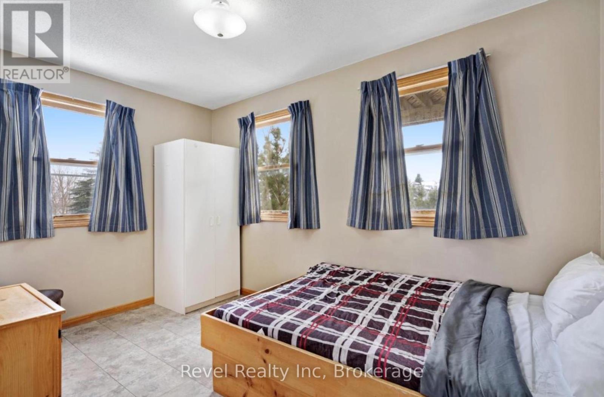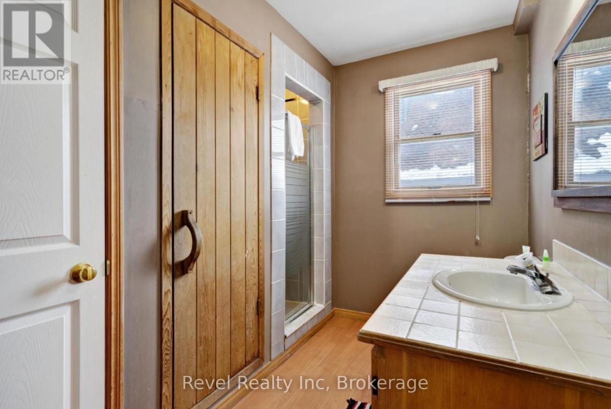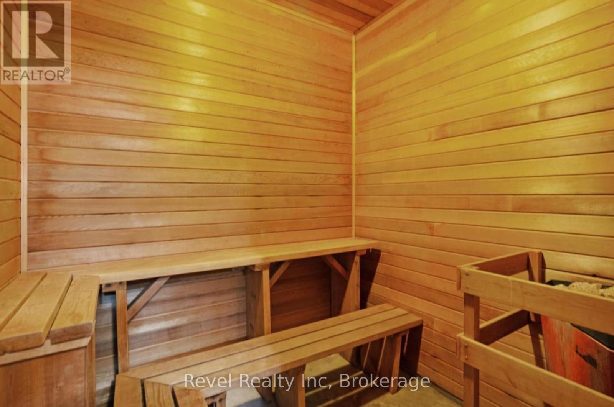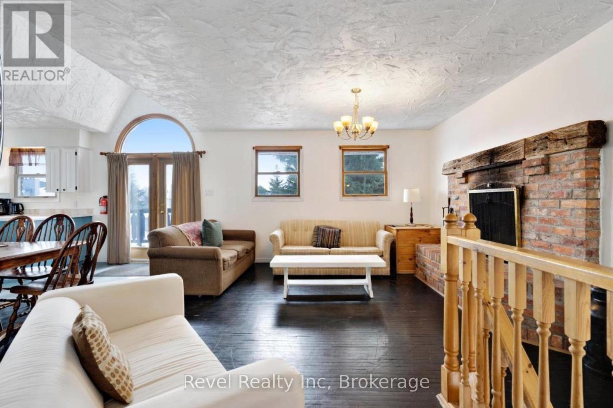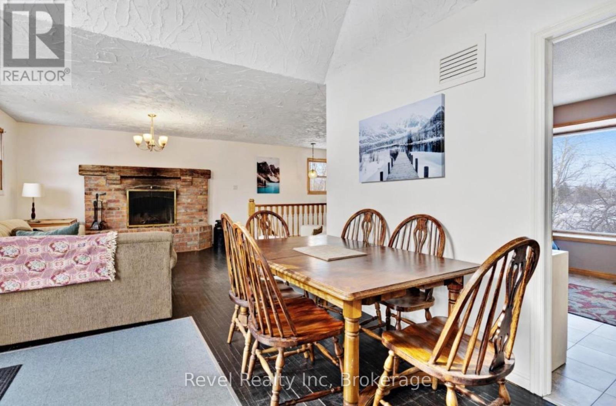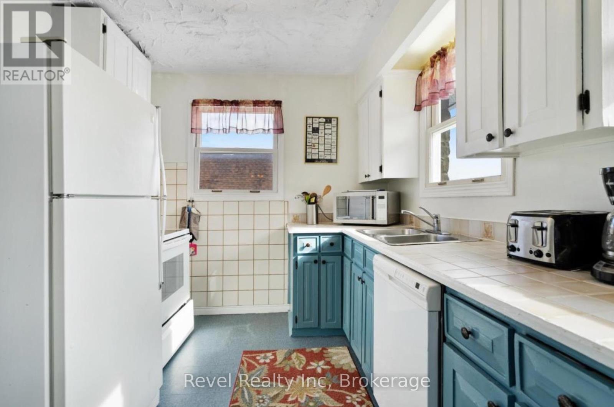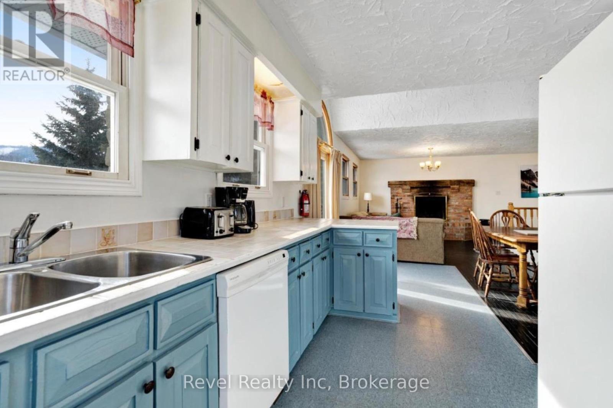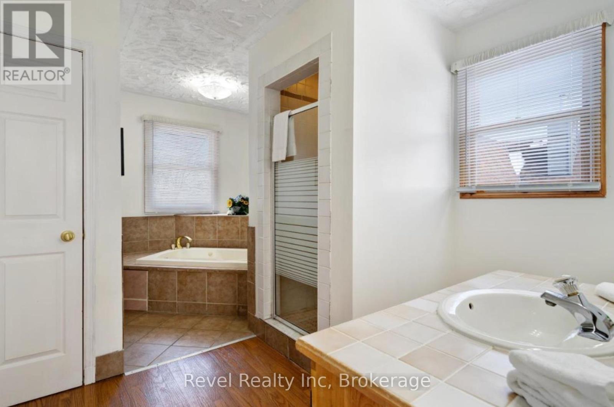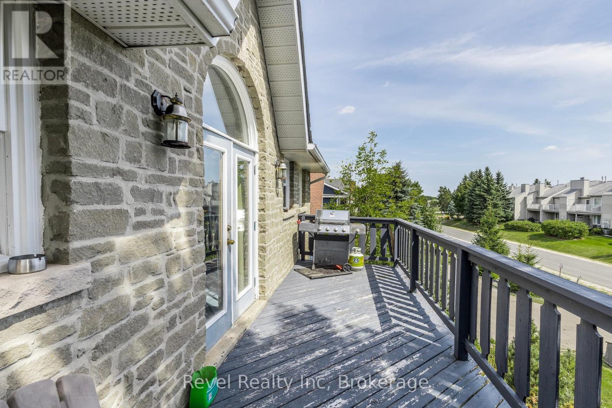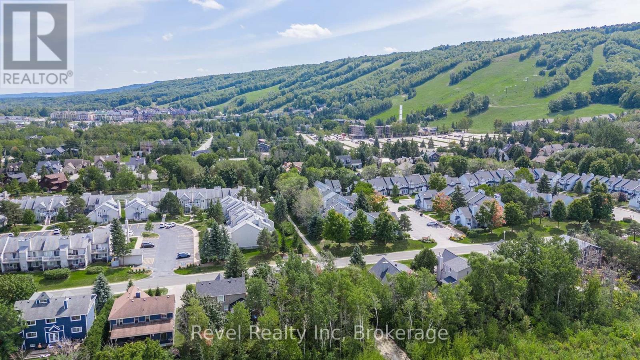5 Bedroom
2 Bathroom
1,100 - 1,500 ft2
Fireplace
Central Air Conditioning
Forced Air
$1,399,000
New Price Alert! Nestled in the heart of the Blue Mountains, Settlers 155 is your ticket to the ultimate four-season lifestyle. This luxurious chalet invites you to unwind in comfort or gear up for adventure, just 700 meters from the Blue Mountain Ski Resort and minutes from Northwinds Beach. Boasting 5 spacious bedrooms, 2 sleek bathrooms, a fully-equipped kitchen, and a private wet sauna, this home is designed for entertaining or relaxing in style. Enjoy breathtaking mountain views, a beautifully landscaped yard, and immediate access to hiking, biking, and the Bruce Trail. With modern upgrades like a 2022 roof, wet-certified fireplaces, high-speed internet, and a 60-gallon water heater, peace of mind comes standard. Best of all? This turn-key investment has an STA license in place, making it ready for immediate rental or personal use. Whether you're seeking a dreamy retreat or a savvy income property, Settlers 155 delivers. (id:62669)
Property Details
|
MLS® Number
|
X12069353 |
|
Property Type
|
Single Family |
|
Community Name
|
Blue Mountains |
|
Features
|
Lane |
|
Parking Space Total
|
6 |
Building
|
Bathroom Total
|
2 |
|
Bedrooms Above Ground
|
5 |
|
Bedrooms Total
|
5 |
|
Appliances
|
Dishwasher, Dryer, Furniture, Microwave, Stove, Washer, Refrigerator |
|
Construction Style Attachment
|
Detached |
|
Cooling Type
|
Central Air Conditioning |
|
Exterior Finish
|
Stone |
|
Fireplace Present
|
Yes |
|
Foundation Type
|
Block |
|
Heating Fuel
|
Natural Gas |
|
Heating Type
|
Forced Air |
|
Stories Total
|
2 |
|
Size Interior
|
1,100 - 1,500 Ft2 |
|
Type
|
House |
|
Utility Water
|
Municipal Water |
Parking
Land
|
Acreage
|
No |
|
Sewer
|
Sanitary Sewer |
|
Size Depth
|
120 Ft ,4 In |
|
Size Frontage
|
61 Ft ,8 In |
|
Size Irregular
|
61.7 X 120.4 Ft |
|
Size Total Text
|
61.7 X 120.4 Ft |
Rooms
| Level |
Type |
Length |
Width |
Dimensions |
|
Second Level |
Primary Bedroom |
3.96 m |
3.35 m |
3.96 m x 3.35 m |
|
Second Level |
Kitchen |
3.91 m |
2.62 m |
3.91 m x 2.62 m |
|
Second Level |
Family Room |
4.57 m |
4.57 m |
4.57 m x 4.57 m |
|
Second Level |
Bathroom |
|
|
Measurements not available |
|
Main Level |
Bedroom |
3.25 m |
2.9 m |
3.25 m x 2.9 m |
|
Main Level |
Bedroom |
3.25 m |
2.34 m |
3.25 m x 2.34 m |
|
Main Level |
Bedroom |
2.96 m |
3.51 m |
2.96 m x 3.51 m |
|
Main Level |
Bedroom |
2.95 m |
3.81 m |
2.95 m x 3.81 m |
|
Main Level |
Bathroom |
3 m |
|
3 m x Measurements not available |
