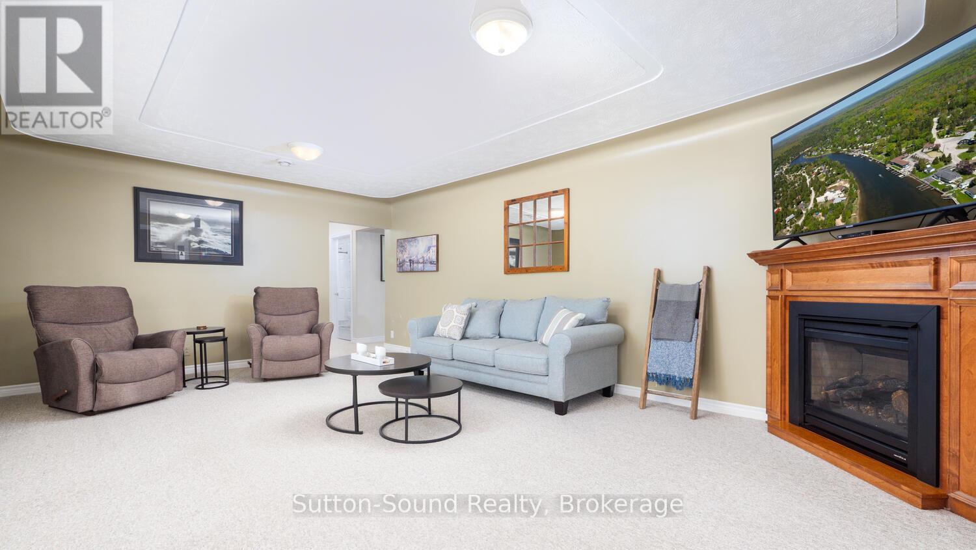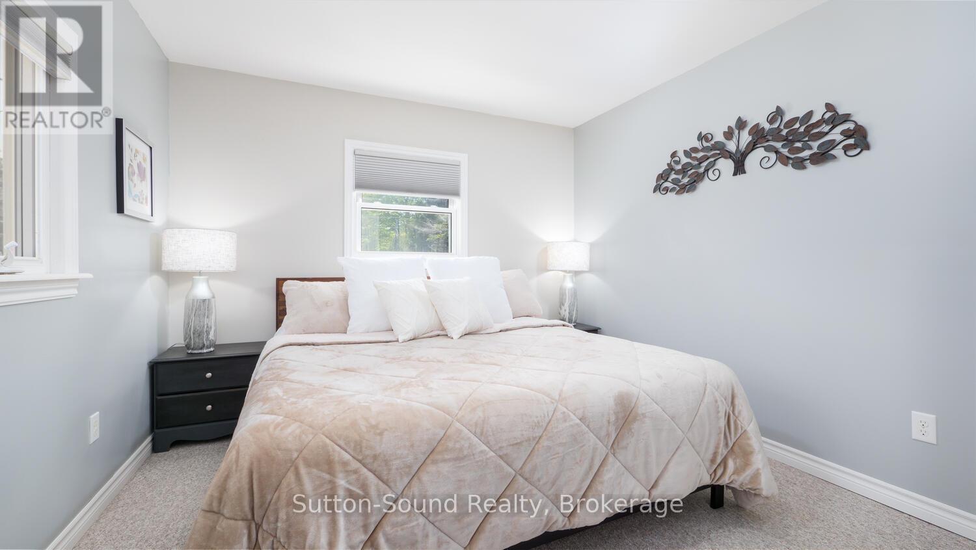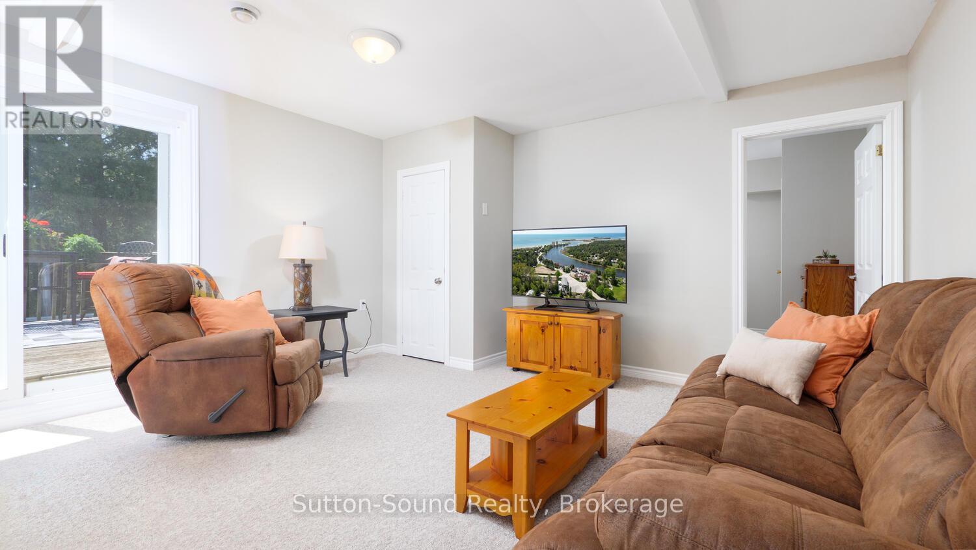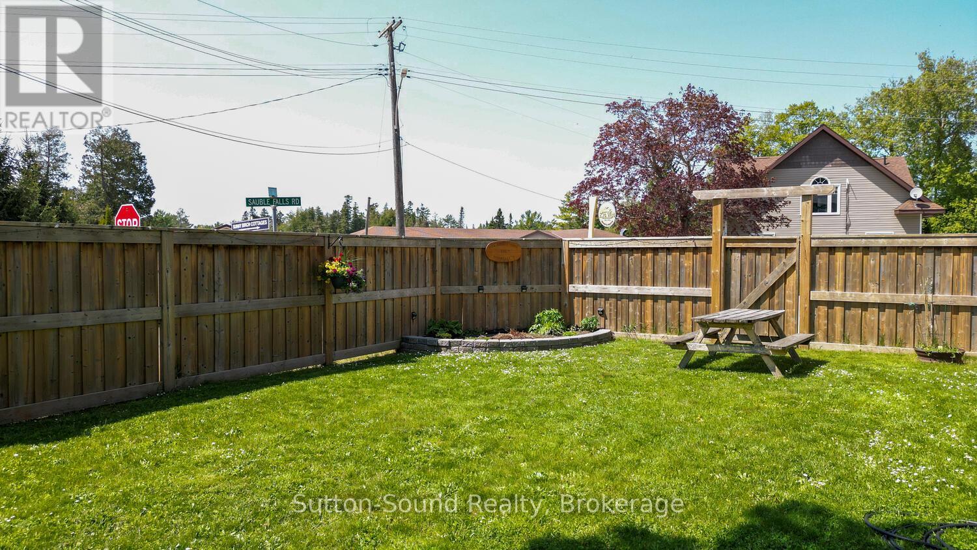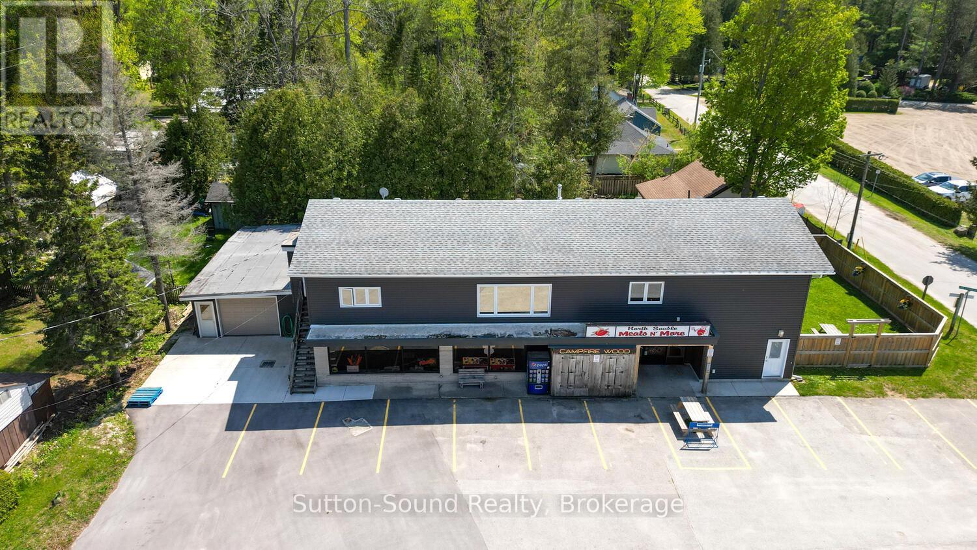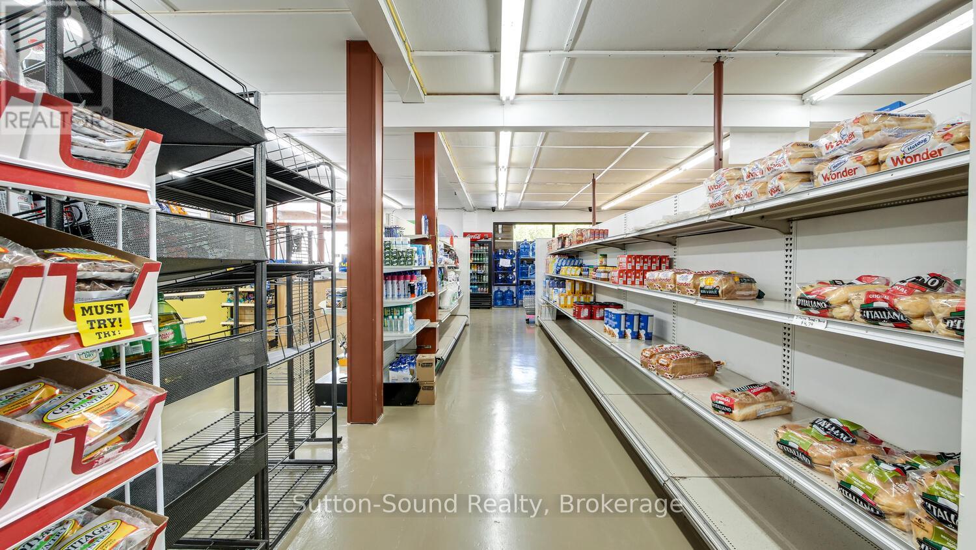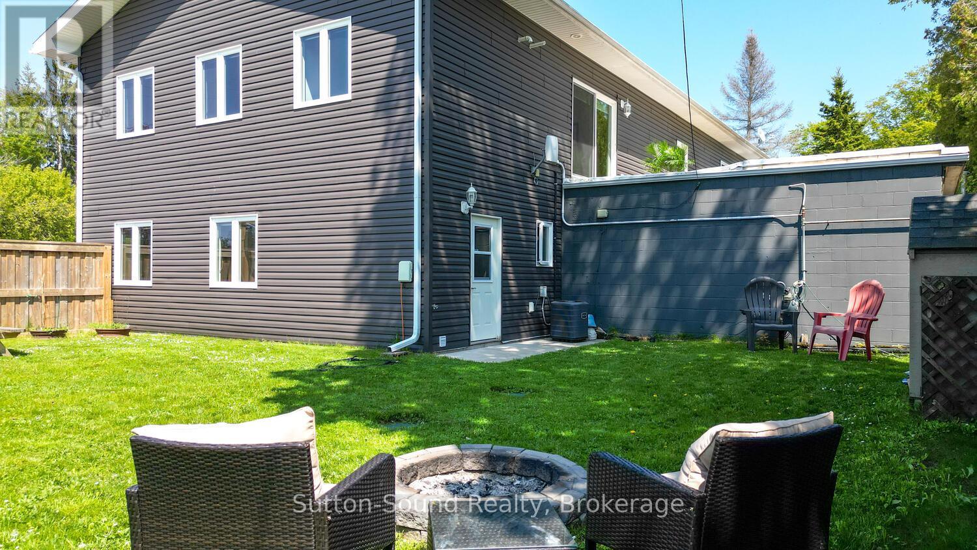3 Bedroom
2 Bathroom
2,000 - 2,500 ft2
Fireplace
Central Air Conditioning, Air Exchanger
Forced Air
$1,397,000
COMMERCIAL/RESIDENTIAL OPPORTUNITY IN POPULAR BEACH DESTINATION! This property offers approx 3000 sq ft commercial space zoned C4 for ample venture opportunities with a beautifully finished residential upper level, of 2200 sq ft. After 18yrs operating this thriving business and 38yrs in the business sector, the owners are ready for semi retirement. This store currently offers Meats, Fresh Fish, Local Products, Baking, Wood, Groceries, Scooped Ice Cream and much more and..... now excited to announce they will be carrying wine and beer! The residential space, fully renovated in 2015 features 3 bed, 2 bath, open kitchen dining room, living room, family room, office, games room and upper deck. Ideally located at north end of the Beach with view of Sauble River. Only 5 min walk to beach, amongst numerous cottages and campgrounds and 5 min drive to Sauble Falls. (id:62669)
Property Details
|
MLS® Number
|
X12051531 |
|
Property Type
|
Single Family |
|
Community Name
|
South Bruce Peninsula |
|
Amenities Near By
|
Beach, Marina |
|
Features
|
Flat Site, Dry |
|
Parking Space Total
|
21 |
|
Structure
|
Deck |
Building
|
Bathroom Total
|
2 |
|
Bedrooms Above Ground
|
3 |
|
Bedrooms Total
|
3 |
|
Age
|
51 To 99 Years |
|
Amenities
|
Fireplace(s) |
|
Appliances
|
Dishwasher, Dryer, Stove, Washer, Refrigerator |
|
Construction Style Attachment
|
Detached |
|
Cooling Type
|
Central Air Conditioning, Air Exchanger |
|
Exterior Finish
|
Stone, Vinyl Siding |
|
Fire Protection
|
Alarm System, Security System, Smoke Detectors |
|
Fireplace Present
|
Yes |
|
Fireplace Total
|
1 |
|
Foundation Type
|
Block |
|
Heating Fuel
|
Natural Gas |
|
Heating Type
|
Forced Air |
|
Stories Total
|
2 |
|
Size Interior
|
2,000 - 2,500 Ft2 |
|
Type
|
House |
|
Utility Power
|
Generator |
|
Utility Water
|
Drilled Well |
Parking
Land
|
Access Type
|
Year-round Access |
|
Acreage
|
No |
|
Land Amenities
|
Beach, Marina |
|
Sewer
|
Septic System |
|
Size Depth
|
81 Ft |
|
Size Frontage
|
163 Ft |
|
Size Irregular
|
163 X 81 Ft |
|
Size Total Text
|
163 X 81 Ft |
|
Surface Water
|
Lake/pond |
|
Zoning Description
|
C-4 As Per Mpac |
Rooms
| Level |
Type |
Length |
Width |
Dimensions |
|
Second Level |
Family Room |
4.4 m |
4.48 m |
4.4 m x 4.48 m |
|
Second Level |
Bedroom 3 |
4.27 m |
2.74 m |
4.27 m x 2.74 m |
|
Second Level |
Primary Bedroom |
4.27 m |
3.17 m |
4.27 m x 3.17 m |
|
Second Level |
Bathroom |
4.27 m |
1.52 m |
4.27 m x 1.52 m |
|
Second Level |
Recreational, Games Room |
6.16 m |
4.02 m |
6.16 m x 4.02 m |
|
Second Level |
Utility Room |
4.02 m |
2.6 m |
4.02 m x 2.6 m |
|
Second Level |
Kitchen |
6.16 m |
5.85 m |
6.16 m x 5.85 m |
|
Second Level |
Dining Room |
3.2 m |
3.04 m |
3.2 m x 3.04 m |
|
Second Level |
Office |
3.02 m |
2.74 m |
3.02 m x 2.74 m |
|
Second Level |
Living Room |
6.13 m |
4.57 m |
6.13 m x 4.57 m |
|
Second Level |
Bedroom 2 |
4.42 m |
3.02 m |
4.42 m x 3.02 m |
|
Ground Level |
Laundry Room |
1.92 m |
2.62 m |
1.92 m x 2.62 m |
|
Ground Level |
Other |
18.29 m |
14.63 m |
18.29 m x 14.63 m |
|
Ground Level |
Bathroom |
1.95 m |
2.62 m |
1.95 m x 2.62 m |
|
Ground Level |
Foyer |
0.28 m |
4.02 m |
0.28 m x 4.02 m |








