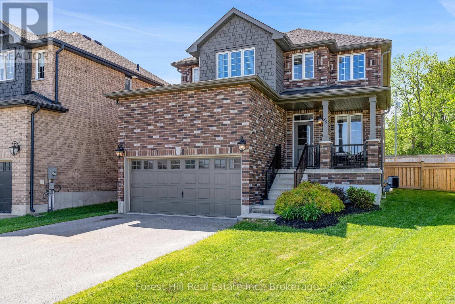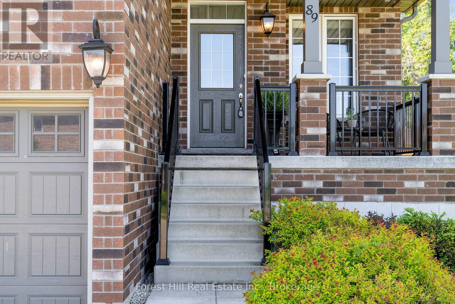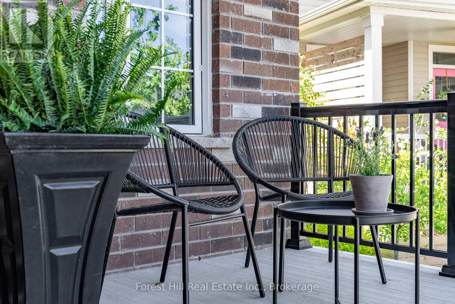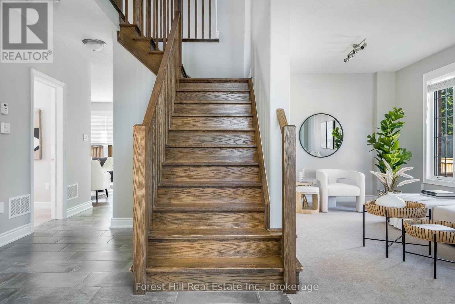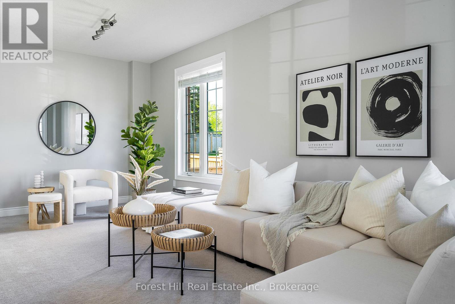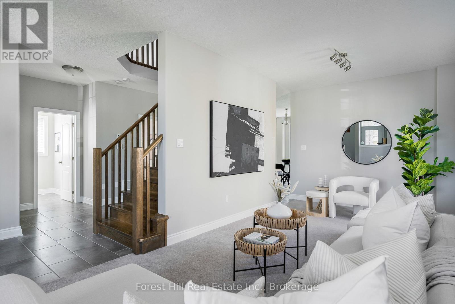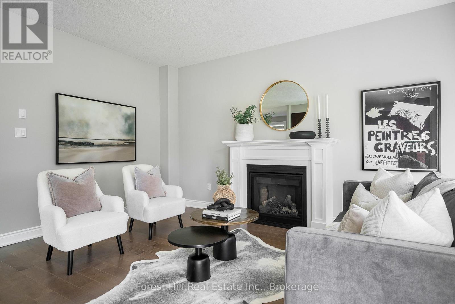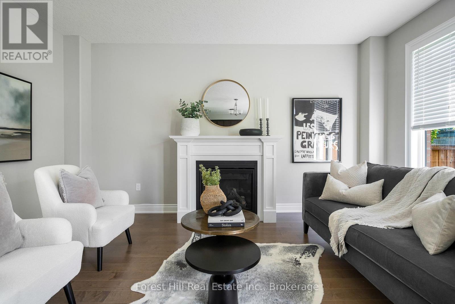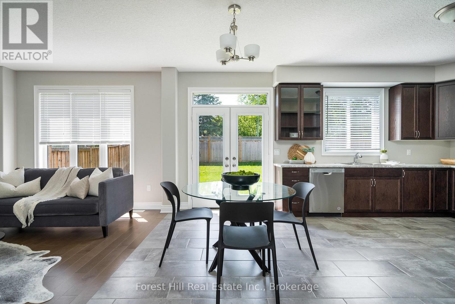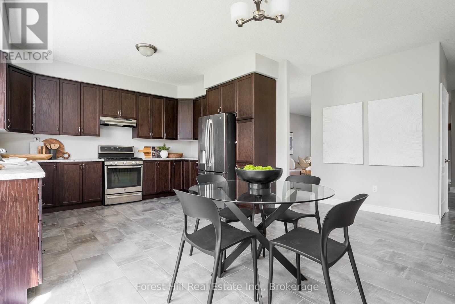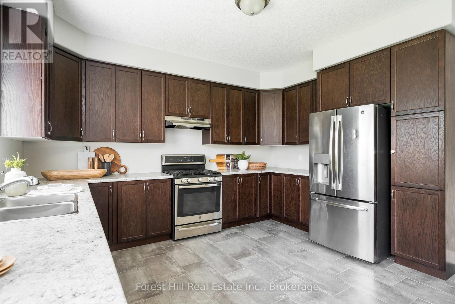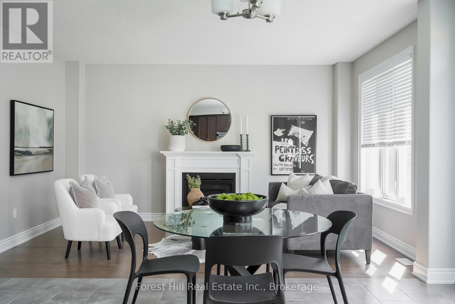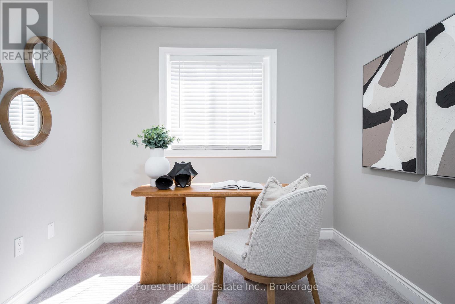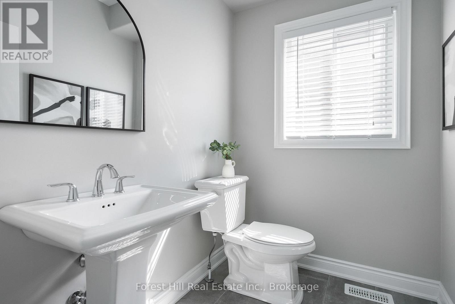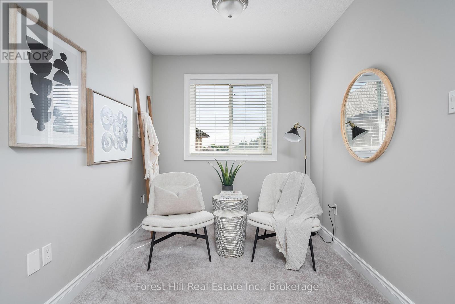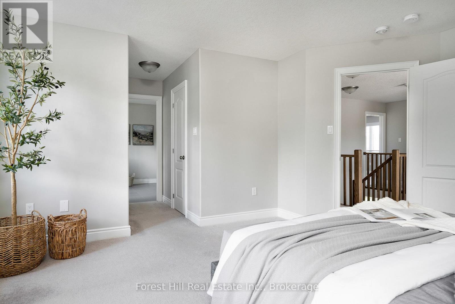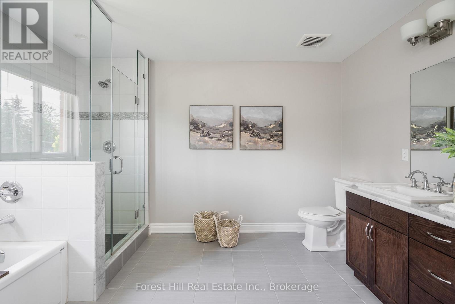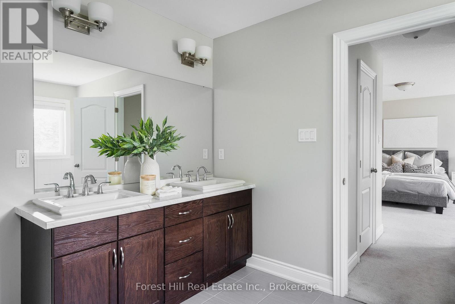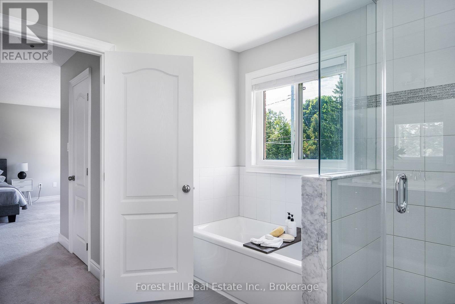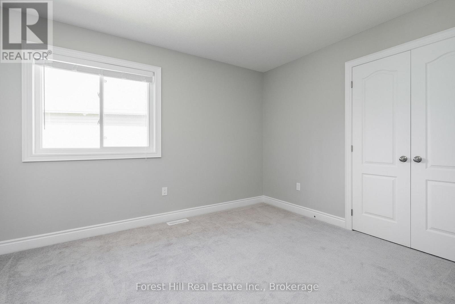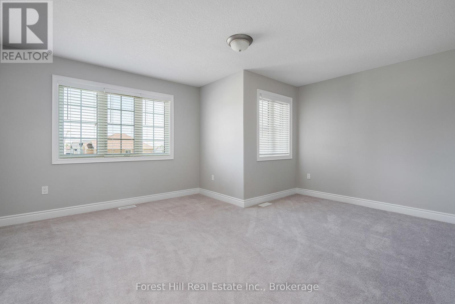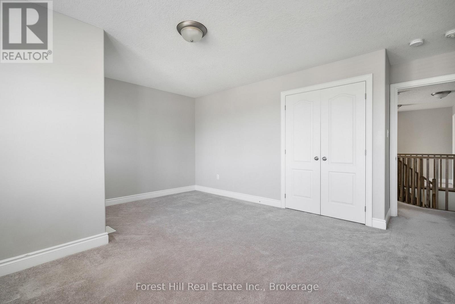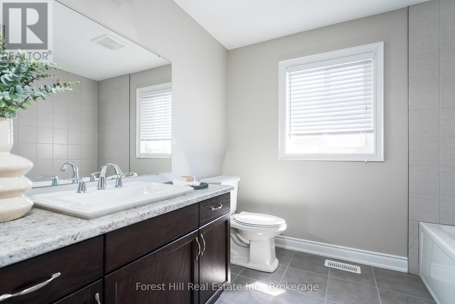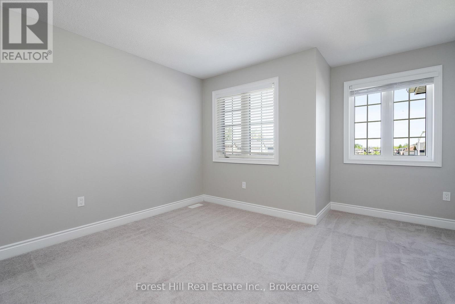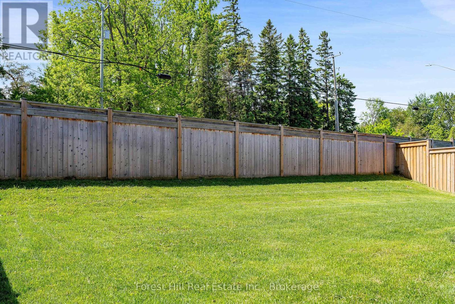4 Bedroom
3 Bathroom
2,500 - 3,000 ft2
Fireplace
Central Air Conditioning, Air Exchanger
Forced Air
$1,259,000
Stunning all-brick two-storey home in Mountain Croft Subdivision. This Abbey 2 model is 2625 sq ft and has a large pie shaped lot and room for tons of parking. This residence features four spacious bedrooms plus upstairs office nook and two and a half baths. The kitchen has stainless steel appliances and beautiful dark cabinets with some glass inserts. The family room offers a gas fireplace and beautiful hardwood flooring. Main floor den offers a great space for you to work from home. Fully fenced yard, 9' ceilings, air conditioning and blinds makes this home ready to move in. Upgraded basement height with large windows allows you to finish the basement to your desired specifications. Don't miss the opportunity to make this house your dream home. (id:62669)
Property Details
|
MLS® Number
|
S12067644 |
|
Property Type
|
Single Family |
|
Community Name
|
Collingwood |
|
Amenities Near By
|
Park, Schools, Ski Area |
|
Community Features
|
School Bus |
|
Features
|
Sump Pump |
|
Parking Space Total
|
4 |
Building
|
Bathroom Total
|
3 |
|
Bedrooms Above Ground
|
4 |
|
Bedrooms Total
|
4 |
|
Age
|
6 To 15 Years |
|
Appliances
|
Dishwasher, Dryer, Stove, Washer, Window Coverings, Refrigerator |
|
Basement Development
|
Unfinished |
|
Basement Type
|
Full (unfinished) |
|
Construction Style Attachment
|
Detached |
|
Cooling Type
|
Central Air Conditioning, Air Exchanger |
|
Exterior Finish
|
Brick, Wood |
|
Fireplace Present
|
Yes |
|
Flooring Type
|
Hardwood |
|
Foundation Type
|
Concrete |
|
Half Bath Total
|
1 |
|
Heating Fuel
|
Natural Gas |
|
Heating Type
|
Forced Air |
|
Stories Total
|
2 |
|
Size Interior
|
2,500 - 3,000 Ft2 |
|
Type
|
House |
|
Utility Water
|
Municipal Water |
Parking
Land
|
Acreage
|
No |
|
Land Amenities
|
Park, Schools, Ski Area |
|
Sewer
|
Sanitary Sewer |
|
Size Depth
|
131 Ft ,6 In |
|
Size Frontage
|
35 Ft ,2 In |
|
Size Irregular
|
35.2 X 131.5 Ft |
|
Size Total Text
|
35.2 X 131.5 Ft |
|
Zoning Description
|
H (12) R3-3 |
Rooms
| Level |
Type |
Length |
Width |
Dimensions |
|
Second Level |
Bathroom |
|
|
Measurements not available |
|
Second Level |
Primary Bedroom |
4.17 m |
4.57 m |
4.17 m x 4.57 m |
|
Second Level |
Bedroom 2 |
3.05 m |
3.58 m |
3.05 m x 3.58 m |
|
Second Level |
Bedroom 3 |
3.56 m |
4.57 m |
3.56 m x 4.57 m |
|
Second Level |
Bathroom |
|
|
Measurements not available |
|
Main Level |
Family Room |
3.35 m |
4.88 m |
3.35 m x 4.88 m |
|
Main Level |
Bathroom |
|
|
Measurements not available |
|
Main Level |
Eating Area |
2.44 m |
5.18 m |
2.44 m x 5.18 m |
|
Main Level |
Kitchen |
3.05 m |
5.18 m |
3.05 m x 5.18 m |
|
Main Level |
Living Room |
3.05 m |
6.71 m |
3.05 m x 6.71 m |
|
Main Level |
Den |
2.64 m |
2.67 m |
2.64 m x 2.67 m |
|
Main Level |
Bedroom 4 |
4.98 m |
3.96 m |
4.98 m x 3.96 m |
