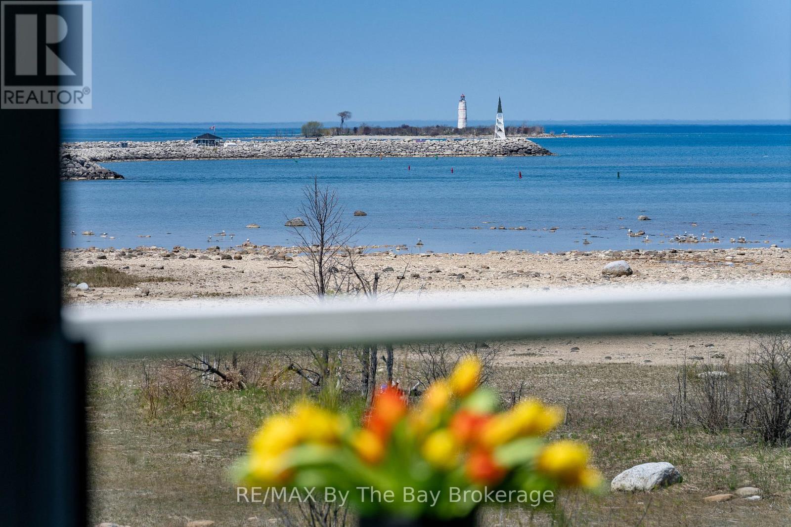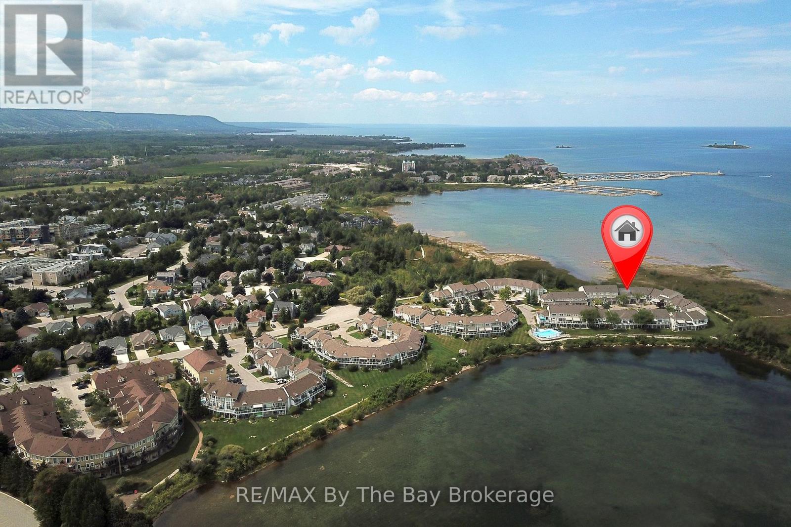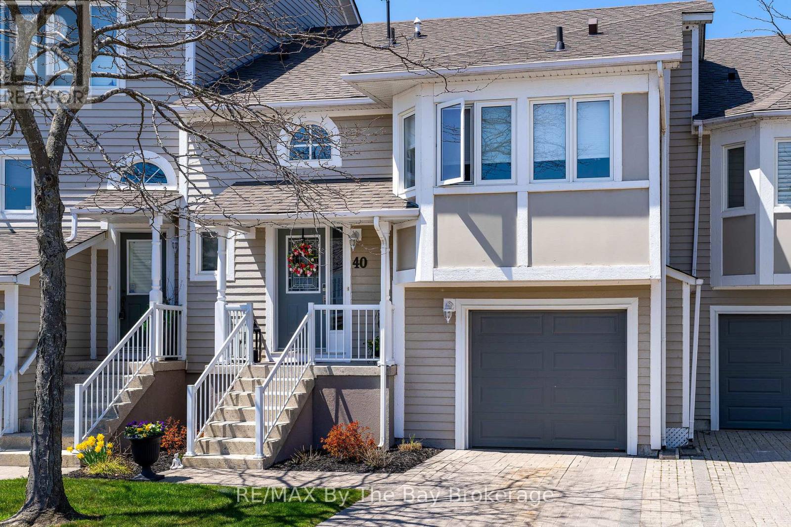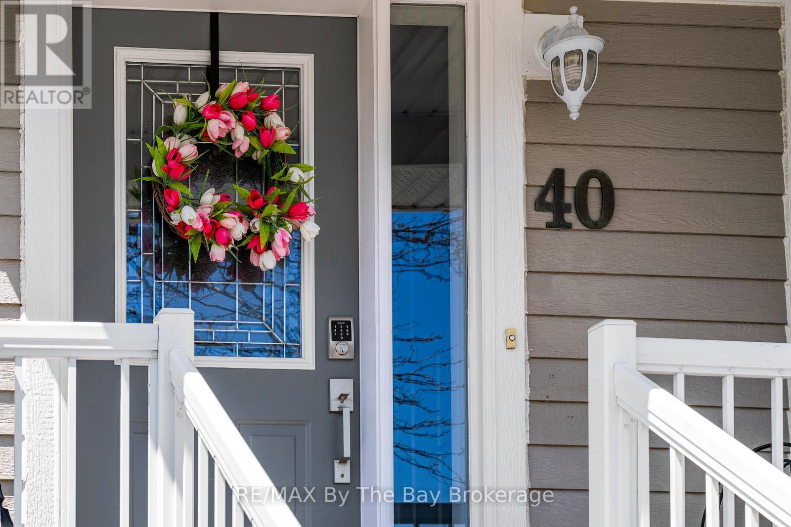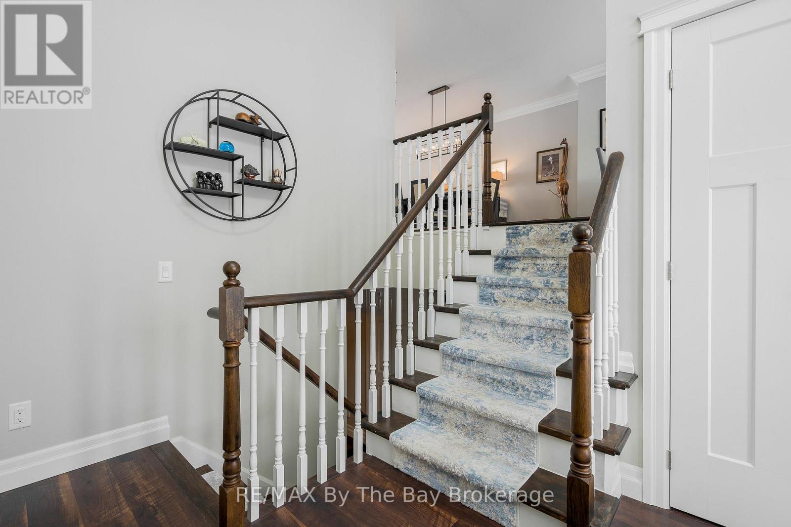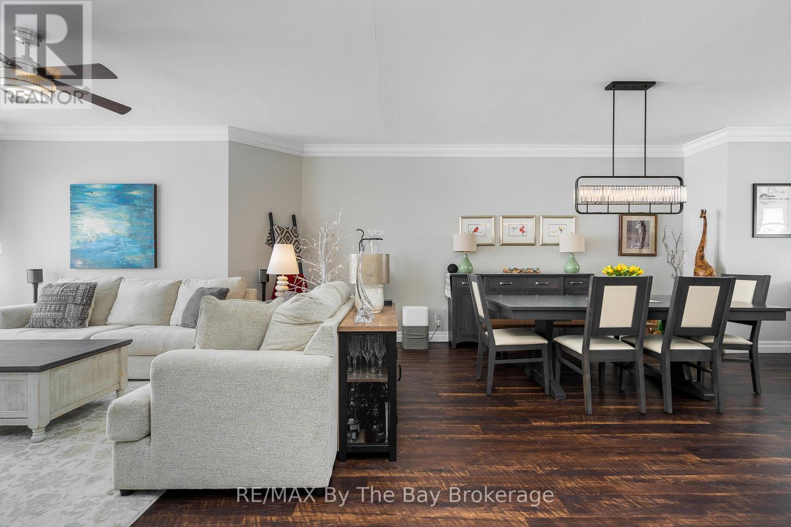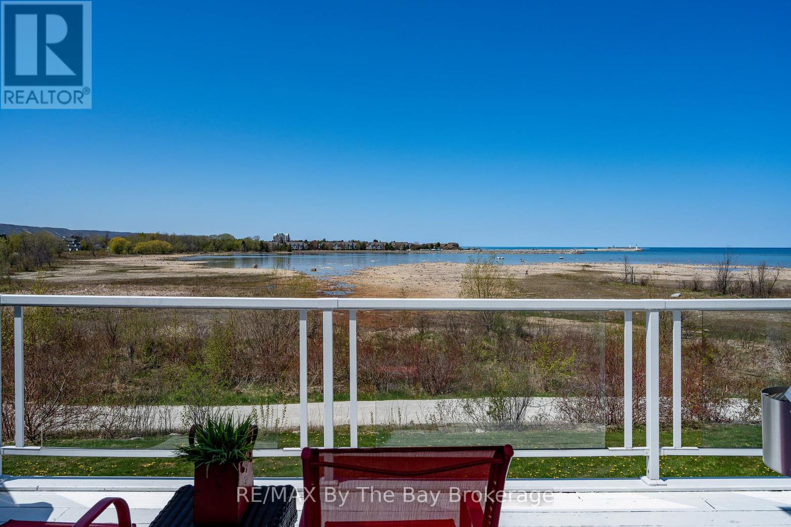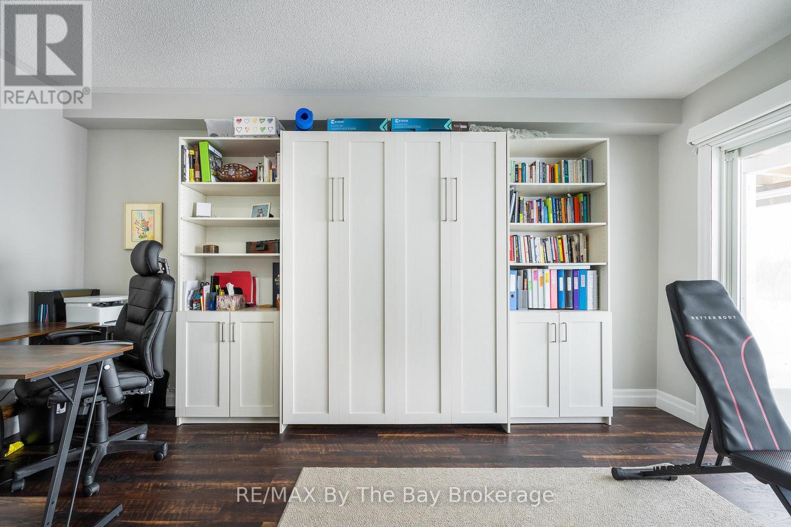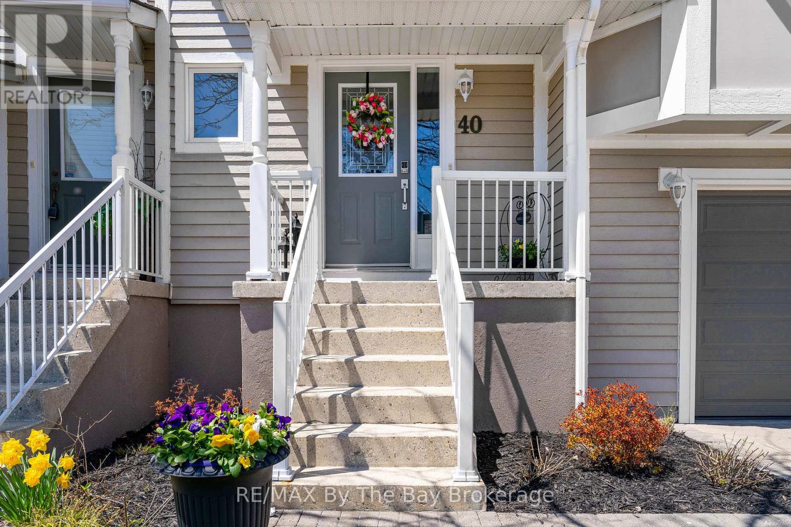3 Bedroom
3 Bathroom
1,600 - 1,799 ft2
Fireplace
Outdoor Pool
Central Air Conditioning
Forced Air
Waterfront
Landscaped
$1,200,000Maintenance, Common Area Maintenance, Parking
$1,052.85 Monthly
Experience waterfront living at Cranberry Surf, one of Collingwood's most sought-after lifestyle communities. This beautifully renovated townhome offers breathtaking, unobstructed views of Georgian Bay, showcasing the iconic Nottawasaga Lighthouse, the ski hills of Blue Mountain, and stunning sunsets from your living room and all three bedrooms. Designed for effortless luxury, this home boasts an open-concept layout with the primary bedroom conveniently located on the main level. The inviting foyer welcomes you with ample storage, a stylish 2-piece powder room, and direct access from lower landing to private garage. The main living space is bathed in natural light, featuring sleek vinyl plank flooring, crown moulding, and a private balcony overlooking the bay. The chef's kitchen is a masterpiece of design, complete with custom cabinetry, quartz countertops, and premium stainless-steel appliances. The primary suite is a serene retreat with its own walkout balcony, a spacious walk-in closet, and a 4-piece ensuite with a custom glass shower and double vanity. The lower level offers two additional well-appointed bedrooms, including a guest suite with a walkout to a covered patio. The semi-ensuite bathroom exudes elegance, featuring heated flooring for year-round comfort. A full laundry/utility room and an expansive crawl space provide ample storage solutions. Situated directly on Collingwood's waterfront trail system, this home offers unparalleled access to outdoor recreation. Enjoy a four-season lifestyle, just minutes from downtown boutiques, gourmet dining, golf courses, and world-class ski clubs. As a resident of Cranberry Surf, you'll also enjoy exclusive access to a private outdoor pool with panoramic harbour views, as well as convenient visitor parking. This is more than just a home, it's a waterfront sanctuary designed for those who appreciate refined living and natural beauty. Don't miss this rare opportunity to own a piece of paradise overlooking Georgian Bay. (id:62669)
Property Details
|
MLS® Number
|
S12149585 |
|
Property Type
|
Single Family |
|
Community Name
|
Collingwood |
|
Amenities Near By
|
Marina, Park |
|
Community Features
|
Fishing, Pet Restrictions |
|
Easement
|
Sub Division Covenants, None |
|
Equipment Type
|
Water Heater |
|
Features
|
Wooded Area, Irregular Lot Size, Conservation/green Belt, Balcony, Level |
|
Parking Space Total
|
2 |
|
Pool Type
|
Outdoor Pool |
|
Rental Equipment Type
|
Water Heater |
|
Structure
|
Deck, Patio(s), Porch |
|
View Type
|
View, Lake View, Mountain View, View Of Water, Direct Water View |
|
Water Front Type
|
Waterfront |
Building
|
Bathroom Total
|
3 |
|
Bedrooms Above Ground
|
3 |
|
Bedrooms Total
|
3 |
|
Age
|
16 To 30 Years |
|
Amenities
|
Visitor Parking, Fireplace(s) |
|
Appliances
|
Garage Door Opener Remote(s), Central Vacuum, Water Meter, Blinds, Window Coverings |
|
Basement Features
|
Walk Out |
|
Basement Type
|
N/a |
|
Cooling Type
|
Central Air Conditioning |
|
Exterior Finish
|
Hardboard |
|
Fire Protection
|
Smoke Detectors |
|
Fireplace Present
|
Yes |
|
Fireplace Total
|
1 |
|
Flooring Type
|
Vinyl, Tile |
|
Foundation Type
|
Poured Concrete |
|
Half Bath Total
|
1 |
|
Heating Fuel
|
Natural Gas |
|
Heating Type
|
Forced Air |
|
Stories Total
|
2 |
|
Size Interior
|
1,600 - 1,799 Ft2 |
|
Type
|
Row / Townhouse |
Parking
Land
|
Access Type
|
Year-round Access |
|
Acreage
|
No |
|
Land Amenities
|
Marina, Park |
|
Landscape Features
|
Landscaped |
|
Zoning Description
|
R3 |
Rooms
| Level |
Type |
Length |
Width |
Dimensions |
|
Lower Level |
Bedroom 2 |
5.1562 m |
3.0226 m |
5.1562 m x 3.0226 m |
|
Lower Level |
Bedroom 3 |
3.7084 m |
4.7752 m |
3.7084 m x 4.7752 m |
|
Lower Level |
Laundry Room |
3.175 m |
2.54 m |
3.175 m x 2.54 m |
|
Main Level |
Kitchen |
3.7592 m |
3.6068 m |
3.7592 m x 3.6068 m |
|
Main Level |
Dining Room |
4.572 m |
4.064 m |
4.572 m x 4.064 m |
|
Main Level |
Living Room |
5.1816 m |
3.7846 m |
5.1816 m x 3.7846 m |
|
Main Level |
Primary Bedroom |
4.953 m |
3.6576 m |
4.953 m x 3.6576 m |
|
In Between |
Foyer |
3.5814 m |
2.0828 m |
3.5814 m x 2.0828 m |
