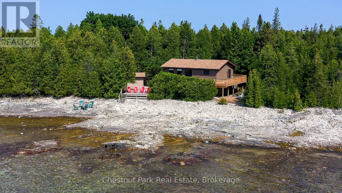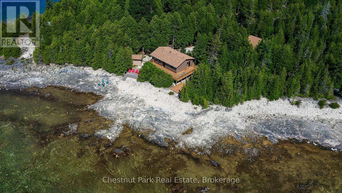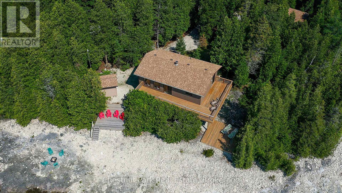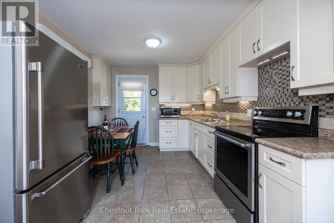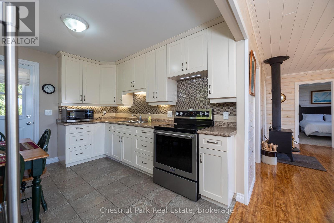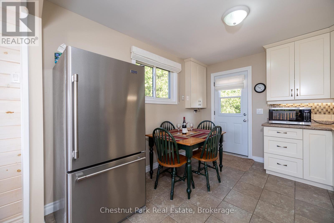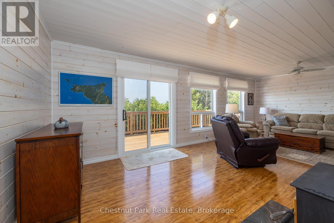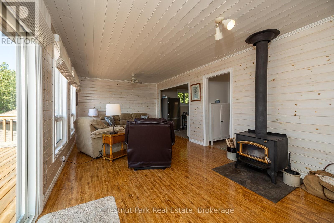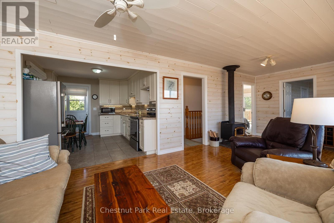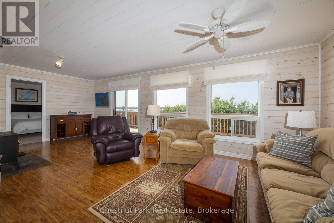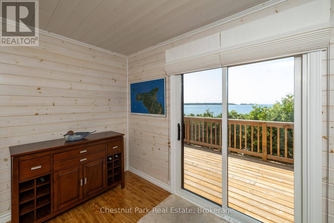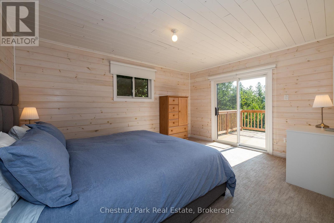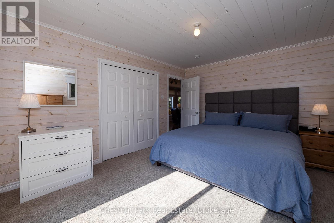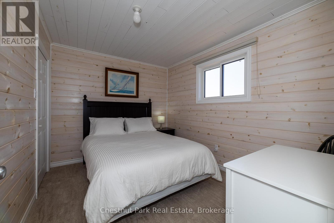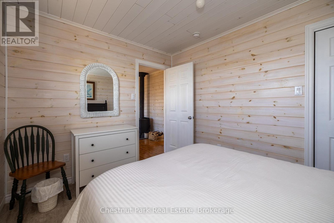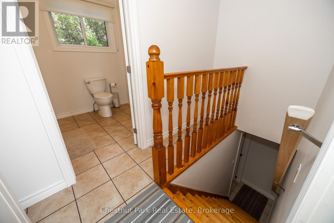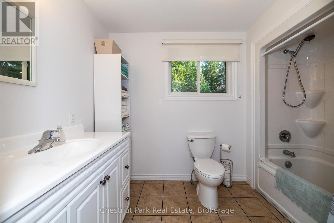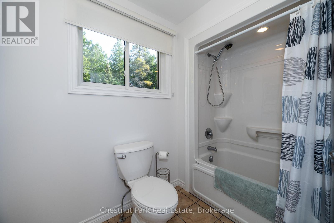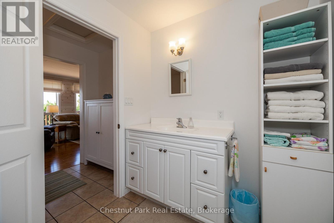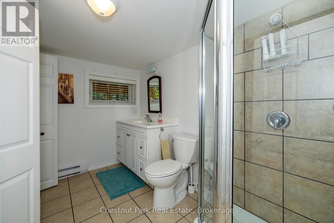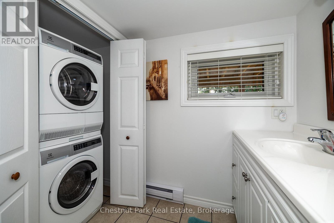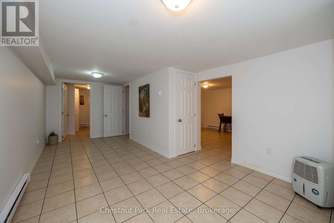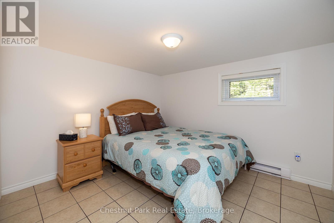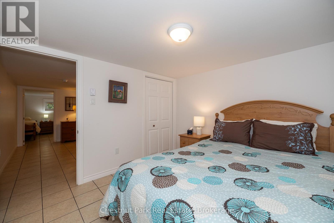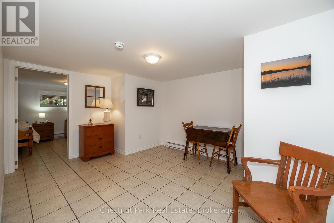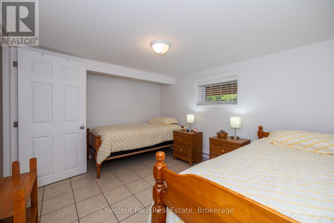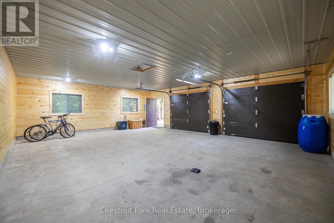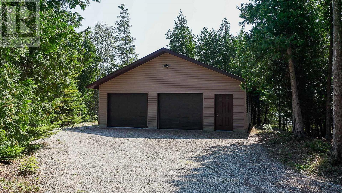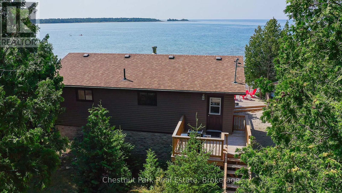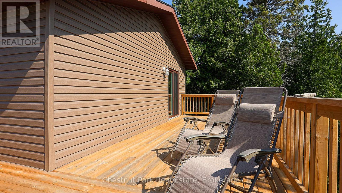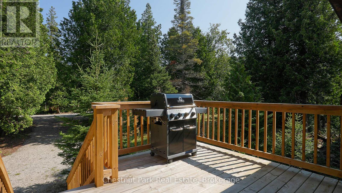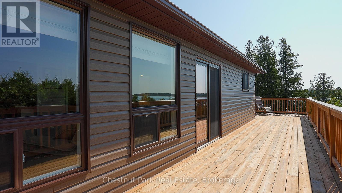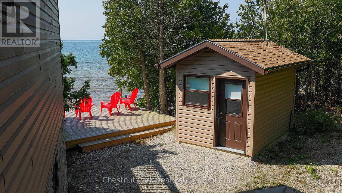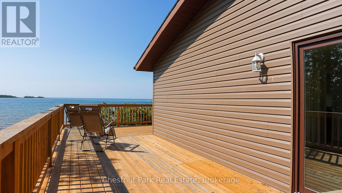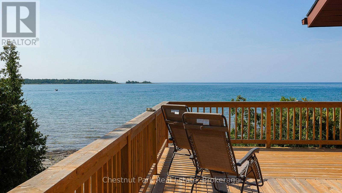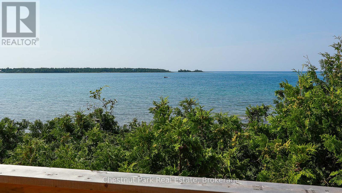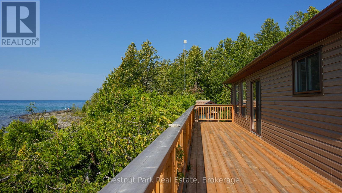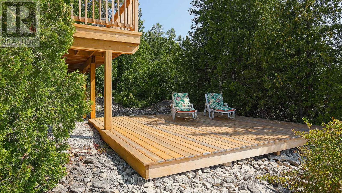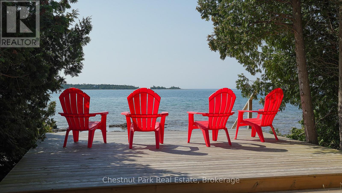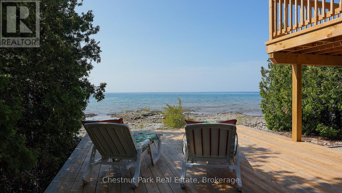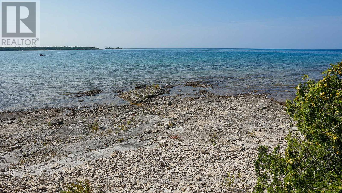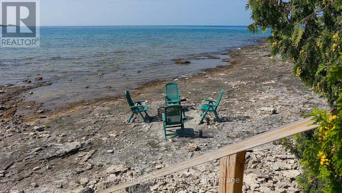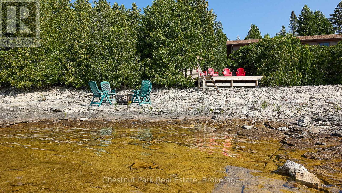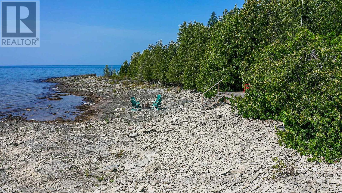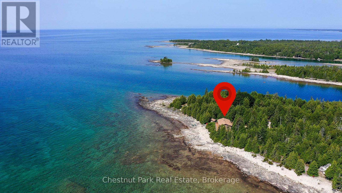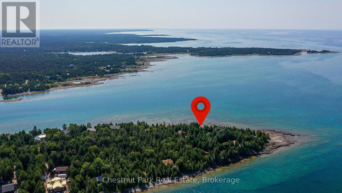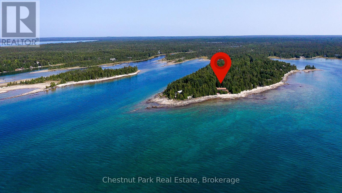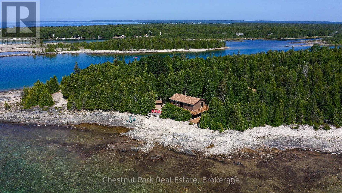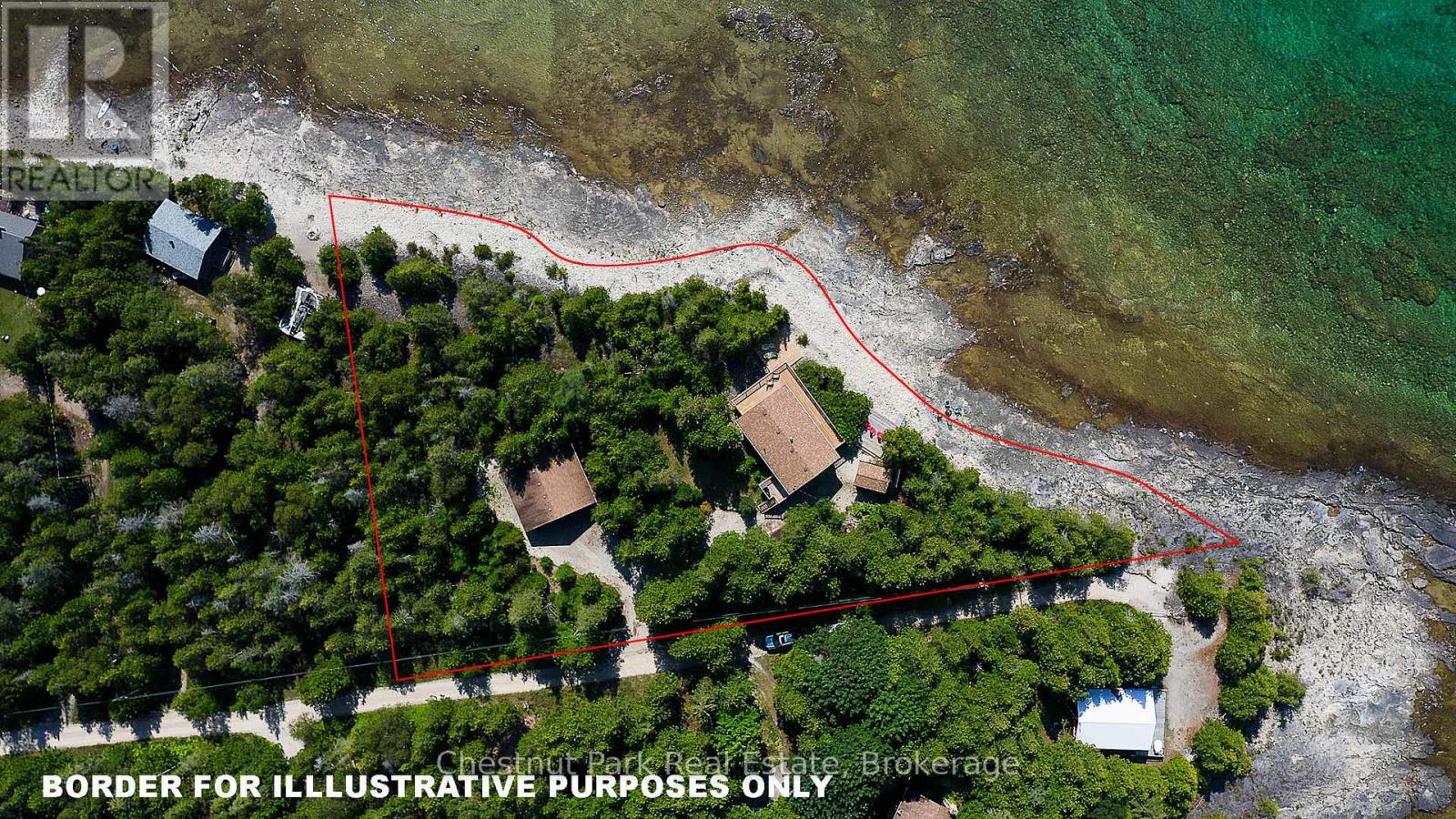4 Bedroom
2 Bathroom
1,500 - 2,000 ft2
Raised Bungalow
Fireplace
Baseboard Heaters
Waterfront
$1,249,000
This euphoric waterfront home or cottage boasts over 320 feet of breathtaking Lake Huron shoreline with desirable southern exposure. Cherished by the same family for nearly 40 years, this retreat has been lovingly maintained. Recently updated inside and out by skilled local tradespeople, the pride of ownership shines throughout. Featuring 4 bedrooms and 2 beautifully appointed bathrooms, the spacious primary bedroom includes a king bed and direct access to the elevated wrap-around deck. The well-appointed kitchen with dining space is fully equipped with newer appliances. A wood-burning stove adds warmth and ambiance on chilly evenings. The fully finished lower level features two spacious bedrooms and a modern 3-piece bathroom with laundry. This home is tastefully decorated and furnished with luxurious pieces, being sold fully turn-key with all contents included. The exterior is maintenance-free and adorned with new upper and lower decks, windows and doors. Expansive windows across the front offer stunning lake views, while the large upper wrap-around deck provides ample space to entertain and enjoy the beauty of the surroundings. Easy lake access allows for swimming and kayaking, with ocean-like views that will take your breath away. The property also includes a large 24 x 36 insulated garage/shop and 8 x 12 bunkie. If you're seeking peaceful privacy, this home is perfect. Simply bring your groceries and immerse yourself in luxurious tranquility. (id:62669)
Property Details
|
MLS® Number
|
X12018947 |
|
Property Type
|
Single Family |
|
Community Name
|
Northern Bruce Peninsula |
|
Community Features
|
Fishing |
|
Easement
|
Unknown, None |
|
Equipment Type
|
None |
|
Features
|
Cul-de-sac, Wooded Area, Irregular Lot Size, Partially Cleared, Dry |
|
Parking Space Total
|
7 |
|
Rental Equipment Type
|
None |
|
Structure
|
Deck, Shed |
|
View Type
|
Unobstructed Water View |
|
Water Front Type
|
Waterfront |
Building
|
Bathroom Total
|
2 |
|
Bedrooms Above Ground
|
2 |
|
Bedrooms Below Ground
|
2 |
|
Bedrooms Total
|
4 |
|
Age
|
31 To 50 Years |
|
Amenities
|
Fireplace(s) |
|
Appliances
|
Water Treatment, Water Purifier, Water Heater, Dryer, Furniture, Microwave, Stove, Washer, Window Coverings, Refrigerator |
|
Architectural Style
|
Raised Bungalow |
|
Basement Development
|
Finished |
|
Basement Features
|
Walk Out |
|
Basement Type
|
Full (finished) |
|
Construction Style Attachment
|
Detached |
|
Exterior Finish
|
Stone, Vinyl Siding |
|
Fire Protection
|
Smoke Detectors |
|
Fireplace Present
|
Yes |
|
Fireplace Total
|
1 |
|
Foundation Type
|
Block |
|
Heating Fuel
|
Electric |
|
Heating Type
|
Baseboard Heaters |
|
Stories Total
|
1 |
|
Size Interior
|
1,500 - 2,000 Ft2 |
|
Type
|
House |
|
Utility Water
|
Drilled Well |
Parking
Land
|
Access Type
|
Private Road, Year-round Access |
|
Acreage
|
No |
|
Sewer
|
Septic System |
|
Size Depth
|
161 Ft |
|
Size Frontage
|
273 Ft |
|
Size Irregular
|
273 X 161 Ft |
|
Size Total Text
|
273 X 161 Ft|1/2 - 1.99 Acres |
|
Surface Water
|
Lake/pond |
|
Zoning Description
|
R2-a-h |
Rooms
| Level |
Type |
Length |
Width |
Dimensions |
|
Lower Level |
Utility Room |
1.6 m |
1.6 m |
1.6 m x 1.6 m |
|
Lower Level |
Other |
7.24 m |
2.44 m |
7.24 m x 2.44 m |
|
Lower Level |
Bathroom |
3.05 m |
2.62 m |
3.05 m x 2.62 m |
|
Lower Level |
Bedroom |
3.05 m |
3.28 m |
3.05 m x 3.28 m |
|
Lower Level |
Bedroom |
3.96 m |
3.05 m |
3.96 m x 3.05 m |
|
Lower Level |
Sitting Room |
3.35 m |
3.96 m |
3.35 m x 3.96 m |
|
Main Level |
Kitchen |
3.66 m |
3.66 m |
3.66 m x 3.66 m |
|
Main Level |
Living Room |
7.19 m |
3.66 m |
7.19 m x 3.66 m |
|
Main Level |
Bedroom |
3.43 m |
2.74 m |
3.43 m x 2.74 m |
|
Main Level |
Primary Bedroom |
3.48 m |
4.47 m |
3.48 m x 4.47 m |
|
Main Level |
Bathroom |
3 m |
1.96 m |
3 m x 1.96 m |
Utilities
