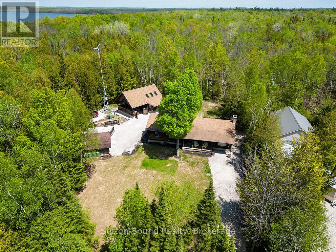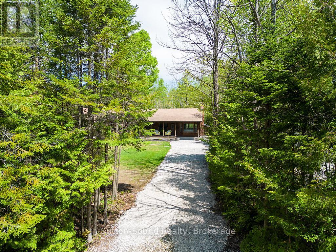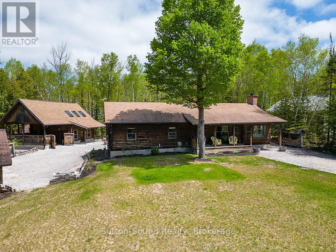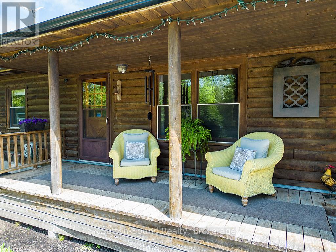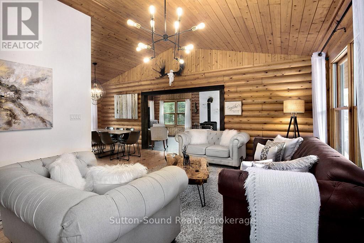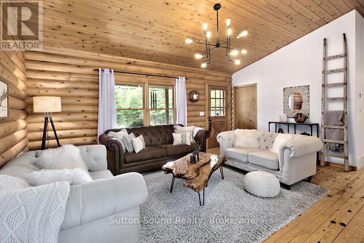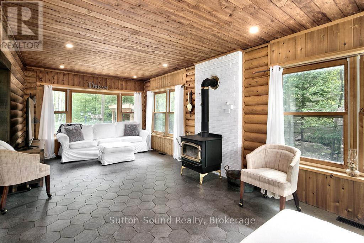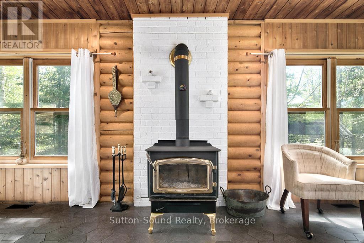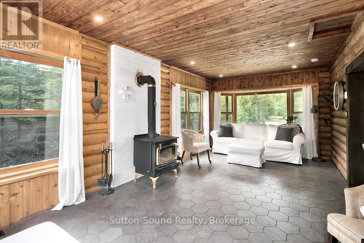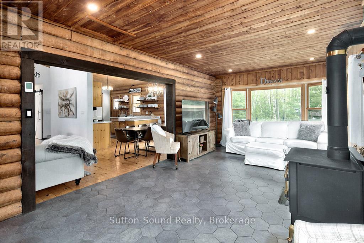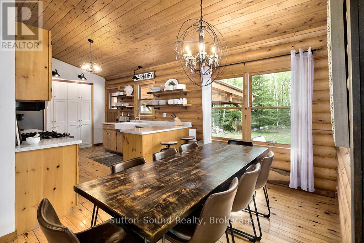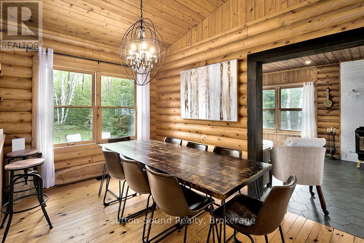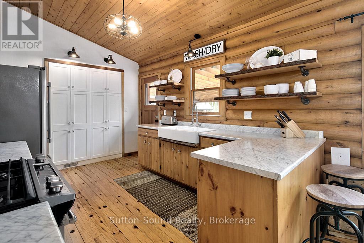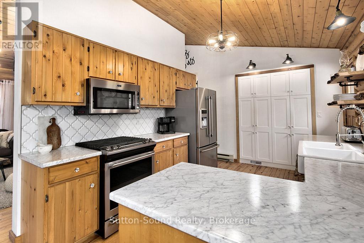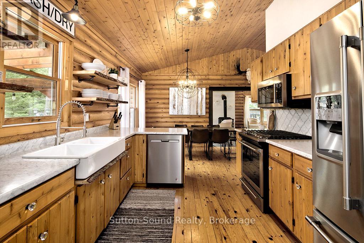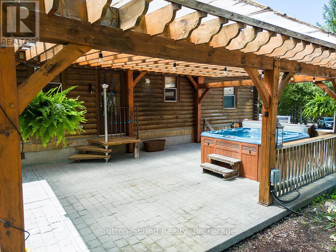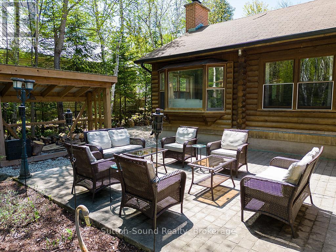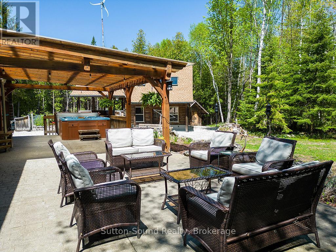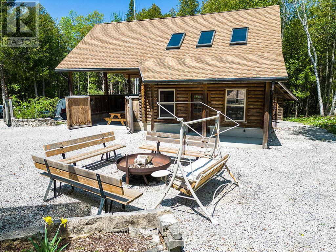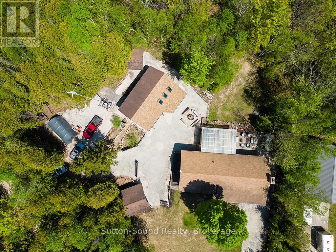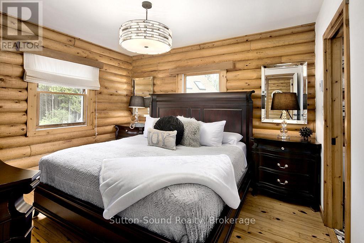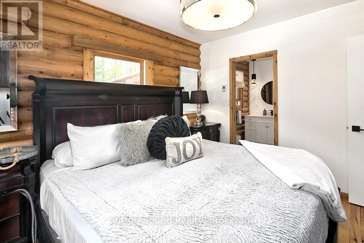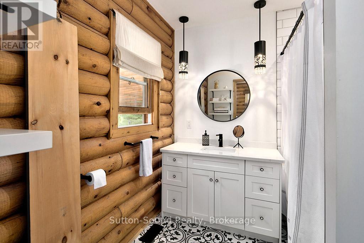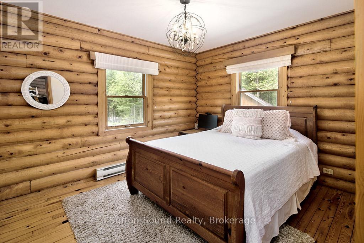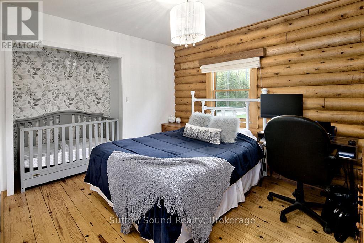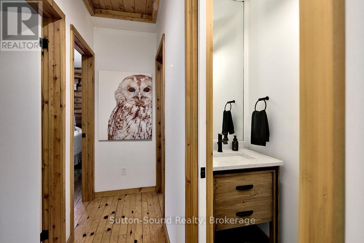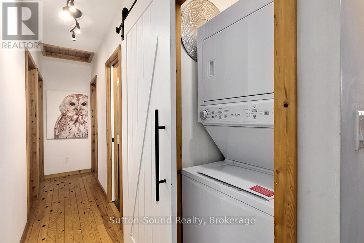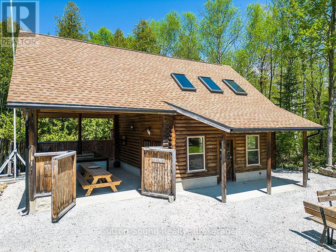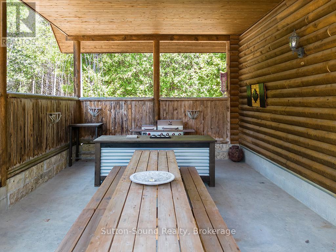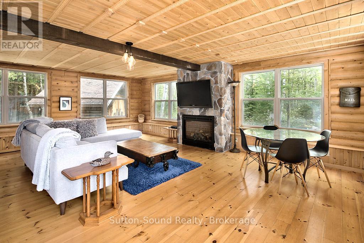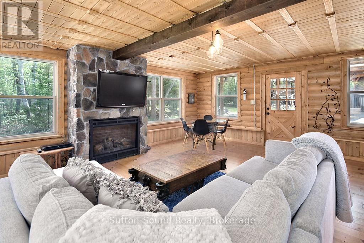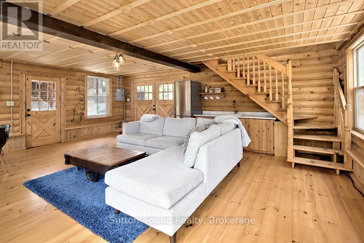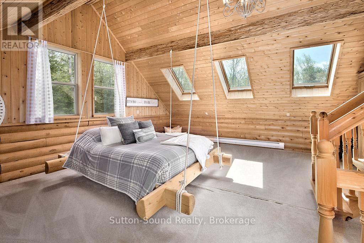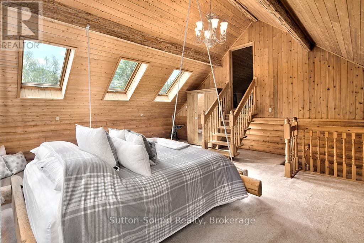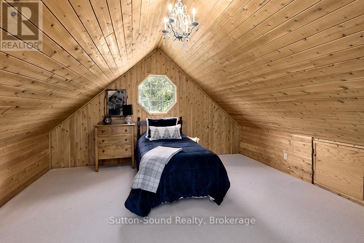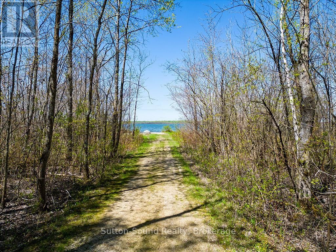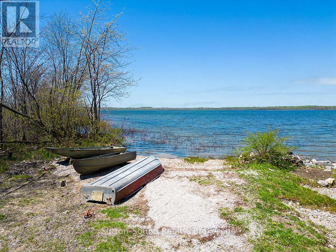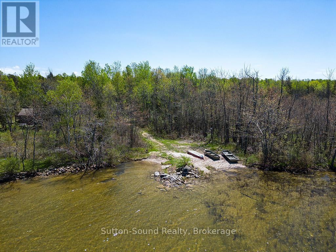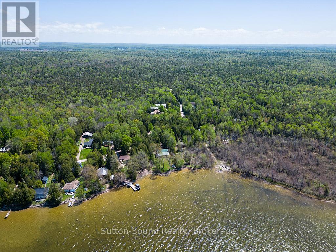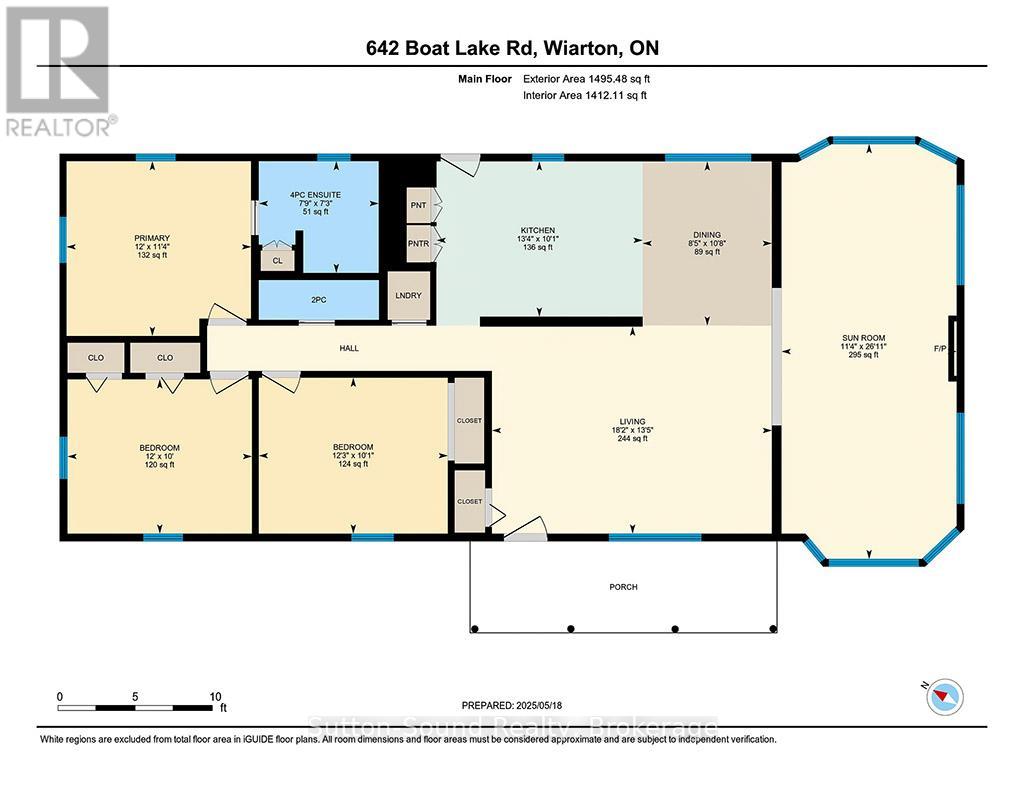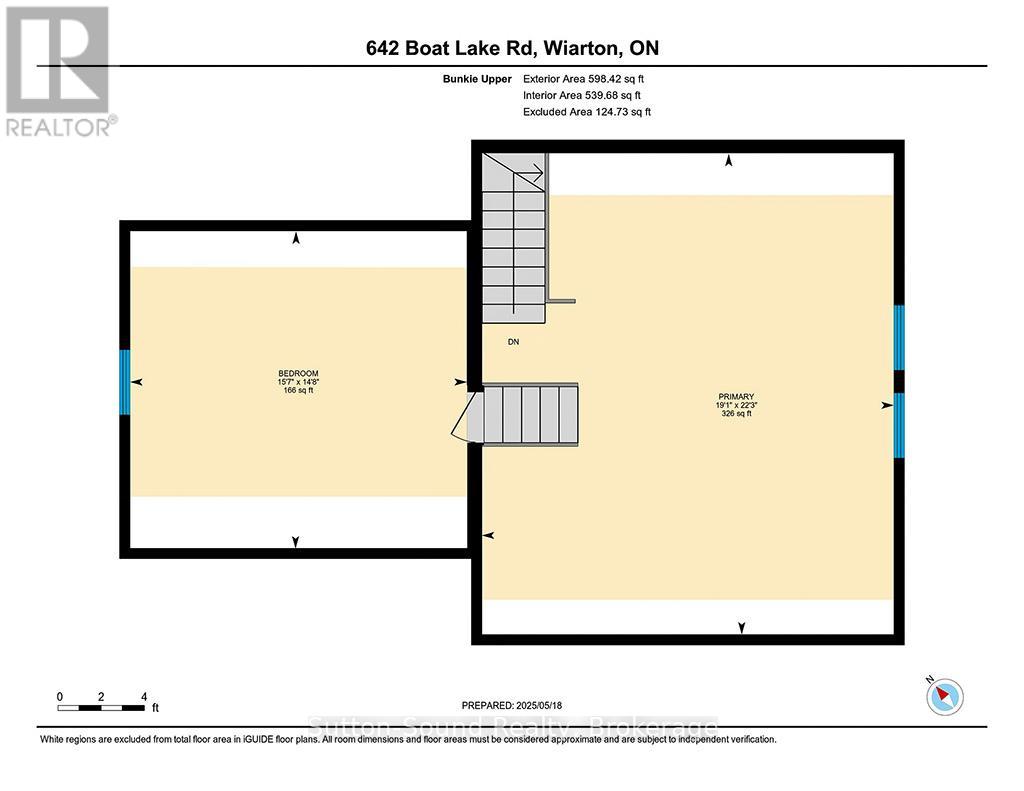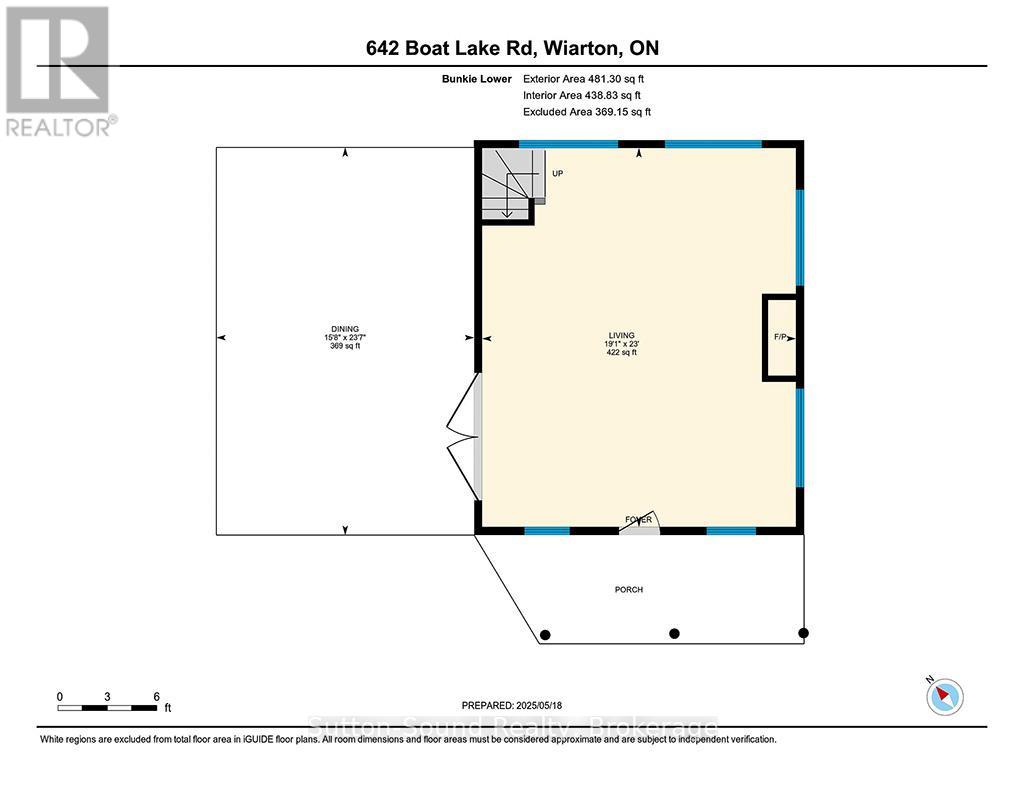3 Bedroom
2 Bathroom
1,100 - 1,500 ft2
Log House/cabin
Fireplace
Forced Air
$809,000
BOAT LAKE FAMILY RETREAT! This incredible property offers a main house, 2 story bunkie, smaller bunkie with loft, an outdoor covered bar, fire pit and outdoor numerous seating areas. The Conservation Land backdrop creates a quiet and secluded retreat for the family. The log home bends beautifully with it's natural environment with an interior show casing modern design and finishes. This bungalow features 3 bed 2 baths, living room, dining room, updated kitchen, family room with f/p and exudes warmth and character only a log home brings. The secondary home/bunkie is perfect for visits from family and friends with main floor living room with f/p, kitchen and 2 bedrooms upstairs. Entertain in the covered bar, enjoy the fire pit or relax in the hot tub. Only one minute walk to Boat Lake for endless summer days on the water. See our video for a true reflection of this unique property. (id:62669)
Property Details
|
MLS® Number
|
X12159177 |
|
Property Type
|
Single Family |
|
Community Name
|
South Bruce Peninsula |
|
Amenities Near By
|
Hospital |
|
Equipment Type
|
Propane Tank |
|
Features
|
Flat Site, Conservation/green Belt |
|
Parking Space Total
|
8 |
|
Rental Equipment Type
|
Propane Tank |
|
Structure
|
Deck, Porch |
Building
|
Bathroom Total
|
2 |
|
Bedrooms Above Ground
|
3 |
|
Bedrooms Total
|
3 |
|
Age
|
31 To 50 Years |
|
Amenities
|
Fireplace(s), Separate Heating Controls |
|
Appliances
|
Water Heater, Dryer, Microwave, Satellite Dish, Stove, Washer, Window Coverings, Refrigerator |
|
Architectural Style
|
Log House/cabin |
|
Basement Development
|
Unfinished |
|
Basement Type
|
Crawl Space (unfinished) |
|
Construction Style Attachment
|
Detached |
|
Exterior Finish
|
Log |
|
Fireplace Present
|
Yes |
|
Fireplace Total
|
2 |
|
Fireplace Type
|
Free Standing Metal,insert |
|
Foundation Type
|
Block |
|
Half Bath Total
|
1 |
|
Heating Fuel
|
Propane |
|
Heating Type
|
Forced Air |
|
Size Interior
|
1,100 - 1,500 Ft2 |
|
Type
|
House |
|
Utility Water
|
Drilled Well |
Parking
Land
|
Access Type
|
Private Road, Year-round Access |
|
Acreage
|
No |
|
Land Amenities
|
Hospital |
|
Sewer
|
Septic System |
|
Size Depth
|
149 Ft |
|
Size Frontage
|
346 Ft ,10 In |
|
Size Irregular
|
346.9 X 149 Ft ; Irregular Lot |
|
Size Total Text
|
346.9 X 149 Ft ; Irregular Lot|1/2 - 1.99 Acres |
|
Zoning Description
|
R2 Ah |
Rooms
| Level |
Type |
Length |
Width |
Dimensions |
|
Second Level |
Bedroom |
5.82 m |
6.8 m |
5.82 m x 6.8 m |
|
Third Level |
Bedroom |
4.79 m |
4.51 m |
4.79 m x 4.51 m |
|
Main Level |
Living Room |
5.82 m |
6.65 m |
5.82 m x 6.65 m |
|
Main Level |
Dining Room |
4.85 m |
7.22 m |
4.85 m x 7.22 m |
|
Ground Level |
Bathroom |
0.82 m |
2.4 m |
0.82 m x 2.4 m |
|
Ground Level |
Bathroom |
2.22 m |
2.41 m |
2.22 m x 2.41 m |
|
Ground Level |
Bedroom 2 |
3.05 m |
3.65 m |
3.05 m x 3.65 m |
|
Ground Level |
Bedroom 3 |
3.1 m |
3.75 m |
3.1 m x 3.75 m |
|
Ground Level |
Dining Room |
3.29 m |
2.6 m |
3.29 m x 2.6 m |
|
Ground Level |
Kitchen |
3.1 m |
4.08 m |
3.1 m x 4.08 m |
|
Ground Level |
Living Room |
4.11 m |
5.55 m |
4.11 m x 5.55 m |
|
Ground Level |
Primary Bedroom |
3.48 m |
3.66 m |
3.48 m x 3.66 m |
|
Ground Level |
Sunroom |
8.2 m |
3.48 m |
8.2 m x 3.48 m |
Utilities

