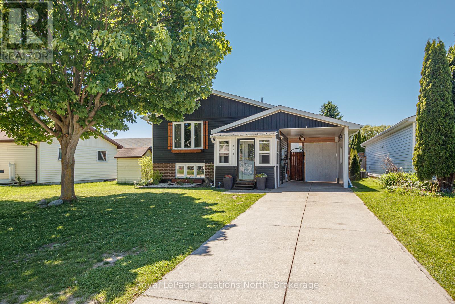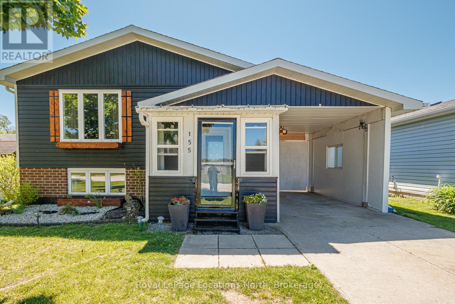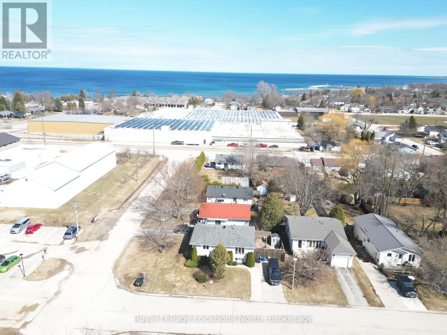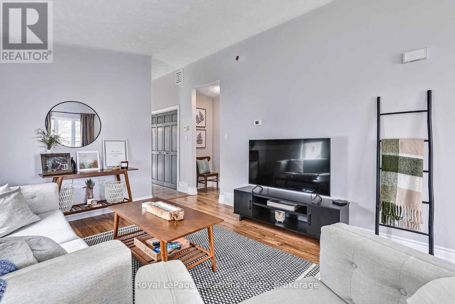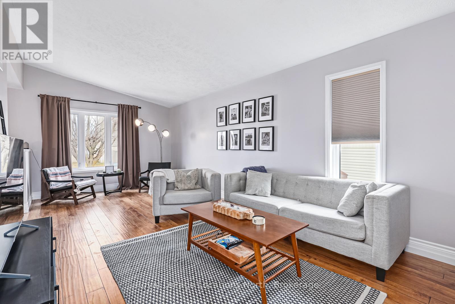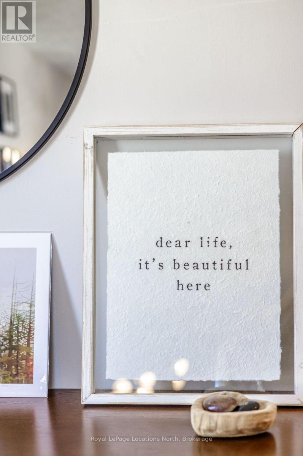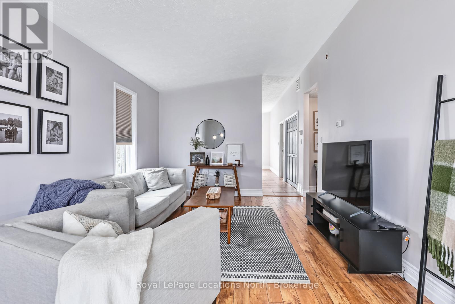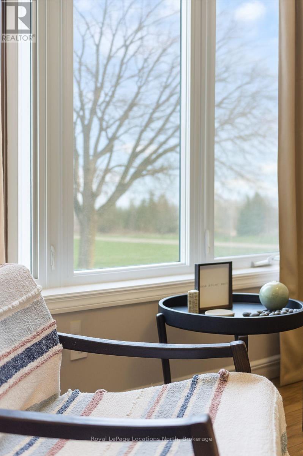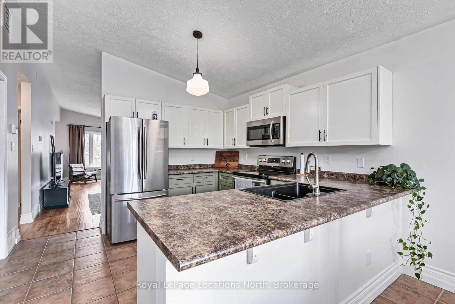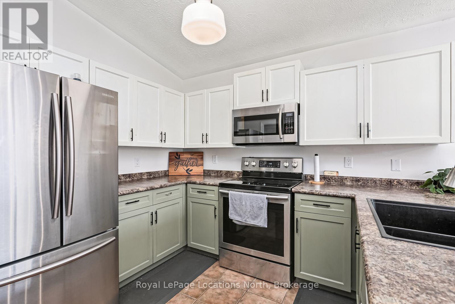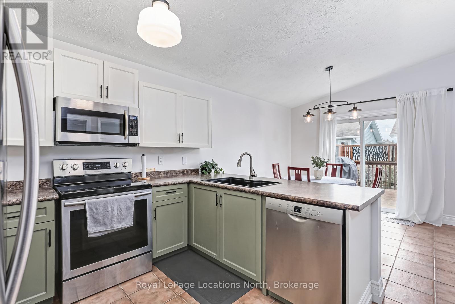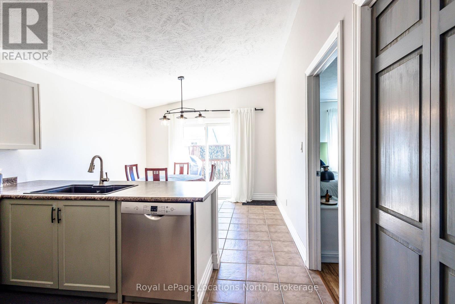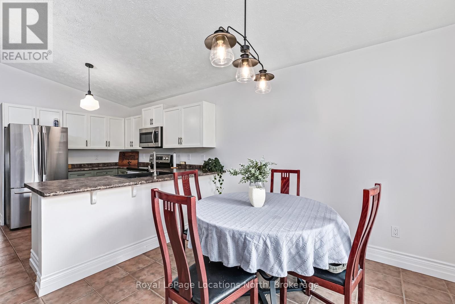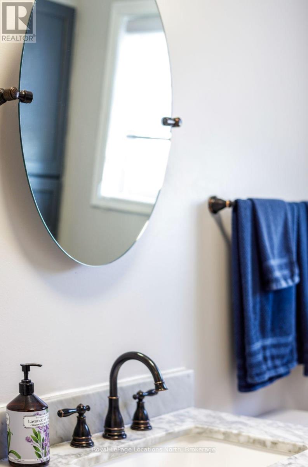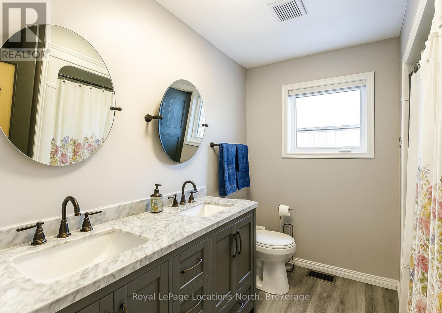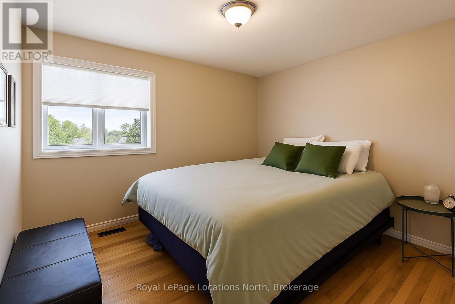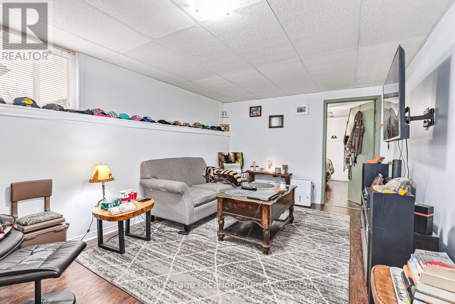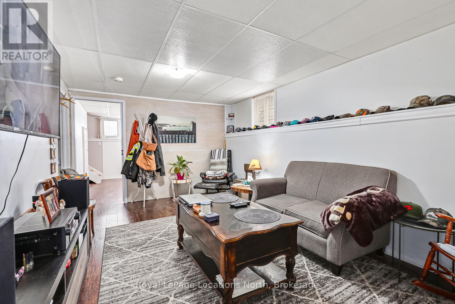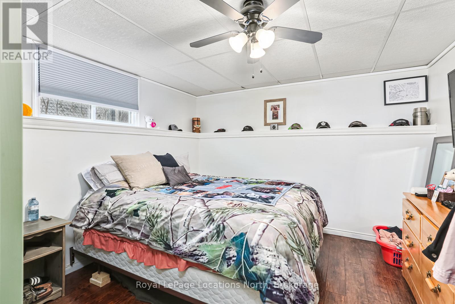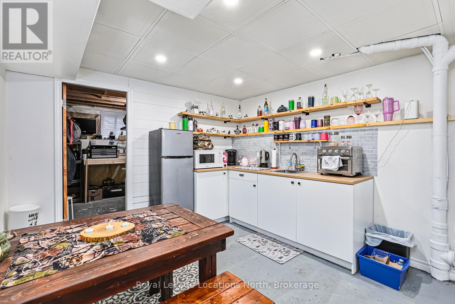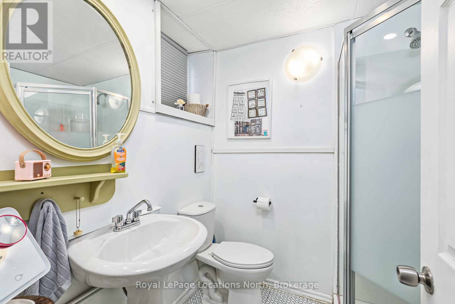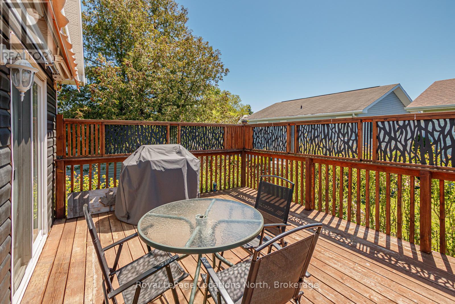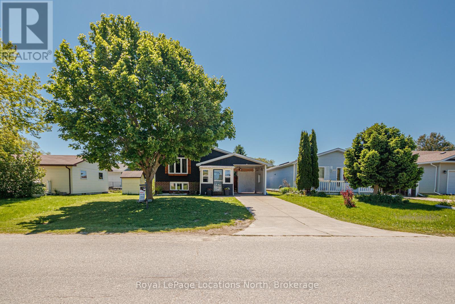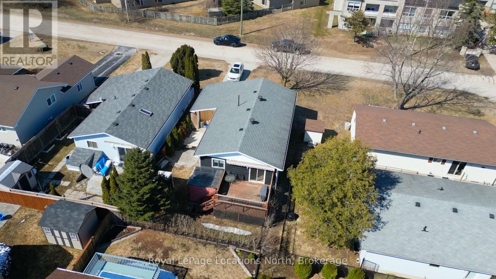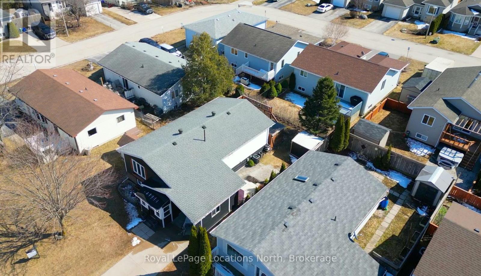3 Bedroom
2 Bathroom
1,000 - 1,199 ft2
Bungalow
Central Air Conditioning
Forced Air
$569,900Maintenance,
$130 Monthly
Charming and meticulously maintained 3-bedroom, 2-bath home, perfectly situated on a quiet street in the heart of Meaford. Just a short walk to downtown shops, restaurants, parks, and the stunning waterfront, this home offers the ultimate convenience and lifestyle. Step inside to a bright and welcoming space, freshly painted throughout. The enclosed front porch sets the stage for cozy mornings, while the inviting living room is perfect for gathering with family and friends. The spacious eat-in kitchen offers direct access to a large deck, complete with a remote-control awning, ideal for outdoor entertaining. Main floor conveniences include laundry and a primary bedroom with a walk-in closet.The finished basement adds incredible versatility with in-law potential, featuring a large family room, recently added kitchenette, a bedroom, and an updated 3-piece bath with a new shower. A workshop space completes the lower level. Outside, relax in the private backyard, where a large deck and secluded hot tub area provide the perfect retreat. Additional highlights include forced air heating, central air, and a carport with an oversized door for easy backyard access. Whether you're a young family, retiree, or looking for the perfect weekend getaway, this home is move-in ready and waiting for you! Just 20 minutes to Owen Sound and 25 minutes to Blue Mountain for skiing and year-round adventure. Don't miss this gem in an unbeatable location! (id:62669)
Property Details
|
MLS® Number
|
X12041111 |
|
Property Type
|
Single Family |
|
Community Name
|
Meaford |
|
Amenities Near By
|
Hospital, Schools, Place Of Worship, Beach |
|
Community Features
|
Pets Not Allowed |
|
Equipment Type
|
Water Heater |
|
Features
|
Sump Pump |
|
Parking Space Total
|
3 |
|
Rental Equipment Type
|
Water Heater |
|
Structure
|
Deck |
Building
|
Bathroom Total
|
2 |
|
Bedrooms Above Ground
|
2 |
|
Bedrooms Below Ground
|
1 |
|
Bedrooms Total
|
3 |
|
Appliances
|
Hot Tub, Dishwasher, Dryer, Freezer, Microwave, Stove, Refrigerator |
|
Architectural Style
|
Bungalow |
|
Basement Development
|
Finished |
|
Basement Type
|
Full (finished) |
|
Construction Style Attachment
|
Detached |
|
Cooling Type
|
Central Air Conditioning |
|
Exterior Finish
|
Vinyl Siding |
|
Foundation Type
|
Poured Concrete |
|
Heating Fuel
|
Natural Gas |
|
Heating Type
|
Forced Air |
|
Stories Total
|
1 |
|
Size Interior
|
1,000 - 1,199 Ft2 |
|
Type
|
House |
Parking
Land
|
Acreage
|
No |
|
Land Amenities
|
Hospital, Schools, Place Of Worship, Beach |
|
Zoning Description
|
Res-r3 156 |
Rooms
| Level |
Type |
Length |
Width |
Dimensions |
|
Lower Level |
Utility Room |
3.25 m |
1.7 m |
3.25 m x 1.7 m |
|
Lower Level |
Workshop |
3.28 m |
2.82 m |
3.28 m x 2.82 m |
|
Lower Level |
Recreational, Games Room |
3.28 m |
3.89 m |
3.28 m x 3.89 m |
|
Lower Level |
Bedroom 3 |
3.2 m |
3.61 m |
3.2 m x 3.61 m |
|
Lower Level |
Family Room |
3.28 m |
4.98 m |
3.28 m x 4.98 m |
|
Lower Level |
Kitchen |
3.25 m |
5.79 m |
3.25 m x 5.79 m |
|
Main Level |
Living Room |
3.48 m |
6.86 m |
3.48 m x 6.86 m |
|
Main Level |
Dining Room |
3.43 m |
6.53 m |
3.43 m x 6.53 m |
|
Main Level |
Kitchen |
3.43 m |
3.2 m |
3.43 m x 3.2 m |
|
Main Level |
Foyer |
2.67 m |
1.55 m |
2.67 m x 1.55 m |
|
Main Level |
Bedroom |
3.43 m |
3 m |
3.43 m x 3 m |
|
Main Level |
Primary Bedroom |
3.43 m |
3.94 m |
3.43 m x 3.94 m |
